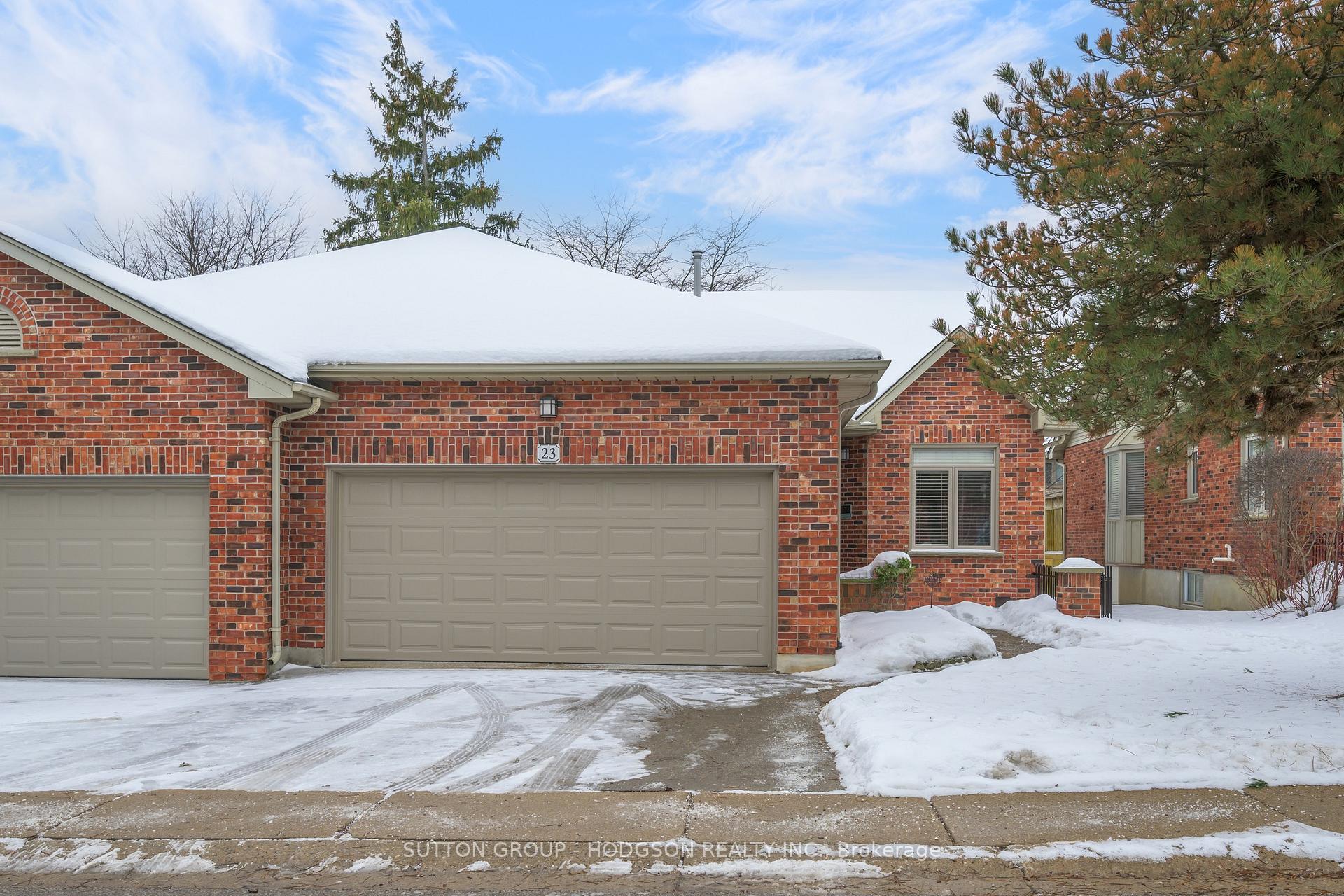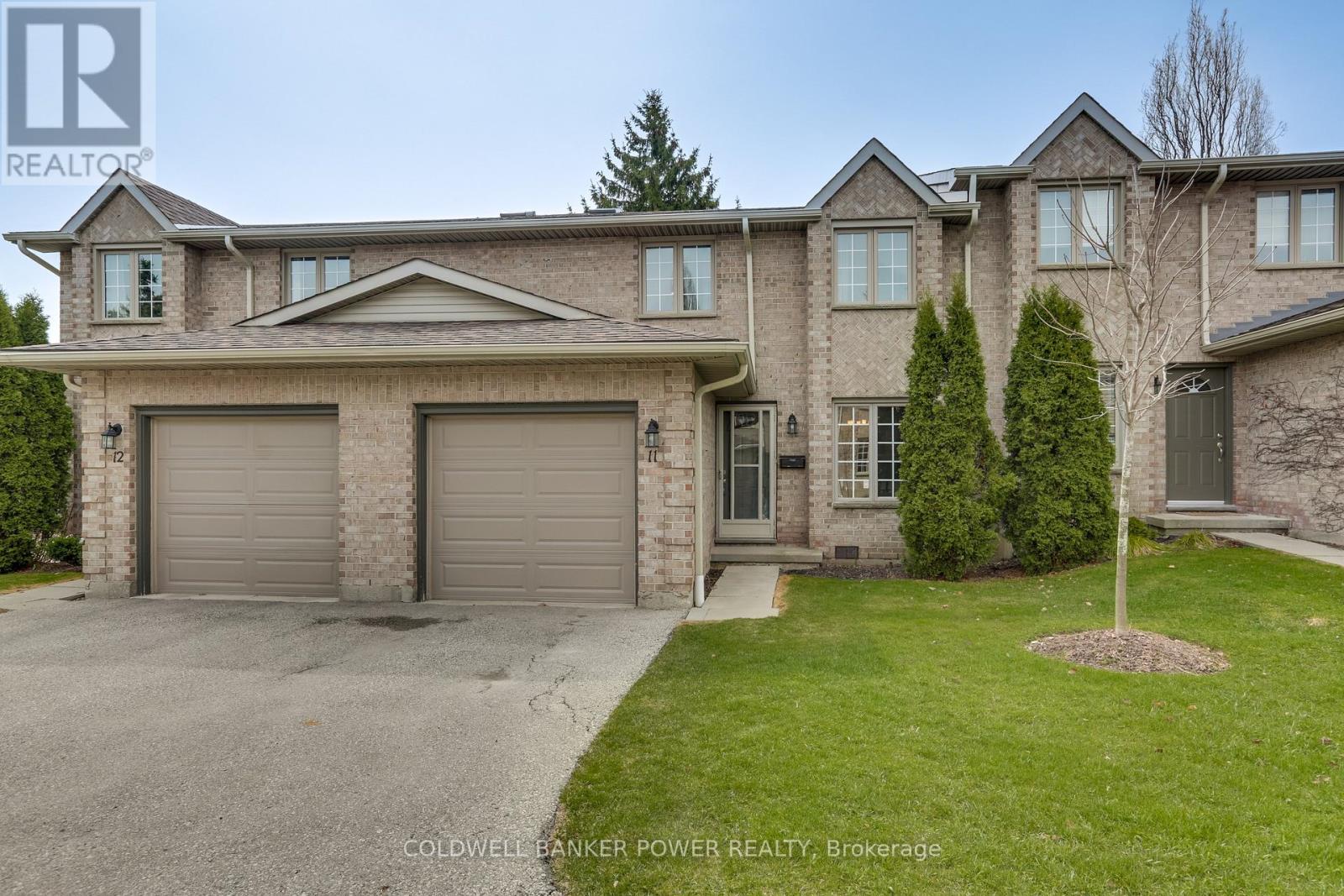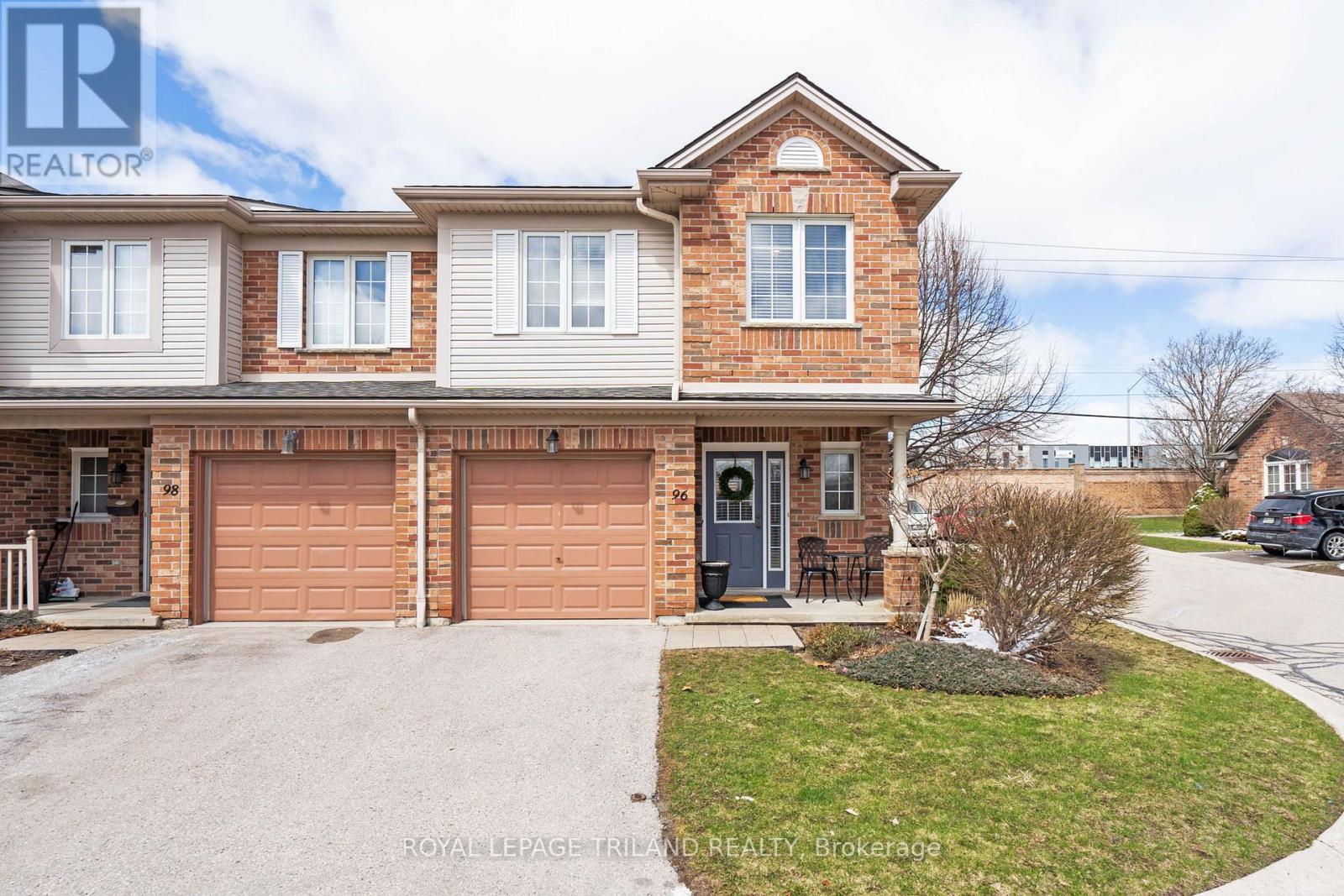

#23 - 400 Ambleside Drive.
London, ON
Property is SOLD
3 Bedrooms
3 Bathrooms
0 SQ/FT
Stories
Tucked away in a sought-after North End enclave, this one-floor, end unit condo seamlessly blends style and comfort in an unbeatable location near Masonvilles top amenities. A thoughtfully designed layout, with the convenience of main level laundry, perfect for a transitioning lifestyle, showcases extensive use of warm-toned hardwood flooring and an airy open-concept living space. The beautifully designed kitchen features granite, extensive custom cabinetry and a charming breakfast nook bathed in natural light. The living and dining area is framed by a vaulted ceiling, boasts an additional bay window and anchored by a gas fireplace, creating an inviting space that extends effortlessly to a large deck ideal for outdoor living. The spacious primary bedroom offers a walk-in closet, and spa-like ensuite with a glass-enclosed shower and vanity modernized with granite while the second bedroom is perfect for guests or a dedicated home office and complemented by its own two-piece bath. The lower level provides additional living space with high ceilings, a second fireplace, a third bedroom, an additional full bath and ample storage complete this versatile space, making it well-suited for extended family or visitors. Just minutes from many big box stores, all the shops in Masonville Mall, Western University, University Hospital, scenic walking trails, and vibrant dining, this home offers the perfect balance of privacy and accessibility.
Listing # : X11962178
City : London
Property Taxes : $4,389 for 2024
Style : Bungalow Condo Townhouse
Title : Residential Condo & Other
Basement : Partially Finished
Heating/Cooling : Forced Air Gas / Central Air
Condo fee : $495
Condo fee includes : Common Elements Included
Days on Market : 79 days
Sold Prices in the Last 6 Months
#23 - 400 Ambleside Drive. London, ON
Property is SOLD
Tucked away in a sought-after North End enclave, this one-floor, end unit condo seamlessly blends style and comfort in an unbeatable location near Masonvilles top amenities. A thoughtfully designed layout, with the convenience of main level laundry, perfect for a transitioning lifestyle, showcases extensive use of warm-toned hardwood flooring and ...
Listed by Sutton Group - Hodgson Realty Inc.
Sold Prices in the Last 6 Months
For Sale Nearby
1 Bedroom Properties 2 Bedroom Properties 3 Bedroom Properties 4+ Bedroom Properties Homes for sale in St. Thomas Homes for sale in Ilderton Homes for sale in Komoka Homes for sale in Lucan Homes for sale in Mt. Brydges Homes for sale in Belmont For sale under $300,000 For sale under $400,000 For sale under $500,000 For sale under $600,000 For sale under $700,000










