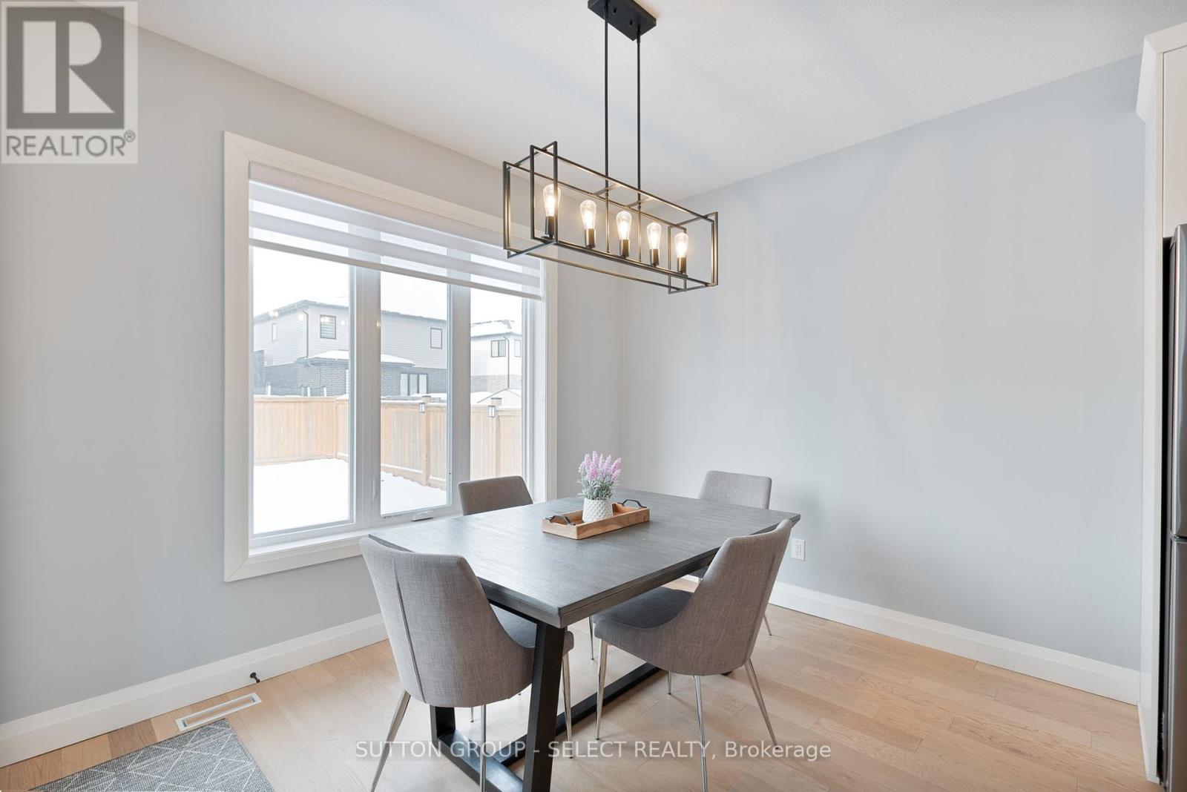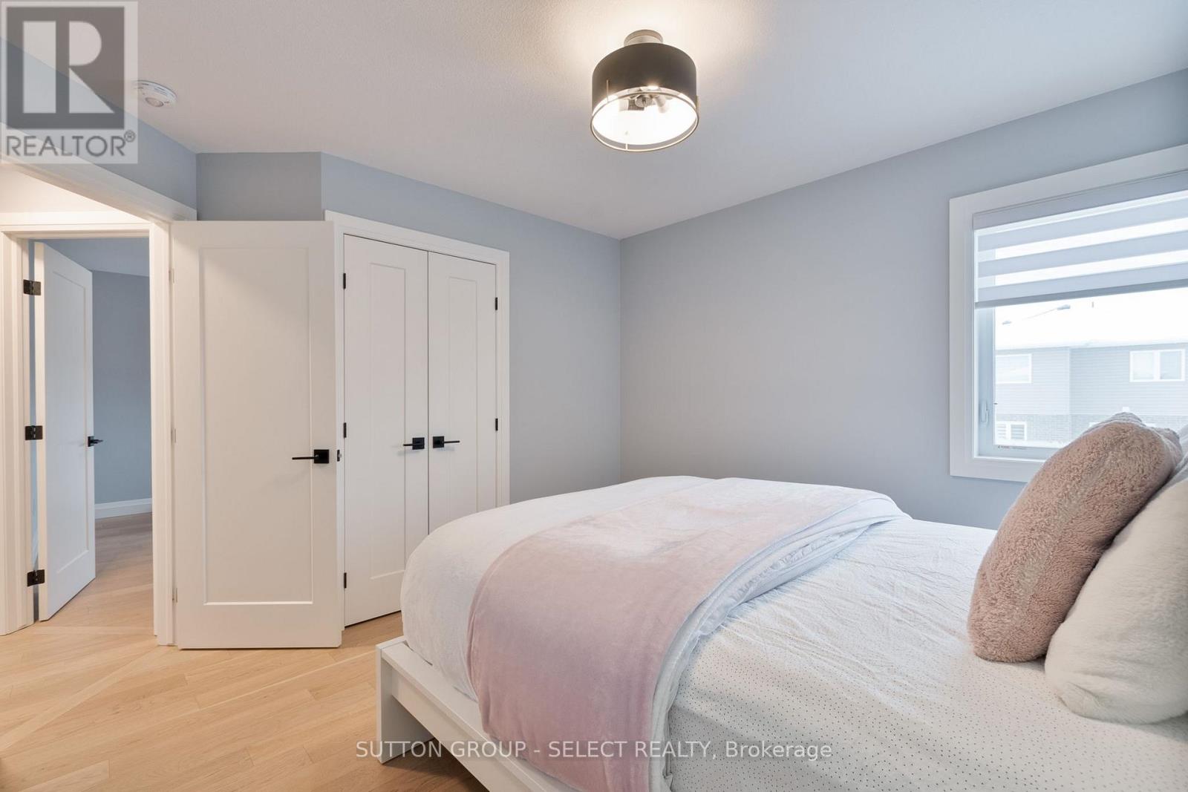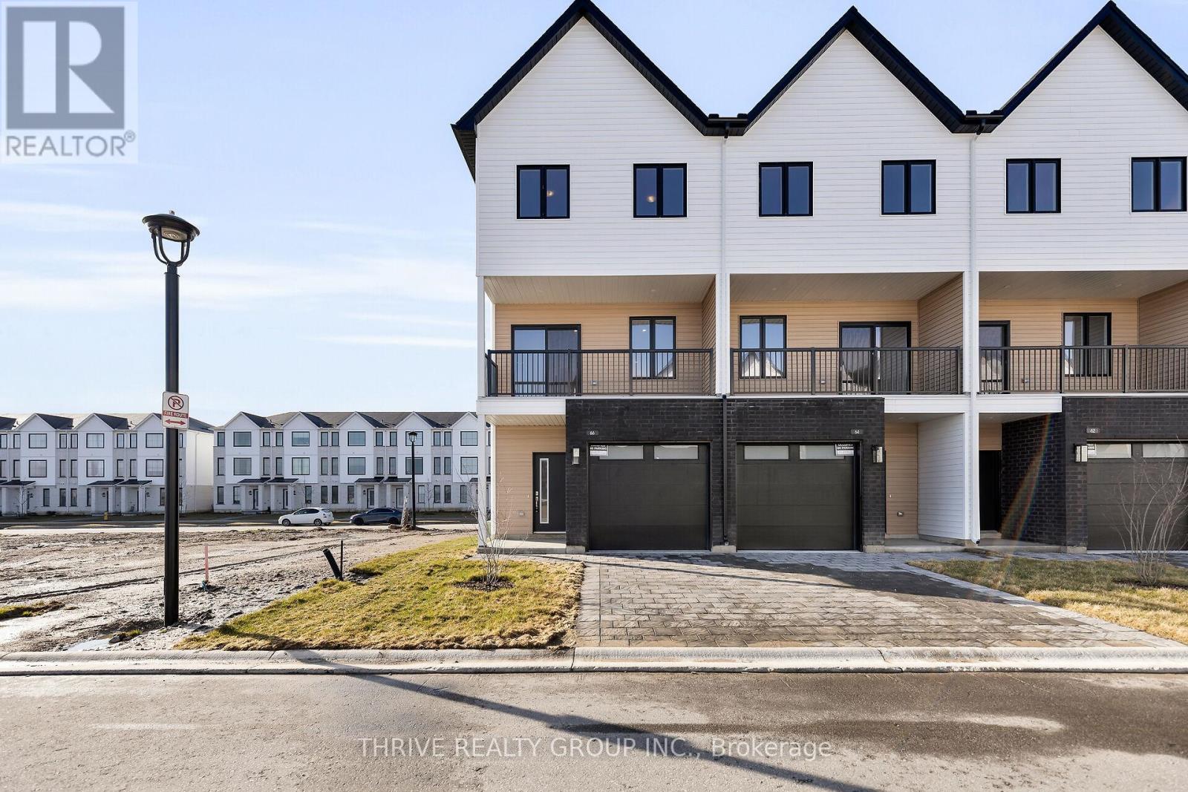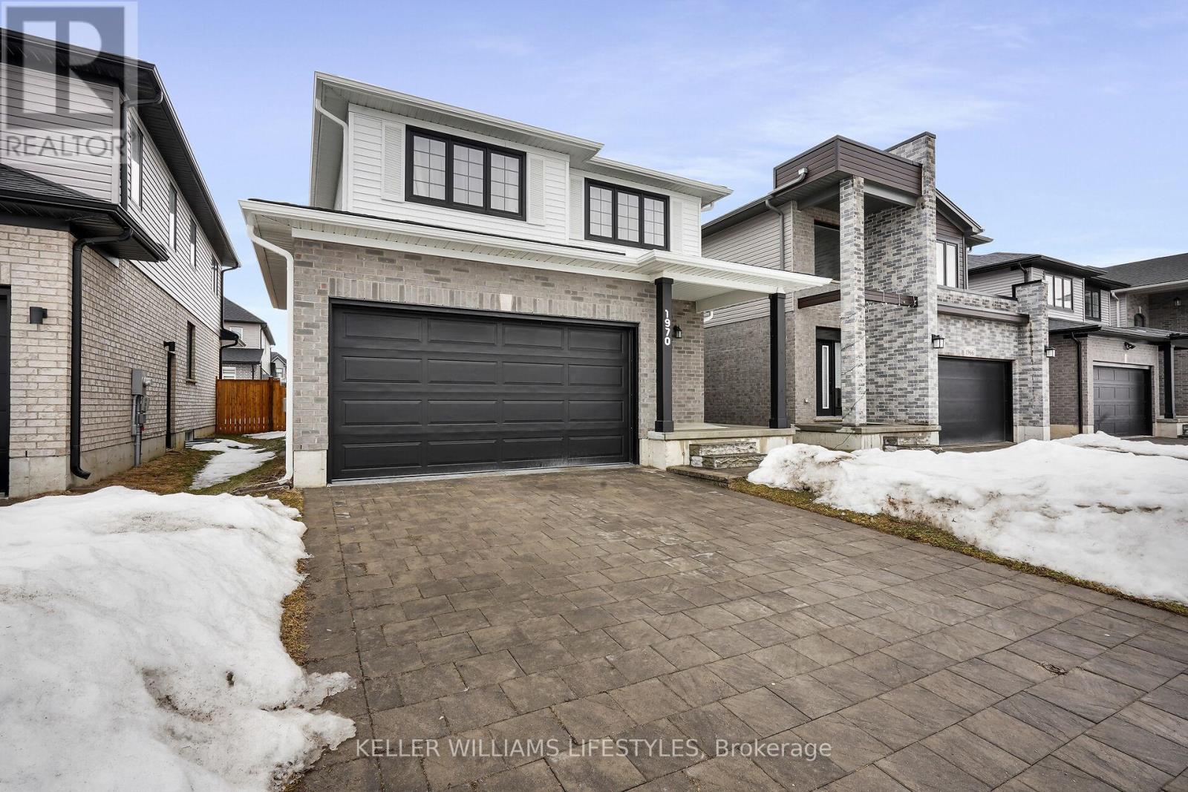


























1572 Henrica Avenue.
London, ON
Property is SOLD
3 Bedrooms
2 + 1 Bathrooms
1499 SQ/FT
2 Stories
IMMACULATE! Spacious 3 bedroom, 3 bath OPEN concept modern design located on a quiet family street close to all amenities, restaurants and shopping! Large main floor Great room with fireplace, open to large eat-in kitchen with Breakfast bar island, corner pantry and spacious eating area. Upstairs you will find the Kingsize Primary bedrm suite with walk-in closet and 4pc ensuite with oversized glass shower. 2 additional nicely sized bedrooms. Convenient second floor laundry room with added counter top over the front load appliances and upper storage cabinetry. Rich hardwood floors on both levels and stair to upper level with fresh interior paint and trim selections makes this home your perfect choice. Absolutely in ``move-in`` condition! Enjoy the upgraded appliances and window coverings - also included. Extra ceiling height in basement bonus! Central air. Upgraded exterior designer front door, Stone/stucco/siding on the front elevation. Driveway is paving stone and parks 4 cars. Easy to view anytime! (id:57519)
Listing # : X11937978
City : London
Approximate Age : 0-5 years
Property Taxes : $5,349 for 2024
Property Type : Single Family
Title : Freehold
Basement : N/A (Unfinished)
Lot Area : 37.4 x 111 FT | under 1/2 acre
Heating/Cooling : Forced air Electric / Central air conditioning, Air exchanger
Days on Market : 95 days
Sold Prices in the Last 6 Months
1572 Henrica Avenue. London, ON
Property is SOLD
IMMACULATE! Spacious 3 bedroom, 3 bath OPEN concept modern design located on a quiet family street close to all amenities, restaurants and shopping! Large main floor Great room with fireplace, open to large eat-in kitchen with Breakfast bar island, corner pantry and spacious eating area. Upstairs you will find the Kingsize Primary bedrm suite ...
Listed by Sutton Group - Select Realty
Sold Prices in the Last 6 Months
For Sale Nearby
1 Bedroom Properties 2 Bedroom Properties 3 Bedroom Properties 4+ Bedroom Properties Homes for sale in St. Thomas Homes for sale in Ilderton Homes for sale in Komoka Homes for sale in Lucan Homes for sale in Mt. Brydges Homes for sale in Belmont For sale under $300,000 For sale under $400,000 For sale under $500,000 For sale under $600,000 For sale under $700,000










