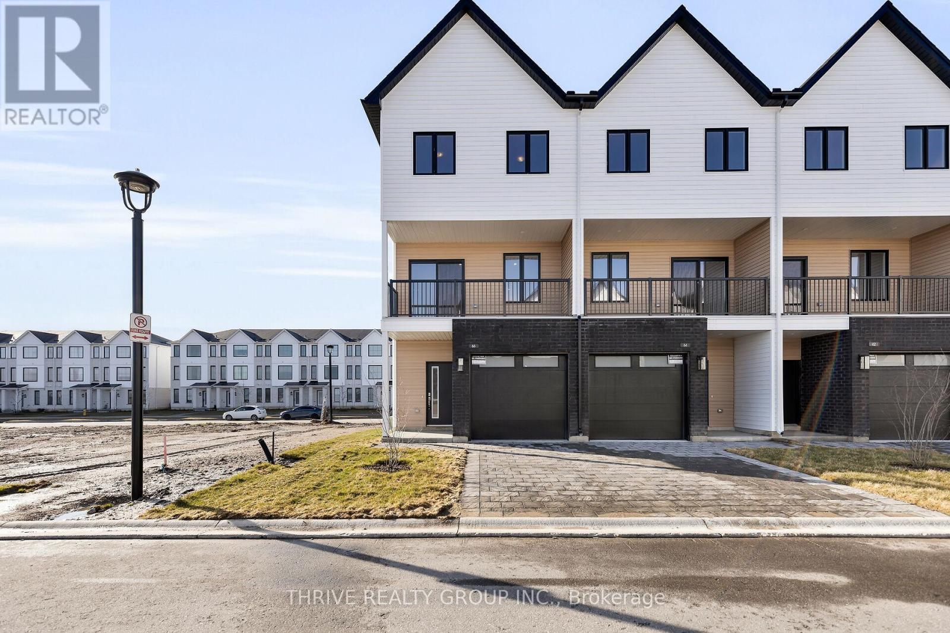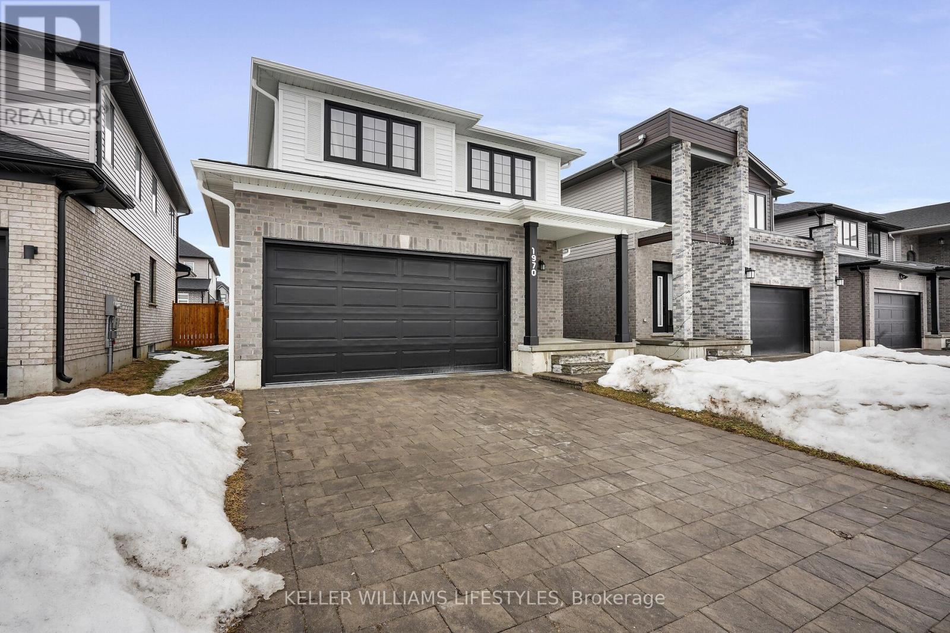










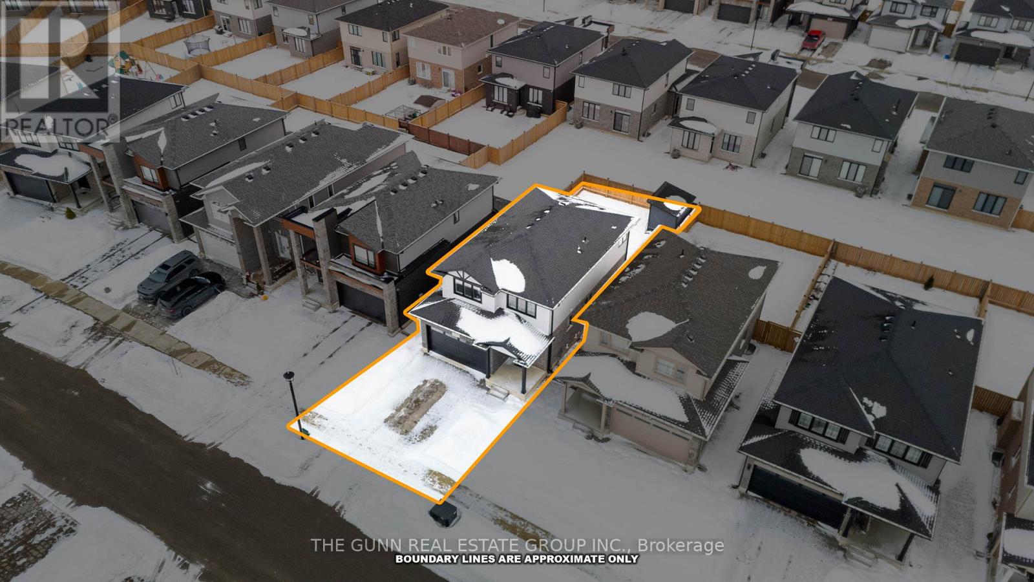



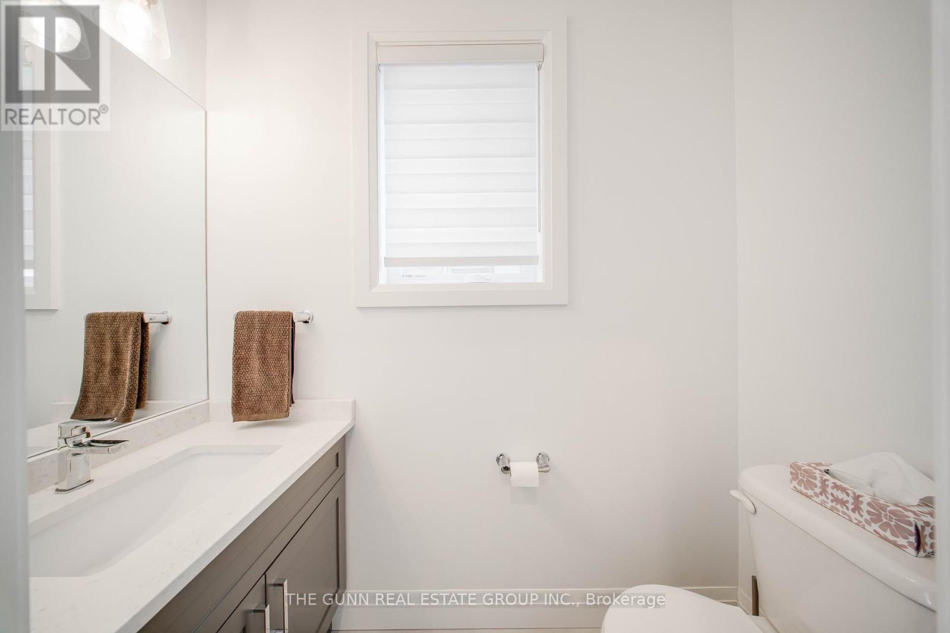












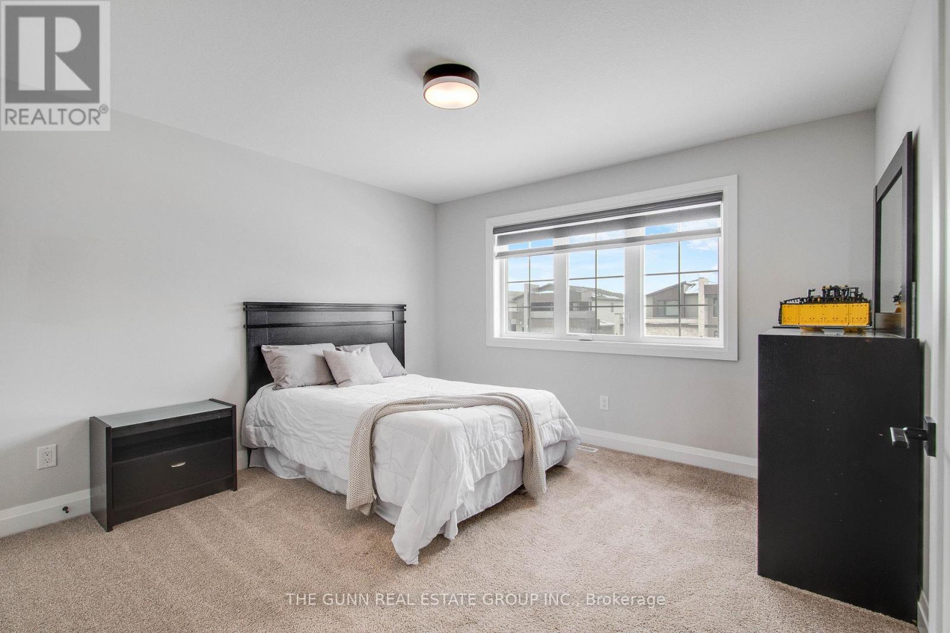

















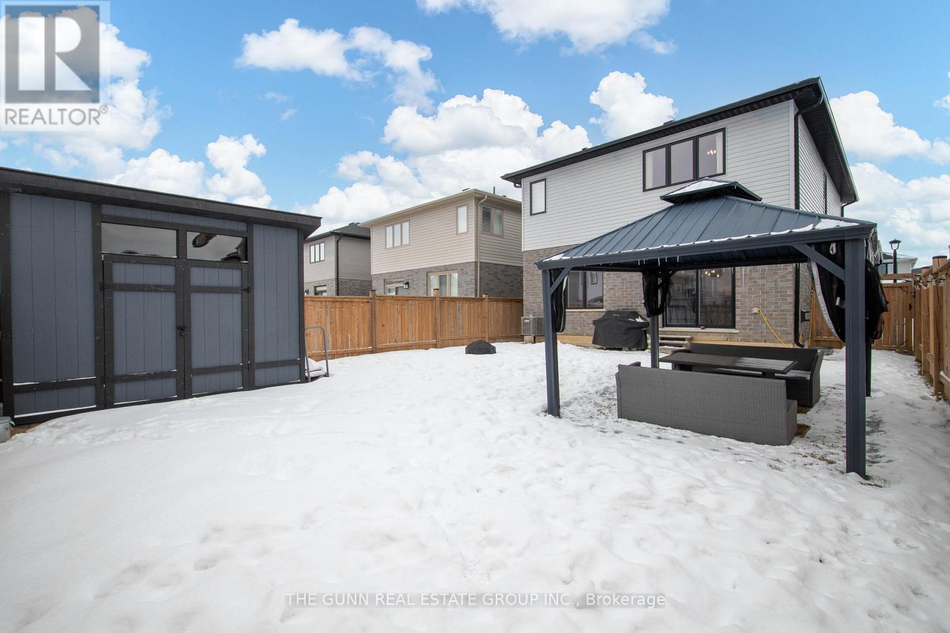




1345 John Kenney Drive.
London, ON
Property is SOLD
3 Bedrooms
2 + 1 Bathrooms
0 SQ/FT
2 Stories
Open house cancelled!! Welcome to your dream residence in the heart of London, Ontario a stunning executive detached two-storey home that exudes sophistication, elegance, and the epitome of luxury living. Spanning an impressive 1,805 square feet, this home has been meticulously crafted to offer a sanctuary of refined design and high-end finishes, perfect for the discerning family or professional. Upon entering, you are greeted by the rich warmth of engineered hardwood flooring that flows seamlessly throughout the open-concept main level. The heart of this home is undoubtedly the luxury kitchen, a culinary masterpiece featuring pristine white cabinetry, expansive quartz countertops, and a grand island that beckons for gathering and gourmet creations. Outfitted with top-of-the-line stainless steel appliances, this space is both functional and fabulously chic. Upstairs, the resplendent master suite awaits you, a private retreat boasting coffered ceilings that add an element of architectural grandeur. Indulge in the opulence of the five-piece ensuite, a spa-like haven designed for relaxation and rejuvenation. The spacious walk-in closet ensures ample space for your curated wardrobe. Two additional generously-sized bedrooms provide endless possibilities to accommodate family, guests, or home office needs. The unfinished basement, with its soaring 9-foot ceilings and egress windows, offers a blank canvas to tailor your ultimate vision be it a home theatre, fitness center, or additional living space. Outdoors, the property is complimented by a large custom shed, providing generous storage solutions, and a private driveway leading to the attached two-car garage, offering both convenience and security. This meticulously maintained home, barely lived in and showcasing superb attention to detail, is certain to impress. This is more than just a home it's a statement. (id:57519)
Listing # : X12001213
City : London
Property Taxes : $5,002 for 2024
Property Type : Single Family
Title : Freehold
Basement : Full (Unfinished)
Lot Area : 36.42 x 109.65 M
Heating/Cooling : Forced air Natural gas / Central air conditioning
Days on Market : 55 days
Sold Prices in the Last 6 Months
1345 John Kenney Drive. London, ON
Property is SOLD
Open house cancelled!! Welcome to your dream residence in the heart of London, Ontario a stunning executive detached two-storey home that exudes sophistication, elegance, and the epitome of luxury living. Spanning an impressive 1,805 square feet, this home has been meticulously crafted to offer a sanctuary of refined design and high-end finishes, ...
Listed by The Gunn Real Estate Group Inc.
Sold Prices in the Last 6 Months
For Sale Nearby
1 Bedroom Properties 2 Bedroom Properties 3 Bedroom Properties 4+ Bedroom Properties Homes for sale in St. Thomas Homes for sale in Ilderton Homes for sale in Komoka Homes for sale in Lucan Homes for sale in Mt. Brydges Homes for sale in Belmont For sale under $300,000 For sale under $400,000 For sale under $500,000 For sale under $600,000 For sale under $700,000


