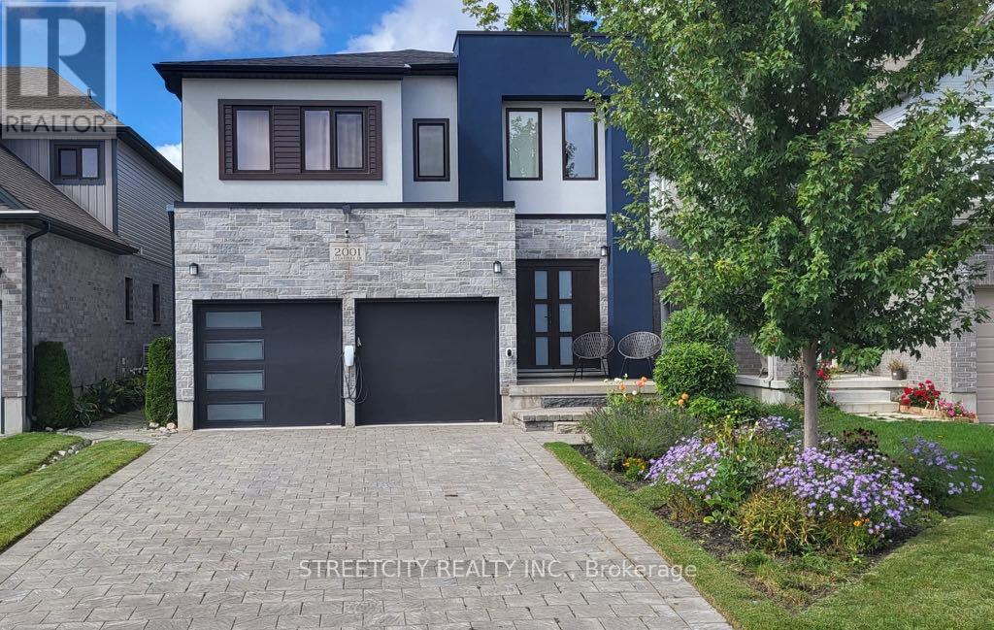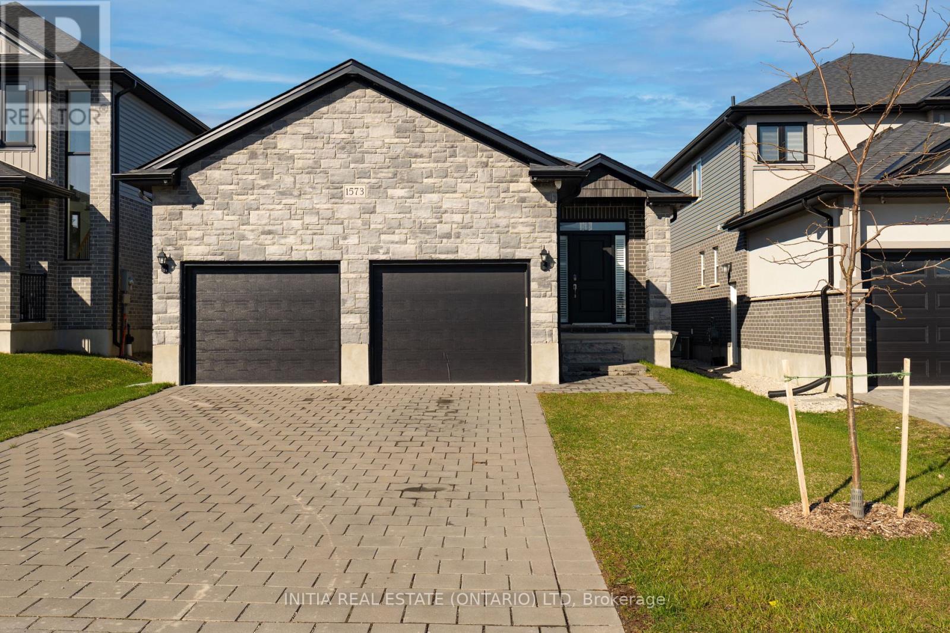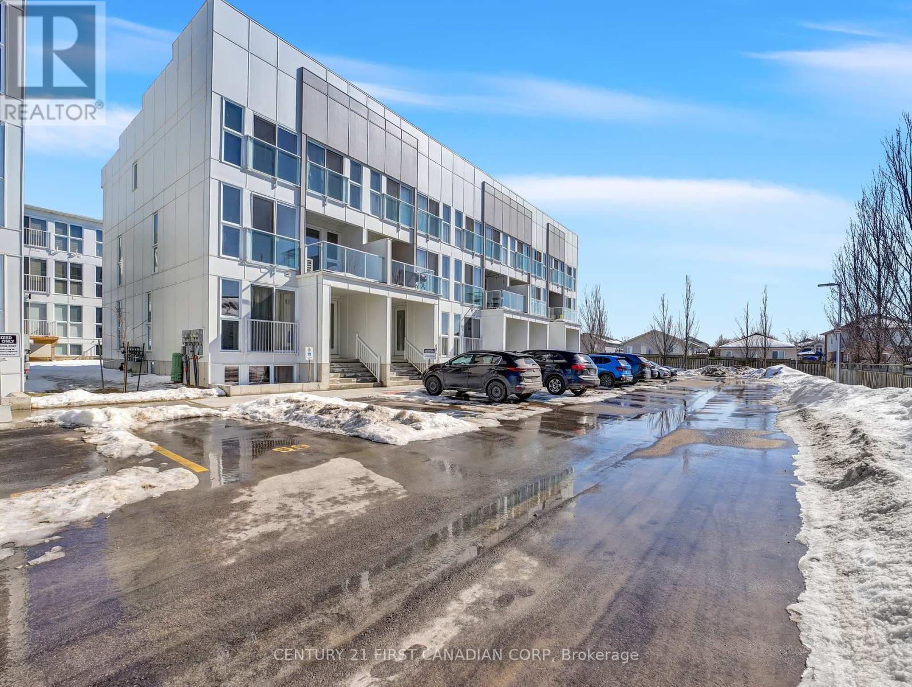













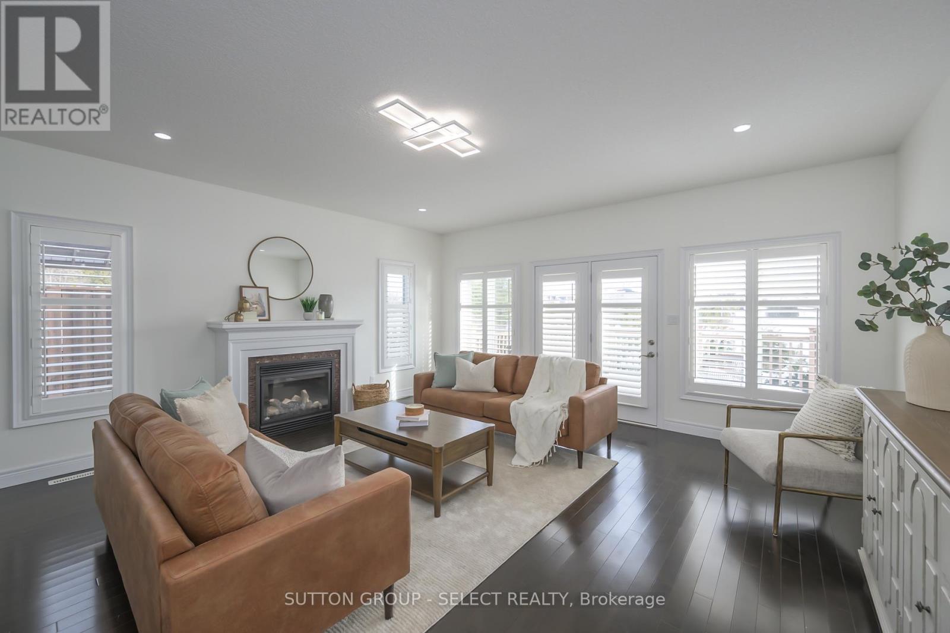
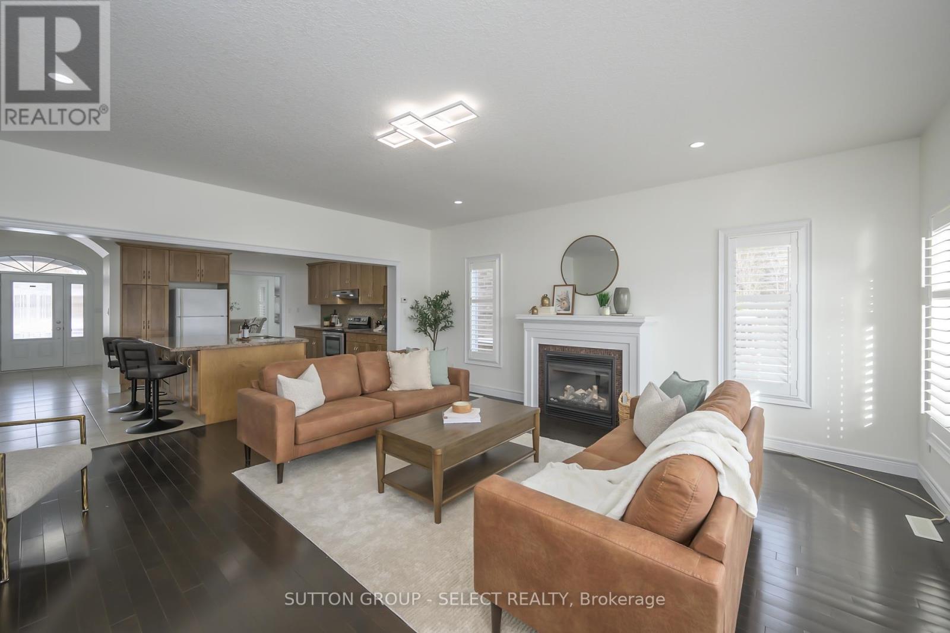






















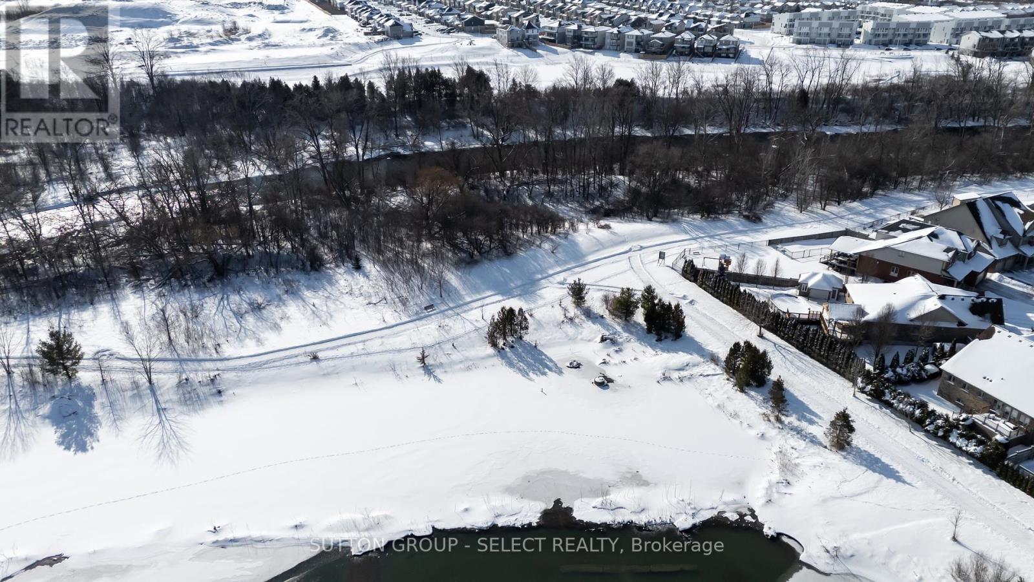

149 Dingle Place.
London, ON
Property is SOLD
2 Bedrooms
3 Bathrooms
0 SQ/FT
1 Stories
Welcome home in Stoney Creek! Backing onto a pond! This upscale Ranch on a premium court location showcases gleaming hardwood throughout the main and lower-level, fresh new paint (2025), and stunning views! The stone and brick exterior and covered walk-way entry delivers stunning curb appeal. Step into the open main featuring gleaming hardwood, a distinguished dining space, a gourmet kitchen boasting quartz surfaces and an island and a bright living space with a central fireplace overlooking the pond. Tile in the entry and kitchen spaces. The main floor offers a primary bedroom with a walk-in closet and a 4pc ensuite, a second bedroom and a 4pc common bath as well.The lower is fully finished with brand new hardwood (2024) with the possibility to reimagine the bright open space. The yard is fully fenced with a lovely step-down deck for outdoor seating. Near excellent schools and close to great amenities and trails. 1556 sq ft on the main and 1275 sq ft finished in the lower level. 2 car garage. Take advantage of this rare opportunity in a superb location in North London! (id:57519)
Listing # : X11974335
City : London
Property Taxes : $5,632 for 2024
Property Type : Single Family
Style : Bungalow House
Title : Freehold
Basement : Full
Parking : Attached Garage
Lot Area : 49.05 x 111.31 FT | under 1/2 acre
Heating/Cooling : Forced air Natural gas / Central air conditioning
Days on Market : 73 days
Sold Prices in the Last 6 Months
149 Dingle Place. London, ON
Property is SOLD
Welcome home in Stoney Creek! Backing onto a pond! This upscale Ranch on a premium court location showcases gleaming hardwood throughout the main and lower-level, fresh new paint (2025), and stunning views! The stone and brick exterior and covered walk-way entry delivers stunning curb appeal. Step into the open main featuring gleaming hardwood, a ...
Listed by Sutton Group - Select Realty
Sold Prices in the Last 6 Months
For Sale Nearby
1 Bedroom Properties 2 Bedroom Properties 3 Bedroom Properties 4+ Bedroom Properties Homes for sale in St. Thomas Homes for sale in Ilderton Homes for sale in Komoka Homes for sale in Lucan Homes for sale in Mt. Brydges Homes for sale in Belmont For sale under $300,000 For sale under $400,000 For sale under $500,000 For sale under $600,000 For sale under $700,000
