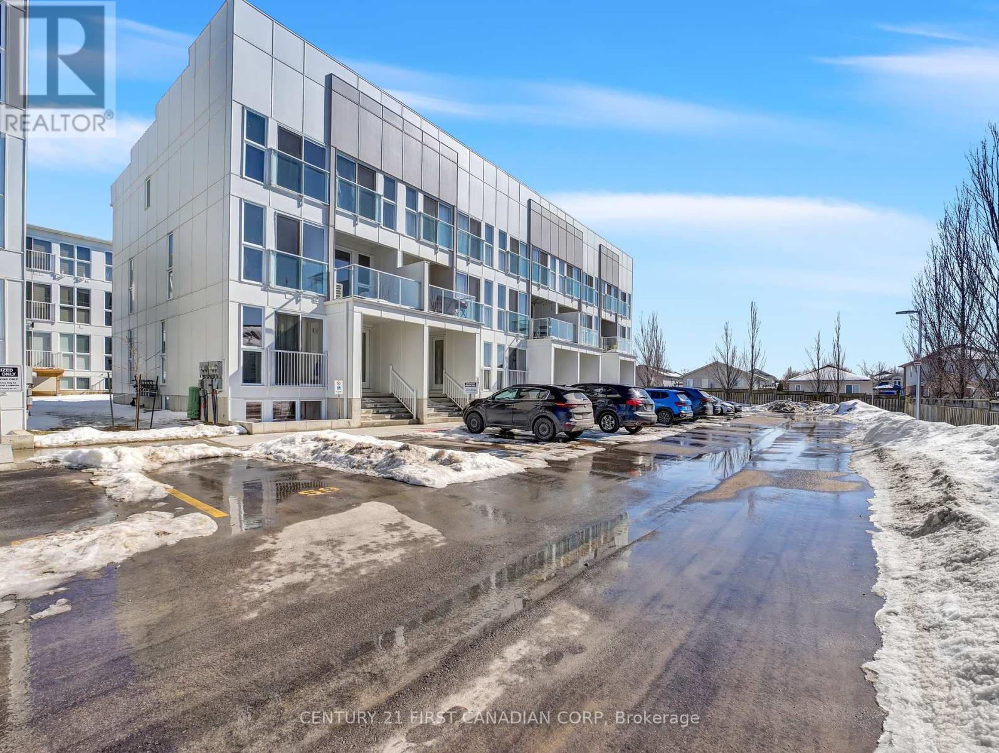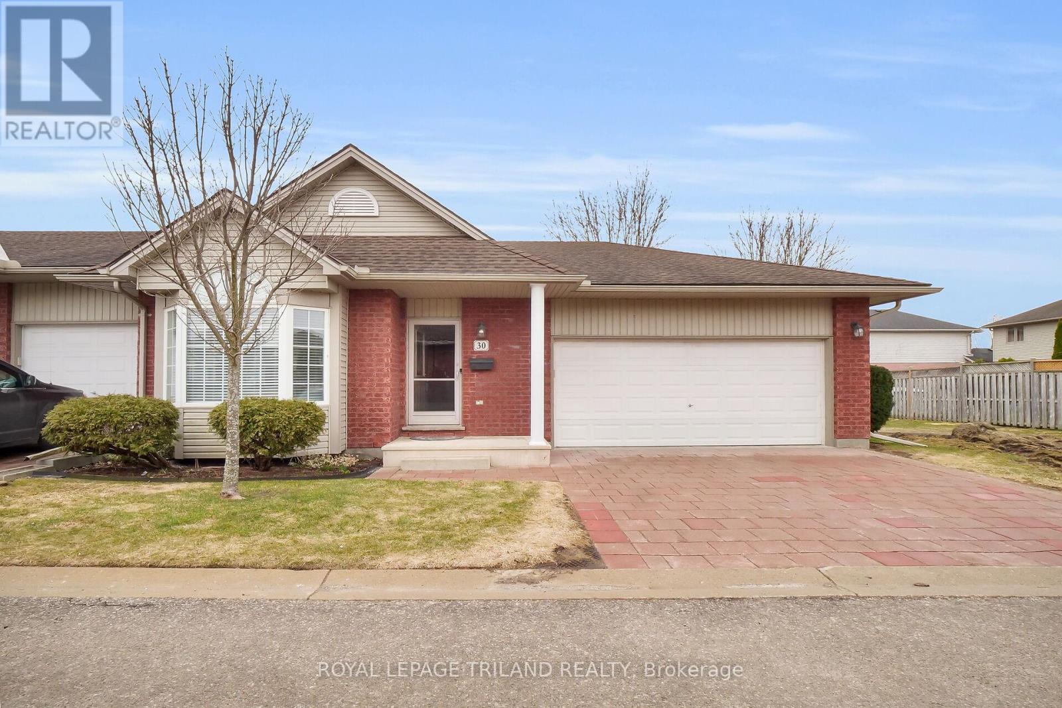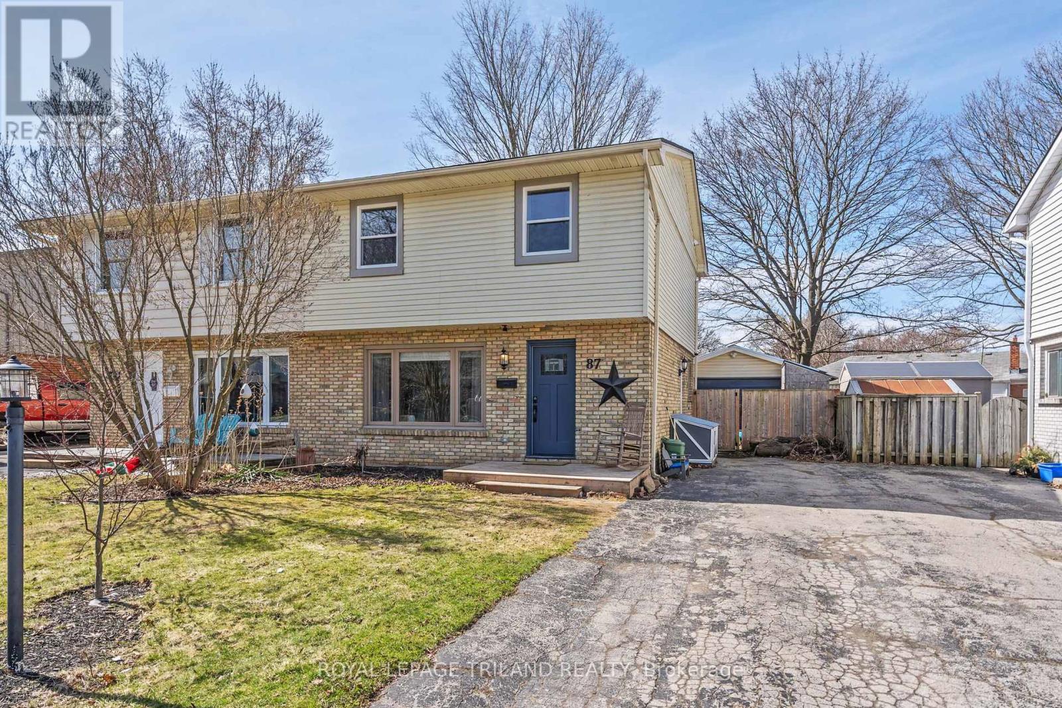

















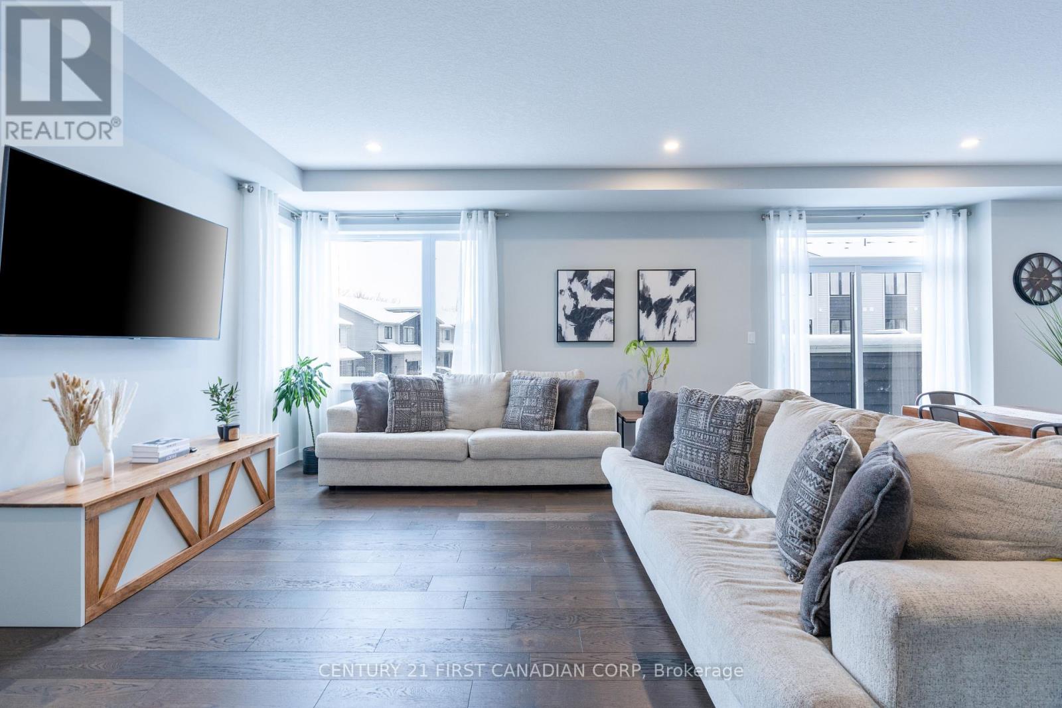



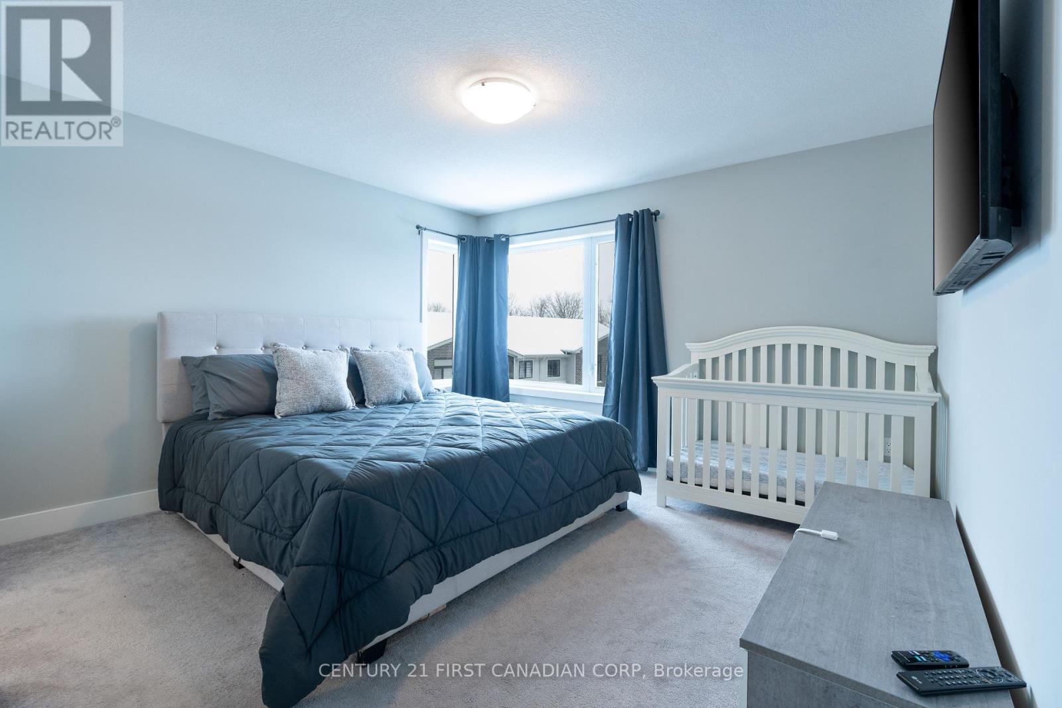









13 - 177 Edgevalley Road.
London, ON
Property is SOLD
3 Bedrooms
2 + 1 Bathrooms
1799 SQ/FT
2 Stories
Urban Elegance Meets Modern Convenience! Discover this stunning 3 bedroom, 2.5 bathroom end-unit condo offering the perfect combination of space, style, and functionality. Located in a sought-after North London neighborhood near the Thames River, this home boasts double garage parking with two additional driveway spaces, ensuring ample room for vehicles and storage. Step inside to find a spacious family room that offers versatile space for relaxation or entertaining. This ground level provides direct access to the attached two-car garage for added convenience. The heart of the home is the main level open-concept kitchen, thoughtfully designed with ceramic tile flooring, a stylish tile backsplash, quartz countertops, a large center island, and stainless steel appliances. Adjacent to the kitchen, a laundry room and pantry area add to the functionality. The kitchen flows seamlessly into the dining area, featuring engineered hardwood floors and a patio door leading to a private balcony, perfect for outdoor enjoyment. The open-concept living room is flooded with natural light, thanks to large windows throughout, and features recessed lighting and modern finishes for an upscale, urban vibe. A two-piece powder room completes this level. Upstairs, there are three generously sized bedrooms. The primary bedroom is a serene retreat with its own private four-piece ensuite. Two additional bedrooms share another four-piece bathroom, making this level ideal for families or guests. Conveniently located just steps from the Thames River, this home is close to public transit, excellent schools, and all amenities. It's also a short drive to the vibrant Masonville area for shopping, dining, and entertainment.This meticulously maintained condo offers the perfect balance of city living and modern comfort. (id:57519)
Listing # : X11967870
City : London
Approximate Age : 0-5 years
Property Taxes : $4,011 for 2024
Property Type : Single Family
Title : Condominium/Strata
Basement : N/A (Finished)
Parking : Attached Garage
Heating/Cooling : Forced air Natural gas / Central air conditioning
Condo fee : $268.00 Monthly
Condo fee includes : Common Area Maintenance, Parking
Days on Market : 76 days
Sold Prices in the Last 6 Months
13 - 177 Edgevalley Road. London, ON
Property is SOLD
Urban Elegance Meets Modern Convenience! Discover this stunning 3 bedroom, 2.5 bathroom end-unit condo offering the perfect combination of space, style, and functionality. Located in a sought-after North London neighborhood near the Thames River, this home boasts double garage parking with two additional driveway spaces, ensuring ample room for ...
Listed by Century 21 First Canadian Corp
Sold Prices in the Last 6 Months
For Sale Nearby
1 Bedroom Properties 2 Bedroom Properties 3 Bedroom Properties 4+ Bedroom Properties Homes for sale in St. Thomas Homes for sale in Ilderton Homes for sale in Komoka Homes for sale in Lucan Homes for sale in Mt. Brydges Homes for sale in Belmont For sale under $300,000 For sale under $400,000 For sale under $500,000 For sale under $600,000 For sale under $700,000



