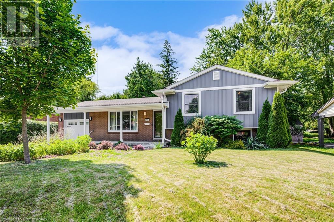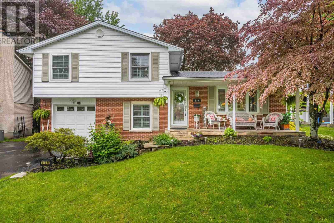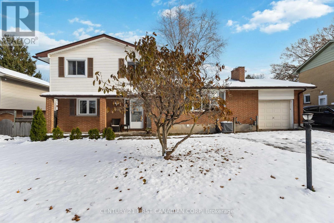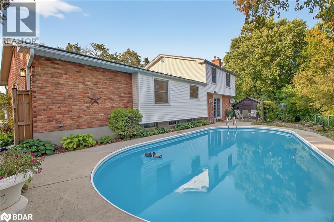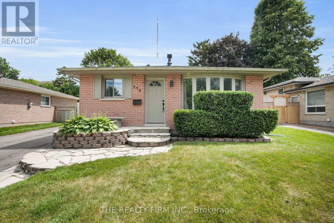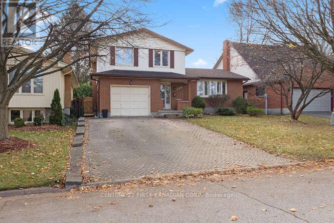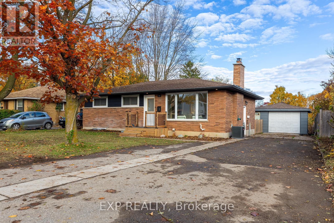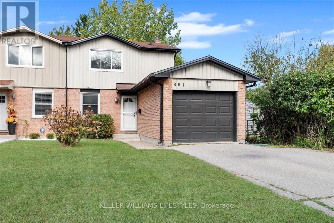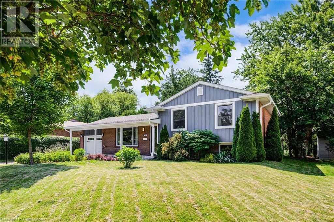

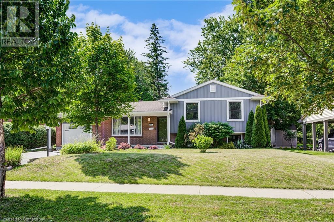
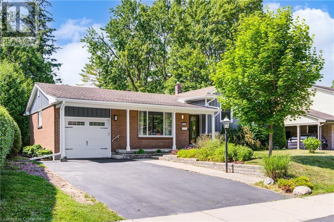
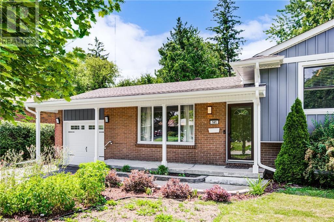
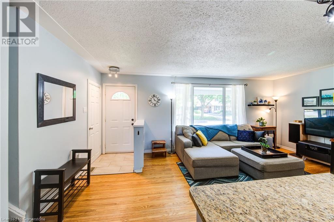
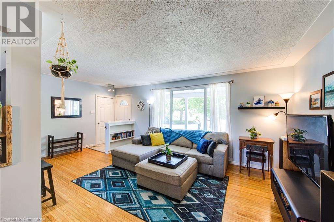
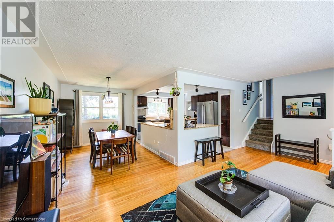
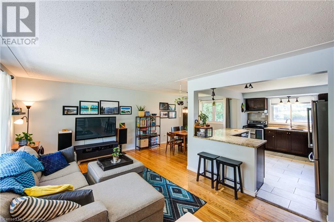
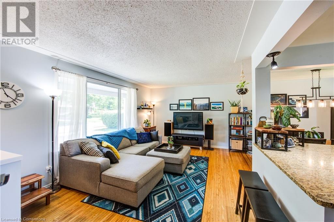
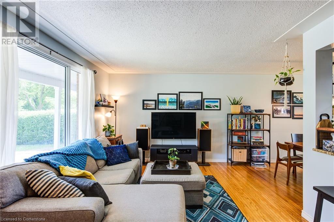
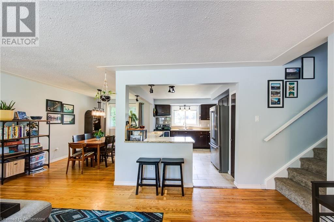


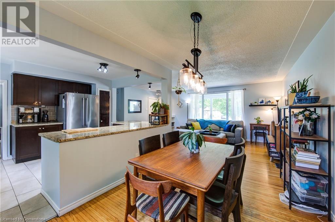
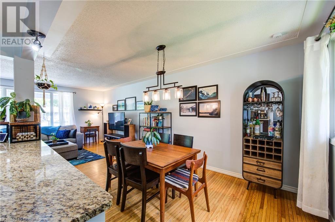
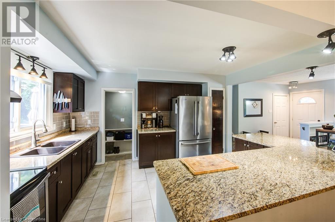
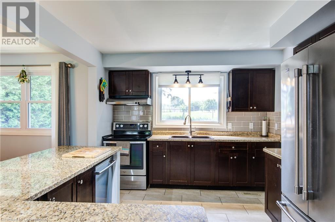
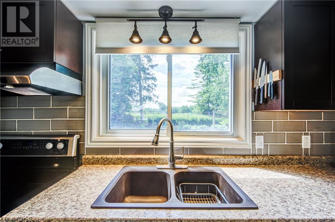
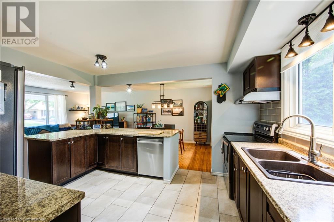
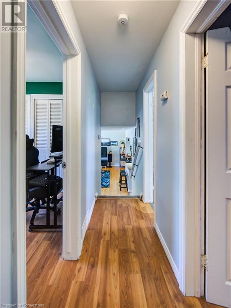
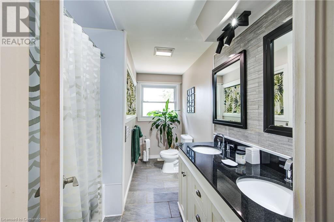
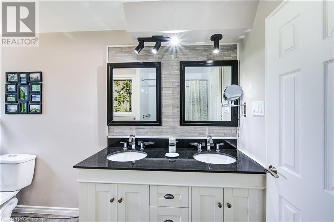

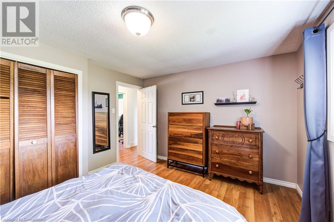


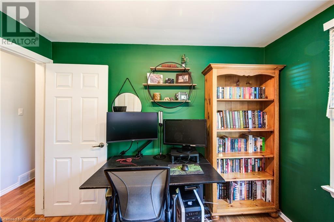
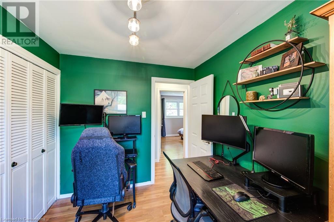
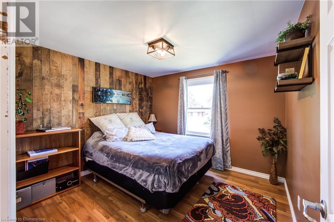
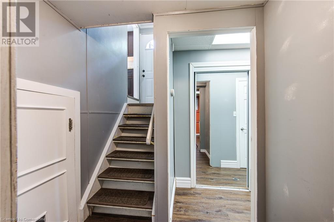
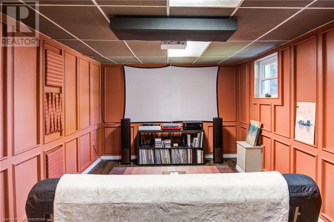
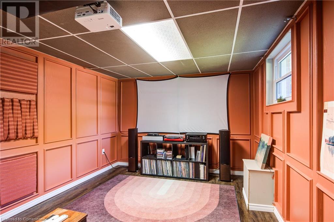
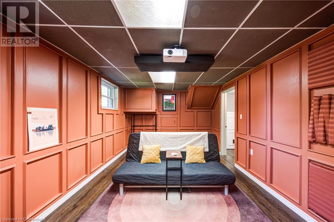
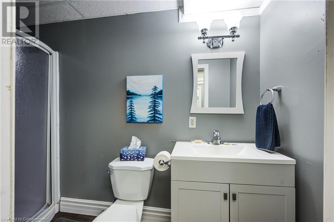
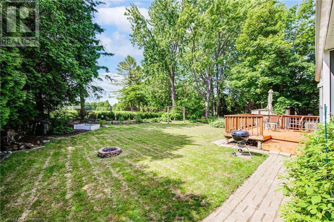
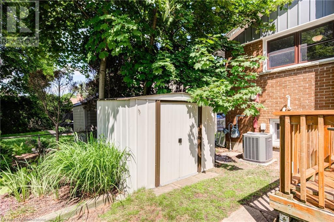
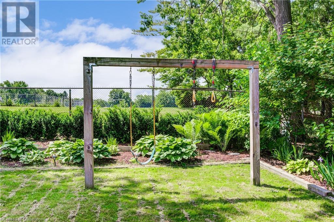
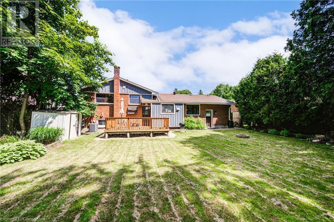

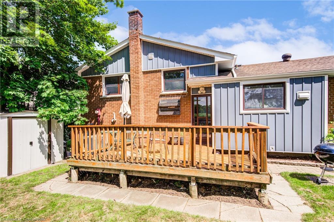
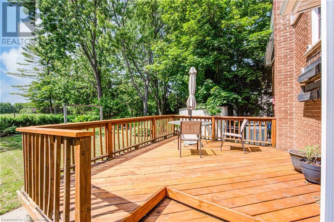
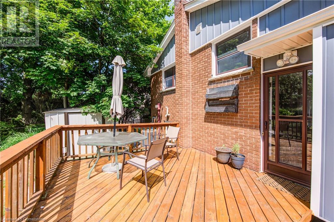
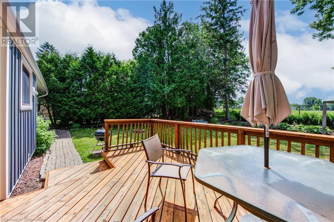
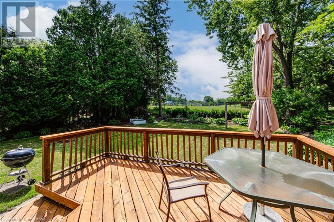
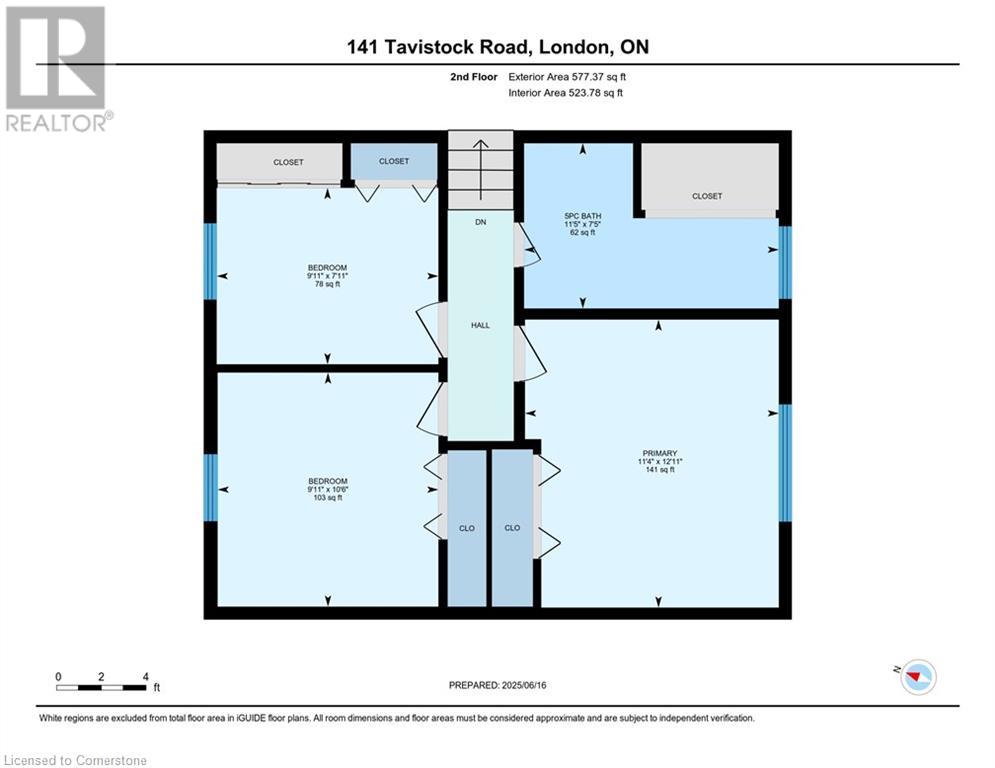
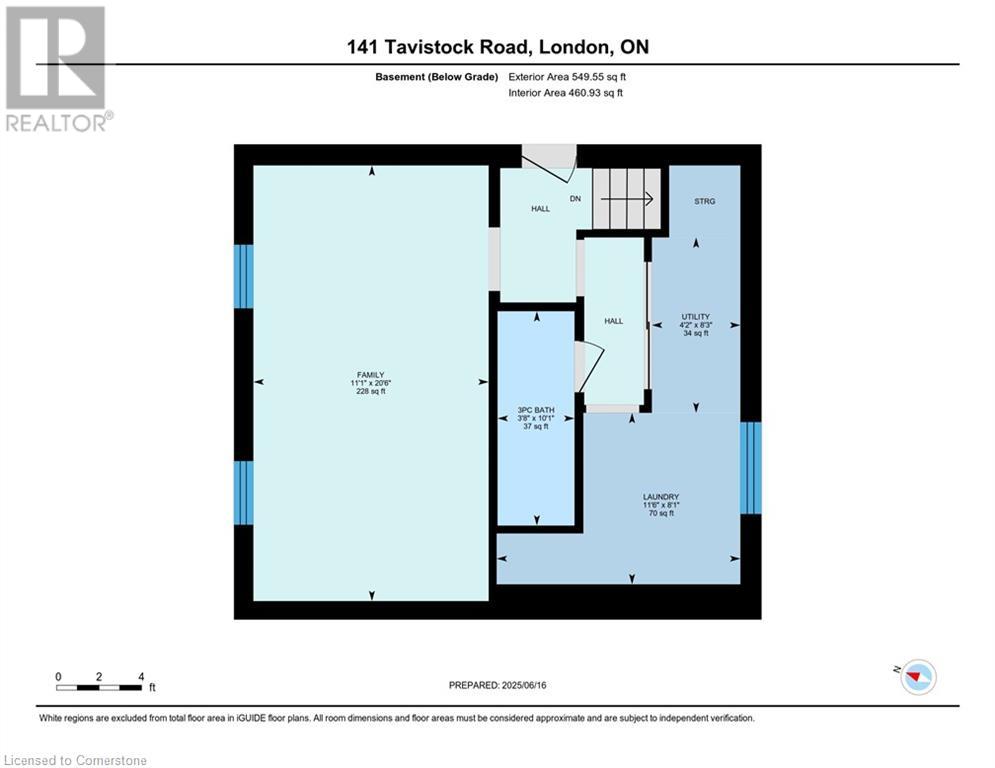
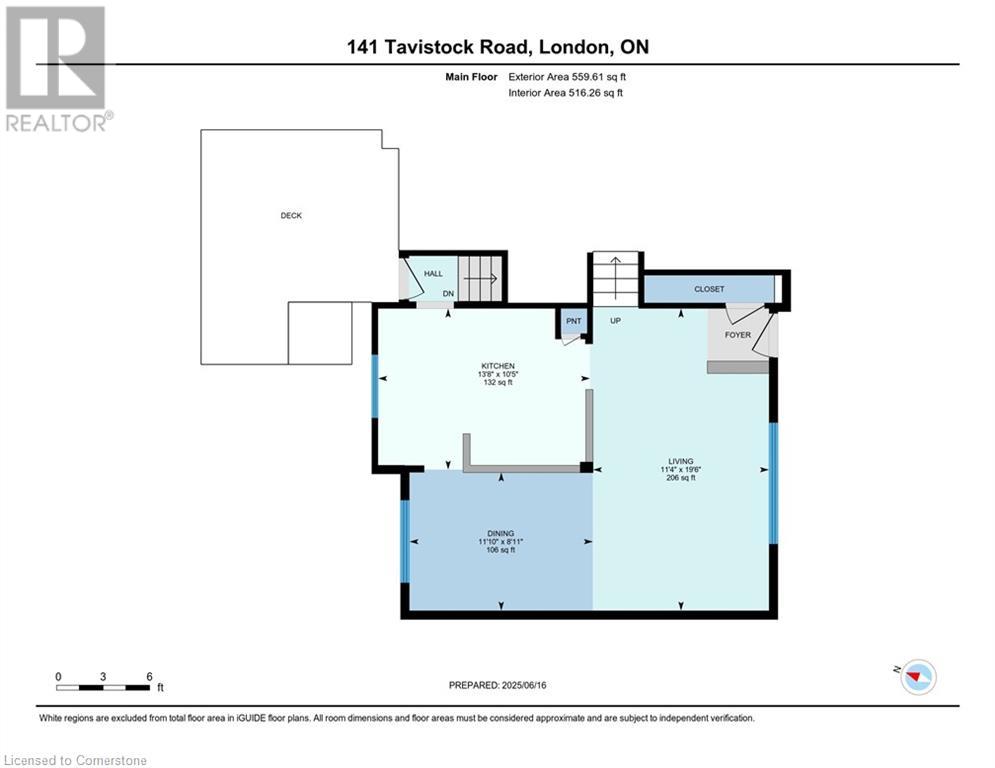
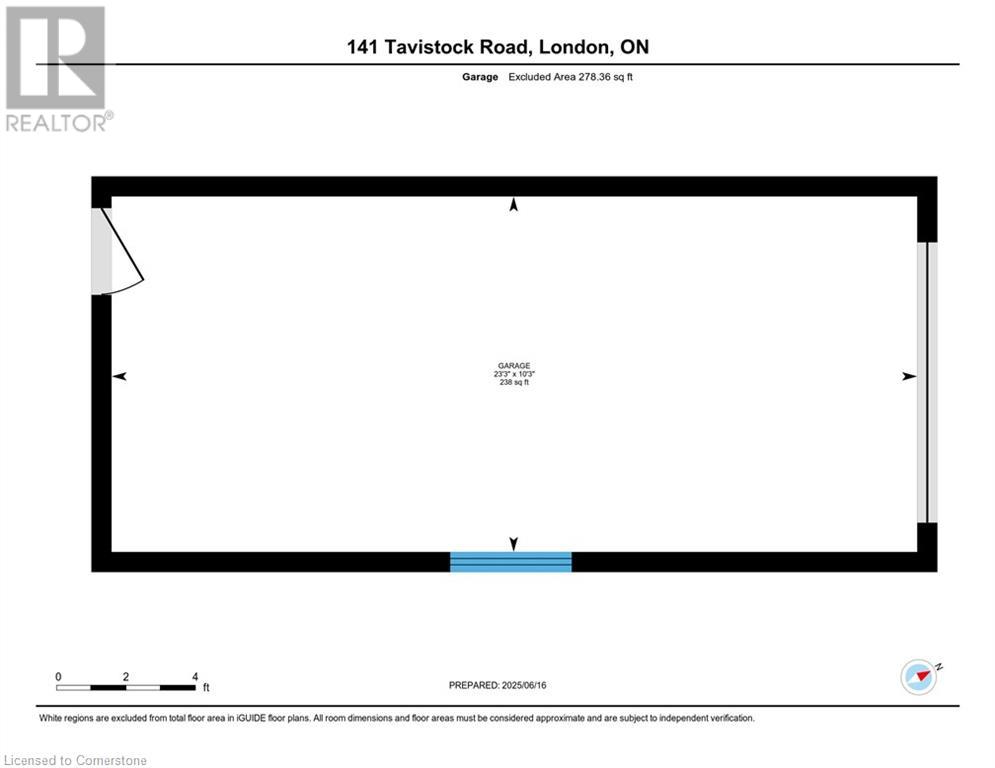
141 Tavistock Road.
London, ON
$599,900
3 Bedrooms
2 Bathrooms
1687 SQ/FT
Stories
Welcome to 141 Tavistock Road, a beautifully updated detached sidesplit located in one of South London's most desirable, family-friendly, and quiet neighbourhoods. Nestled on a generous 72-foot frontage lot with no rear neighbours, this charming three-level home offers the perfect blend of space, comfort, and convenience—just minutes from excellent schools and all essential amenities. The exterior boasts modern curb appeal with new vinyl siding and eavestroughs (2022), a new garage door (2020), and a welcoming covered front porch. The attached garage offers rare backyard access, leading to a fully fenced and landscaped backyard complete with a deck and garden shed—ideal for relaxing or entertaining. Inside, the open-concept main floor is bright and inviting, featuring a stylishly updated kitchen with stone countertops, tiled backsplash, stainless steel appliances, and a mix of hardwood and tile flooring. Upstairs, you’ll find three spacious, carpet-free bedrooms and a 4-piece family bath with a stone vanity and ample storage space. The fully finished basement adds incredible value, offering a cozy rec room, 3-piece bath, utility room, and a generous crawl space—perfect for all your storage needs. Additional updates include most windows, furnace, and AC (completed before the current owners’ purchase (2017)), giving you peace of mind for years to come. This is a rare opportunity to own a move-in-ready home in a sought-after location—schedule your private viewing today! (id:57519)
Listing # : 40733482
City : London
Property Type : Single Family
Title : Freehold
Basement : Full (Finished)
Parking : Attached Garage
Lot Area : under 1/2 acre
Heating/Cooling : Forced air Natural gas / Central air conditioning
Days on Market : 232 days
141 Tavistock Road. London, ON
$599,900
photo_library More Photos
Welcome to 141 Tavistock Road, a beautifully updated detached sidesplit located in one of South London's most desirable, family-friendly, and quiet neighbourhoods. Nestled on a generous 72-foot frontage lot with no rear neighbours, this charming three-level home offers the perfect blend of space, comfort, and convenience—just minutes from ...
Listed by
For Sale Nearby
1 Bedroom Properties 2 Bedroom Properties 3 Bedroom Properties 4+ Bedroom Properties Homes for sale in St. Thomas Homes for sale in Ilderton Homes for sale in Komoka Homes for sale in Lucan Homes for sale in Mt. Brydges Homes for sale in Belmont For sale under $300,000 For sale under $400,000 For sale under $500,000 For sale under $600,000 For sale under $700,000
