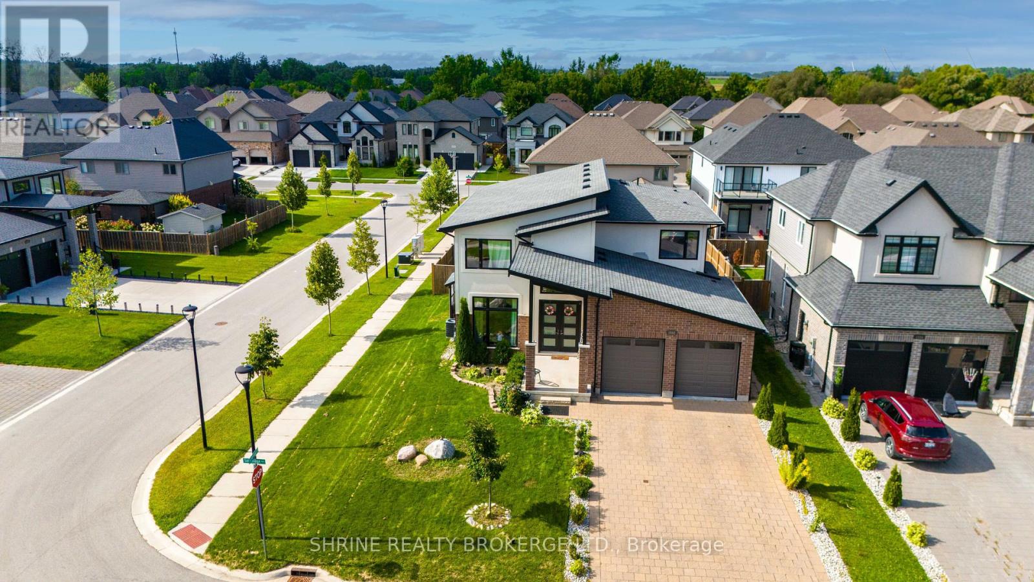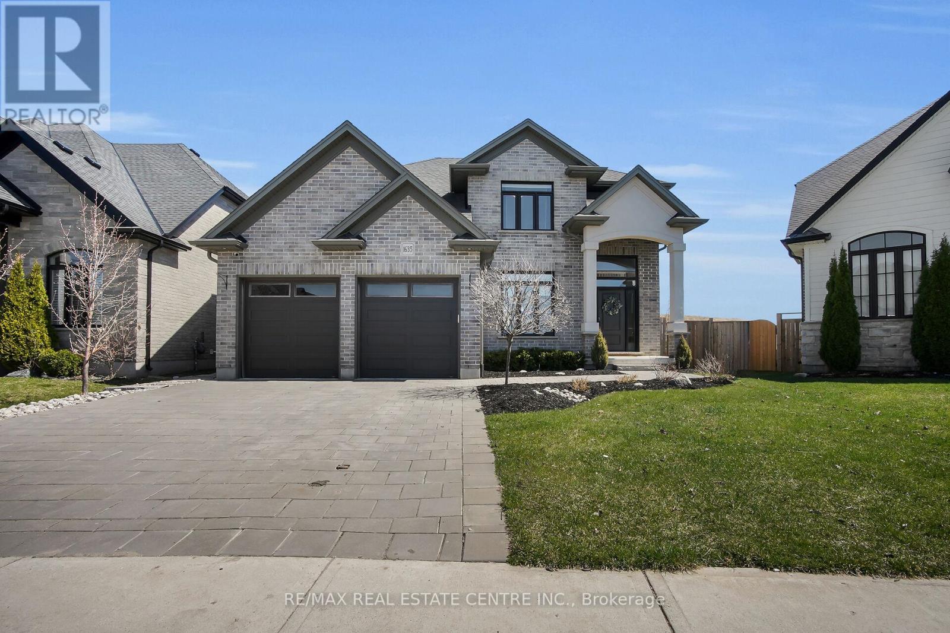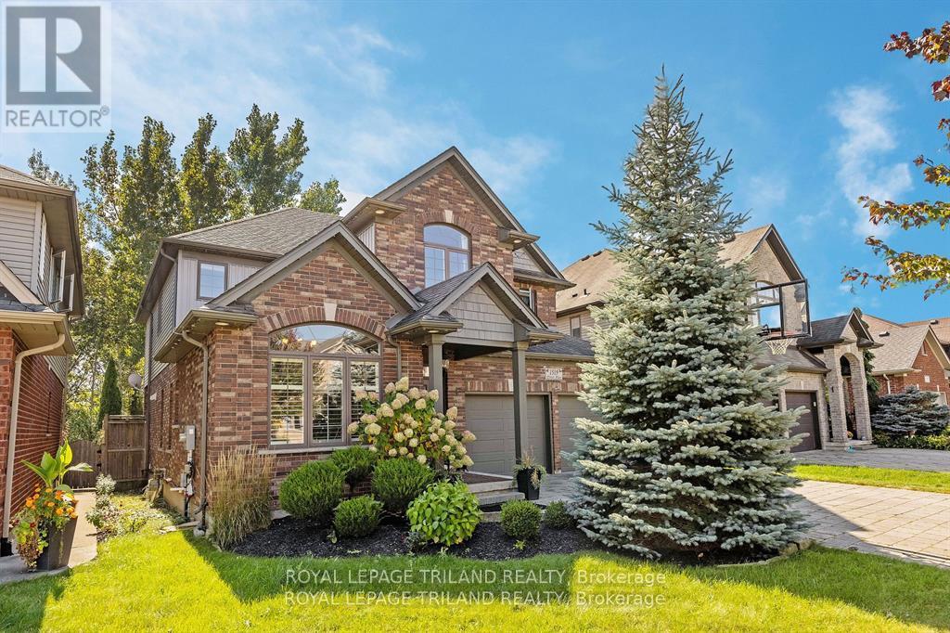













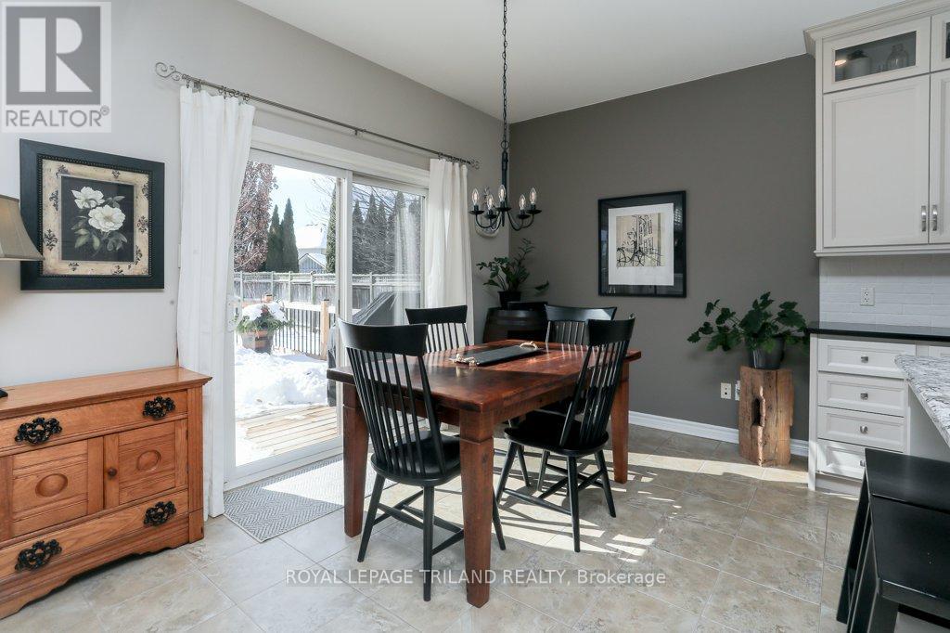

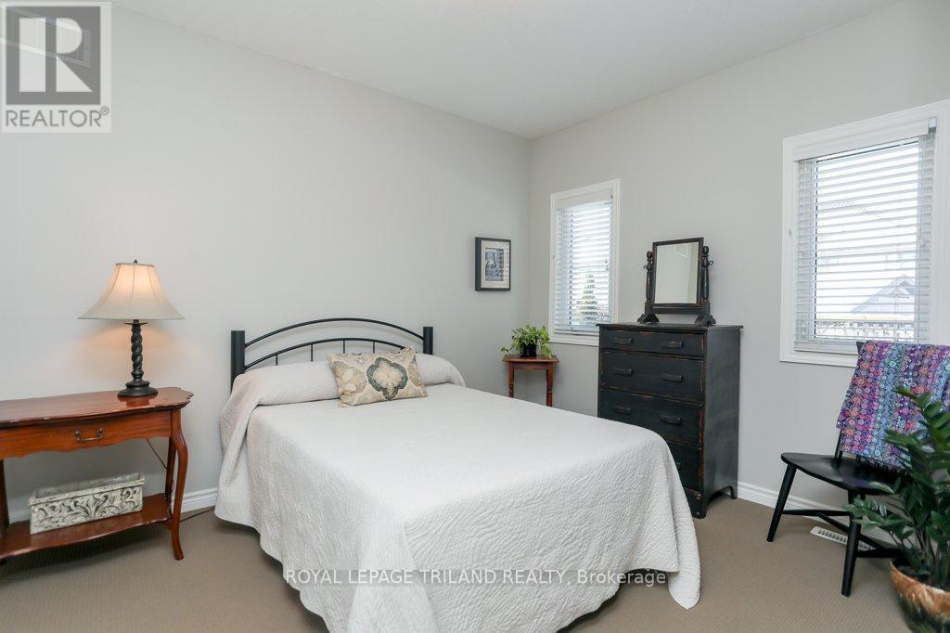





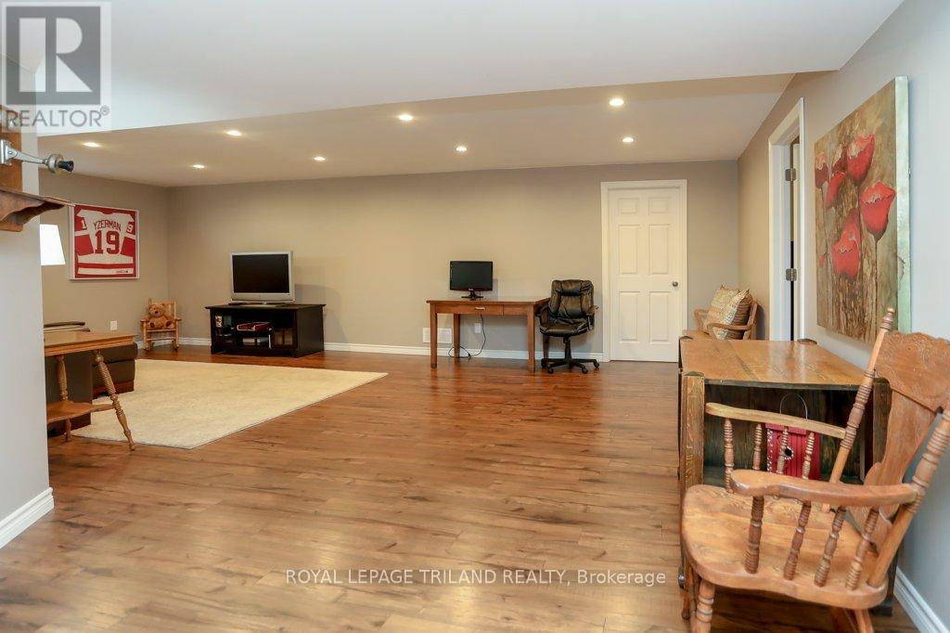


















1473 Sandpiper Drive.
London, ON
Property is SOLD
4 Bedrooms
3 Bathrooms
0 SQ/FT
1 Stories
Welcome Home to 1473 Sandpiper Drive, London! Discover the perfect blend of elegance and comfort in this Sifton custom-built bungalow, designed to impress and meticulously maintained with no detail overlooked. Nestled in a quiet, mature neighborhood, this property offers a tranquil retreat while being conveniently located in London. This stunning home features 2+2 bedrooms, 3 full bathrooms, and an office at the front of the home, providing ample space for families & guests. The new custom kitchen (2018) is a chef's dream, boasting modern finishes and high-end appliances, complemented by tile & hardwood flooring that extends through the kitchen and living room. Step into the gorgeous living room, where a gas fireplace and vaulted ceilings create a cozy yet spacious ambiance, enhanced by an abundance of natural light. The primary bedroom offers a luxurious escape with a beautifully updated ensuite (2021). The finished basement (2015) provides additional living space, perfect for a recreation room, home theater, or guest accommodations. Outdoors, enjoy the recently resurfaced large deck(2023), off the kitchen, ideal for summer gatherings & BBQing, and a newly relaid driveway(2024), adding curb appeal and convenience. The low-maintenance gardens, filled with perennial plants and shaded by mature trees, make outdoor care a breeze, while the fully fenced, south-facing backyard offers privacy and a peaceful setting. A handy shed (2015) adds storage space for tools and equipment. This home is the epitome of pride in ownership, offering comfort, functionality, and timeless charm. Conveniently located to many golf courses, parks, trails, Stoney Creek Community Centre. Don't miss this incredible opportunity to make 1473 Sandpiper Drive your new home. Schedule your private viewing today! (id:57519)
Listing # : X11943532
City : London
Property Taxes : $6,198 for 2024
Property Type : Single Family
Style : Bungalow House
Title : Freehold
Basement : Full
Parking : Attached Garage
Lot Area : 42.91 x 192 FT | under 1/2 acre
Heating/Cooling : Forced air Natural gas / Central air conditioning
Days on Market : 90 days
Sold Prices in the Last 6 Months
1473 Sandpiper Drive. London, ON
Property is SOLD
Welcome Home to 1473 Sandpiper Drive, London! Discover the perfect blend of elegance and comfort in this Sifton custom-built bungalow, designed to impress and meticulously maintained with no detail overlooked. Nestled in a quiet, mature neighborhood, this property offers a tranquil retreat while being conveniently located in London. This stunning ...
Listed by Royal Lepage Triland Realty
Sold Prices in the Last 6 Months
For Sale Nearby
1 Bedroom Properties 2 Bedroom Properties 3 Bedroom Properties 4+ Bedroom Properties Homes for sale in St. Thomas Homes for sale in Ilderton Homes for sale in Komoka Homes for sale in Lucan Homes for sale in Mt. Brydges Homes for sale in Belmont For sale under $300,000 For sale under $400,000 For sale under $500,000 For sale under $600,000 For sale under $700,000
