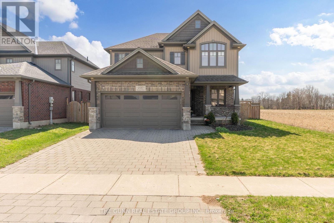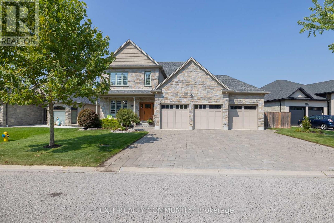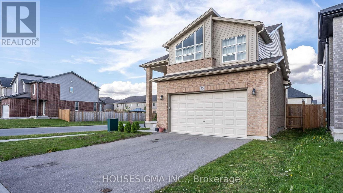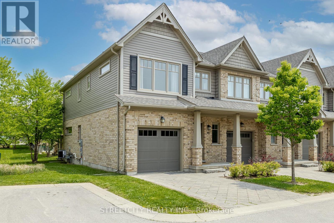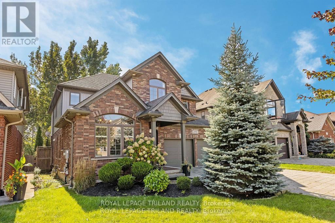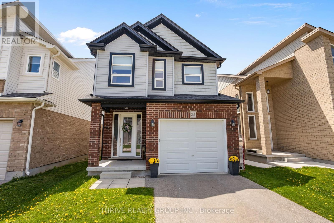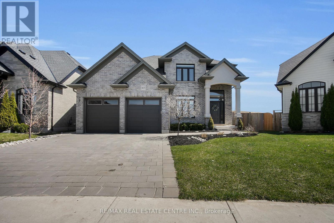

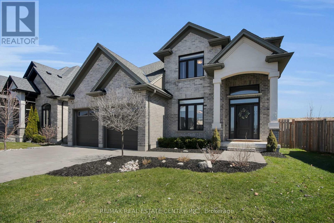
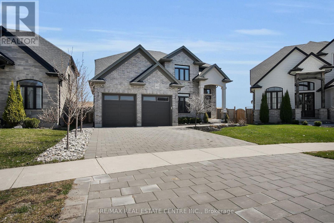
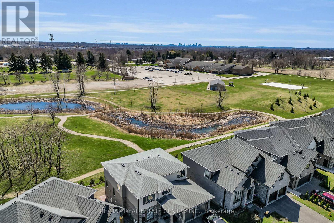
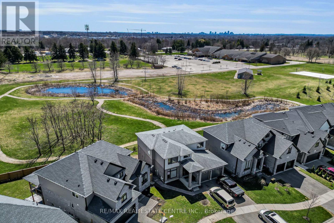
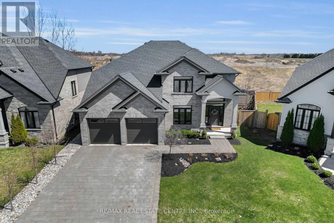
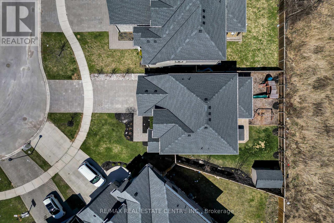
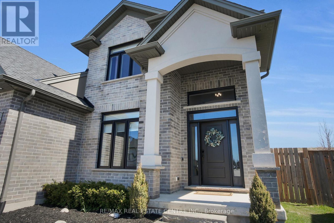
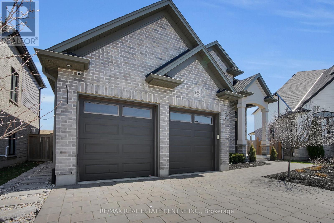
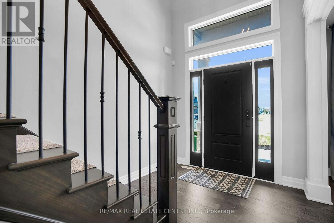
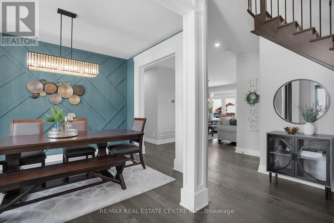
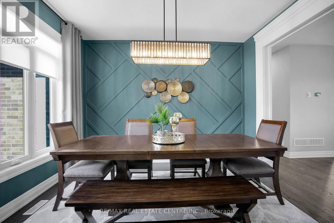
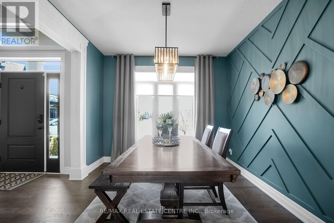
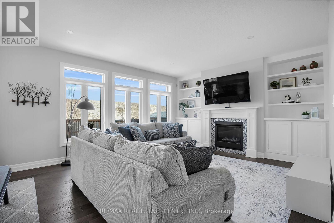
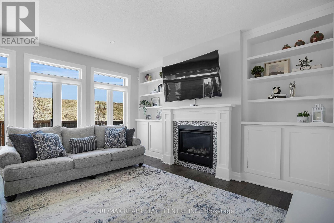
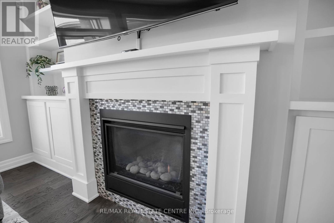
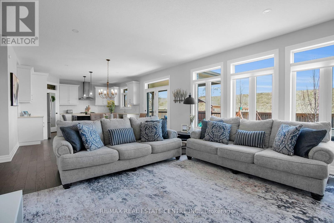
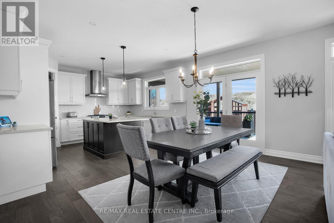

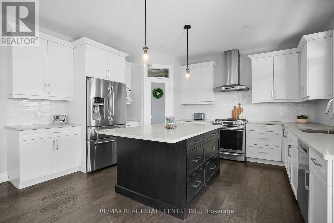
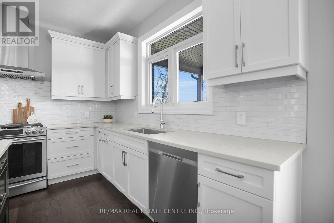
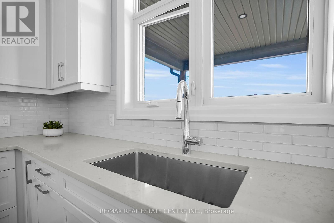
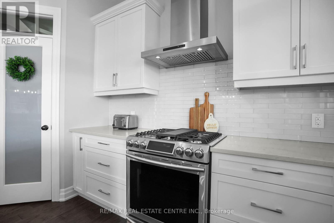
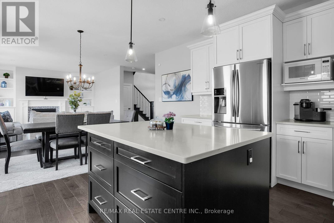
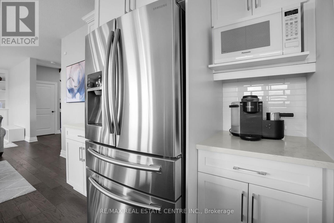
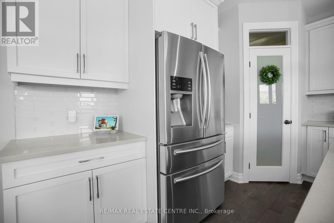
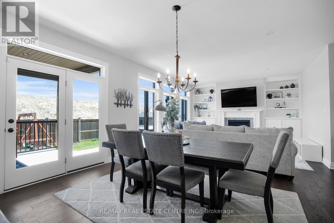
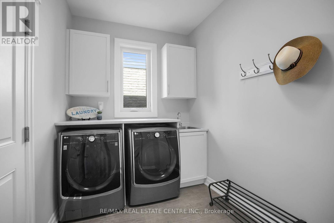
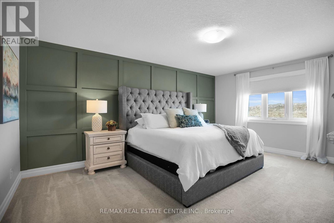
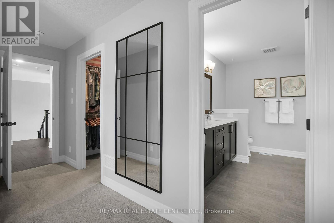
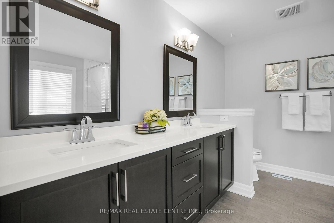
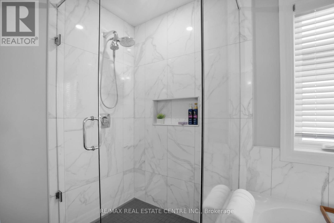
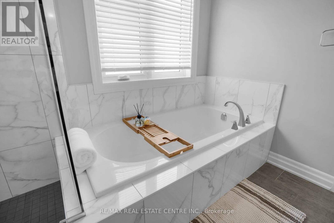
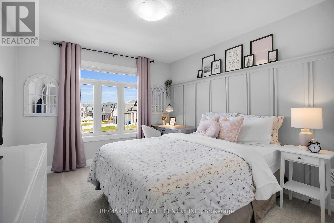
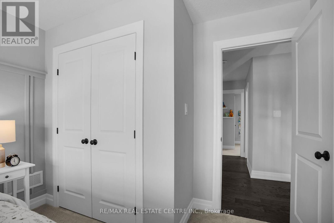
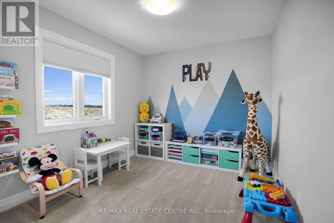
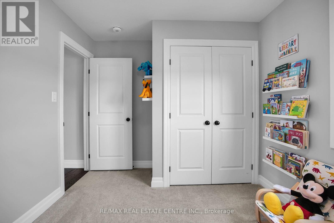
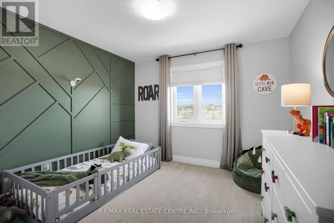
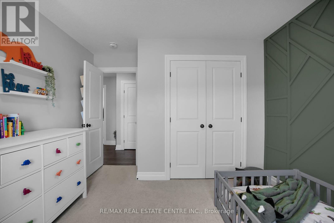
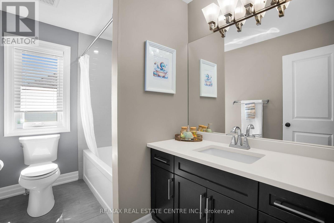
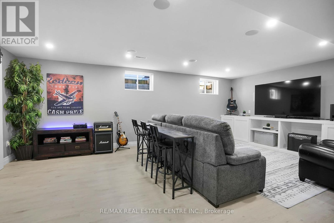
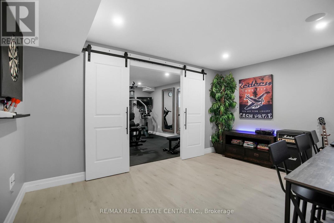
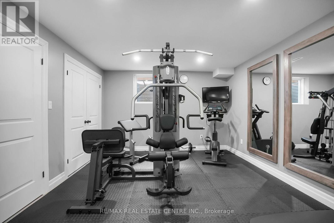
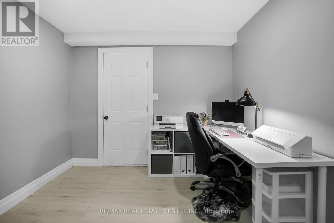
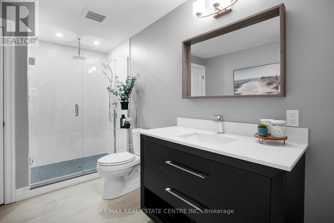
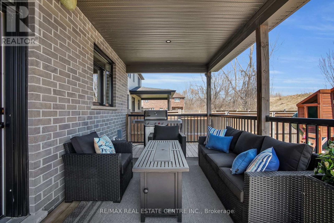
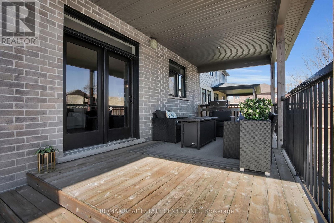
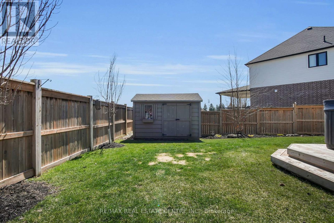
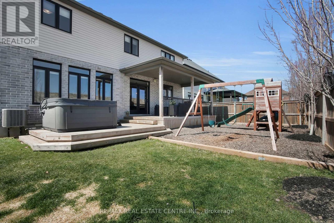
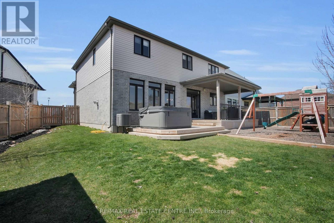
1635 Sandridge Avenue.
London North (north D), ON
Property is SOLD
4 Bedrooms
3 + 1 Bathrooms
2000 SQ/FT
2 Stories
Welcome to this stunning Sussex model executive home built by Magnificent Homes located in the highly desired enclave of Fanshawe Ridge. Fanshawe Ridge is a Sifton premium neighbourhood encompassing highly rated schools, nearby trails, shopping, restaurants and ideally located within minutes of Fanshawe College, UWO, Masonville Mall and University Hospital. This lovely 2 storey family home sits on a quiet crescent and offers over 2,400 square feet of above-grade, thoughtfully designed living space presenting 4+1 bedrooms and 4 baths. As you enter into the front foyer you are greeted by the formal and elegantly designed dining room. Enjoy open concept living, at the rear of the home, featuring a family room with gorgeous hardwood flooring, gas fireplace with modern built-in bookcases and beautiful transom windows that invite in an abundance of natural sunlight. Highlights of the large custom designed chefs kitchen include quartz countertops, breakfast island, stainless steel appliances, oversized pantry and garden door walk-out to covered deck and rear yard. Convenient laundry facilities and 2 piece powder room on this level. Upper floor features a large primary retreat with walk-in closet and elegant spa-like ensuite bath complete with his/her sinks, soaker tub and stand-alone glass shower. There are three additional bedrooms that are marvellously and meticulously decorated and an additional main 4 piece bath. Fully finished lower level presents cozy recreation room with sliding barn doors that open to your very own personal gym. Additional bedroom/office on this floor along with a stylish and modern 3 piece bath. The multi-level covered rear deck is the perfect spot for morning coffee or evening glass of wine. Fully fenced yard, backing onto greenspace, features hot tub, childrens play set and garden shed. Double car garage with electric car charger. This home truly shows pride of ownership throughout and must be seen to be appreciated! (id:57519)
Listing # : X12095910
City : London North (north D)
Approximate Age : 6-15 years
Property Taxes : $6,591 for 2024
Property Type : Single Family
Title : Freehold
Basement : Full (Finished)
Lot Area : 38.7 x 98 FT | 1/2 - 1.99 acres
Heating/Cooling : Forced air Natural gas / Central air conditioning
Days on Market : 53 days
1635 Sandridge Avenue. London North (north D), ON
Property is SOLD
Welcome to this stunning Sussex model executive home built by Magnificent Homes located in the highly desired enclave of Fanshawe Ridge. Fanshawe Ridge is a Sifton premium neighbourhood encompassing highly rated schools, nearby trails, shopping, restaurants and ideally located within minutes of Fanshawe College, UWO, Masonville Mall and ...
Listed by Re/max Real Estate Centre Inc.
For Sale Nearby
1 Bedroom Properties 2 Bedroom Properties 3 Bedroom Properties 4+ Bedroom Properties Homes for sale in St. Thomas Homes for sale in Ilderton Homes for sale in Komoka Homes for sale in Lucan Homes for sale in Mt. Brydges Homes for sale in Belmont For sale under $300,000 For sale under $400,000 For sale under $500,000 For sale under $600,000 For sale under $700,000
