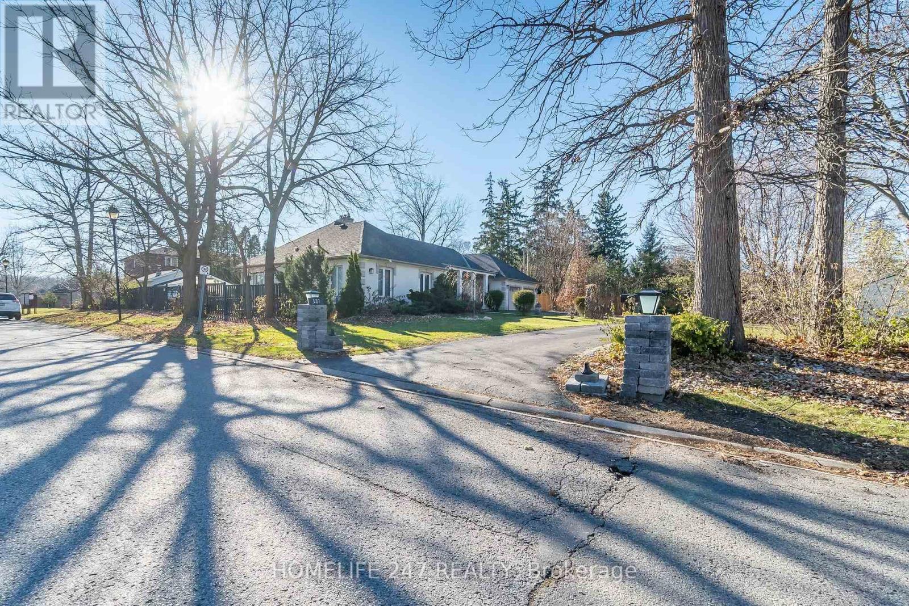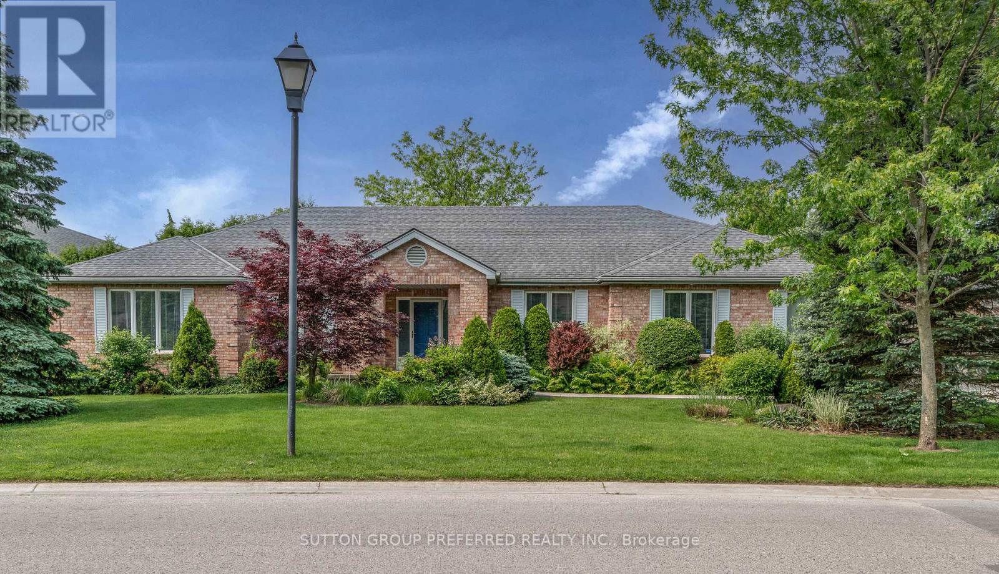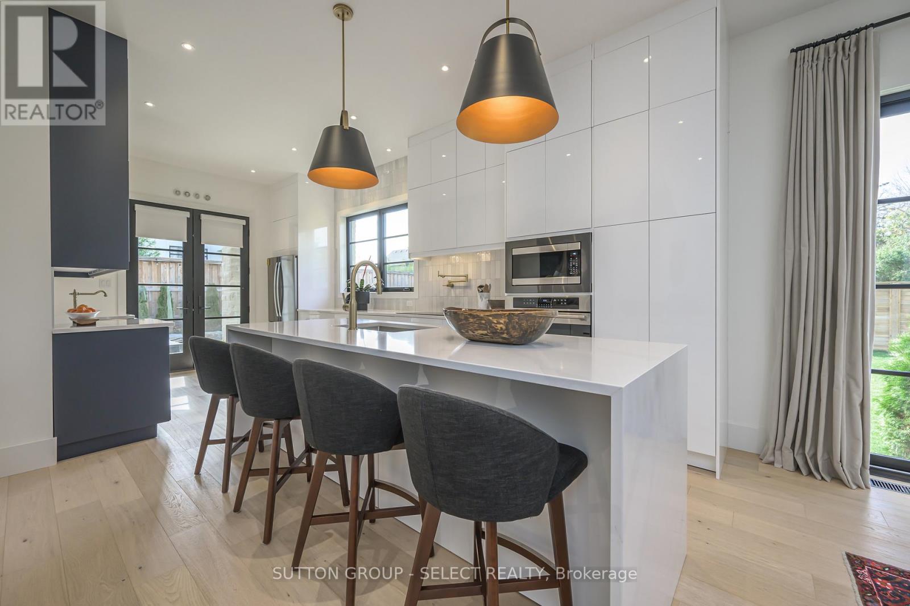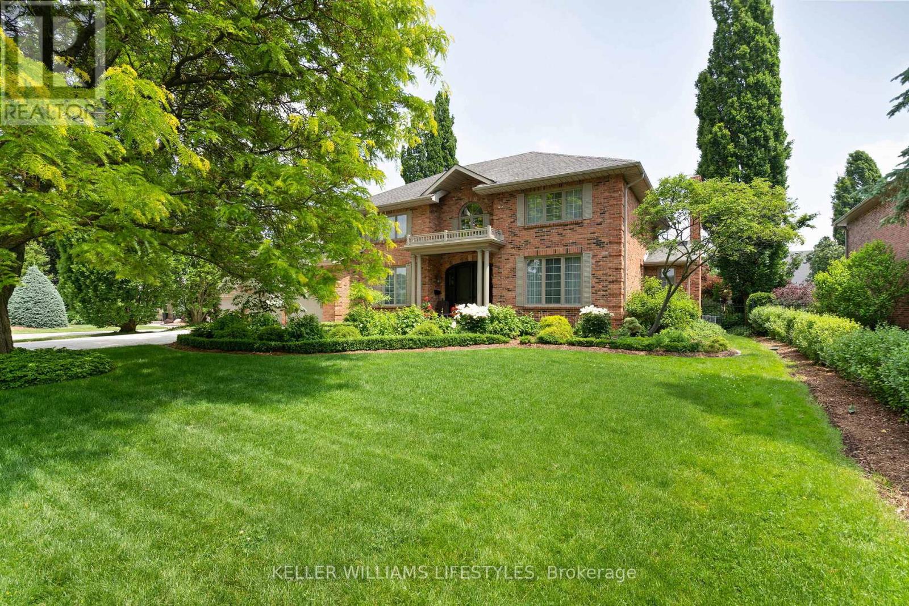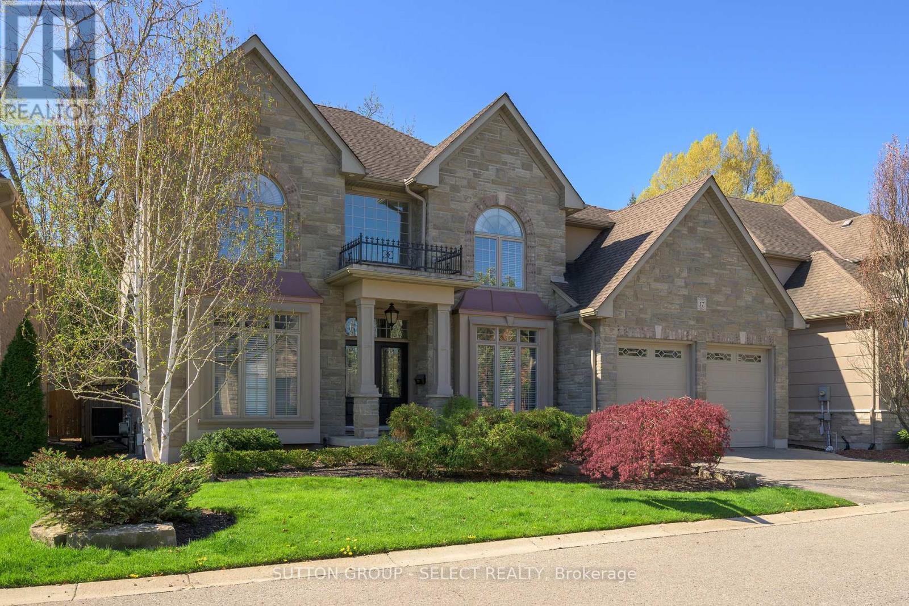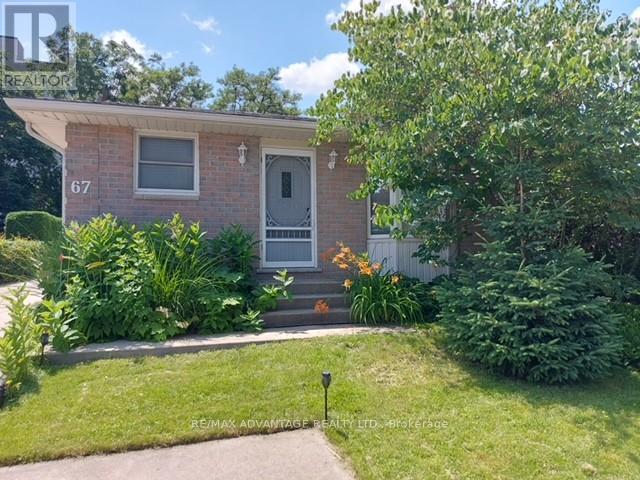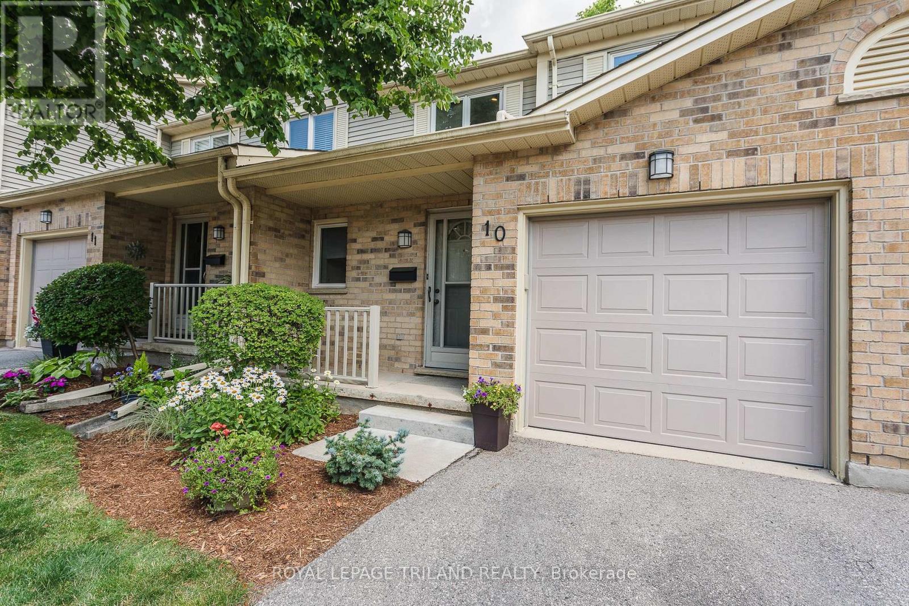


















































146 Commissioners Road E.
London, ON
$1,059,000
4 Bedrooms
3 + 1 Bathrooms
2000 SQ/FT
1.5 Stories
Ideally located at the edge of Old South London, across from the Highland Golf & Country Club and a short drive to London Health Sciences Centre & downtown! This spectacular property features a very rare 30 ft x 51 ft triple coach house/garage (insulated and heated). Right out of the pages of a magazine, this home has been renovated to the 9's and is packed full of amazing features and upgrades. The main floor primary bedroom boasts a luxury ensuite/dressing room with soaker tub and separate shower. Its recently completed, professionally designed kitchen features extremely high-end finishes and appliances as well as a built-in Samsung picture TV. The warm and inviting open concept living room opens to a bright sunroom and spacious formal dining room. A large picture frame Samsung TV is fitted above the decorative fireplace and can display your favourite art. There are two good sized bedrooms on the 2nd floor as well as a huge 3 pc bathroom with jacuzzi tub. Access an elevated wood deck overlooking the park-like lot from both the kitchen and primary bedroom. The deck features a built-in fireplace with pergola and a relaxing hot tub. As an added bonus, the walk-out basement boasts a one bedroom in-law suite apartment rented for $1200/per month. Still lots of unfinished basement for storage. Upgrades include recent high-efficacy gas furnace & roof shingles. This is truly an amazing home and must be seen to be appreciated. (id:57519)
Listing # : X12310971
City : London
Property Type : Single Family
Title : Freehold
Basement : N/A (Finished)
Lot Area : 103.9 x 160.4 FT ; 103.86ft x 160.83 ft x 157.4
Heating/Cooling : Forced air Natural gas / Central air conditioning
Days on Market : 1 days
146 Commissioners Road E. London, ON
$1,059,000
photo_library More Photos
Ideally located at the edge of Old South London, across from the Highland Golf & Country Club and a short drive to London Health Sciences Centre & downtown! This spectacular property features a very rare 30 ft x 51 ft triple coach house/garage (insulated and heated). Right out of the pages of a magazine, this home has been renovated to the 9's and ...
Listed by
For Sale Nearby
1 Bedroom Properties 2 Bedroom Properties 3 Bedroom Properties 4+ Bedroom Properties Homes for sale in St. Thomas Homes for sale in Ilderton Homes for sale in Komoka Homes for sale in Lucan Homes for sale in Mt. Brydges Homes for sale in Belmont For sale under $300,000 For sale under $400,000 For sale under $500,000 For sale under $600,000 For sale under $700,000
