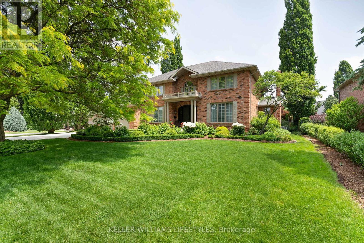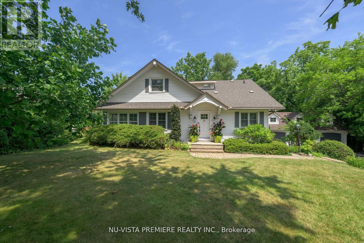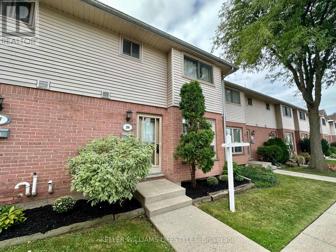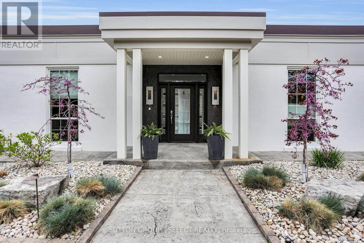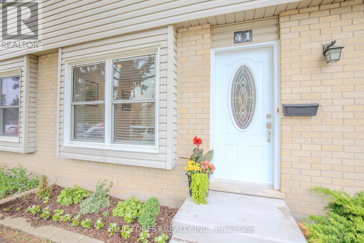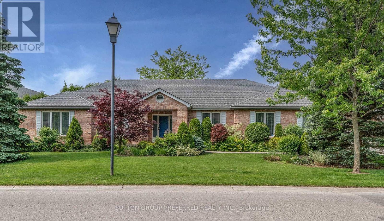

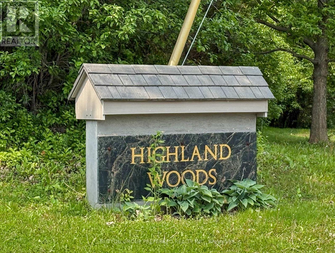
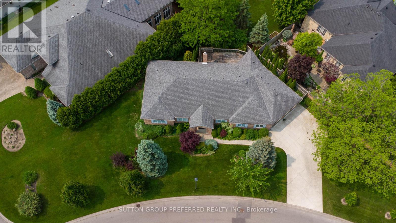
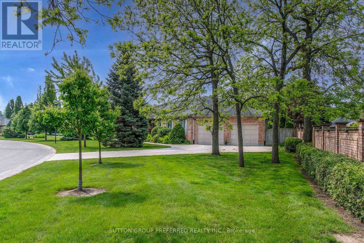
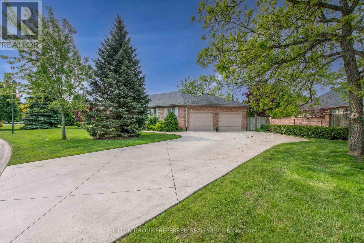
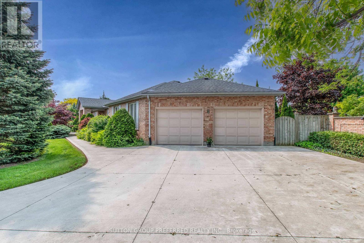
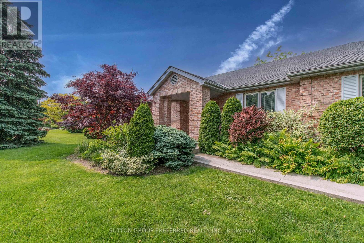
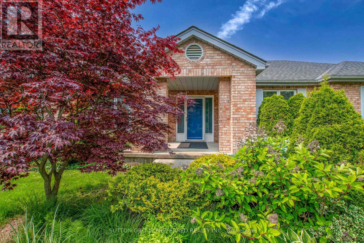
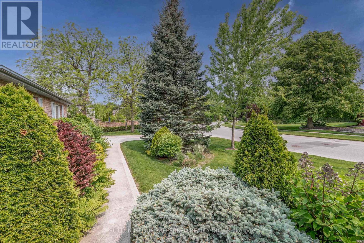
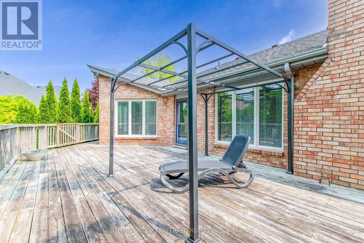
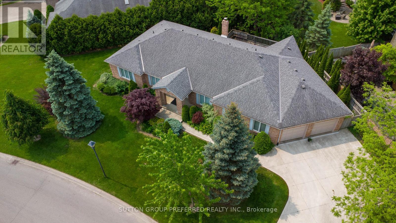
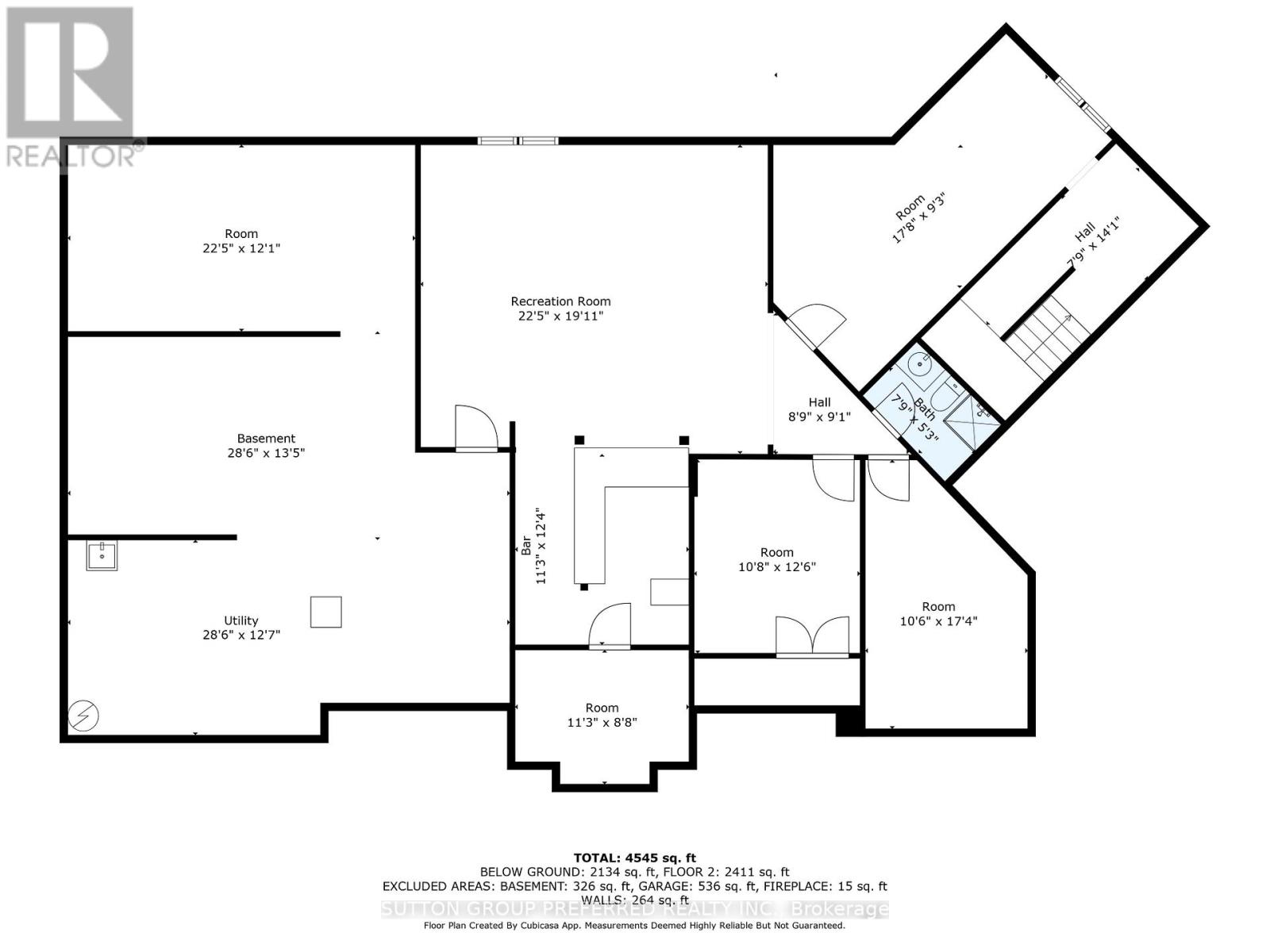
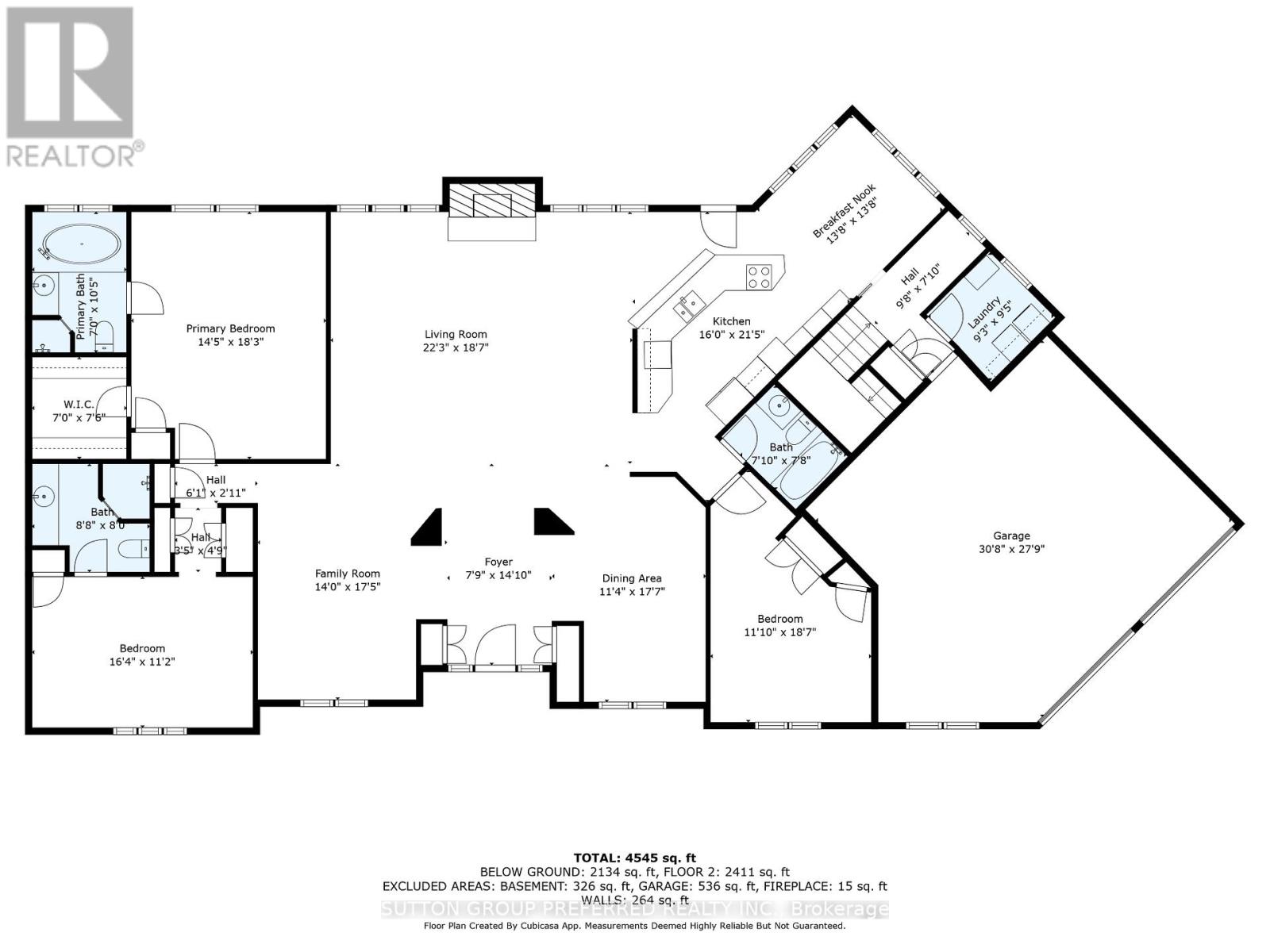
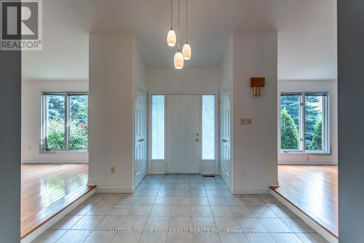
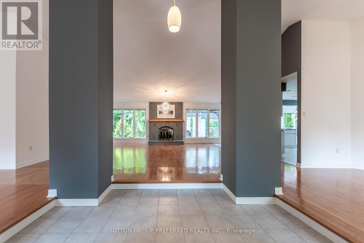
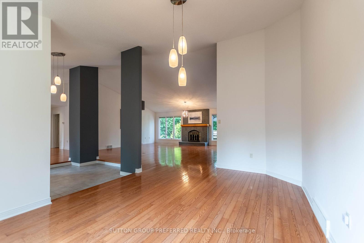
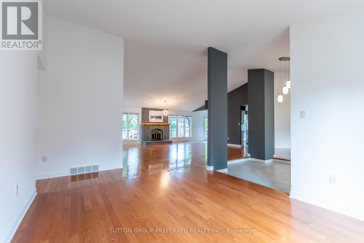
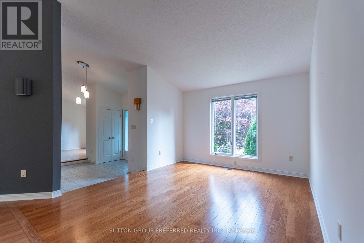
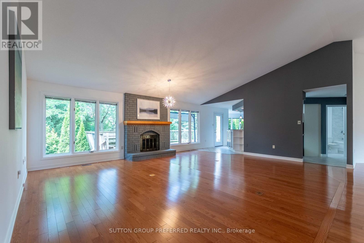
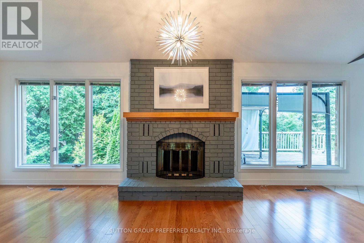
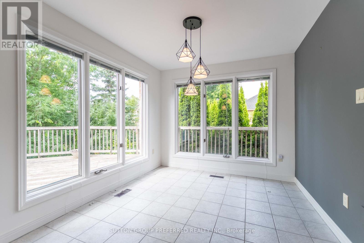
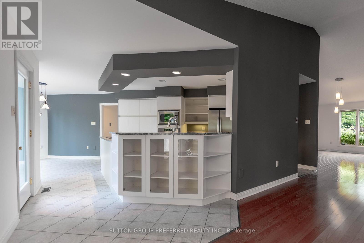
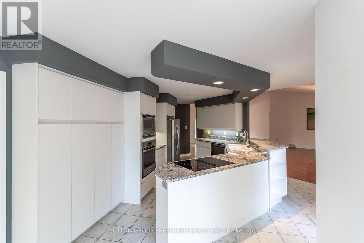
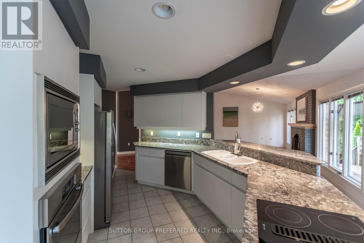
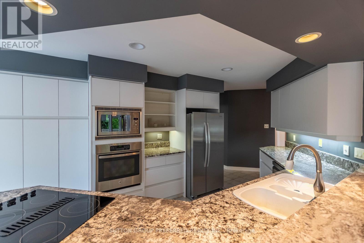
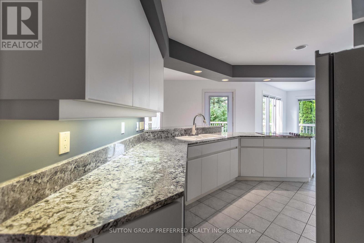
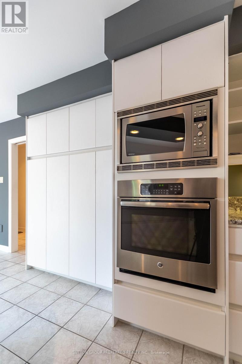
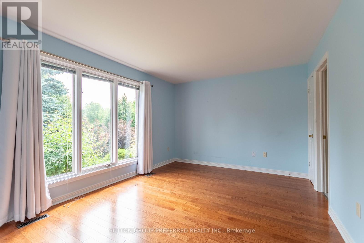
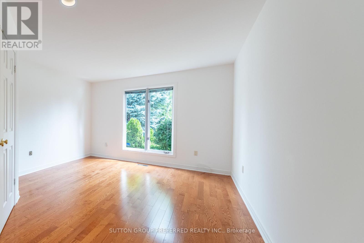
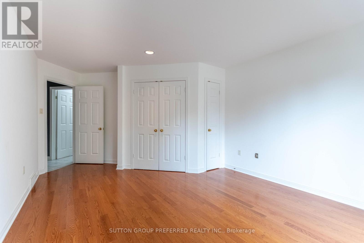
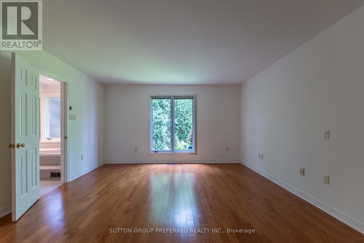
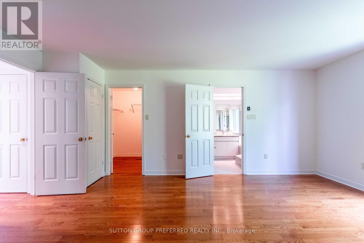
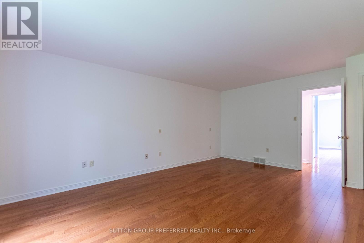
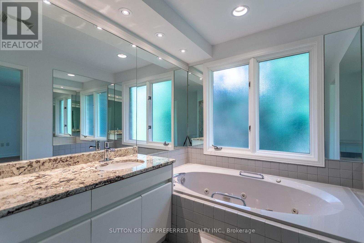
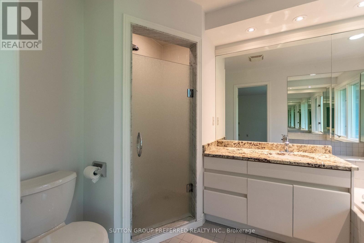
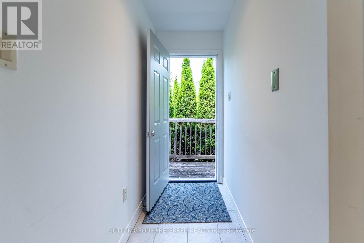
1 Highland Woods Court.
London, ON
$989,000
4 Bedrooms
4 Bathrooms
2500 - 3000 SQ/FT
1 Stories
This neighbourhood is Unbeatable! Why #1 Highland Woods Court is the best buy in London's most prestigious neighbourhood. Expansive spaces, solid construction, and a layout made for today's lifestyle in a neighbourhood that rarely sees listings like this. As you enter this light and airy space, you are greeted by a dramatic cathedral ceiling with 4,545 square feet of total space in a sprawling one-floor ranch: three oversized bedrooms, two with updated private en-suites. There is another updated 4-piece bathroom adjoining the third bedroom! Oak hardwood floors are featured throughout the main level. The fireplace was converted to natural gas, but can easily be returned to a wood-burning fireplace. All white cabinetry with granite countertops throughout. Upscale appliances including a Jenn-Aire stove top, a built-in oven, a double door fridge/freezer (9 months old) and dishwasher. On the main floor is a handy laundry room with a three-year-old washer and dryer. Multi-generational potential with adaptable layouts and a 60% finished lower level (rec room/games room, bar, cold room and 3-piece bath plus other multi-purpose rooms). Outdoor luxury with a 30x17 foot deck, all on a private lot boasting mature trees. An oversized garage with a concrete driveway can easily hold 5 vehicles. Best of all, you are just steps from Highland Country and Curling Club, 5 minutes from LHSC and Wortley Village, and within easy reach of a wide variety of shopping options. Has to be seen to be appreciated. Don't miss viewing this property. (id:57519)
Listing # : X12282209
City : London
Approximate Age : 31-50 years
Property Taxes : $8,416 for 2024
Property Type : Single Family
Style : Bungalow House
Title : Freehold
Basement : N/A (Partially finished)
Lot Area : 231.1 x 183.6 FT ; 231.55 X10.13 X 183.63 X161.68
Heating/Cooling : Forced air Natural gas / Central air conditioning
Days on Market : 69 days
1 Highland Woods Court. London, ON
$989,000
photo_library More Photos
This neighbourhood is Unbeatable! Why #1 Highland Woods Court is the best buy in London's most prestigious neighbourhood. Expansive spaces, solid construction, and a layout made for today's lifestyle in a neighbourhood that rarely sees listings like this. As you enter this light and airy space, you are greeted by a dramatic cathedral ceiling with ...
Listed by Sutton Group Preferred Realty Inc.
For Sale Nearby
1 Bedroom Properties 2 Bedroom Properties 3 Bedroom Properties 4+ Bedroom Properties Homes for sale in St. Thomas Homes for sale in Ilderton Homes for sale in Komoka Homes for sale in Lucan Homes for sale in Mt. Brydges Homes for sale in Belmont For sale under $300,000 For sale under $400,000 For sale under $500,000 For sale under $600,000 For sale under $700,000
