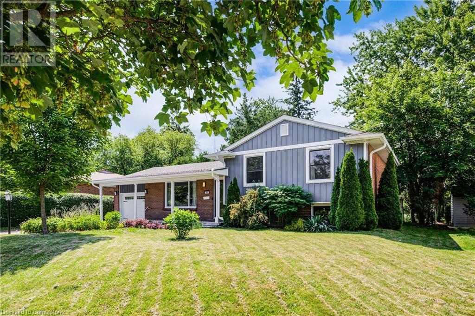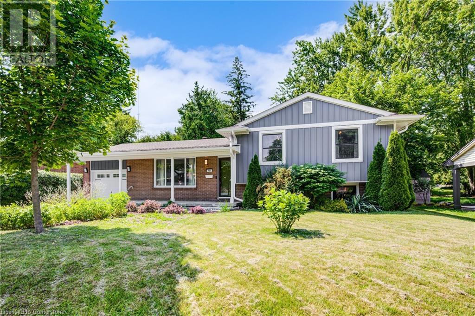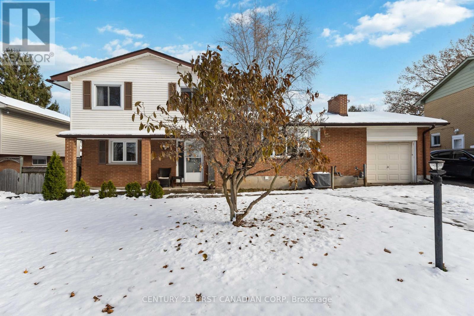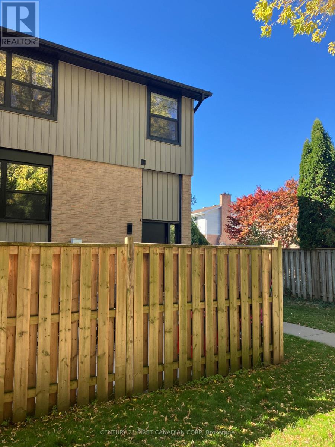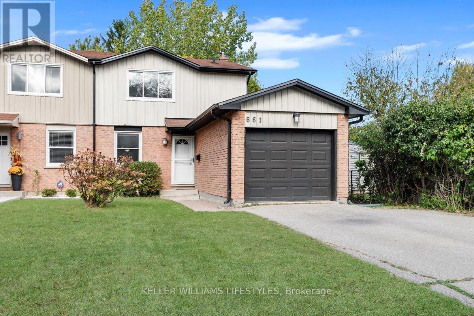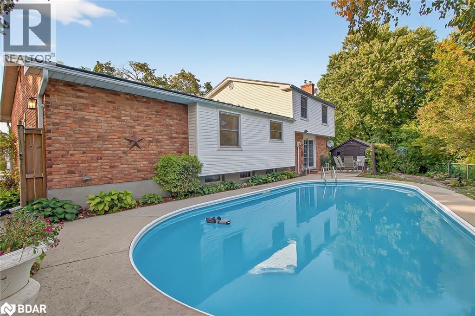

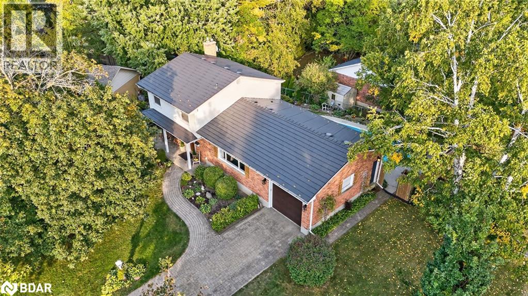
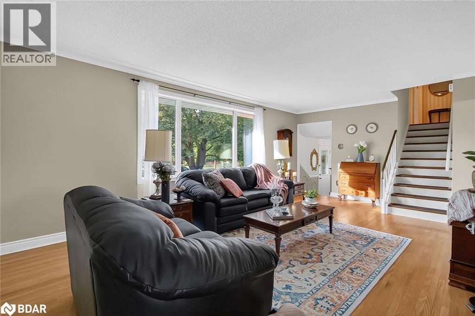
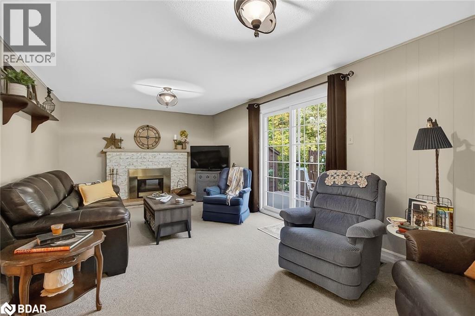
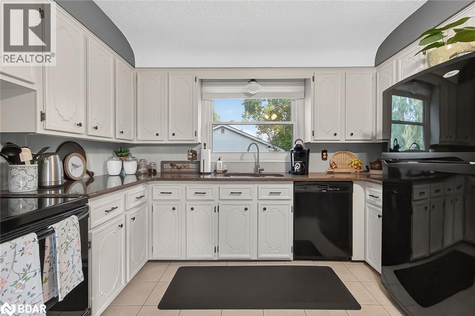
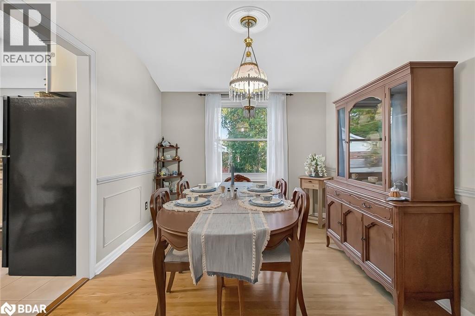
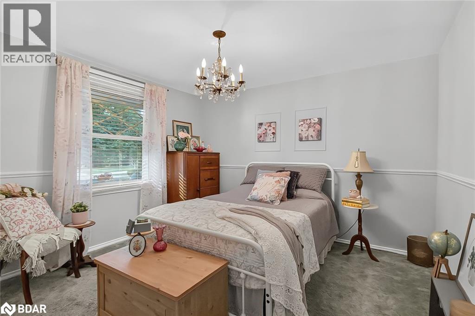
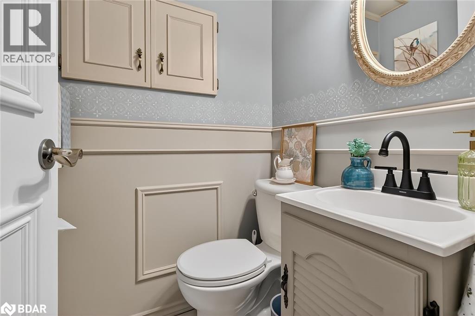
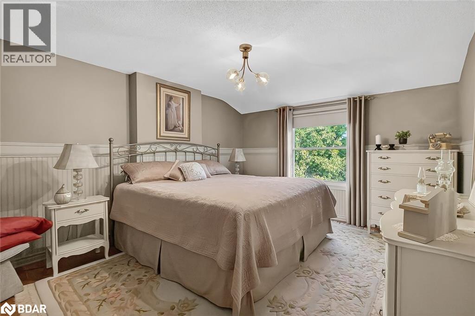
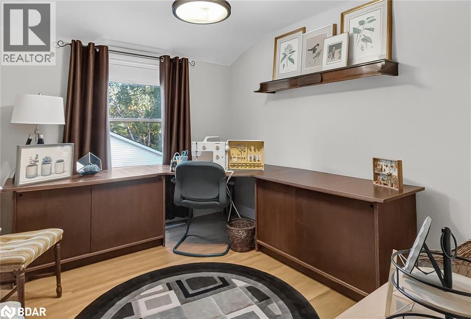
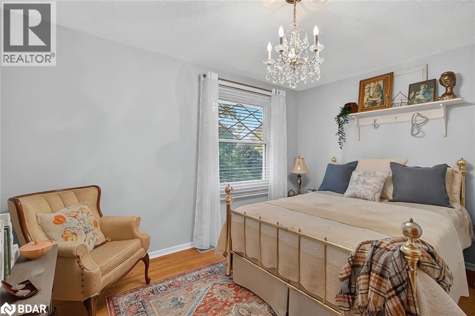
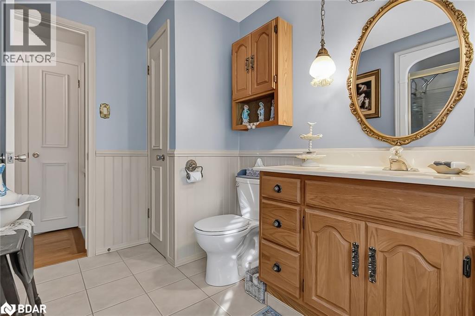
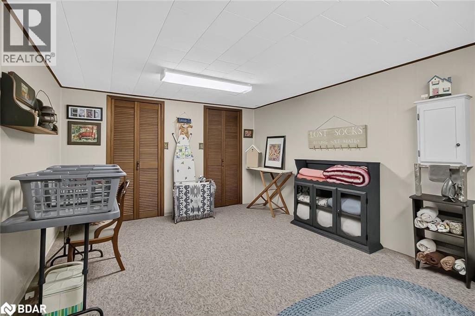
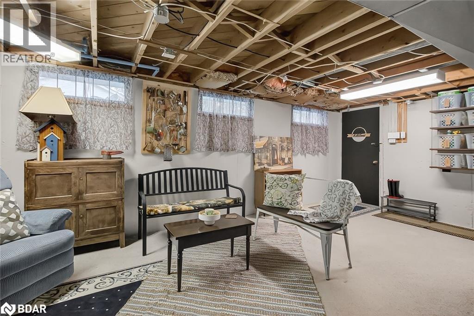
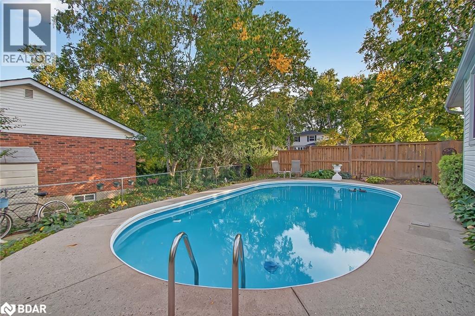
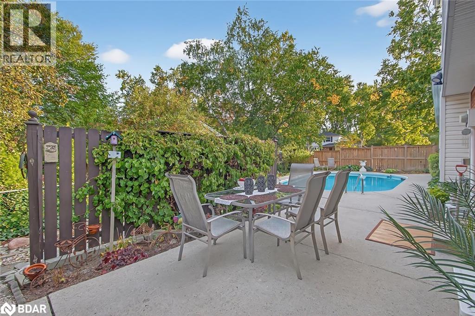
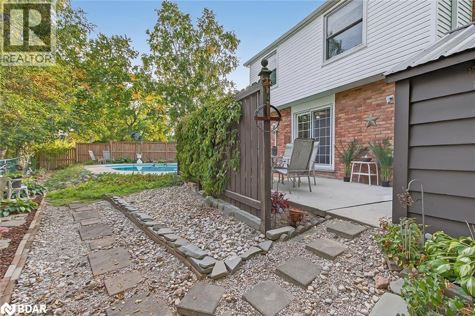
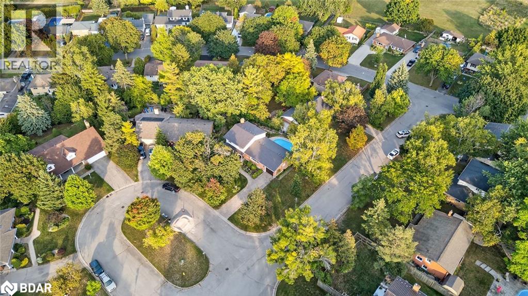
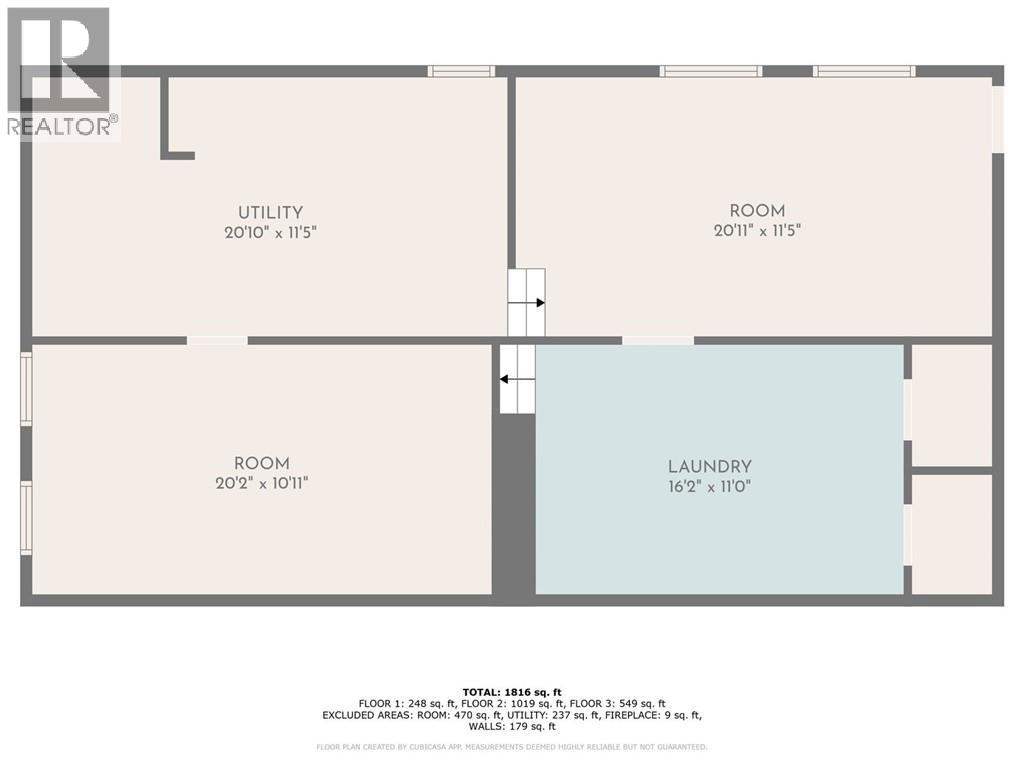
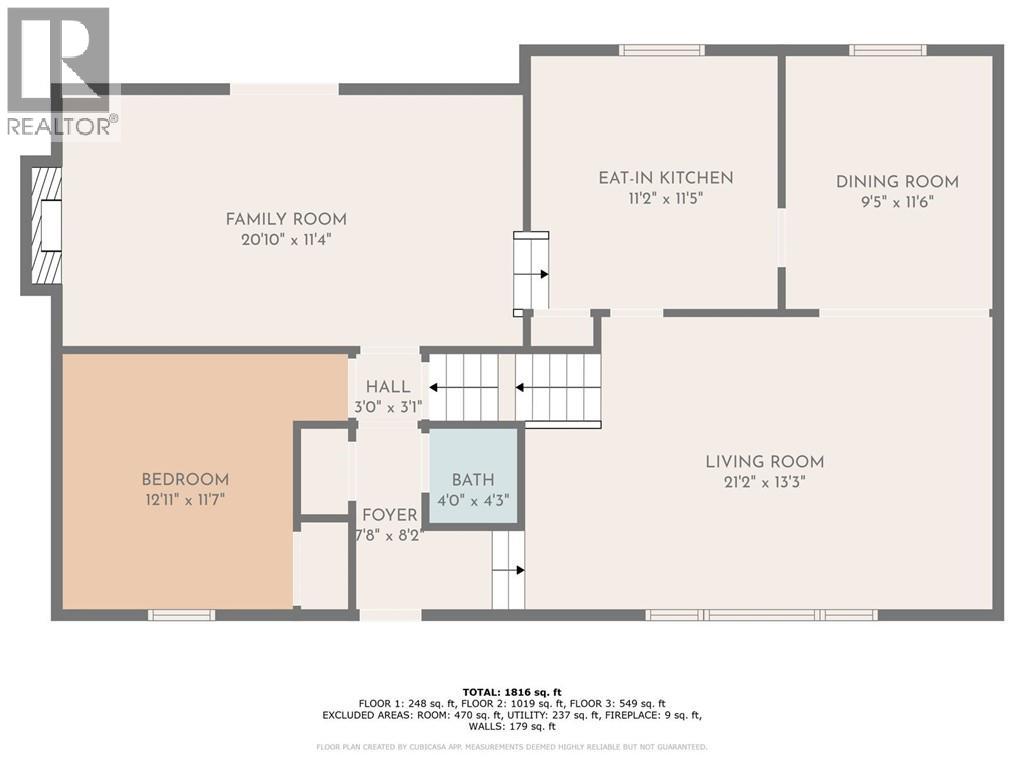
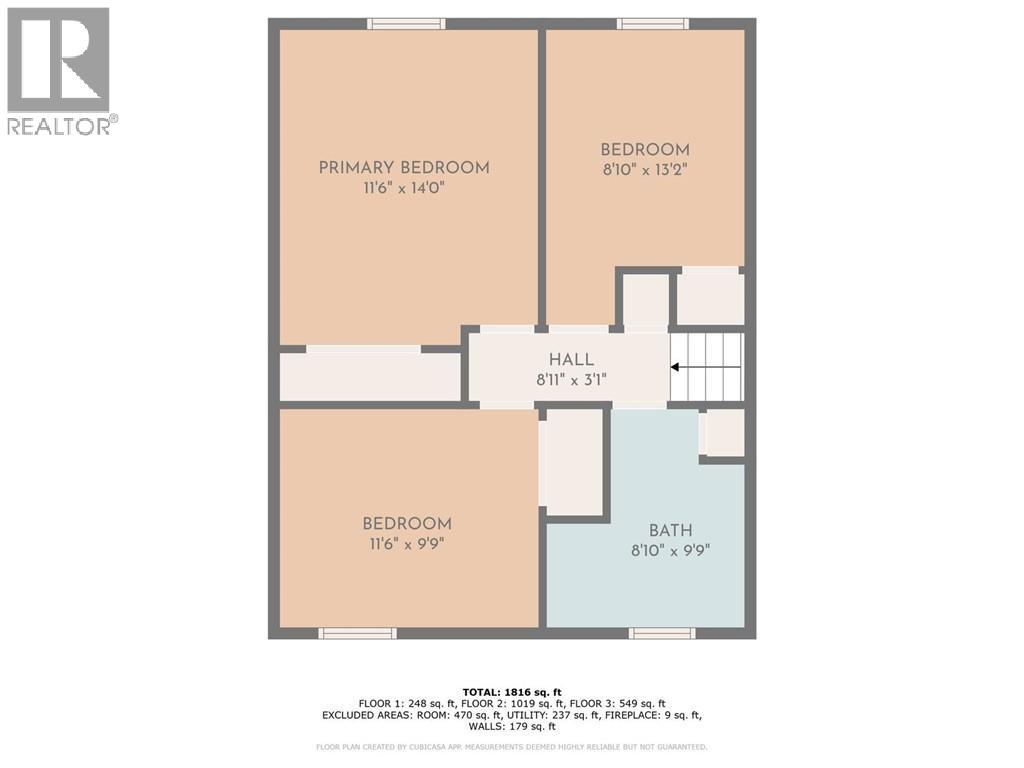
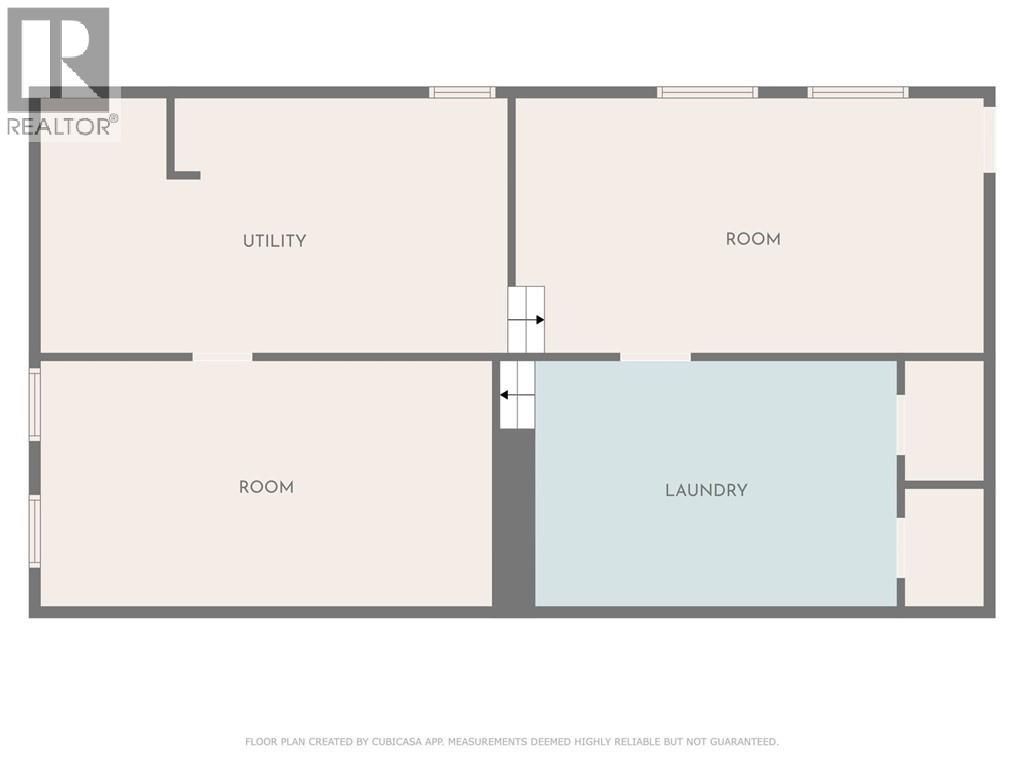
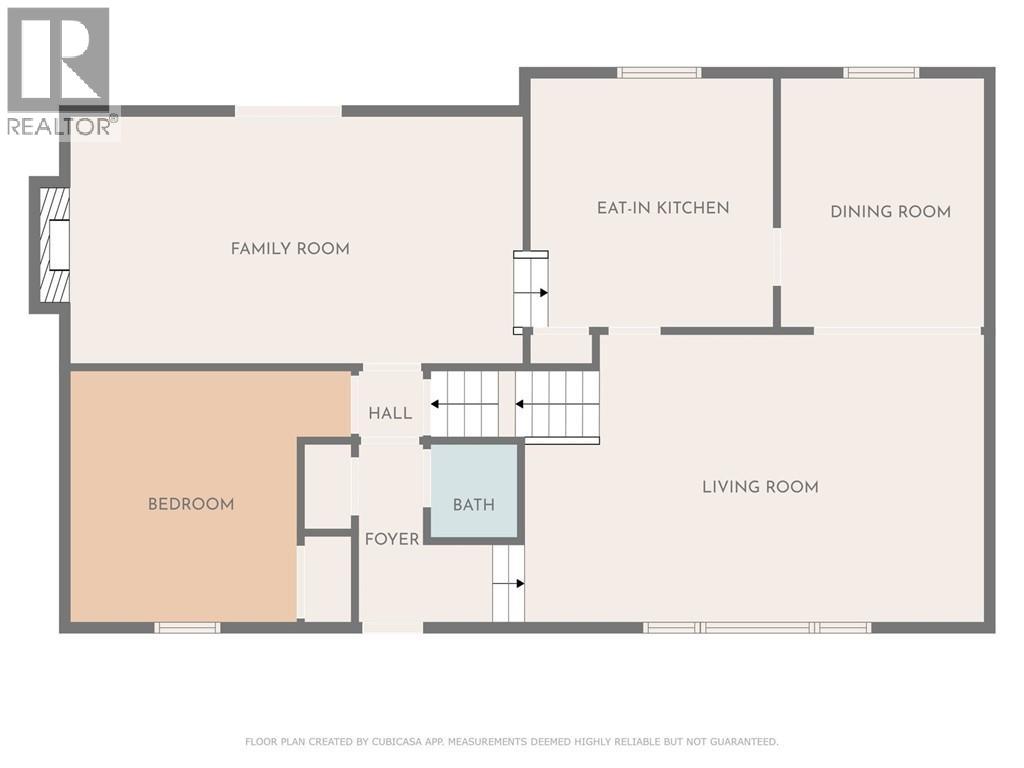
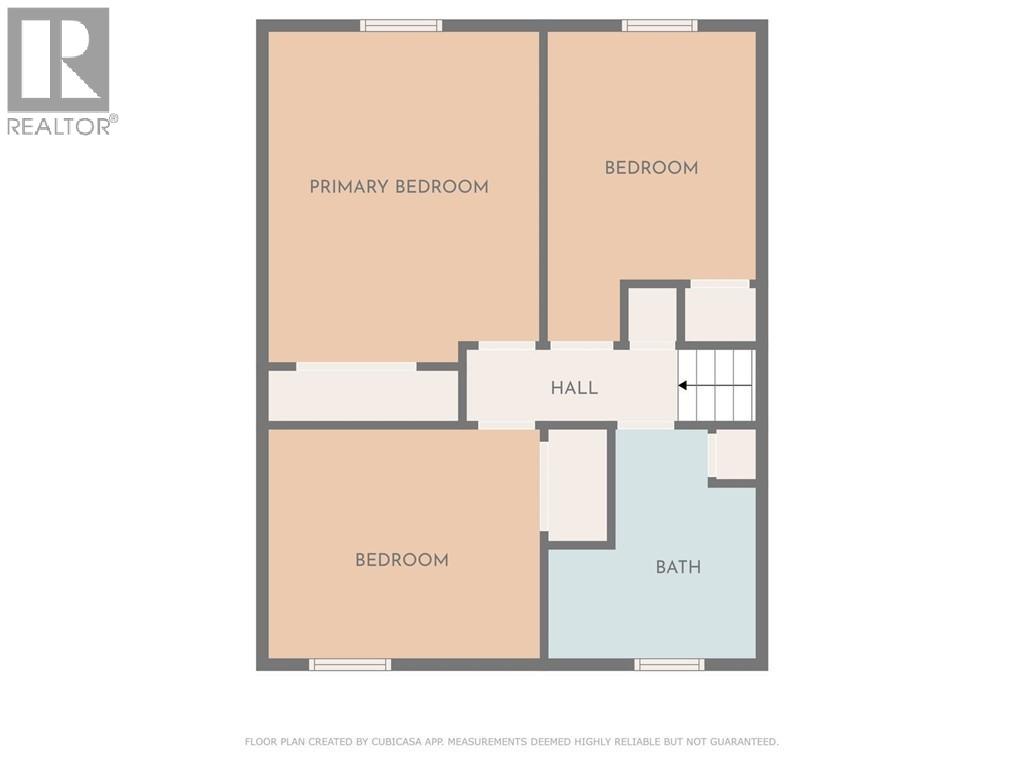
1 Jason Court.
London, ON
$729,900
4 Bedrooms
1 + 1 Bathrooms
1865 SQ/FT
Stories
MAKE A SPLASH IN THIS SOUGHT-AFTER SOUTH LONDON SIDESPLIT ON A QUIET COURT WITH A PRIVATE INGROUND POOL RETREAT! Rarely does a sidesplit like this come to market, tucked away on a quiet court in desirable South London, surrounded by mature trees and family-friendly streets. From the moment you arrive, the brick and siding exterior, metal roof, beautifully landscaped gardens, and a welcoming covered entry set the tone, while the sought-after corner lot stretches to an impressive 100 feet at the back. The private fenced yard feels like a retreat with its inground pool, concrete patio, hardscaping, garden shed, and mature trees creating the perfect backdrop for summer living. The split-level design offers a natural separation of spaces while still feeling open and connected, with the living and dining areas flowing together and the lower-level family room walking out to the pool, where a cozy fireplace adds warmth and character. A main-level bedroom brings flexibility, while wainscotting, a neutral palette, and thoughtful details make every space feel inviting. Everyday convenience is covered with two laundry chutes, an interlocked driveway with parking for four, and an attached single-car garage with a separate basement entry. The basement is partly finished and ready for your imagination, offering the chance to create a space that truly fits your lifestyle. With parks and schools within walking distance and shopping, dining, entertainment, fitness centres, and the public library just a quick drive away, this is a rare opportunity to call South London’s best-kept secret your new #HomeToStay. (id:57519)
Listing # : 40771237
City : London
Property Type : Single Family
Title : Freehold
Basement : Full (Partially finished)
Parking : Attached Garage
Lot Area : 0.18 ac | under 1/2 acre
Heating/Cooling : Forced air Natural gas / Central air conditioning
Days on Market : 138 days
1 Jason Court. London, ON
$729,900
photo_library More Photos
MAKE A SPLASH IN THIS SOUGHT-AFTER SOUTH LONDON SIDESPLIT ON A QUIET COURT WITH A PRIVATE INGROUND POOL RETREAT! Rarely does a sidesplit like this come to market, tucked away on a quiet court in desirable South London, surrounded by mature trees and family-friendly streets. From the moment you arrive, the brick and siding exterior, metal roof, ...
Listed by Re/max Hallmark Peggy Hill Group Realty Brokerage
For Sale Nearby
1 Bedroom Properties 2 Bedroom Properties 3 Bedroom Properties 4+ Bedroom Properties Homes for sale in St. Thomas Homes for sale in Ilderton Homes for sale in Komoka Homes for sale in Lucan Homes for sale in Mt. Brydges Homes for sale in Belmont For sale under $300,000 For sale under $400,000 For sale under $500,000 For sale under $600,000 For sale under $700,000
