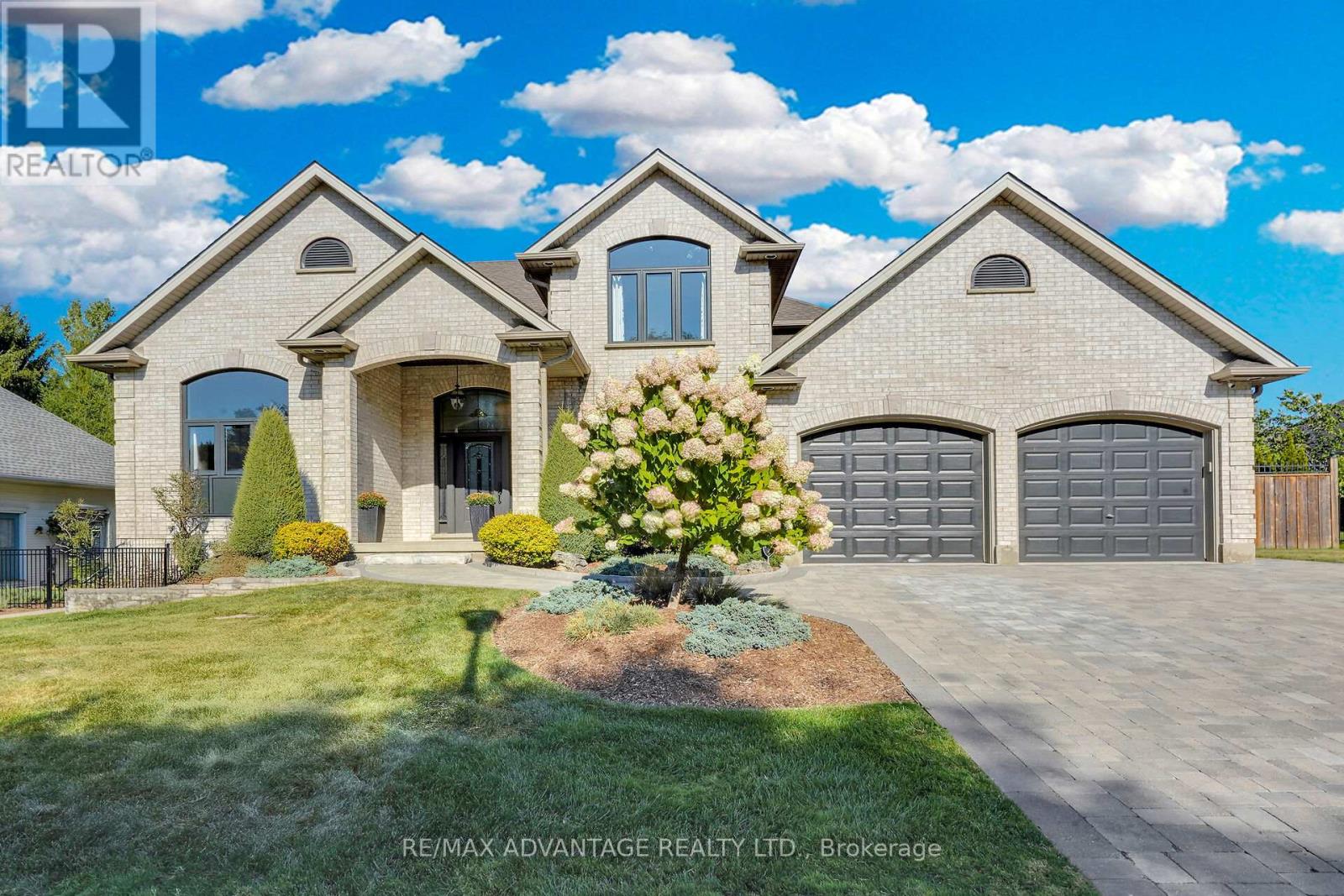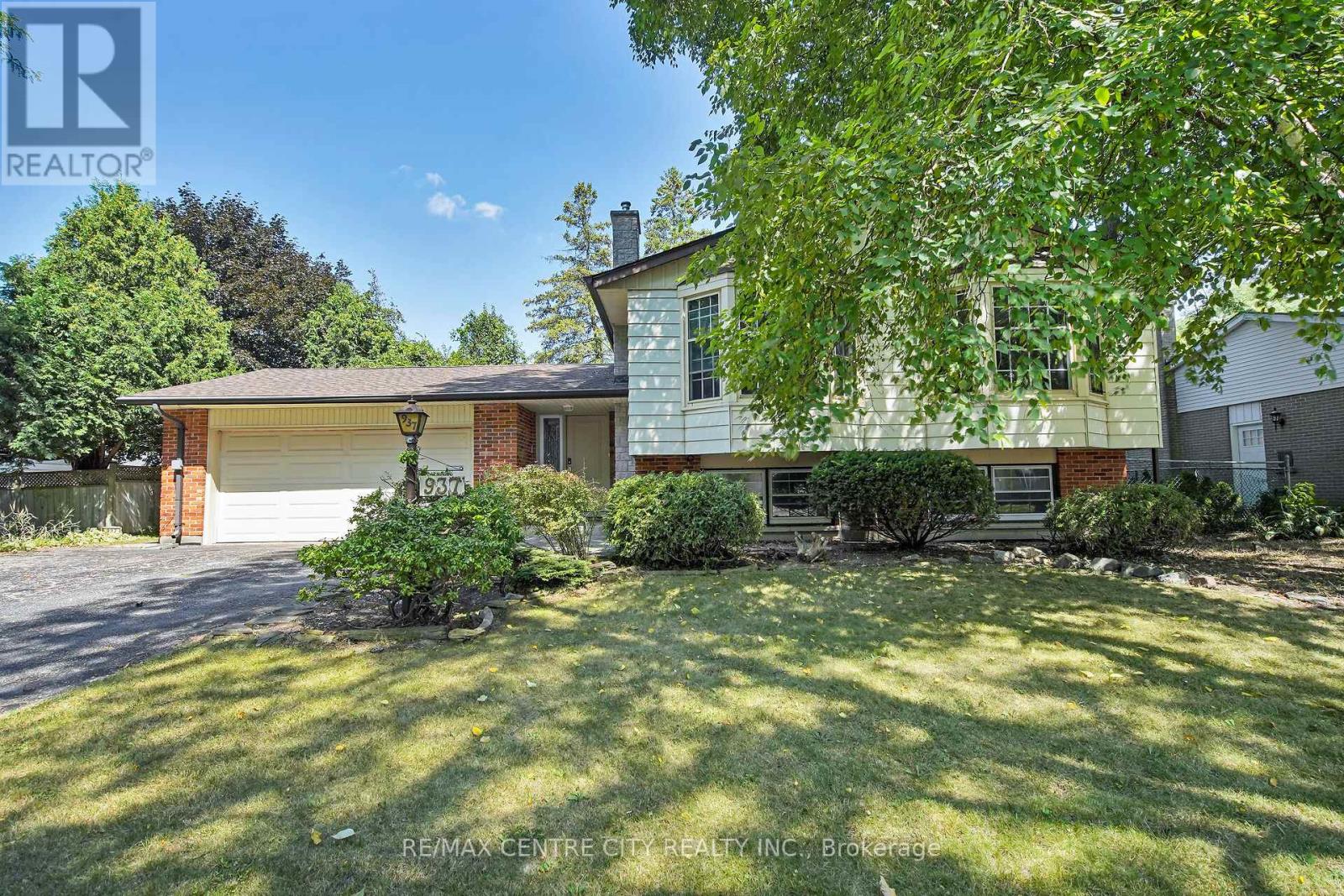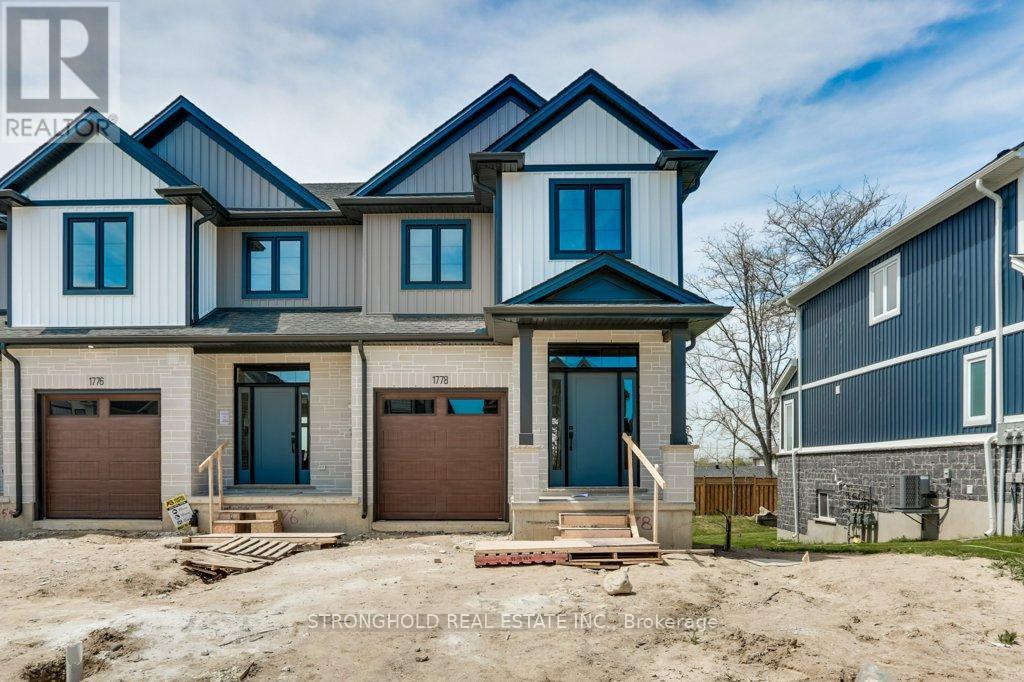











































1353 Staffordshire Road.
London, ON
Property is SOLD
4 Bedrooms
3 Bathrooms
1500 - 2000 sqf SQ/FT
1 Stories
Custom Walkout Ranch Backing onto Woods in Hunt Club! This beautifully designed custom 3+1 Bedroom ranch offers a rare walkout lower level and backs onto a private, wooded setting, providing tranquility and exceptional outdoor living. The inviting foyer features vaulted ceilings and opens to a stunning great room with a custom fireplace and gleaming hardwood floors. An elegant dining room with a coffered ceiling and expansive windows throughout the principal rooms showcase picturesque views of the surrounding woods.The kitchen is both stylish and functional, featuring quartz countertops, a skylight, gas range, counter-depth refrigerator, built-in dishwasher, and a convenient microwave drawer. The dinette includes a patio door that leads to a large deck with a gas BBQ hook up perfect for entertaining. The outdoor space is a true retreat with gardens, patios, landscape lighting, and a gas fire pit offering total privacy.The main floor laundry includes custom built-ins and a utility sink. The primary bedroom impresses with a coffered ceiling, walk-in closet, and a luxurious ensuite complete with custom tile work, a soaker tub, skylight, and a walk-in shower. The professionally finished walkout lower level offers a spacious family room with a fireplace and sliding doors to a lower patio, along with a bedroom and full bath ideal for guests or multi-generational living. Additional features include orange peel ceilings throughout, 9' doors on the main level, California shutters, and a 60-amp hot tub disconnect ready for the lower patio. Recent upgrades include: new external stairs from the upper to lower deck/garden, hardwood throughout the main floor (no carpeting), updated California shutters, renovated ensuite and guest bathrooms, new 35-year shingles (2024), and new luxury vinyl tile flooring in the lower level.This home offers the perfect blend of elegance, privacy, and functional living in one of Hunt Clubs most desirable locations. - Multi Media has more photos (id:57519)
Listing # : X12272302
City : London
Approximate Age : 6-15 years
Property Taxes : $7,276 for 2025
Property Type : Single Family
Style : Bungalow House
Title : Freehold
Basement : Full (Finished)
Lot Area : 51.2 x 106.2 FT | under 1/2 acre
Heating/Cooling : Forced air Natural gas / Central air conditioning
Days on Market : 75 days
1353 Staffordshire Road. London, ON
Property is SOLD
Custom Walkout Ranch Backing onto Woods in Hunt Club! This beautifully designed custom 3+1 Bedroom ranch offers a rare walkout lower level and backs onto a private, wooded setting, providing tranquility and exceptional outdoor living. The inviting foyer features vaulted ceilings and opens to a stunning great room with a custom fireplace and ...
Listed by Thrive Realty Group Inc.
For Sale Nearby
1 Bedroom Properties 2 Bedroom Properties 3 Bedroom Properties 4+ Bedroom Properties Homes for sale in St. Thomas Homes for sale in Ilderton Homes for sale in Komoka Homes for sale in Lucan Homes for sale in Mt. Brydges Homes for sale in Belmont For sale under $300,000 For sale under $400,000 For sale under $500,000 For sale under $600,000 For sale under $700,000







