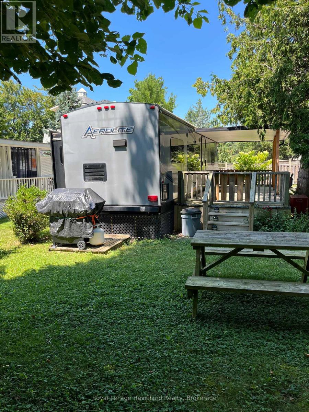

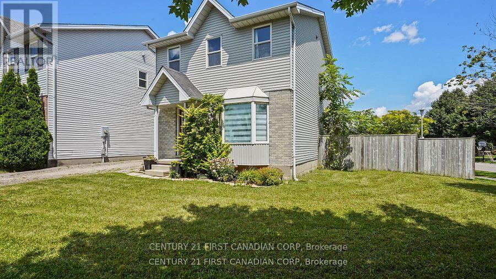
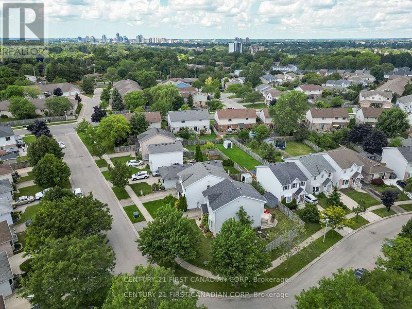
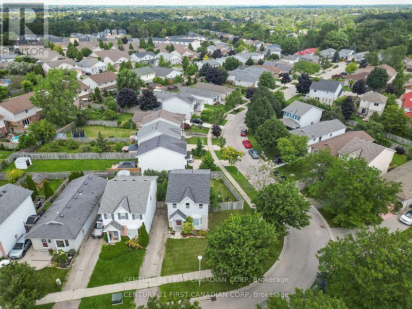
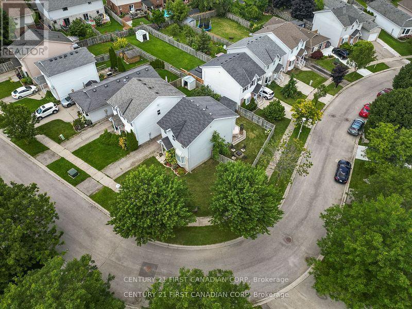
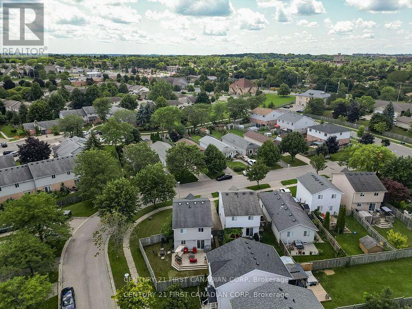
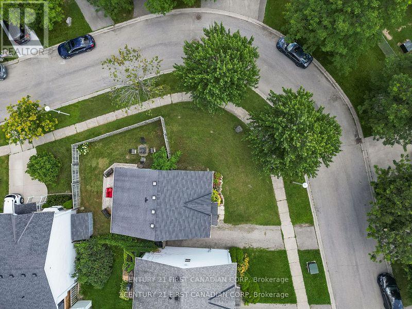
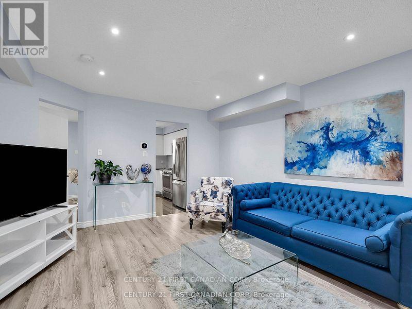
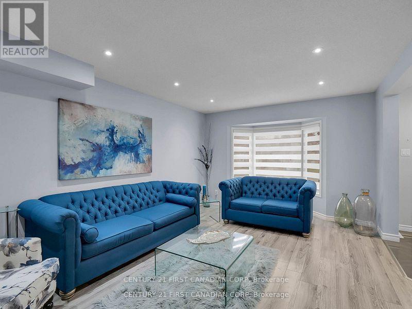
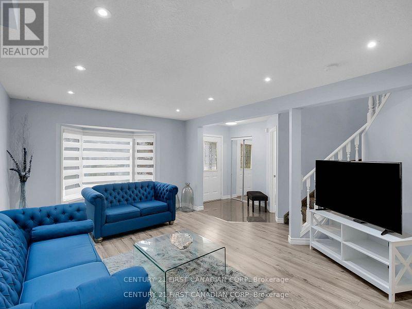
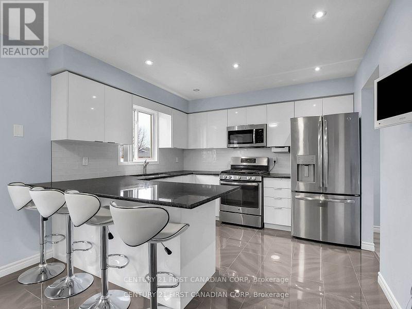
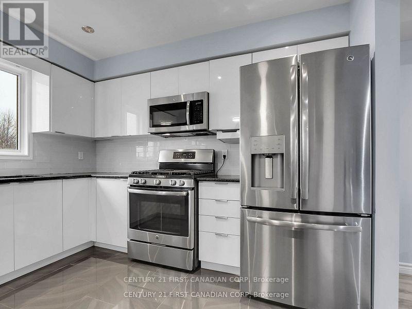
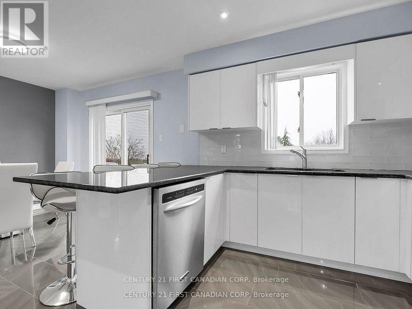
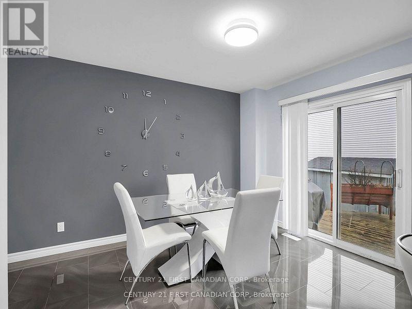
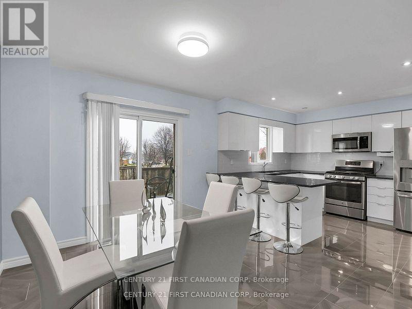
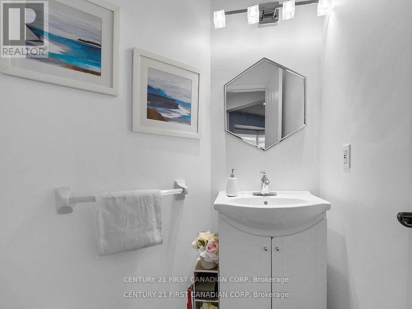
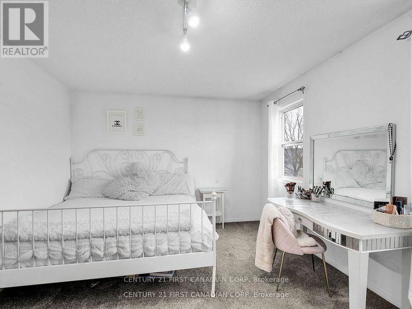
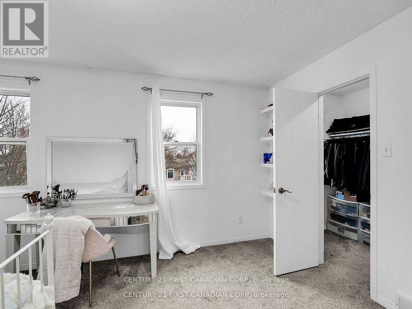
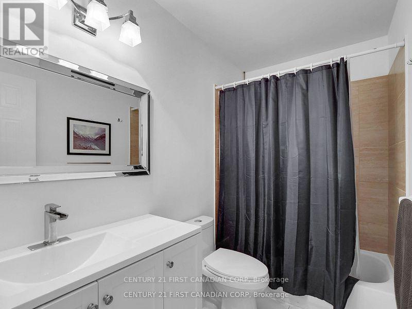
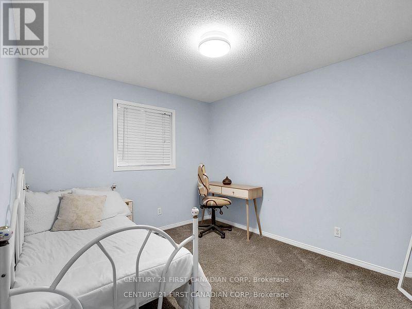
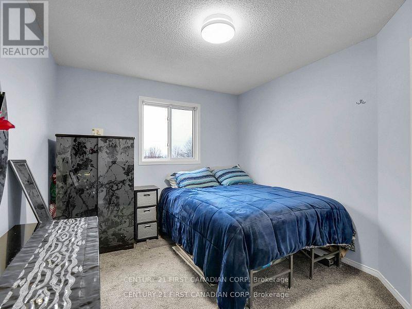
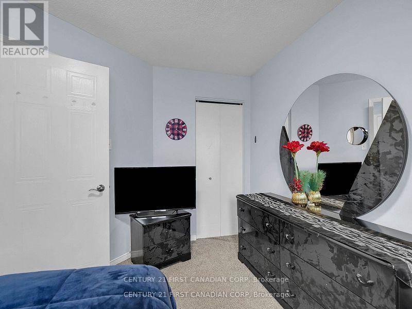
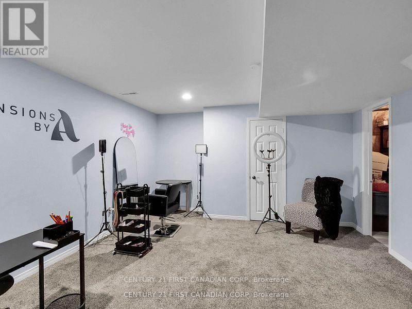
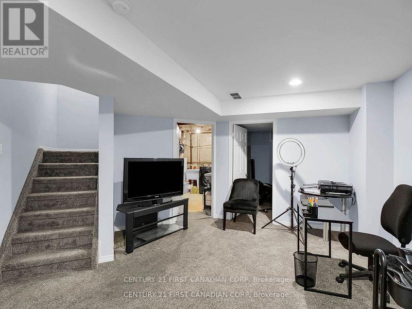
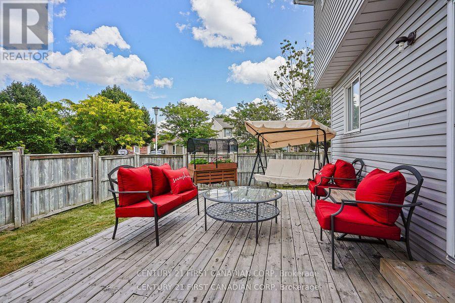
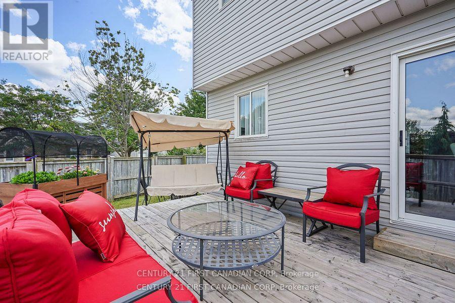
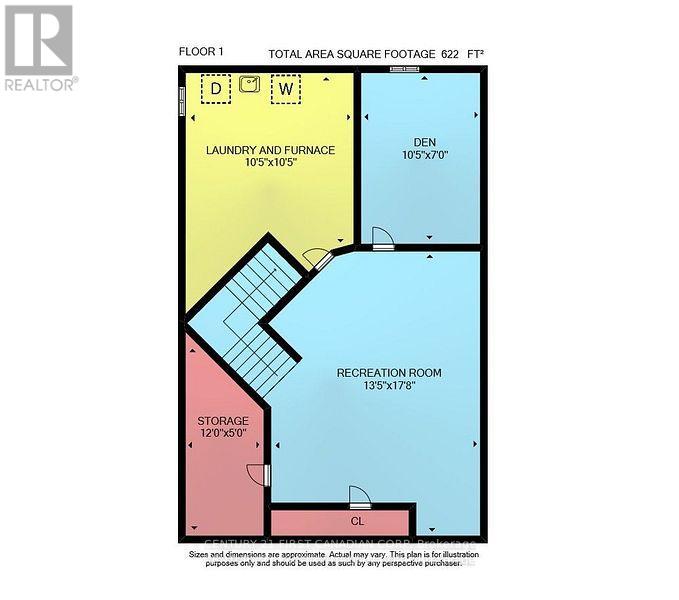
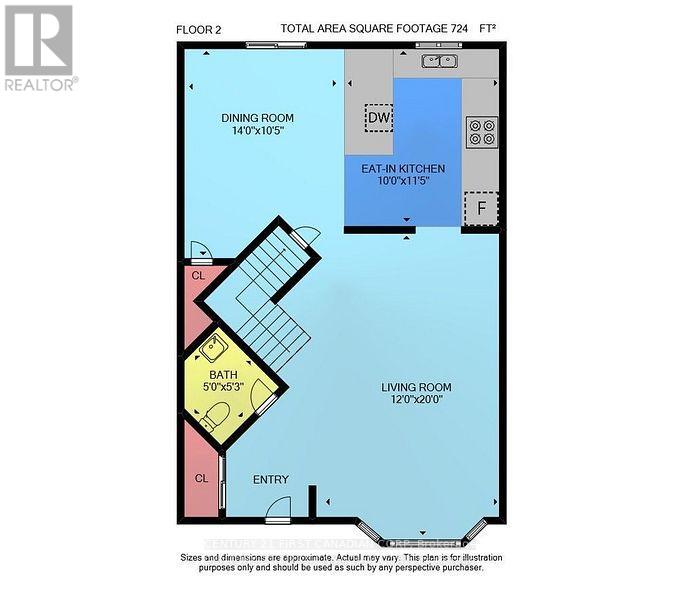
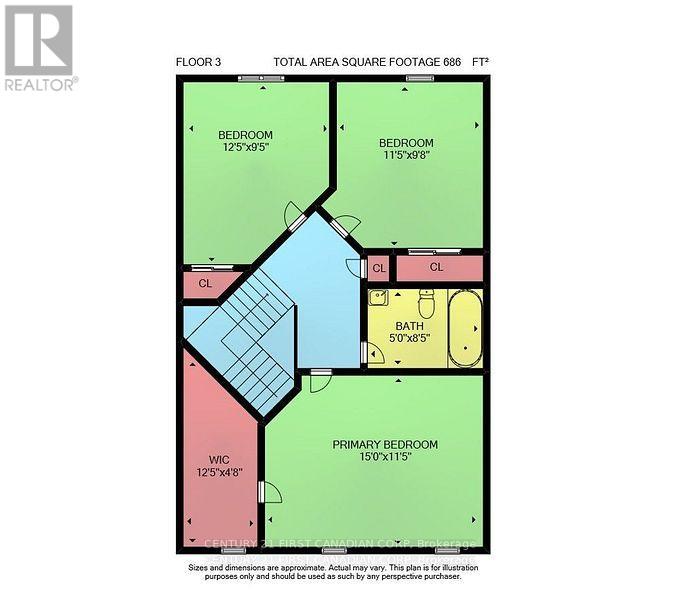
132 Sandy Street.
London, ON
$529,900
3 Bedrooms
1 + 1 Bathrooms
1100 - 1500 SQ/FT
2 Stories
Meticulously Updated Corner-Lot Gem in Pond Mills Here's your chance to own a beautifully updated 2-storey home available for only the second time ever. Situated on a premium corner lot in the desirable Pond Mills neighborhood, this single-detached home offers privacy with no direct neighbors and impressive curb appeal. Inside, you're welcomed by brand-new flooring that flows seamlessly throughout. A bright and spacious family room to the right is enhanced by modern pot lights and large windows, creating a warm and inviting space. At the heart of the home is a stunning, contemporary kitchen featuring high-gloss cabinetry, stainless steel appliances, tile flooring, and a bold backsplash. The L-shaped island provides ample space for casual dining, while the adjoining dining area is perfect for family meals. Sliding glass doors open to a beautifully finished deck and a large, fully fenced backyard ideal for entertaining or relaxing. A charming shed offers extra outdoor storage. Upstairs, you'll find three generously sized bedrooms, including a luxurious primary suite complete with a massive walk-in closet and private access to a newly renovated bathroom. The fully finished basement adds even more living space with a versatile rec area, an additional room ideal as a home office or guest suite, and a dedicated laundry area. Notable upgrades include: New furnace and central A/C (2023) Updated flooring and lighting throughout Renovated bathroom and modern kitchen This exceptional home blends style, comfort, and everyday functionality all in a family-friendly neighborhood close to parks, schools, trails, and amenities. Don't miss your chance to make this rare offering your own! (id:57519)
Listing # : X12338865
City : London
Approximate Age : 16-30 years
Property Taxes : $3,115 for 2024
Property Type : Single Family
Title : Freehold
Basement : Full (Finished)
Parking : No Garage
Lot Area : 40.9 x 82.2 FT ; see below
Heating/Cooling : Forced air Natural gas / Central air conditioning
Days on Market : 39 days
132 Sandy Street. London, ON
$529,900
photo_library More Photos
Meticulously Updated Corner-Lot Gem in Pond Mills Here's your chance to own a beautifully updated 2-storey home available for only the second time ever. Situated on a premium corner lot in the desirable Pond Mills neighborhood, this single-detached home offers privacy with no direct neighbors and impressive curb appeal. Inside, you're welcomed by ...
Listed by Century 21 First Canadian Corp
For Sale Nearby
1 Bedroom Properties 2 Bedroom Properties 3 Bedroom Properties 4+ Bedroom Properties Homes for sale in St. Thomas Homes for sale in Ilderton Homes for sale in Komoka Homes for sale in Lucan Homes for sale in Mt. Brydges Homes for sale in Belmont For sale under $300,000 For sale under $400,000 For sale under $500,000 For sale under $600,000 For sale under $700,000



