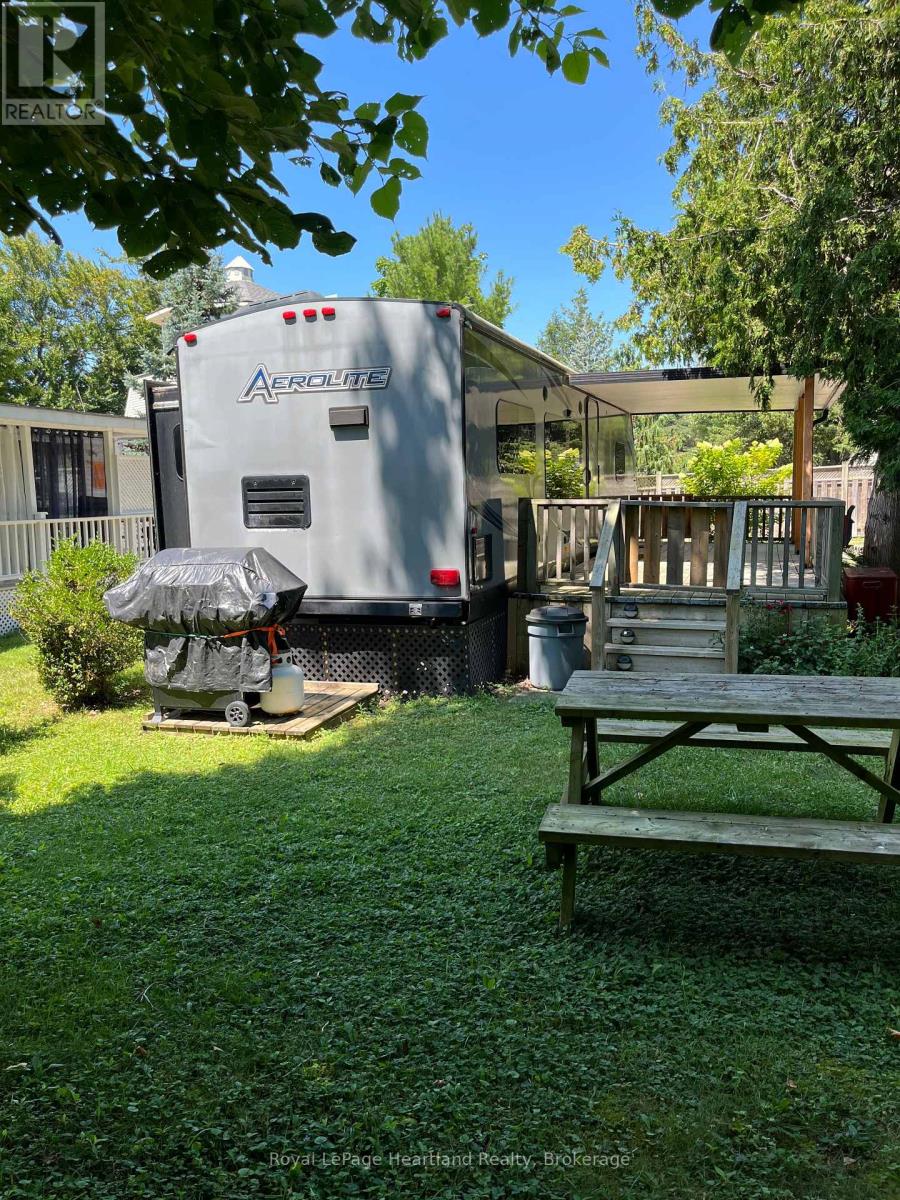












































21 Edgeview Crescent.
Middlesex Centre (komoka), ON
Property is SOLD
4 Bedrooms
3 Bathrooms
2000 - 2500 SQ/FT
1 Stories
Exceptional 2,281 SF custom-built bungalow on a 74x132 private lot in the quiet, family-friendly community of Kilworth. Designed with both families and empty nesters in mind, this 5-year-old home offers 2+2 spacious bedrooms, a large main-floor office (or optional 3rd bedroom), and 3 full bathrooms across two beautifully finished levels. The main floor features a grand entrance with wide hallways and 9' ceilings, leading to a sunlit family room with a soaring 14' cathedral ceiling, oversized windows, custom built-ins, and a cozy gas fireplace. The chef-inspired kitchen showcases leathered granite countertops, stainless steel appliances, farmhouse sink, walk-in pantry and large island with seating that flows effortlessly into a lovely dining area with access to a covered outdoor living space. The luxurious primary suite offers soundproofed walls, a walk-in closet with built-ins, and a spa-like 5-piece ensuite with double sinks, glass shower, and deep soaker tub. A spacious mudroom with convenient main-floor laundry, ample storage, and access to the oversized 3-car drive-through garage adds functionality. The fully finished lower level is an entertainers dream with pot lights throughout, a large family/media room, custom wet bar with built-in shelving, beverage station and draft line, two generous bedrooms with oversized egress windows, a full 3-piece bath, and massive storage area with potential for a theatre room, gym, or workshop. Outside is a private backyard oasis, professionally landscaped by Eden Gardenworks. Enjoy the covered patio, oversized deck with ample seating, gas line for BBQ, and outdoor gas fireplace, lush green space, and mature trees for year-round privacy and relaxation. Additional upgrades include custom metal office doors, California shutters, leathered granite tops throughout, elevated lower-level ceilings and brick tile in mud room. Close to top-rated schools, parks, golf, shopping, Komoka Community Center, and just 5 minutes to West London. (id:57519)
Listing # : X12396355
City : Middlesex Centre (komoka)
Approximate Age : 0-5 years
Property Taxes : $7,039 for 2024
Property Type : Single Family
Style : Bungalow House
Title : Freehold
Basement : Full (Finished)
Lot Area : 74 x 132 FT
Heating/Cooling : Forced air Natural gas / Central air conditioning, Air exchanger
Days on Market : 10 days
21 Edgeview Crescent. Middlesex Centre (komoka), ON
Property is SOLD
Exceptional 2,281 SF custom-built bungalow on a 74x132 private lot in the quiet, family-friendly community of Kilworth. Designed with both families and empty nesters in mind, this 5-year-old home offers 2+2 spacious bedrooms, a large main-floor office (or optional 3rd bedroom), and 3 full bathrooms across two beautifully finished levels. The main ...
Listed by Coldwell Banker Power Realty
For Sale Nearby
1 Bedroom Properties 2 Bedroom Properties 3 Bedroom Properties 4+ Bedroom Properties Homes for sale in St. Thomas Homes for sale in Ilderton Homes for sale in Komoka Homes for sale in Lucan Homes for sale in Mt. Brydges Homes for sale in Belmont For sale under $300,000 For sale under $400,000 For sale under $500,000 For sale under $600,000 For sale under $700,000










