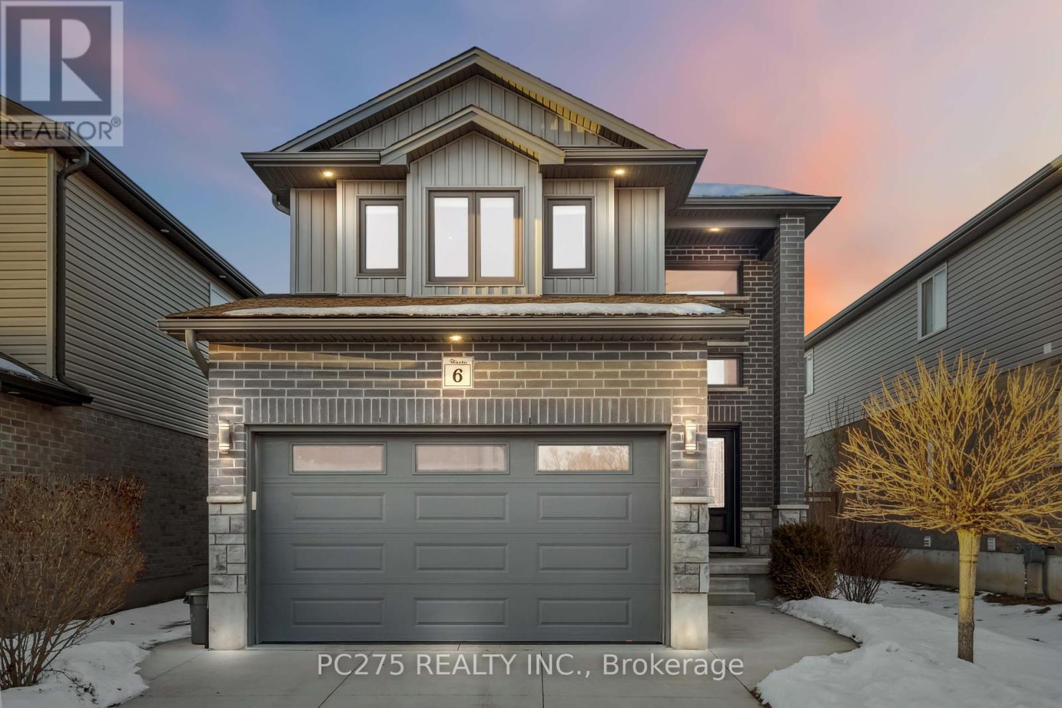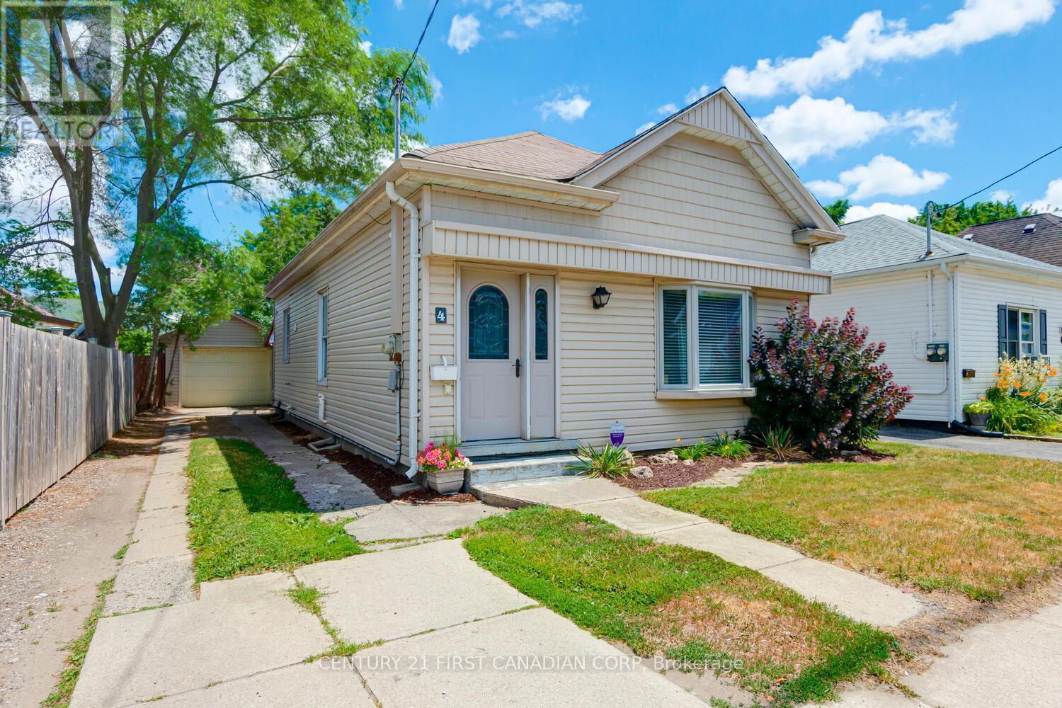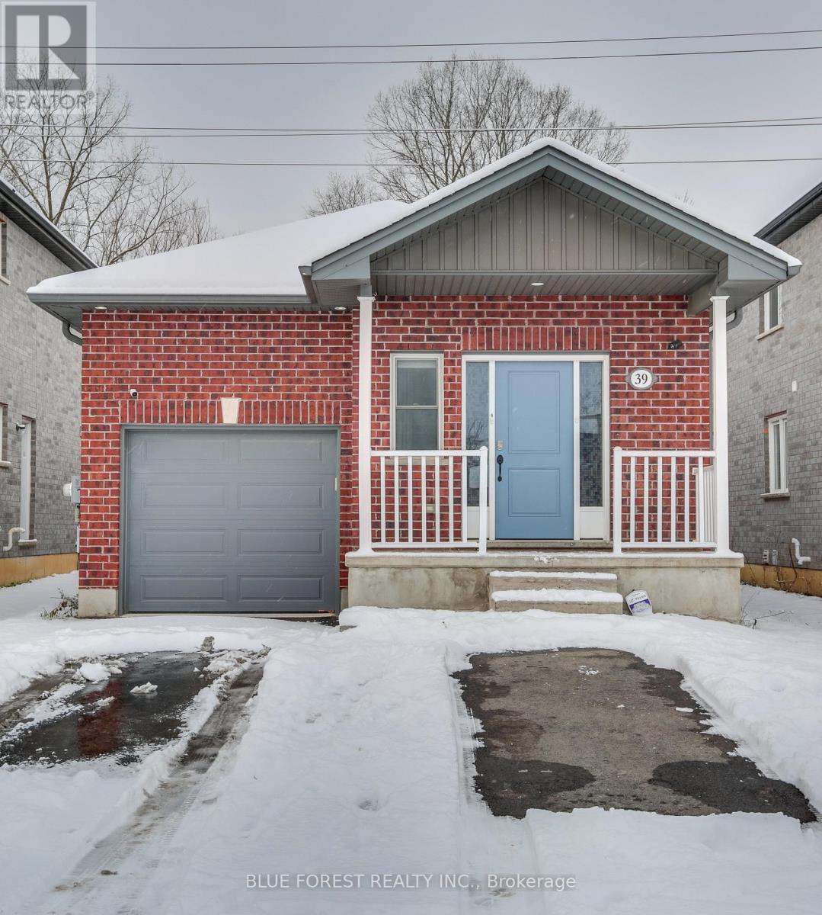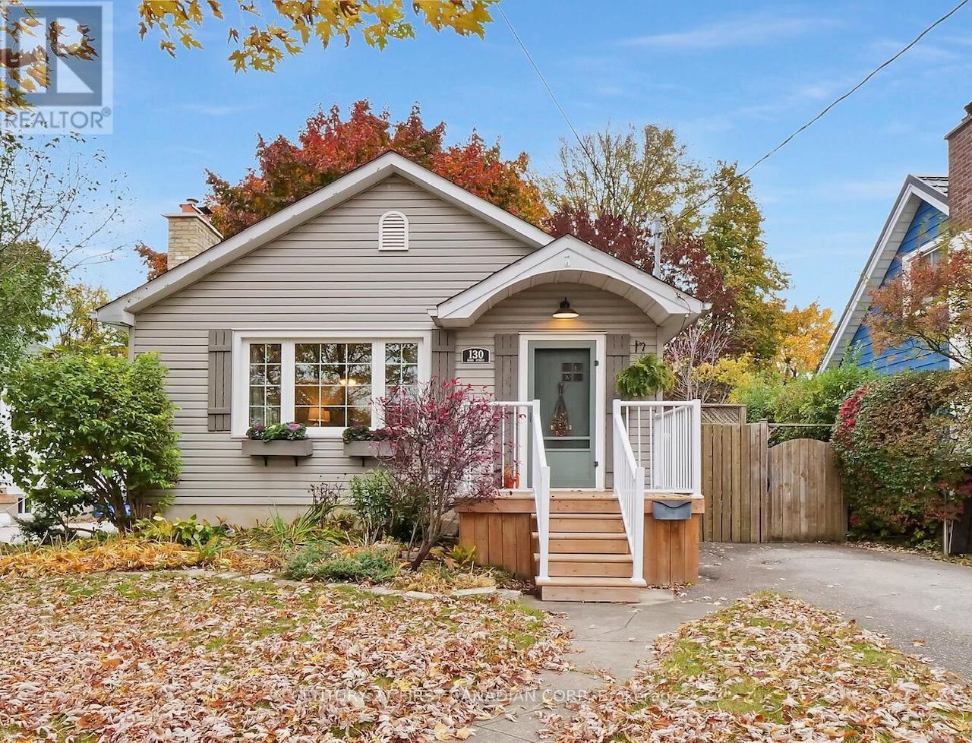

























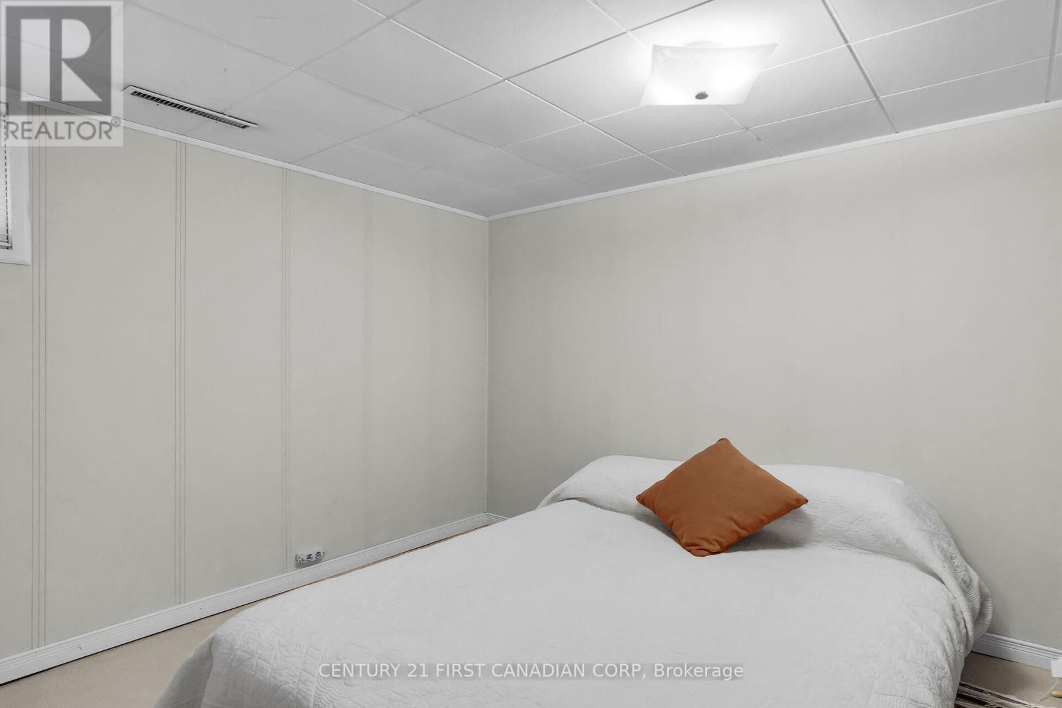













130 Bond Street.
London, ON
Property is SOLD
2 Bedrooms
2 Bathrooms
0 SQ/FT
1 Stories
**Welcome to 130 Bond Street!** This charming two-bedroom, two-bathroom bungalow is nestled in the heart of the sought-after Rowntree Park neighborhood, a perfect spot for first-time homebuyers or savvy investors. Set on a welcoming, family-friendly street, you'll love the convenience of being within walking distance to LHSC/Victoria Hospital, transit, dining options, grocery stores, and all your shopping needs. From the moment you arrive, the inviting new front porch and manicured gardens offer delightful curb appeal, complemented by the home's modern, updated siding. Inside, the warm flow of the living spaces is sure to impress, featuring a cozy living room with a fireplace, a bright dining room, and a well-sized galley kitchen with stylish Quartz countertops and a tasteful backsplash. On the main floor, you'll find two comfortable bedrooms and a full bathroom with a tub, perfect for family living. The lower level, with its convenient side entrance, offers incredible flexibility. Whether you're looking for additional living space or a potential in-law suite, its ready for your vision. This level includes a spacious recreation room, an office or bonus room, and a second full bathroom with a walk-in shower. Step outside into the fully fenced backyard, an ideal setting for hosting barbecues, outdoor gatherings, or simply unwinding after a busy day. With its wonderful value, modern updates, and prime location, this home is ready to welcome its new owners. Don't miss the opportunity to own this beautiful home today. (id:57519)
Listing # : X11926456
City : London
Property Type : Single Family
Style : Bungalow House
Title : Freehold
Basement : Full
Lot Area : 40 x 118.5 FT
Heating/Cooling : Forced air Natural gas / Central air conditioning
Days on Market : 102 days
Sold Prices in the Last 6 Months
130 Bond Street. London, ON
Property is SOLD
**Welcome to 130 Bond Street!** This charming two-bedroom, two-bathroom bungalow is nestled in the heart of the sought-after Rowntree Park neighborhood, a perfect spot for first-time homebuyers or savvy investors. Set on a welcoming, family-friendly street, you'll love the convenience of being within walking distance to LHSC/Victoria Hospital, ...
Listed by Century 21 First Canadian Corp
Sold Prices in the Last 6 Months
For Sale Nearby
1 Bedroom Properties 2 Bedroom Properties 3 Bedroom Properties 4+ Bedroom Properties Homes for sale in St. Thomas Homes for sale in Ilderton Homes for sale in Komoka Homes for sale in Lucan Homes for sale in Mt. Brydges Homes for sale in Belmont For sale under $300,000 For sale under $400,000 For sale under $500,000 For sale under $600,000 For sale under $700,000
