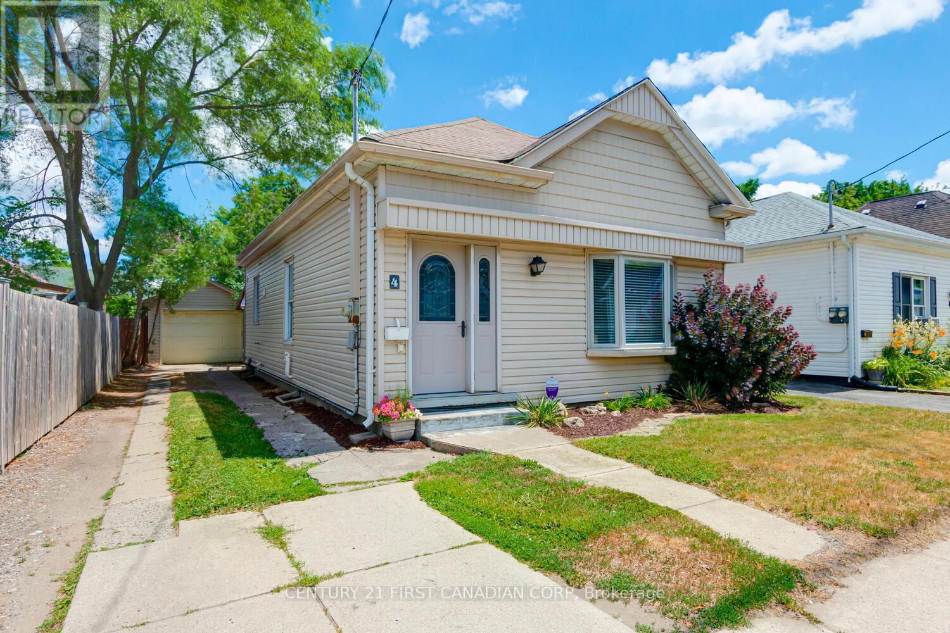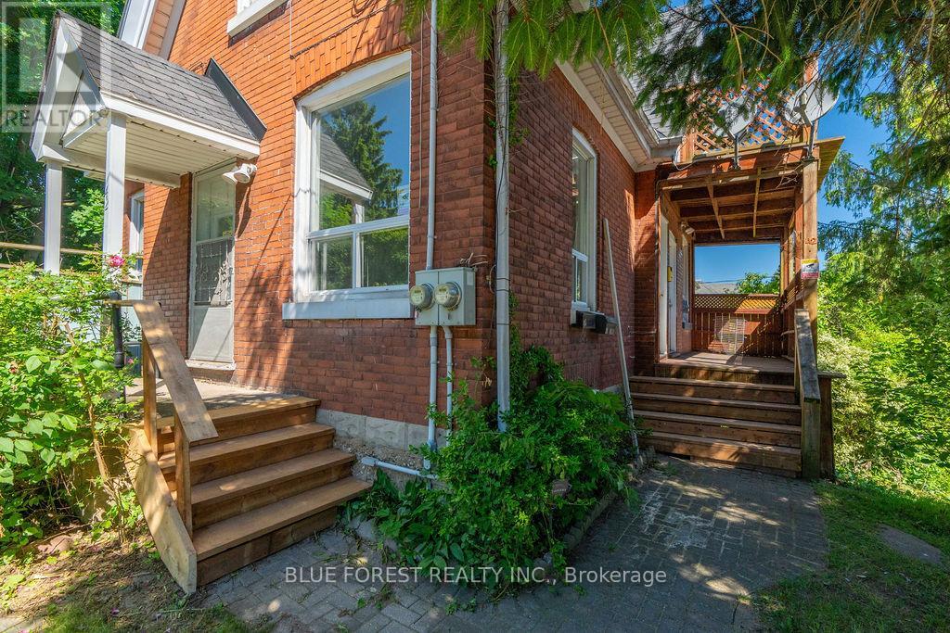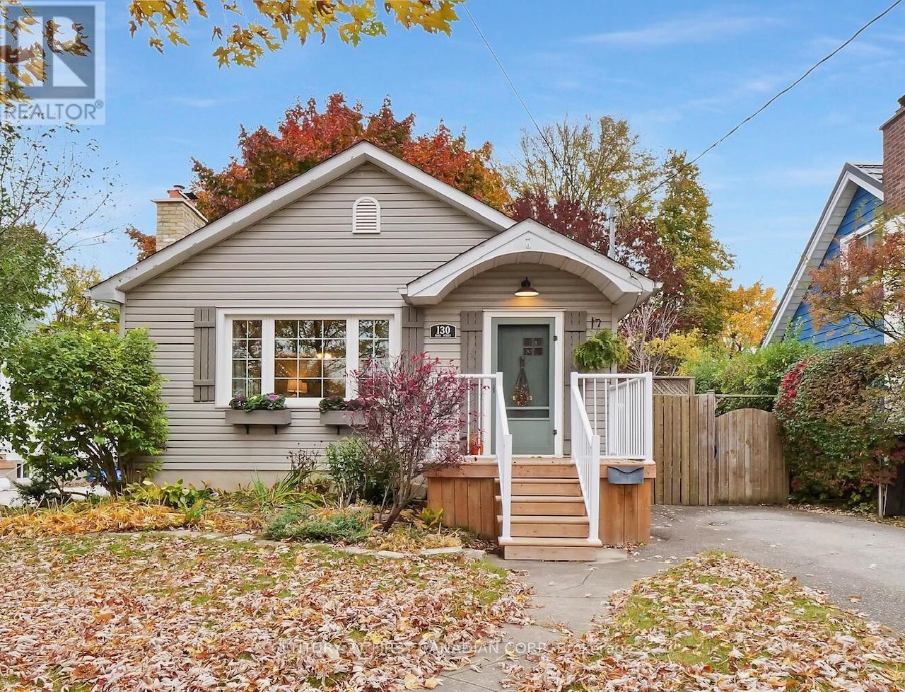


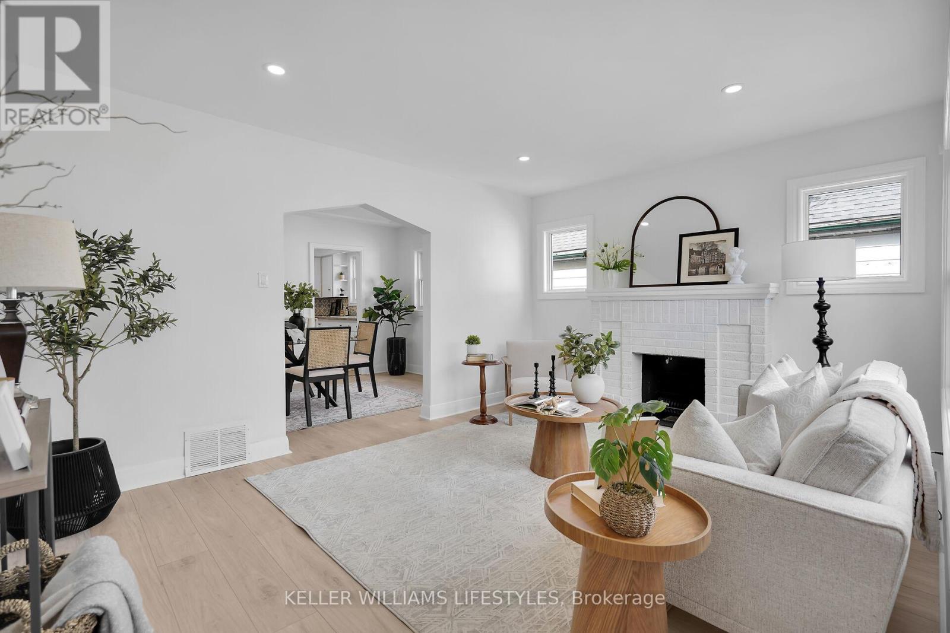







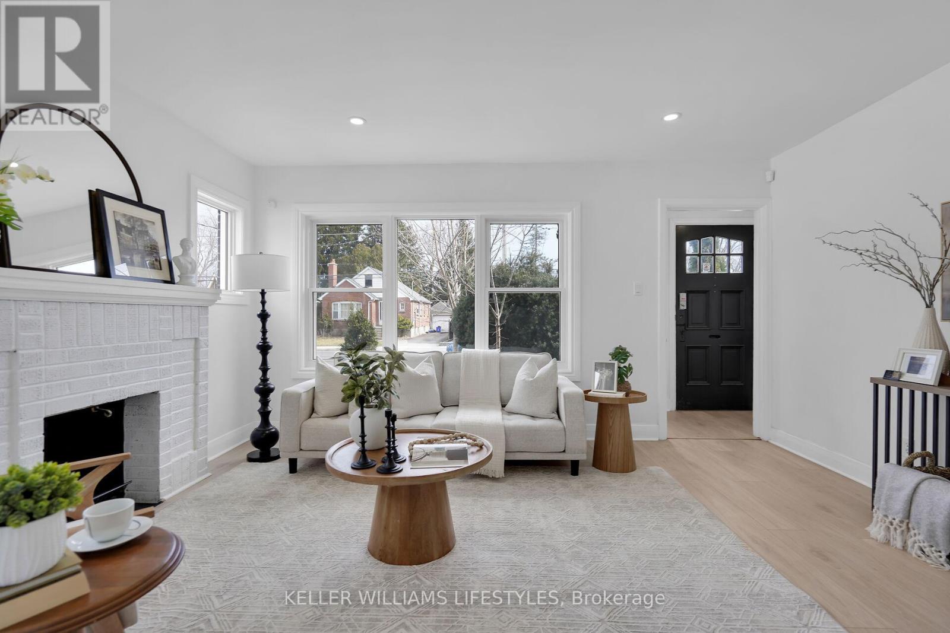




















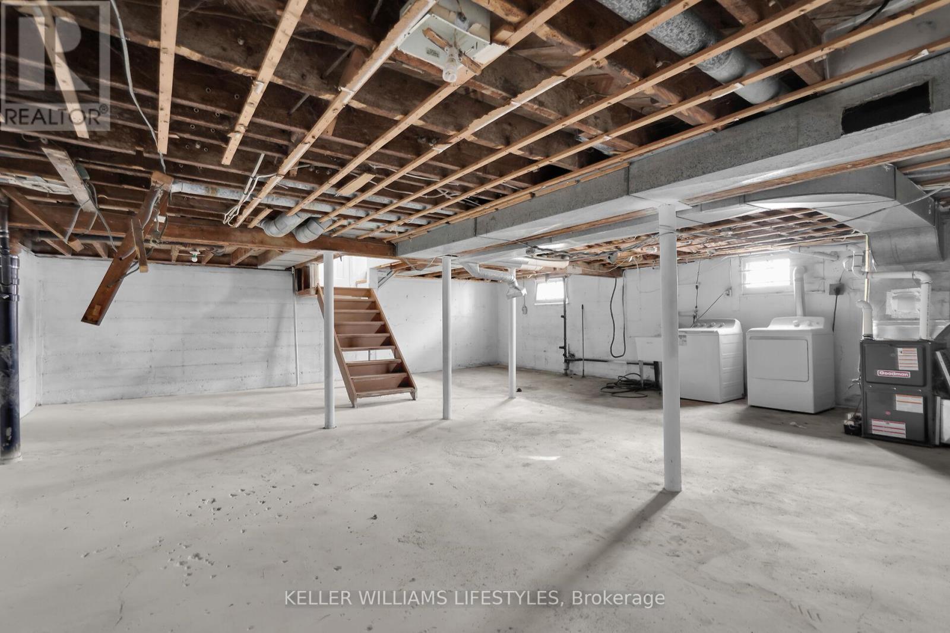












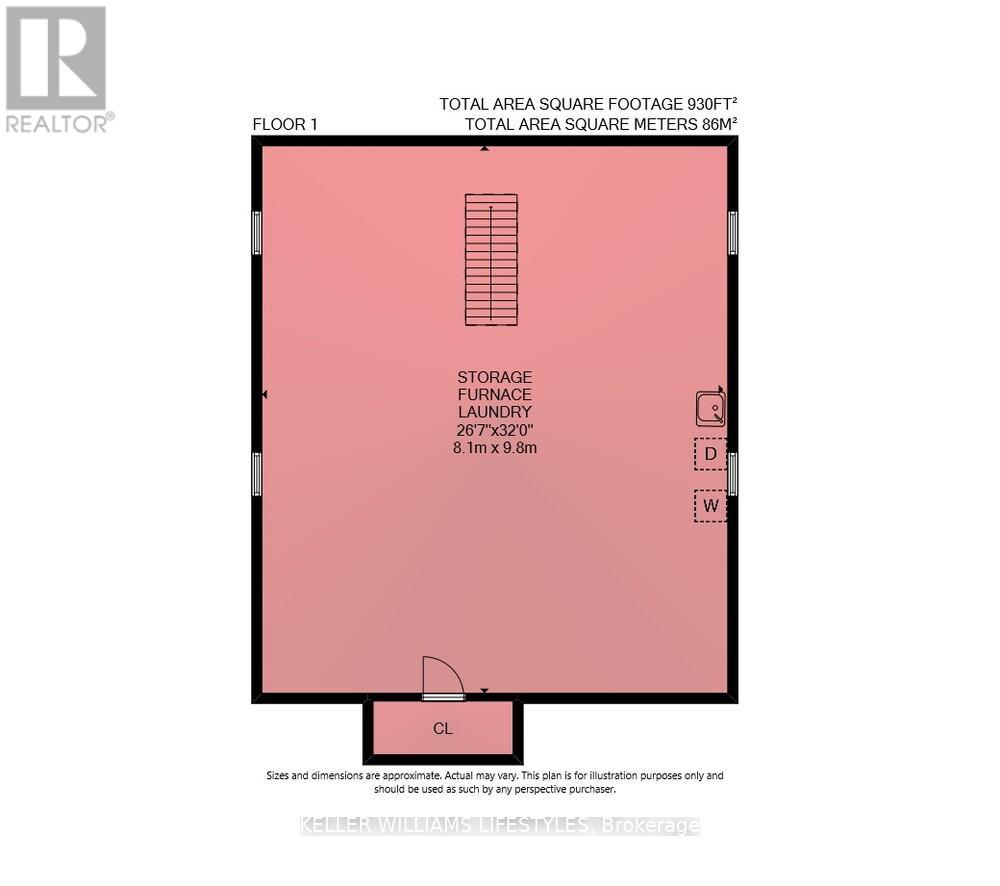
113 Adelaide Street S.
London, ON
$499,900
4 Bedrooms
1 Bathrooms
1500 SQ/FT
1 Stories
Introducing 113 Adelaide Street South, a 4 bedroom, 1 bathroom precious gem located in East London! Just a 4 minute drive from Victoria Hospital, 2 minute walk from Princess Elizabeth Public School, and 10 minute drive to the 401 Highway, you'll find this charming brick bungalow perfectly suited for first time homebuyers, empty nesters, and investors alike. This home also offers great AirBnb investment opportunities given the short drive to Victoria Hospital for working professionals who are travelling. From first glance, this property oozes character, offering ample parking, with a 4 car driveway and detached garage. As you enter the front door you'll find a cozy living space with a wood fireplace capturing all of its original heritage, and a perfect place to unwind after a long day. Directly through the living room is your formal dining room, perfect for hosting friends and family. Continuing through to the kitchen you'll find all stainless steel appliances and access to the rear sunroom, leading right into your private fenced in backyard. Oh, and how could we forget the separate entrance from the sunroom directly down to the lower level, with in-law suite capabilities?! On the lower level, the potential is truly endless... Completing the main level, are 2 sizeable bedrooms, your own private home office, and your 3-piece newly renovated bathroom. As you head upstairs, you'll find 2 additional bedrooms, both offering tons of natural light and large closets! So what are you waiting for?! Don't delay, book your showing today! (id:57519)
Listing # : X12072791
City : London
Approximate Age : 51-99 years
Property Taxes : $2,407 for 2024
Property Type : Single Family
Style : Bungalow House
Title : Freehold
Basement : Full (Unfinished)
Lot Area : 40 x 115 FT
Heating/Cooling : Forced air Natural gas /
Days on Market : 19 days
Sold Prices in the Last 6 Months
113 Adelaide Street S. London, ON
$499,900
photo_library More Photos
Introducing 113 Adelaide Street South, a 4 bedroom, 1 bathroom precious gem located in East London! Just a 4 minute drive from Victoria Hospital, 2 minute walk from Princess Elizabeth Public School, and 10 minute drive to the 401 Highway, you'll find this charming brick bungalow perfectly suited for first time homebuyers, empty nesters, and ...
Listed by Keller Williams Lifestyles
Sold Prices in the Last 6 Months
For Sale Nearby
1 Bedroom Properties 2 Bedroom Properties 3 Bedroom Properties 4+ Bedroom Properties Homes for sale in St. Thomas Homes for sale in Ilderton Homes for sale in Komoka Homes for sale in Lucan Homes for sale in Mt. Brydges Homes for sale in Belmont For sale under $300,000 For sale under $400,000 For sale under $500,000 For sale under $600,000 For sale under $700,000

