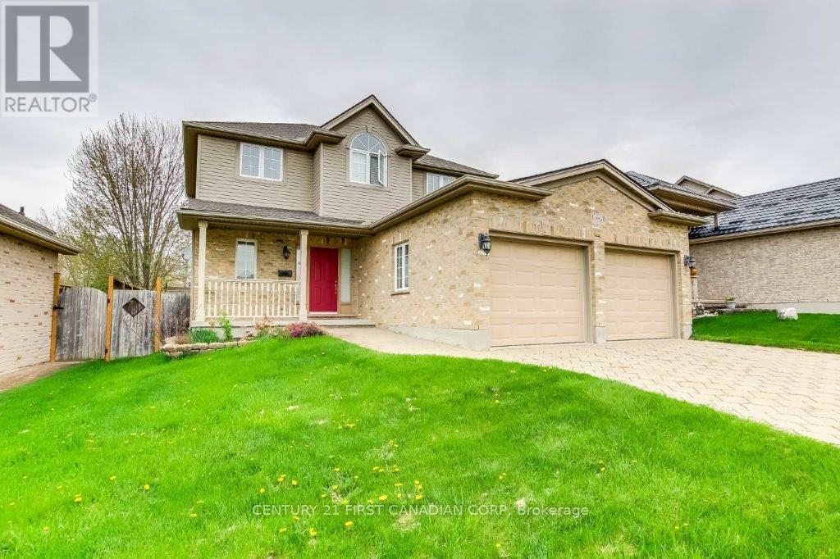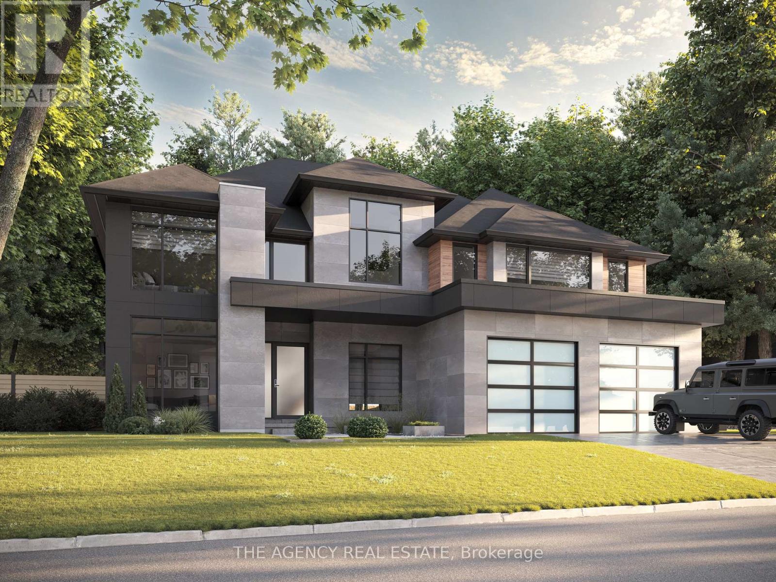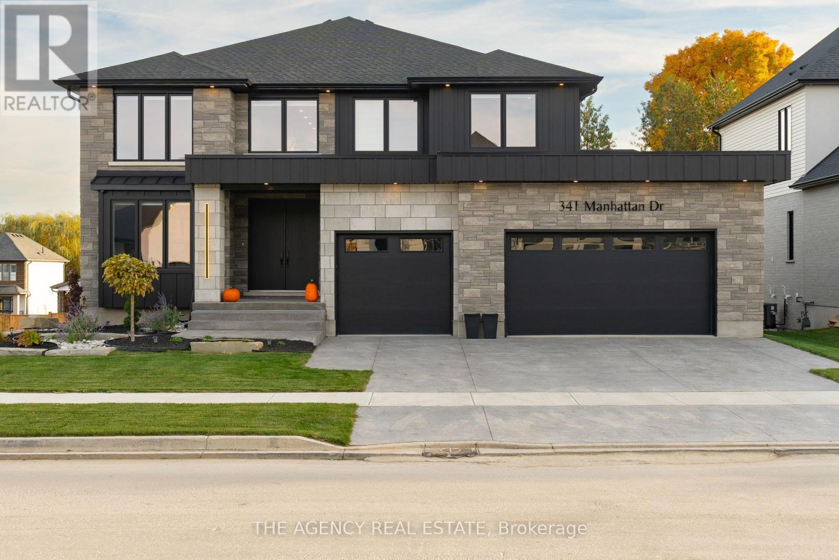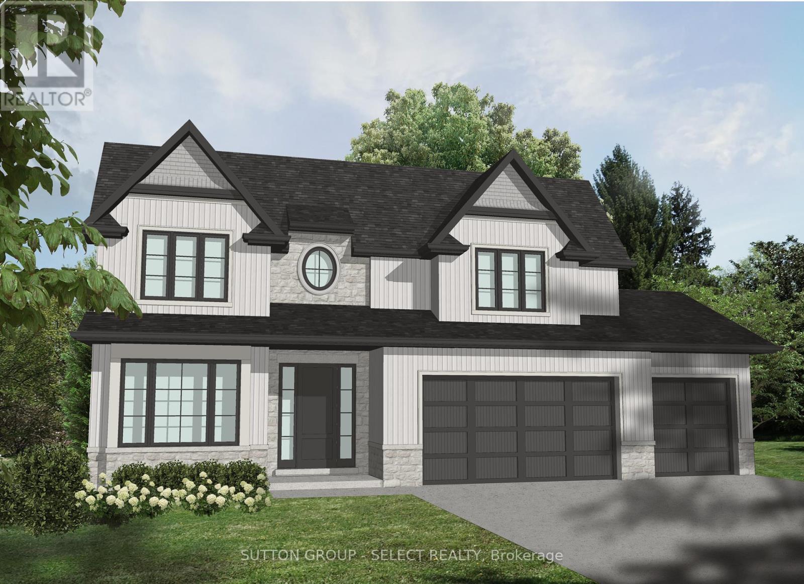



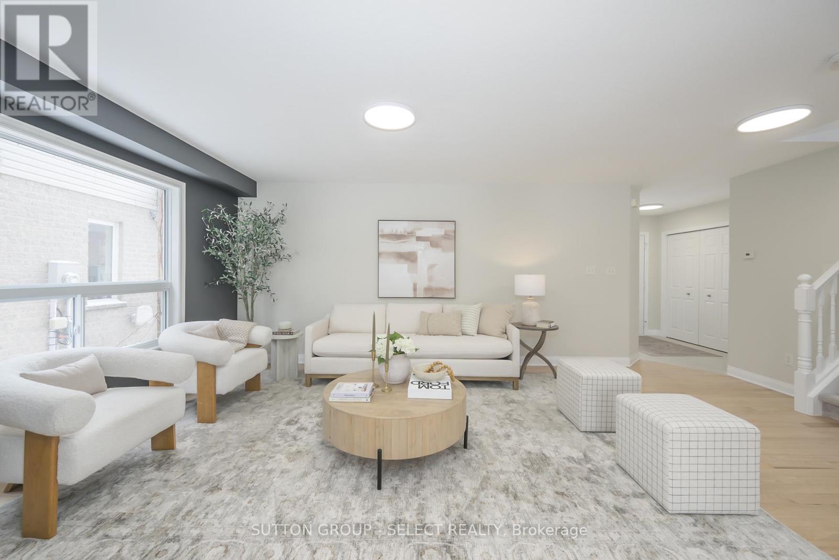



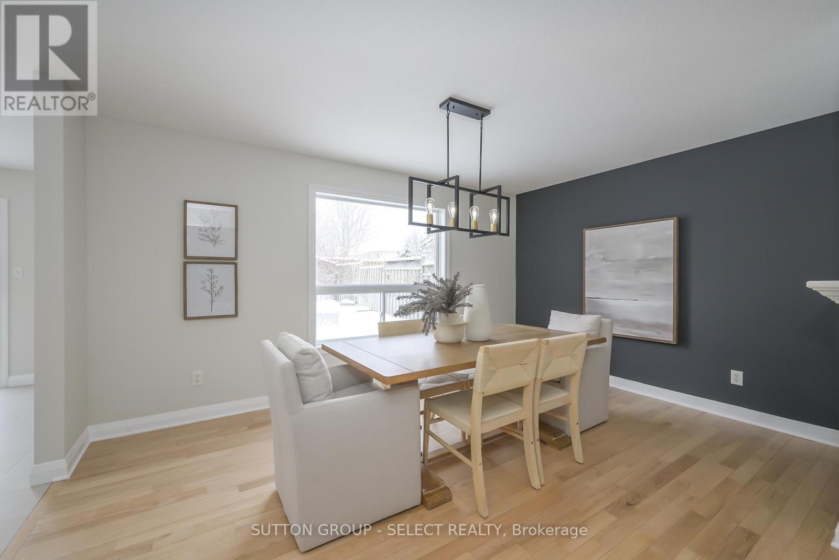







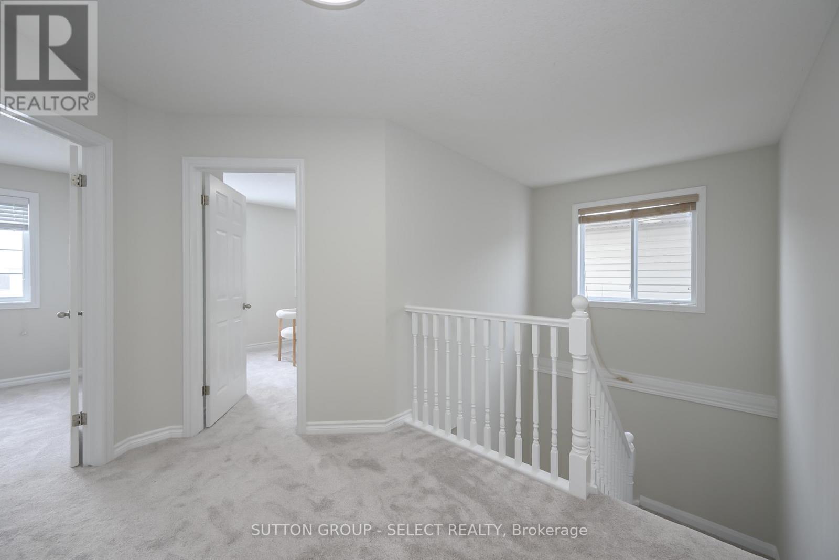





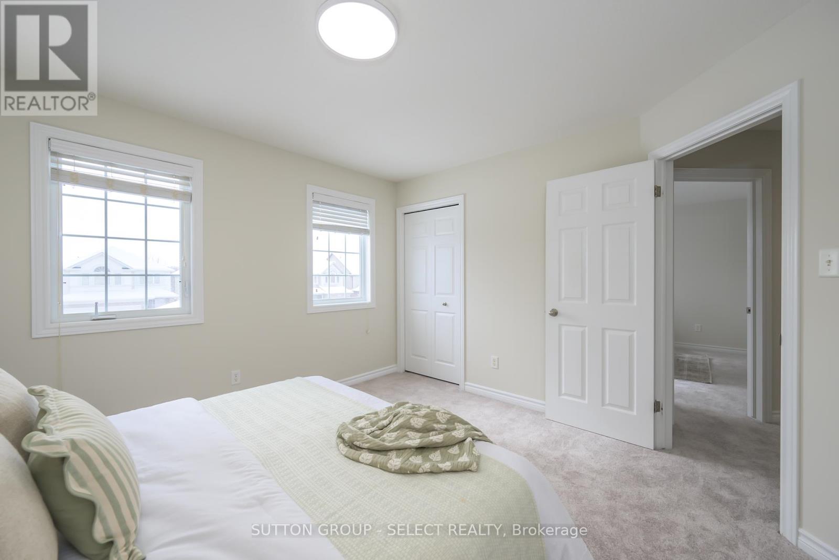

















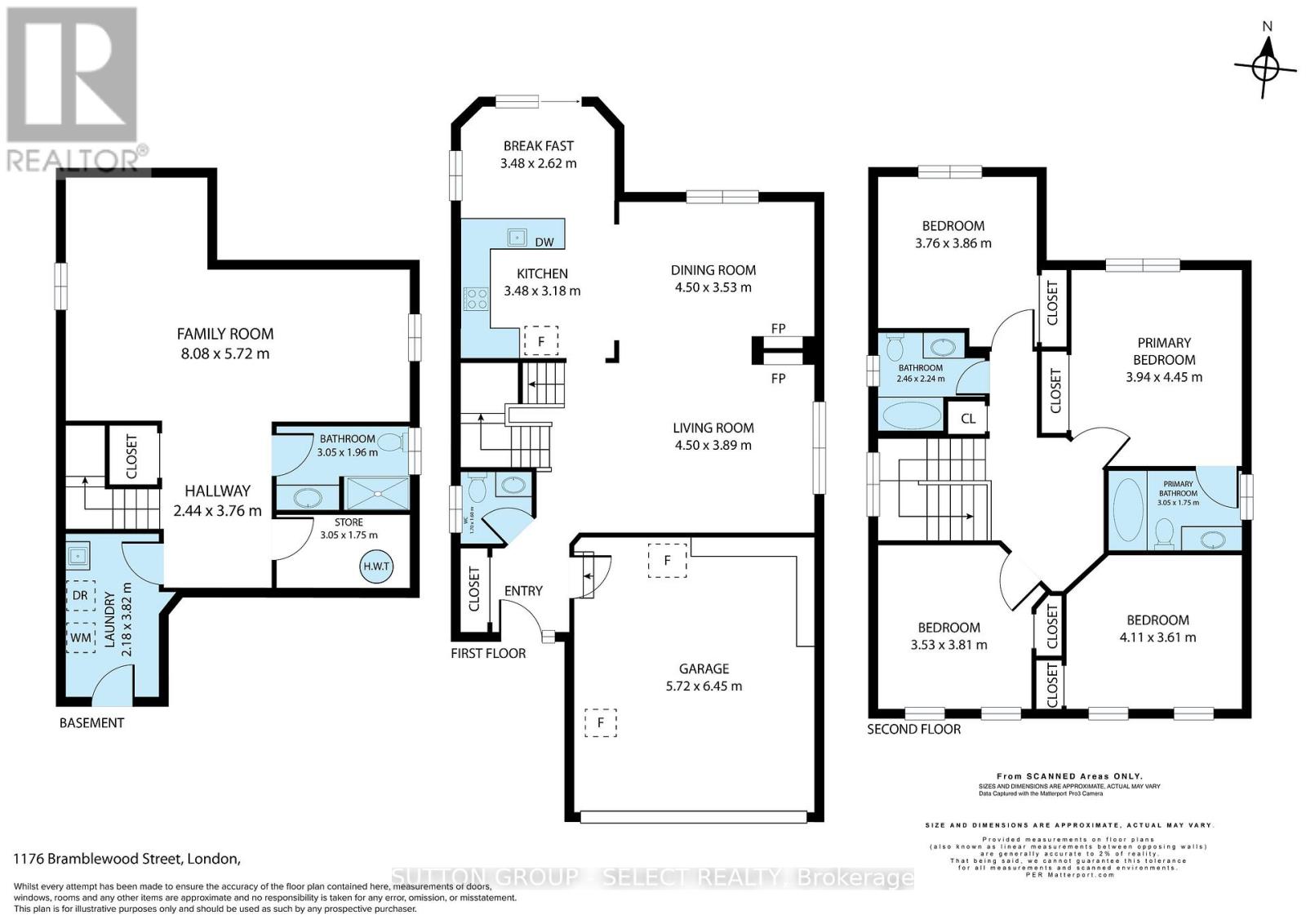
1176 Bramblewood Street.
London, ON
Property is SOLD
5 Bedrooms
3 + 1 Bathrooms
1999 SQ/FT
2 Stories
Rare to find a completely refinished home in an established neighbourhood - better than new! Welcome to this spacious (almost 2000 square feet plus a finished basement!) 4-bedroom, 4-bathroom home in the sought-after community of Byron. From the moment you step inside, you'll be impressed by the neutral and stylish finishes and thoughtful floorplan design. Every surface has been refreshed from the refinished hardwood floors to the large format tile in the foyer, kitchen and bathrooms. New lights, trim, and paint throughout truly make this home feel as if you're buying it brand new. The main level is bright and spacious with large picture windows and an open-concept layout that flows seamlessly between the living, dining, and kitchen areas. Upstairs, where the stairs and entire level has had brand new carpet installed, you'll find a spacious primary suite with a 4 piece ensuite, along with 3 additional generously sized bedrooms and a beautiful main bath. All bathrooms have been updated with modern floor tile, quartz countertops and new fixtures. The fully finished basement offers even more additional living space, ideal for a home theatre, gym, or guest suite, complete with a stylish 4 piece bathroom. The backyard is just perfect for summer gatherings with a deck and access from the kitchen and is fully fenced. There is a double car garage with inside entry and a large driveway for multiple vehicles. In addition to all of the interior updates, the furnace and AC were replaced in 2015 and the roof shingles replaced in 2016. There's nothing to do here except move in, and enjoy this family-friendly neighbourhood, and being just minutes from top-rated schools, parks, shopping, and restaurants. Don't miss your chance to own this incredible home in one of London's most desirable areas! Book your showing today! (id:57519)
Listing # : X11973469
City : London
Approximate Age : 16-30 years
Property Taxes : $5,128 for 2024
Property Type : Single Family
Title : Freehold
Basement : Full (Finished)
Lot Area : 36.2 x 115.1 FT
Heating/Cooling : Forced air Natural gas / Central air conditioning
Days on Market : 81 days
Sold Prices in the Last 6 Months
1176 Bramblewood Street. London, ON
Property is SOLD
Rare to find a completely refinished home in an established neighbourhood - better than new! Welcome to this spacious (almost 2000 square feet plus a finished basement!) 4-bedroom, 4-bathroom home in the sought-after community of Byron. From the moment you step inside, you'll be impressed by the neutral and stylish finishes and thoughtful ...
Listed by Sutton Group - Select Realty
Sold Prices in the Last 6 Months
For Sale Nearby
1 Bedroom Properties 2 Bedroom Properties 3 Bedroom Properties 4+ Bedroom Properties Homes for sale in St. Thomas Homes for sale in Ilderton Homes for sale in Komoka Homes for sale in Lucan Homes for sale in Mt. Brydges Homes for sale in Belmont For sale under $300,000 For sale under $400,000 For sale under $500,000 For sale under $600,000 For sale under $700,000
