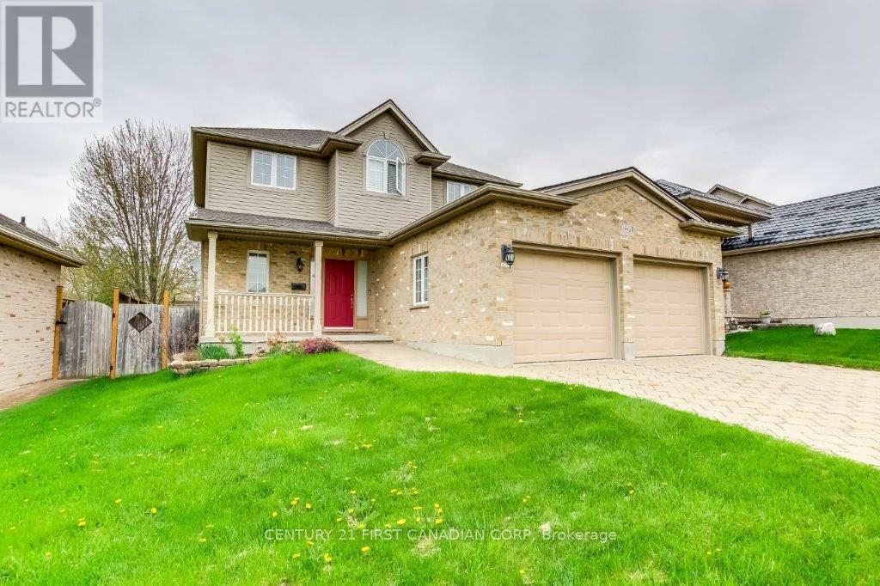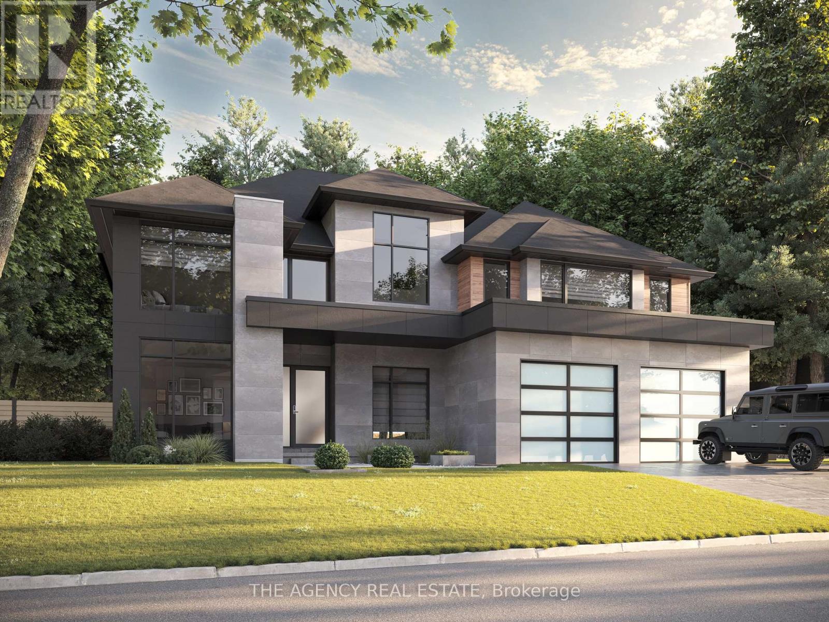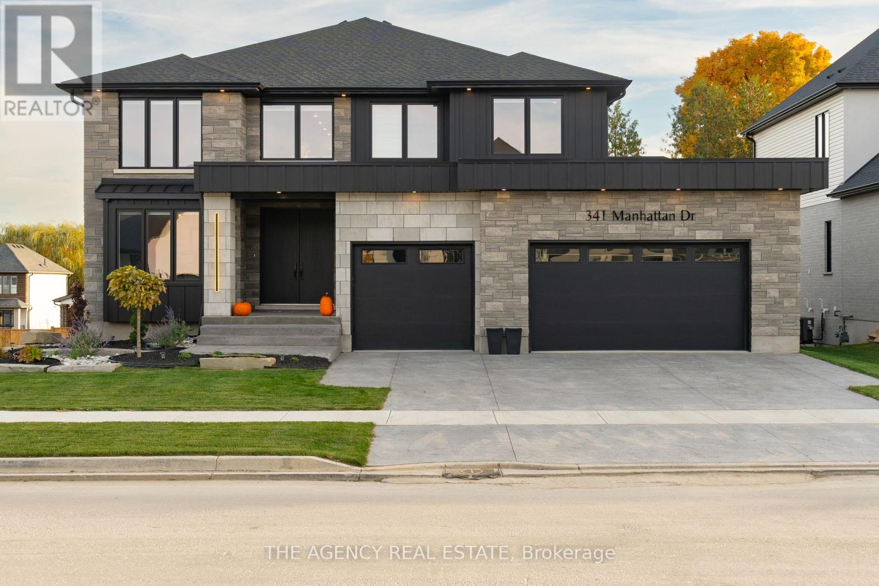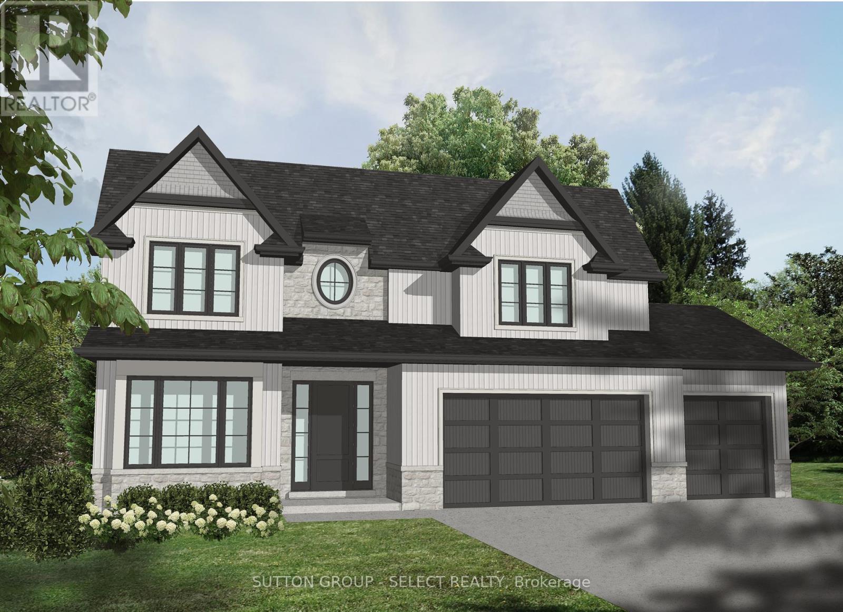















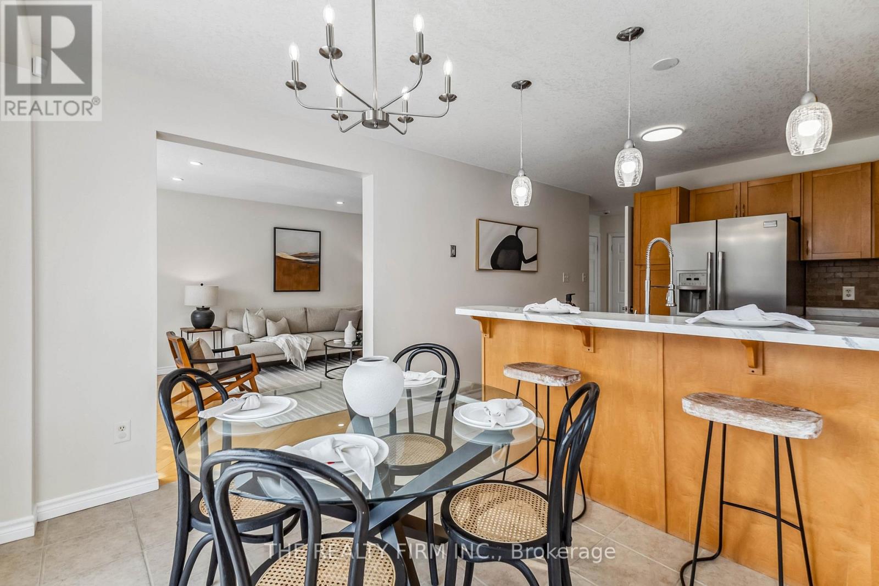



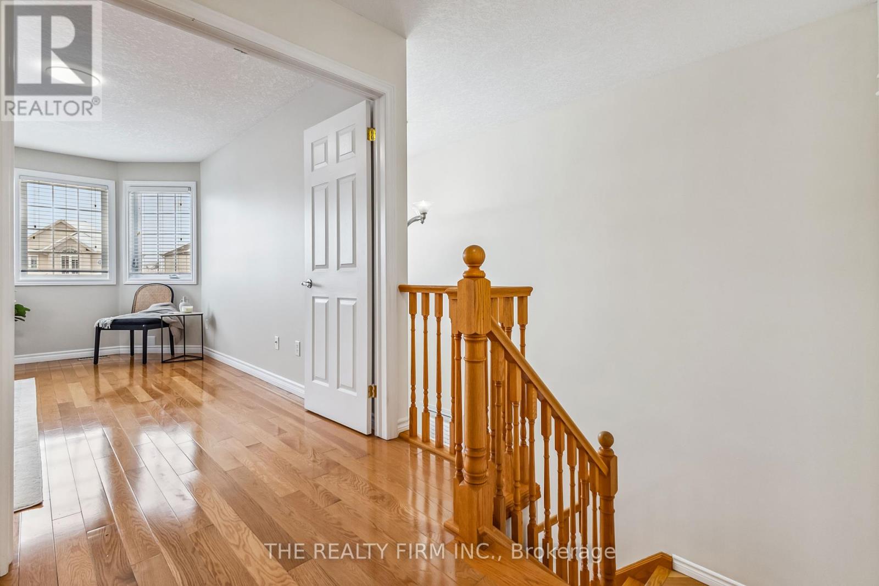


















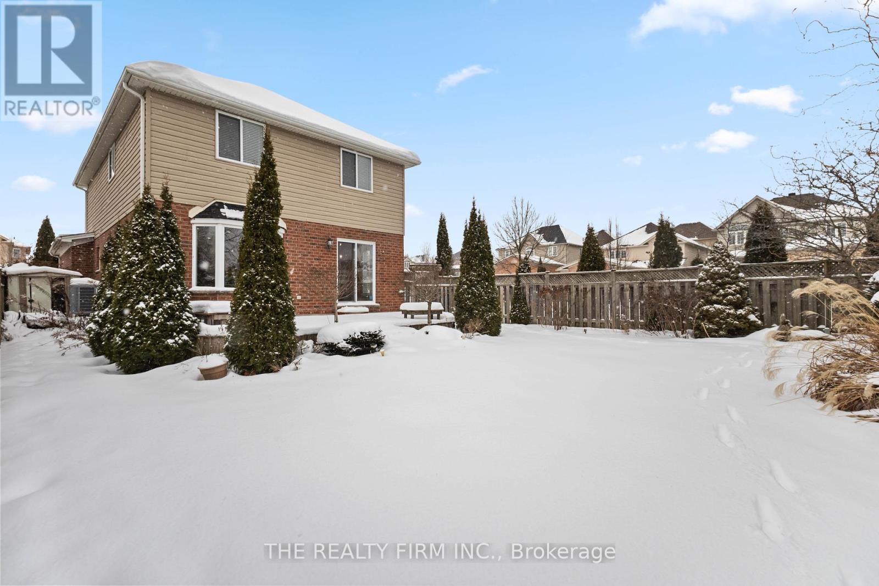

1101 Bramblewood Street.
London, ON
Property is SOLD
4 Bedrooms
3 + 1 Bathrooms
0 SQ/FT
2 Stories
Nestled in desirable Byron, this stunning 2-storey home sits on a corner lot, offering 3+1 bedrooms, 3.5 bathrooms, and over 1,650 sq. ft. of above-grade living space, plus a finished basement. Step inside and be greeted by a large 2-storey foyer with ample room to welcome family and guests. Ceramic tile flooring and rich hardwood are complemented by fresh paint, modern light fixtures, and updated door hardware, creating a refreshing and inviting ambiance. Big, plentiful windows allow natural light to flood the space, while the main level's functional layout flows seamlessly into the living room with a bay window, the dining area, and the kitchen. The kitchen is adorned with a new countertop (2024) and plenty of counter space/storage. This is a perfect spot for preparing meals and entertaining, with patio doors leading to a beautifully landscaped, fully fenced backyard. A powder room, laundry room, and interior garage access are also conveniently located on this main level. Upstairs, hardwood floors extend throughout, leading to the spacious primary suite with double doors, a walk-in closet, a bay window, and a luxurious ensuite featuring a glass shower and soaker tub - a true retreat after a long day. Two additional generously sized bedrooms and another full bathroom complete this upper level. The fully finished basement adds even more living space, featuring laminate flooring throughout, a cozy family room, an additional bedroom, and a 3-piece bathroom perfect for guests or extended family. Recent updates, including a new roof (2016), AC and furnace (2020) ensure peace of mind. With parks, trails, and sports fields just a short walk away, this home is perfectly situated for an active, family-friendly lifestyle. Desirable schools and amenities are just minutes away. The 401/402 highways are conveniently accessible, making this location in the southwest end of the city more than ideal. Move-in ready and located in one of Byron's most sought-after neighborhoods. (id:57519)
Listing # : X11941357
City : London
Property Type : Single Family
Title : Freehold
Basement : Full (Finished)
Parking : Attached Garage
Lot Area : 39.84 x 114.97 FT ; 114.97 x 39.84 ft x 115.24 ft
Heating/Cooling : Forced air Natural gas / Central air conditioning
Days on Market : 99 days
Sold Prices in the Last 6 Months
1101 Bramblewood Street. London, ON
Property is SOLD
Nestled in desirable Byron, this stunning 2-storey home sits on a corner lot, offering 3+1 bedrooms, 3.5 bathrooms, and over 1,650 sq. ft. of above-grade living space, plus a finished basement. Step inside and be greeted by a large 2-storey foyer with ample room to welcome family and guests. Ceramic tile flooring and rich hardwood are complemented ...
Listed by
Sold Prices in the Last 6 Months
For Sale Nearby
1 Bedroom Properties 2 Bedroom Properties 3 Bedroom Properties 4+ Bedroom Properties Homes for sale in St. Thomas Homes for sale in Ilderton Homes for sale in Komoka Homes for sale in Lucan Homes for sale in Mt. Brydges Homes for sale in Belmont For sale under $300,000 For sale under $400,000 For sale under $500,000 For sale under $600,000 For sale under $700,000
