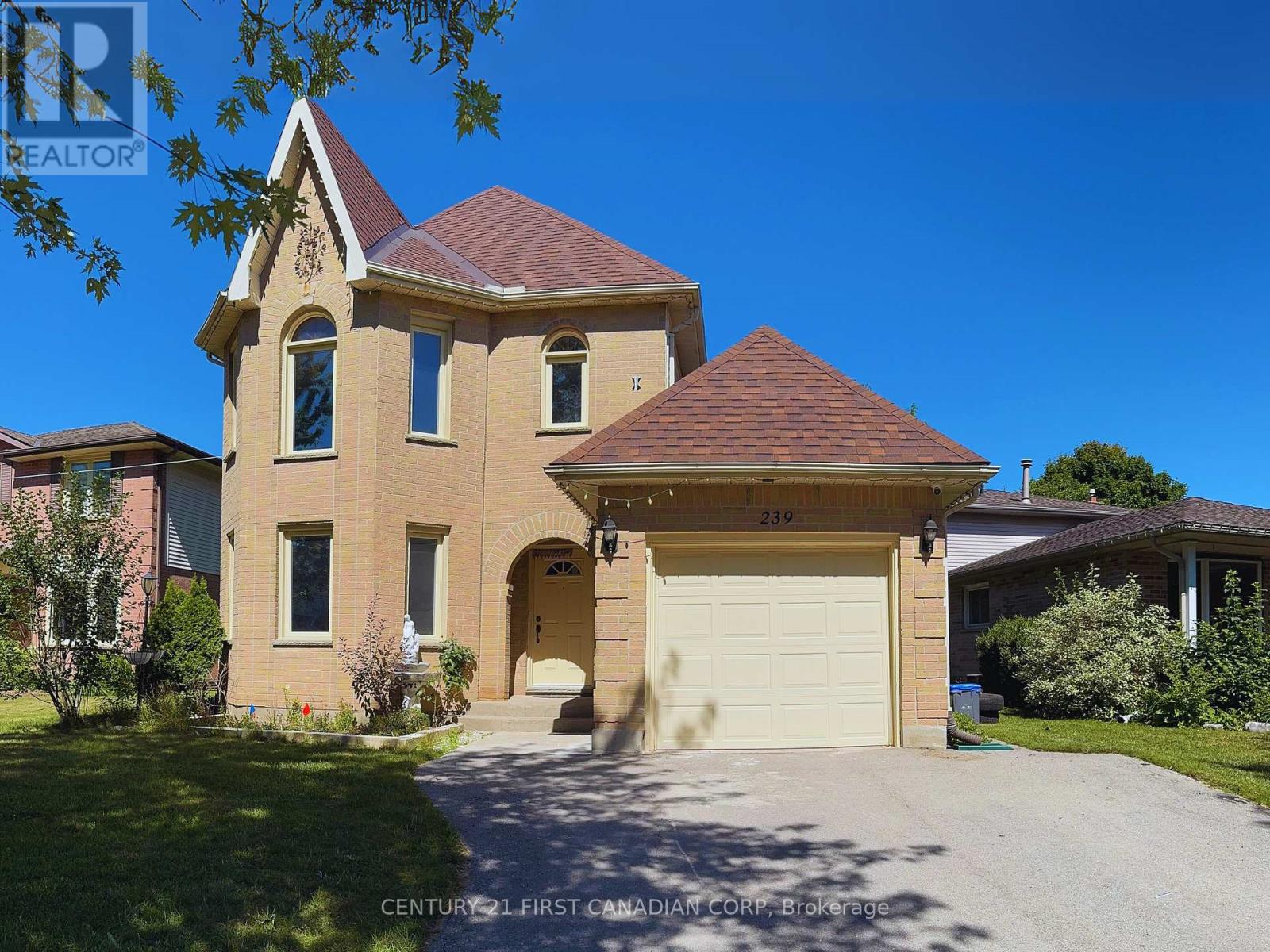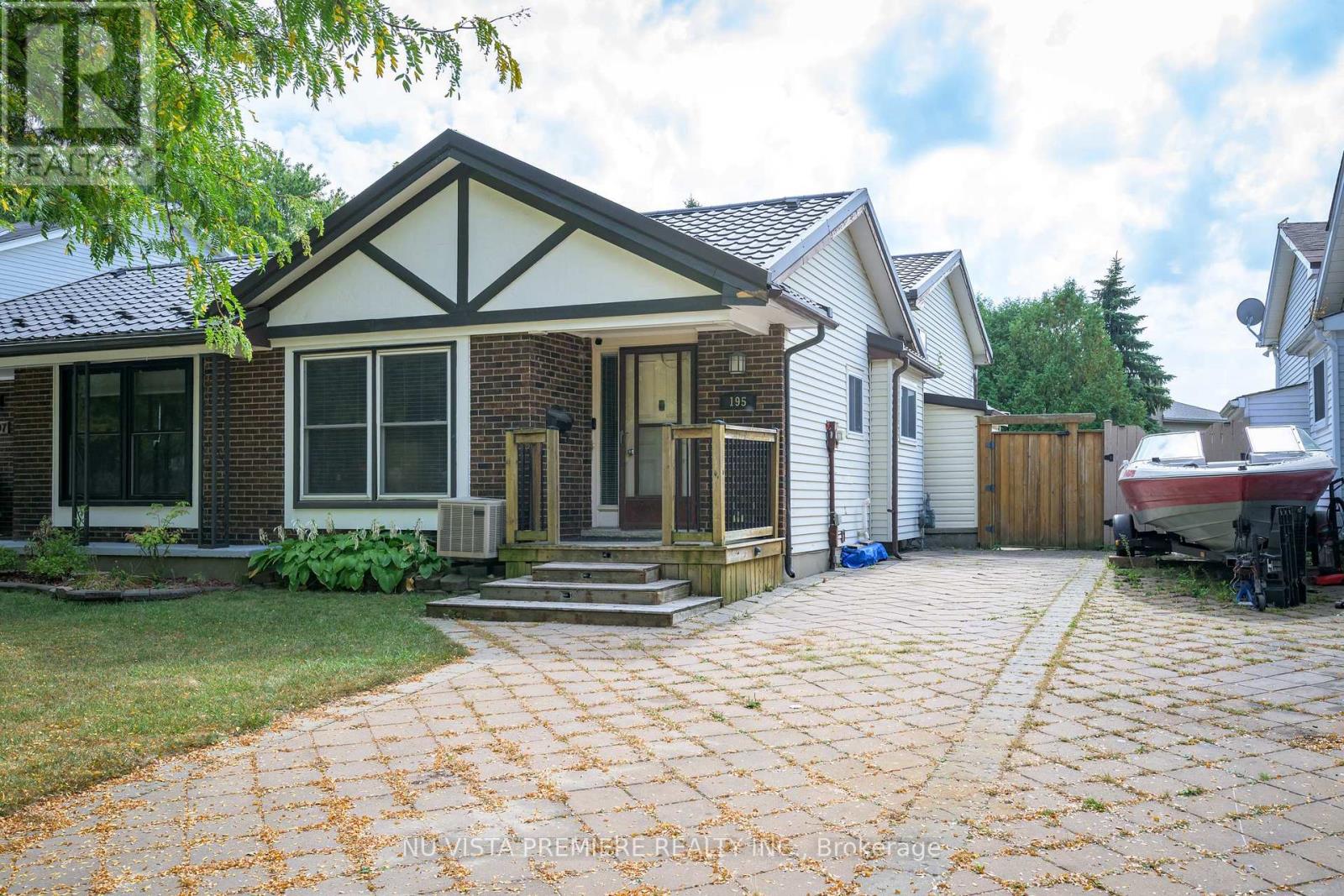































10 Edgemere Crescent.
London, ON
$519,900
3 Bedrooms
1 + 1 Bathrooms
1100 - 1500 SQ/FT
2 Stories
Welcome to this beautifully crafted semi-detached home, perfectly nestled on a mature tree-lined street in Pond Mills! From the moment you arrive, the curb appeal is undeniable. Set back on the lot with a stately oak tree and room to park up to three vehicles. Step inside to find a bright, open-concept main floor where a large bay window fills the great room with natural light. Durable luxury vinyl plank flooring runs throughout, both waterproof and scratch-resistant, making it perfect for families with kids or pets. At the heart of the home is a stunning two-tone farmhouse-inspired kitchen, complete with quartz countertops, a designer Zellige tile backsplash, brand-new stainless-steel appliances and a full pantry bank for ample storage. Upstairs, you'll discover three comfortable bedrooms and a beautifully updated 3-piece bath, finished with the same stylish touches as the main floor. The finished lower level offers a versatile space, ideal for movie nights, a kids playroom, or a home office. Step outside to a new back patio and a fully fenced yard, perfect for summer BBQs, entertaining, or letting children and pets play freely. This home doesn't just impress cosmetically, it has been thoroughly upgraded with all the big-ticket items already taken care of: AC (2025), Furnace (2025), Asphalt Driveway (2025), 100 Amp Breaker Panel (2025), All Windows & Exterior Doors (2025), and New Vinyl Siding (2025). A true turn-key opportunity, offering craftsmanship and quality that's hard to find in this price point (no lipstick here). Don't miss your chance to move right in and enjoy everything this home has to offer. Book your showing today! (id:57519)
Listing # : X12410629
City : London
Approximate Age : 31-50 years
Property Taxes : $2,423 for 2024
Property Type : Single Family
Title : Freehold
Basement : Full (Finished)
Parking : No Garage
Lot Area : 47.5 x 115 FT
Heating/Cooling : Forced air Natural gas / Central air conditioning
Days on Market : 3 days
10 Edgemere Crescent. London, ON
$519,900
photo_library More Photos
Welcome to this beautifully crafted semi-detached home, perfectly nestled on a mature tree-lined street in Pond Mills! From the moment you arrive, the curb appeal is undeniable. Set back on the lot with a stately oak tree and room to park up to three vehicles. Step inside to find a bright, open-concept main floor where a large bay window fills the ...
Listed by Saker Realty Corporation
For Sale Nearby
1 Bedroom Properties 2 Bedroom Properties 3 Bedroom Properties 4+ Bedroom Properties Homes for sale in St. Thomas Homes for sale in Ilderton Homes for sale in Komoka Homes for sale in Lucan Homes for sale in Mt. Brydges Homes for sale in Belmont For sale under $300,000 For sale under $400,000 For sale under $500,000 For sale under $600,000 For sale under $700,000










