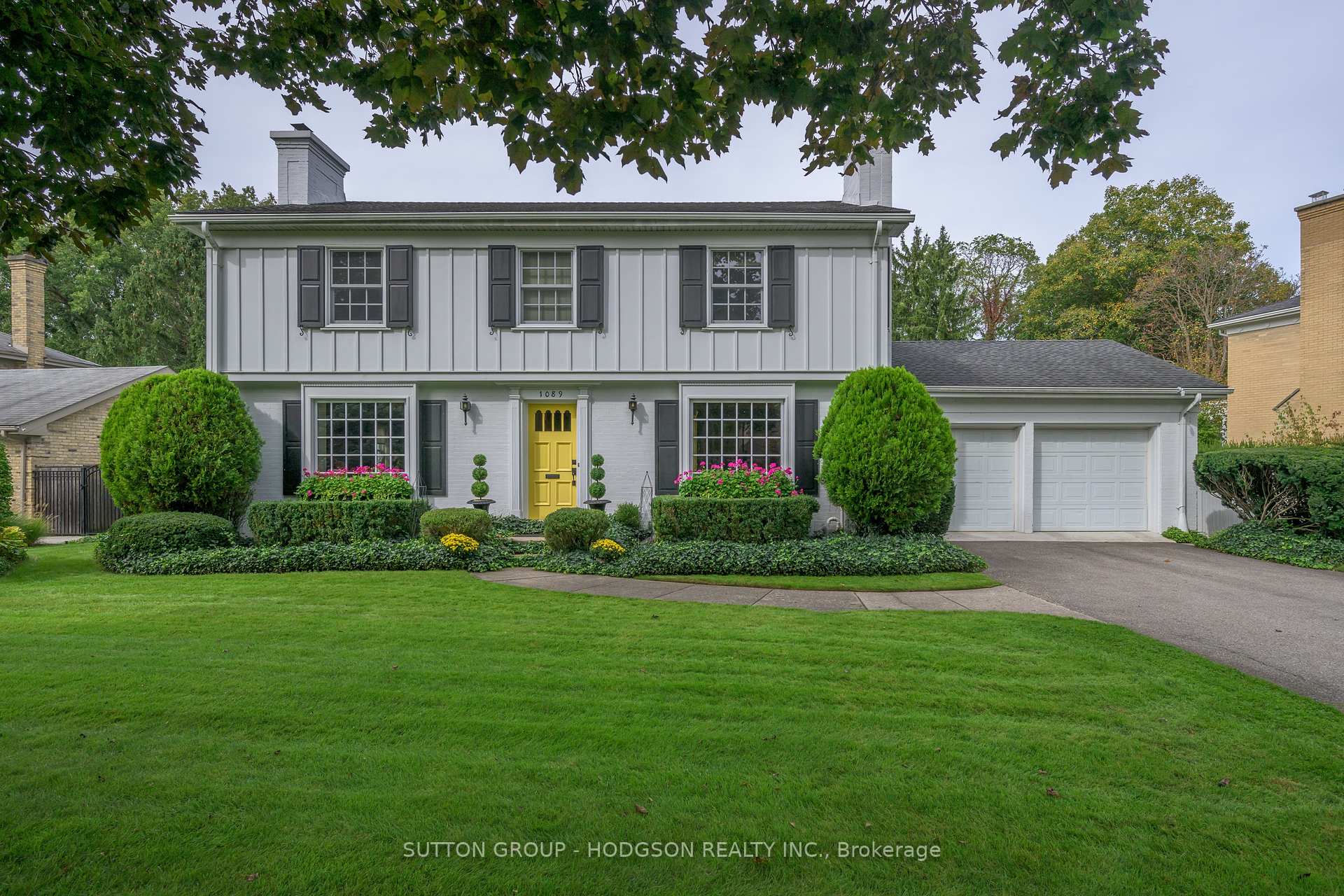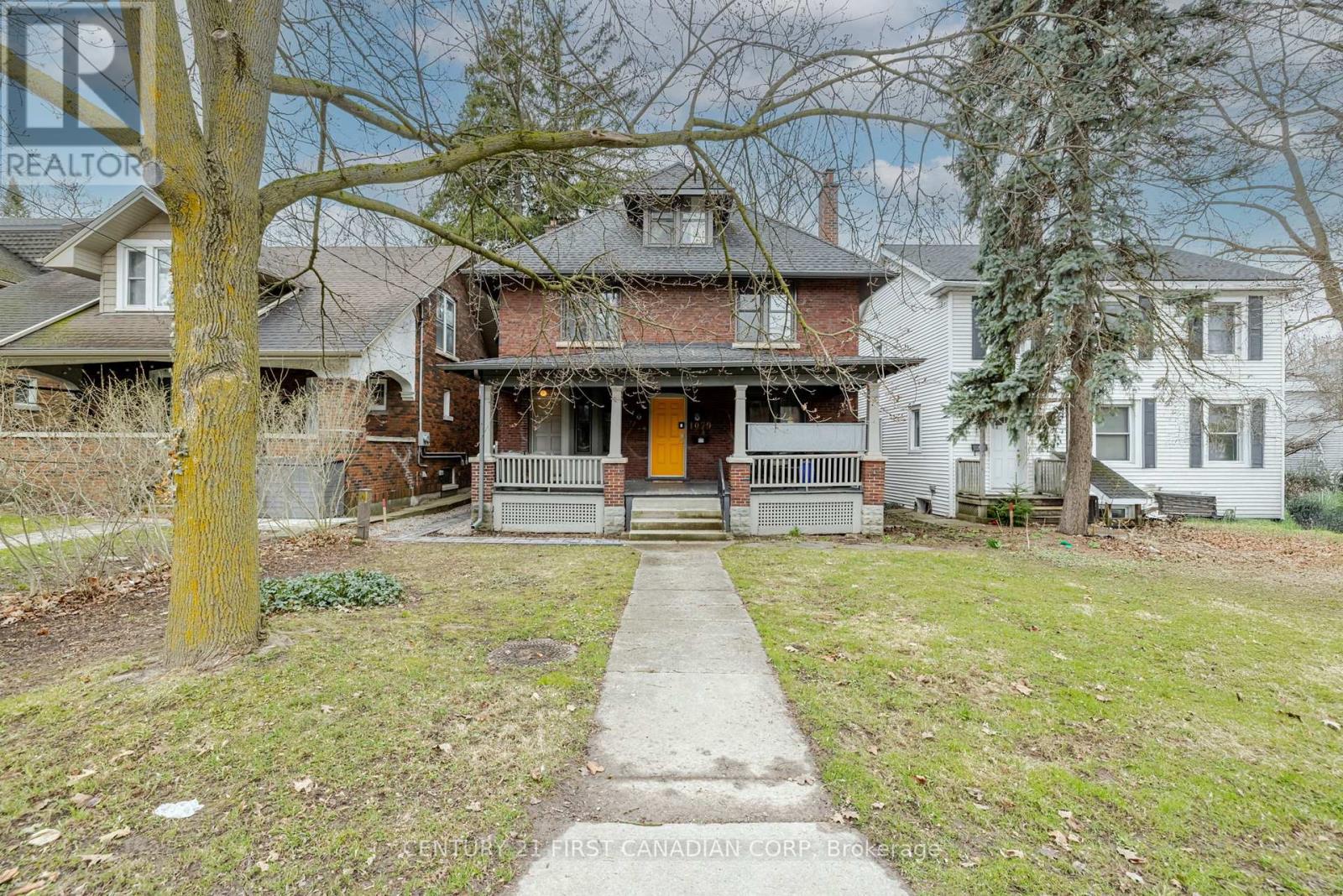

1089 The Parkway.
London, ON
Property is SOLD
5 Bedrooms
3 Bathrooms
0 SQ/FT
Stories
Timeless elegance in prestigious Old North. First time available in nearly 40 years, this classic two-storey home is a rare gem on one of the areas most sought-after streets. Boasting 2,800 sqft of luxurious living space, this architectural beauty blends historic charm with modern comfort. The classic foyer opens to a stunning, light-filled living room with elegant moldings and a stately wood-burning fireplace creating a warm and inviting space perfect for both everyday living and gatherings. The room flows seamlessly into the entertainment-sized dining room with garden doors leading to covered outdoor dining. A versatile den with a fireplace overlooks the charming streetscape, while the kitchen is a chefs dream loaded with cabinetry, hidden pantries, high-end appliances, and an eating area with views of the lush yard. The upper level is remarkably spacious, offering five bright bedrooms, all with good closet space, including a large primary suite with a wall of closets and an updated ensuite. The newly renovated main bath (2024) reflects classic style with a modern touch. The lower level features an impressively high ceiling and a sprawling family room, ideal for movie nights, a home gym and play dates. With additional storage, this space adapts to any lifestyle. The large private lot is nothing short of spectacular towering trees, lush perennial gardens, a heated saltwater pool with updated mechanics, a covered flagstone patio, multiple outdoor seating areas and backing onto Gibbons Flats with scenic river trails. Perfect for entertaining or quiet relaxation. The rare double-car, attached garage with inside entry and mudroom adds even more convenience. Located near Western University, University Hospital, St. Josephs Hospital, and excellent schools, this home offers unparalleled access to tennis courts, cycling, walking trails, and Gibbons Park. With its unbeatable combination of space, location, and timeless appeal, this home is truly one of Old Norths finest.
Listing # : X12005007
City : London
Property Taxes : $11,232 for 2024
Style : 2-Storey Detached
Title : Residential Freehold
Basement : Full
Lot Area : 238.56 x 29.71 x 243.32 x 73.70 x 34.93
Heating/Cooling : Forced Air Gas / Central Air
Days on Market : 53 days
Sold Prices in the Last 6 Months
1089 The Parkway. London, ON
Property is SOLD
Timeless elegance in prestigious Old North. First time available in nearly 40 years, this classic two-storey home is a rare gem on one of the areas most sought-after streets. Boasting 2,800 sqft of luxurious living space, this architectural beauty blends historic charm with modern comfort. The classic foyer opens to a stunning, light-filled living ...
Listed by Sutton Group - Hodgson Realty Inc.
Sold Prices in the Last 6 Months
For Sale Nearby
Recently SOLD
1 Bedroom Properties 2 Bedroom Properties 3 Bedroom Properties 4+ Bedroom Properties Homes for sale in St. Thomas Homes for sale in Ilderton Homes for sale in Komoka Homes for sale in Lucan Homes for sale in Mt. Brydges Homes for sale in Belmont For sale under $300,000 For sale under $400,000 For sale under $500,000 For sale under $600,000 For sale under $700,000






