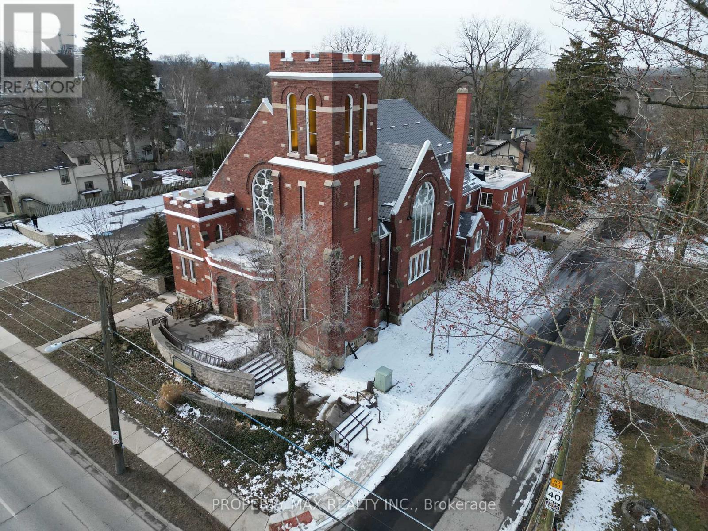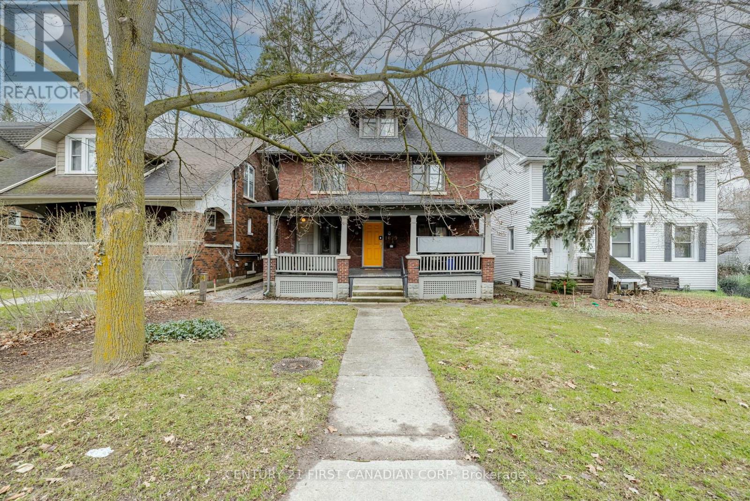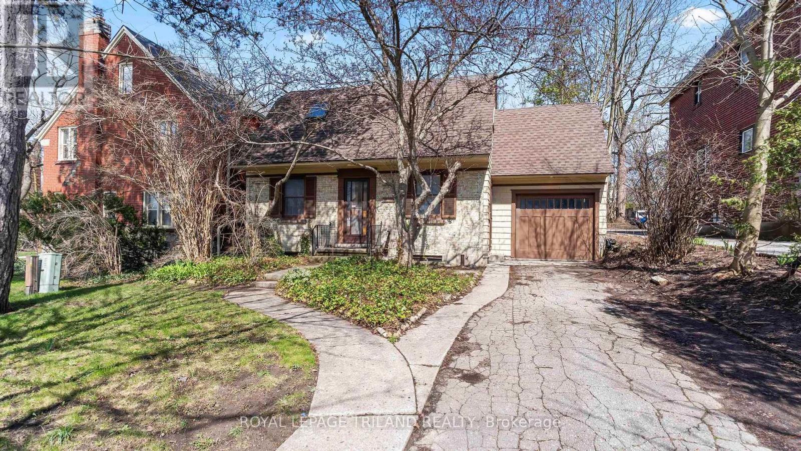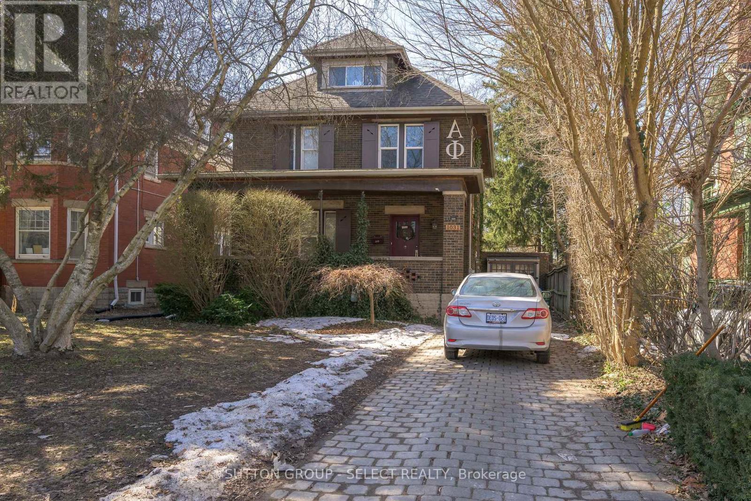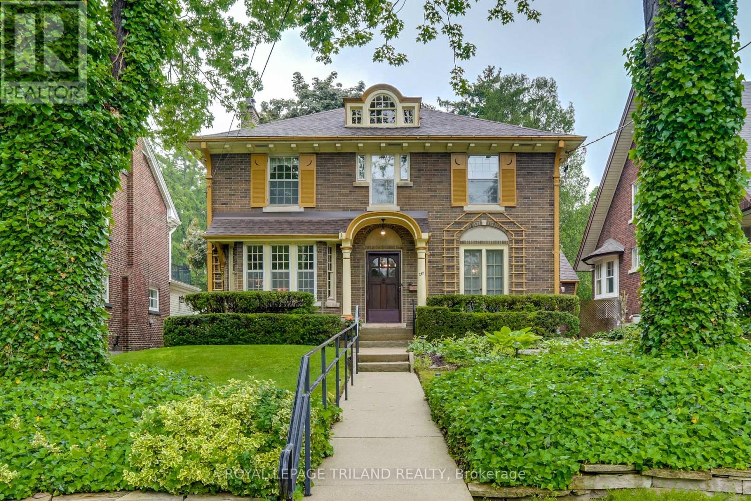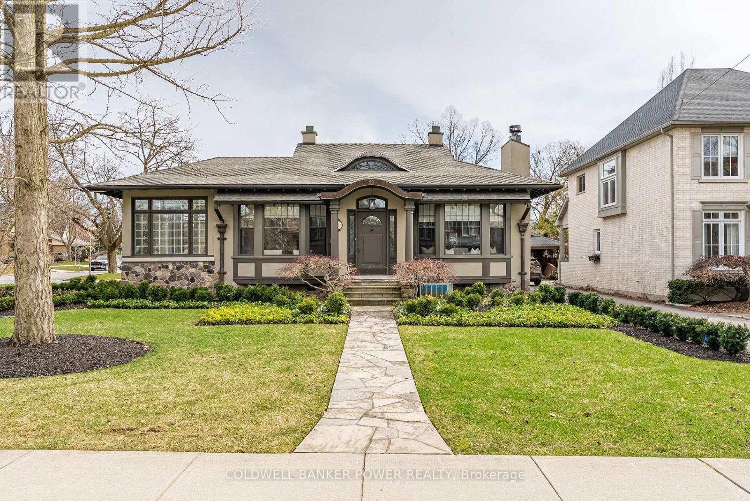





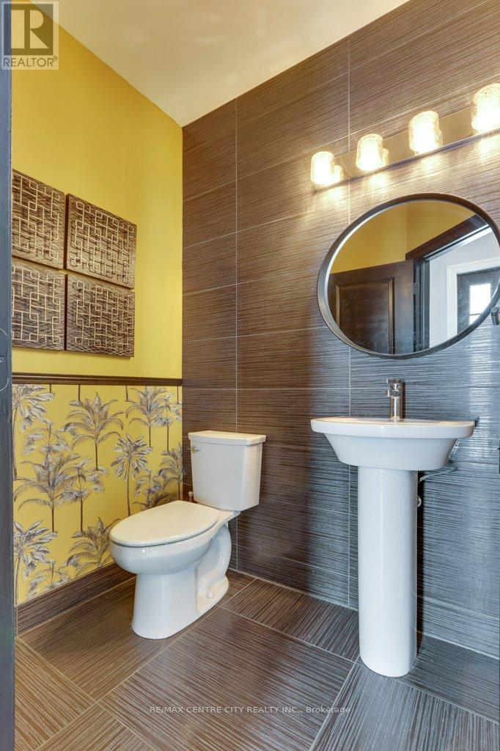











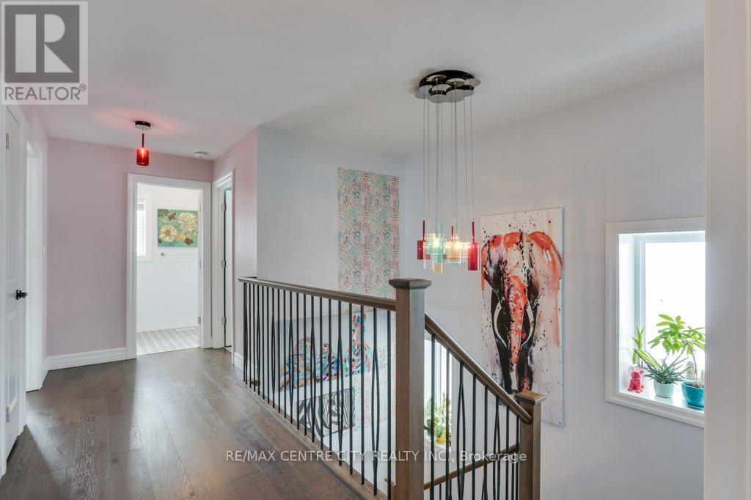


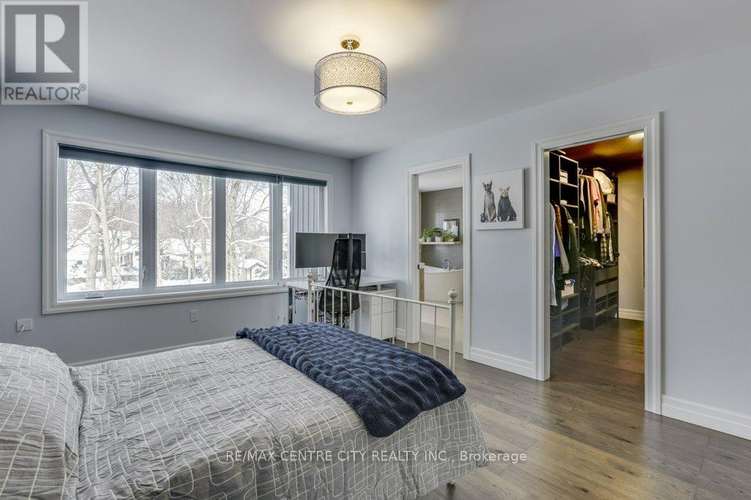
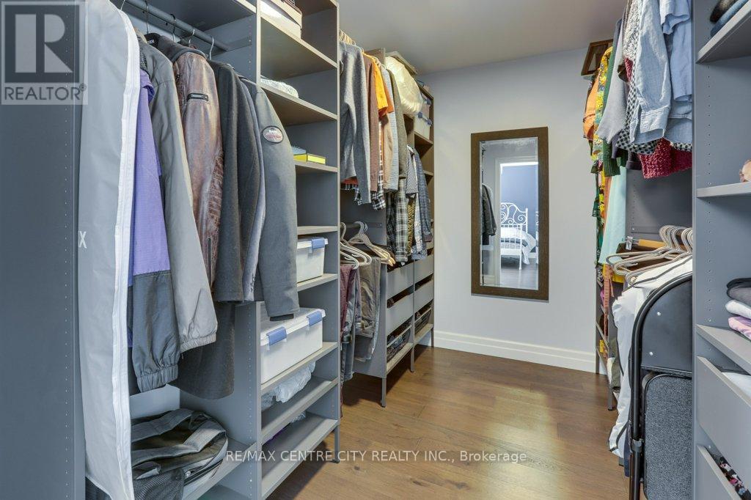




























146 Victoria Street.
London East (east B), ON
$1,046,000
3 Bedrooms
2 + 2 Bathrooms
1500 SQ/FT
2 Stories
Welcome to 146 Victoria Street in London's prestigious `Old North` neighbourhood. Conveniently located for a Professor or Western University employees, St. Joseph's Hospital and University Hospital doctors, surgeons and nurses, or work or own a business downtown. Just steps away from Gibbon's Park, London's best hidden gem. This custom built home is just 4 years young. Enter the foyer where the 2 piece powder room is situated for `on the go` convenience. Move toward the open and beautifully bright living room, kitchen and eat-in area. With custom cabinetry, stainless steel appliances, quartz top island with extra storage, cooking and entertaining is ideal in this beautiful space. Enjoy your own private, fully fenced back yard with deck from the kitchen door. Engineered hardwood floors throughout the entire main and second floor, make for seamless transitions between rooms. Ascend the wide wooden staircase to the second level which offers 3 good sized bedrooms and laundry room. The large master bedroom with ensuite bathroom features a European-style heated towel rail, stand alone bathtub, double sinks and a large glass shower. The master walk-in wardrobe with custom built floor to ceiling closet shelving makes organizing your wardrobe easy. In the lower level, relax in your own hot cedar wood sauna and follow this with a shower. The basement offers tasteful and modern ceramic tile throughout the space. This custom home features contemporary feature walls offering style, colour and elegance throughout. (id:57519)
Listing # : X12001225
City : London East (east B)
Approximate Age : 0-5 years
Property Taxes : $7,173 for 2024
Property Type : Single Family
Title : Freehold
Basement : Full (Finished)
Lot Area : 33.4 x 110.3 FT ; 33.41 ft 110.27 x 33.41 x 110.
Heating/Cooling : Forced air Natural gas / Central air conditioning
Days on Market : 54 days
Sold Prices in the Last 6 Months
146 Victoria Street. London East (east B), ON
$1,046,000
photo_library More Photos
Welcome to 146 Victoria Street in London's prestigious `Old North` neighbourhood. Conveniently located for a Professor or Western University employees, St. Joseph's Hospital and University Hospital doctors, surgeons and nurses, or work or own a business downtown. Just steps away from Gibbon's Park, London's best hidden gem. This custom built home ...
Listed by Re/max Centre City Realty Inc.
Sold Prices in the Last 6 Months
For Sale Nearby
1 Bedroom Properties 2 Bedroom Properties 3 Bedroom Properties 4+ Bedroom Properties Homes for sale in St. Thomas Homes for sale in Ilderton Homes for sale in Komoka Homes for sale in Lucan Homes for sale in Mt. Brydges Homes for sale in Belmont For sale under $300,000 For sale under $400,000 For sale under $500,000 For sale under $600,000 For sale under $700,000
