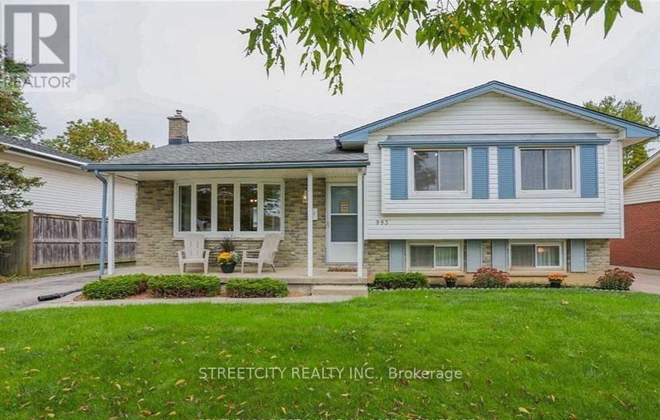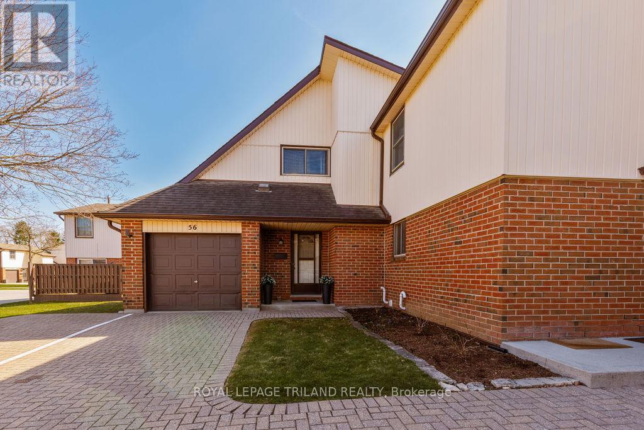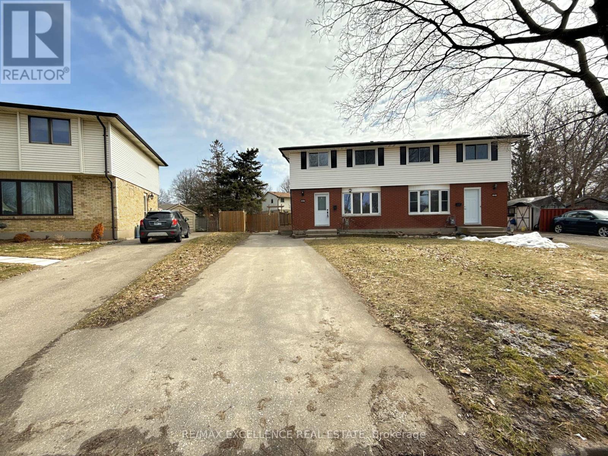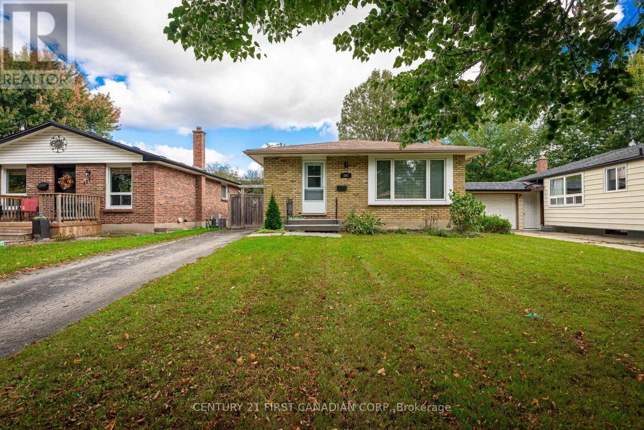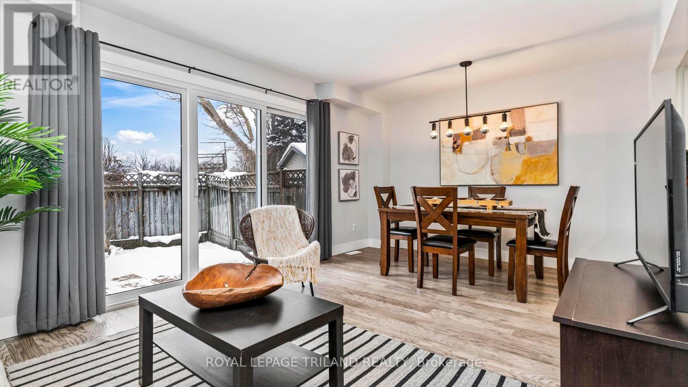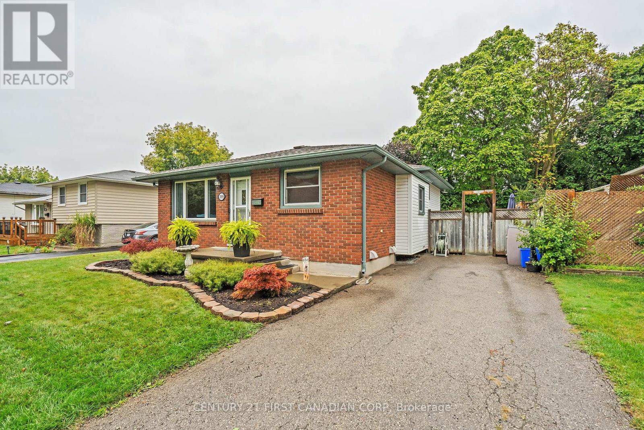

























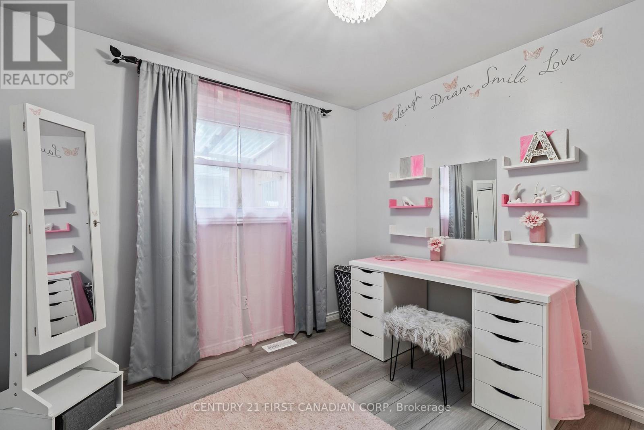




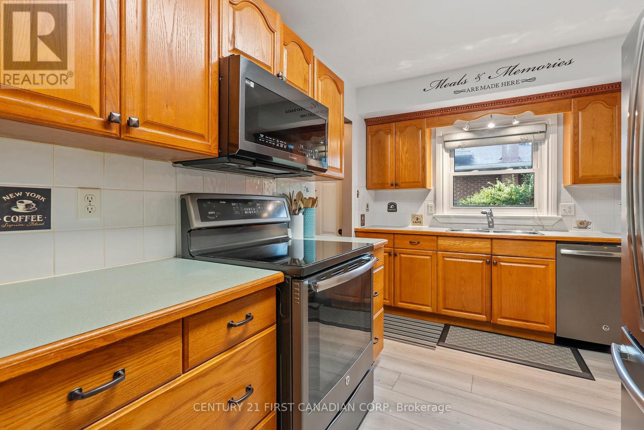
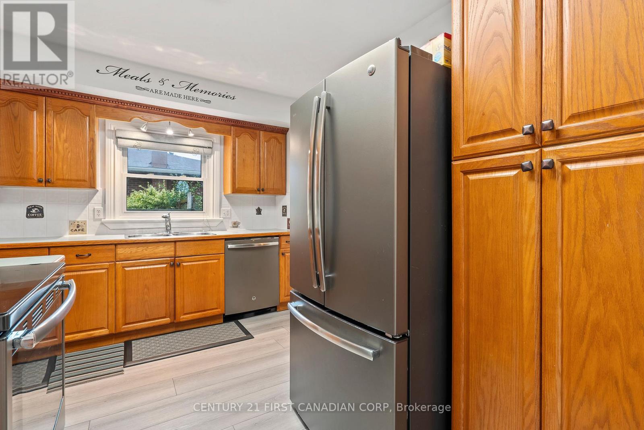
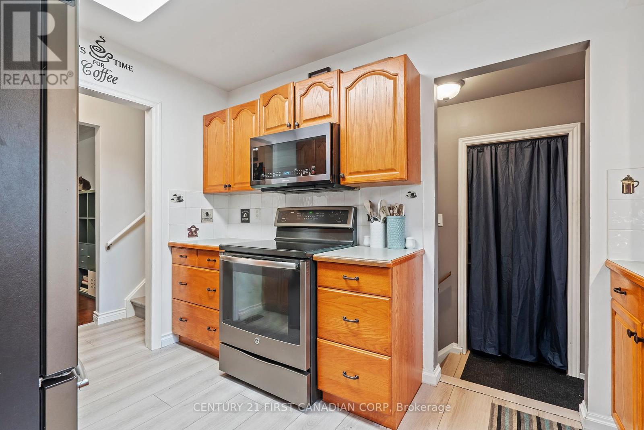

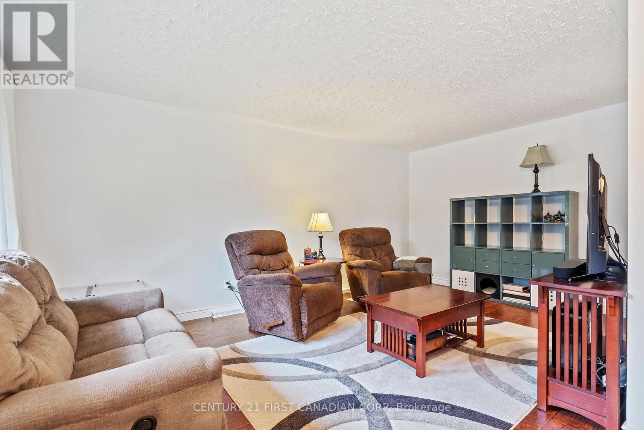
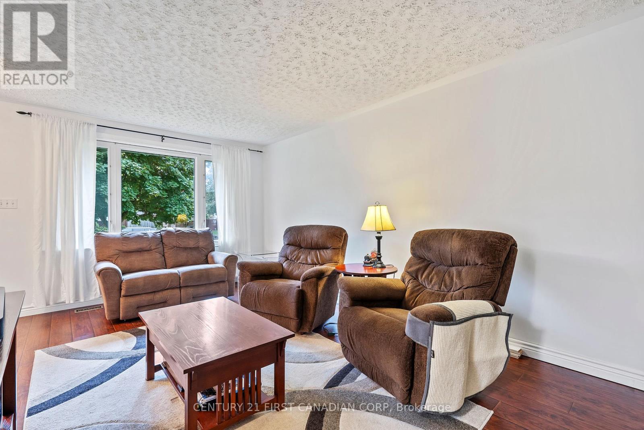

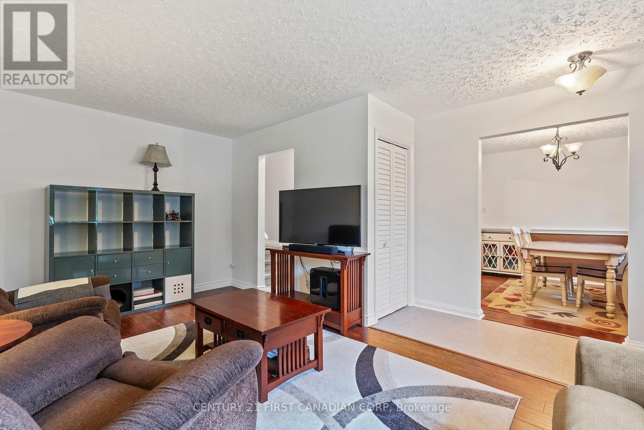


1055 Osgoode Drive.
London, ON
Property is SOLD
4 Bedrooms
1 + 1 Bathrooms
1999 SQ/FT
Stories
This 3+1 bedroom backsplit offers a bright separate dining room, kitchen with GE Profile appliances (all under 6 years old), and a microwave that's 1 year old (not GE). The finished lower-level family room is perfect for movie nights or extra living space. The home features 1.5 baths, updated insulation, The electrical panel was updated in 2015, and it has a quiet HVAC and HRV system. The backyard is a standout, with 912 sq ft of concrete (poured in 2020), a storage shed on its own concrete pad, a covered gazebo with removable panels. The fully fenced yard provides privacy and space for gatherings. There's parking for 2 cars. Pride of ownership is clear in this home. **Above Grade approx. 1079 sq ft / Below Grade approx. 1065 sq ft. **EXTRAS** 2nd Sump pump 2015 with a battery backup, updated insulation in attic, Fire proof headers, Lennox A/C & Furnace, Breaker Panel (2015) (id:57519)
Listing # : X11930723
City : London
Approximate Age : 51-99 years
Property Taxes : $2,821 for 2024
Property Type : Single Family
Title : Freehold
Basement : N/A (Partially finished)
Lot Area : 55 x 100 FT
Heating/Cooling : Forced air Natural gas / Central air conditioning
Days on Market : 100 days
Sold Prices in the Last 6 Months
1055 Osgoode Drive. London, ON
Property is SOLD
This 3+1 bedroom backsplit offers a bright separate dining room, kitchen with GE Profile appliances (all under 6 years old), and a microwave that's 1 year old (not GE). The finished lower-level family room is perfect for movie nights or extra living space. The home features 1.5 baths, updated insulation, The electrical panel was updated in 2015, ...
Listed by Century 21 First Canadian Corp
Sold Prices in the Last 6 Months
For Sale Nearby
1 Bedroom Properties 2 Bedroom Properties 3 Bedroom Properties 4+ Bedroom Properties Homes for sale in St. Thomas Homes for sale in Ilderton Homes for sale in Komoka Homes for sale in Lucan Homes for sale in Mt. Brydges Homes for sale in Belmont For sale under $300,000 For sale under $400,000 For sale under $500,000 For sale under $600,000 For sale under $700,000


