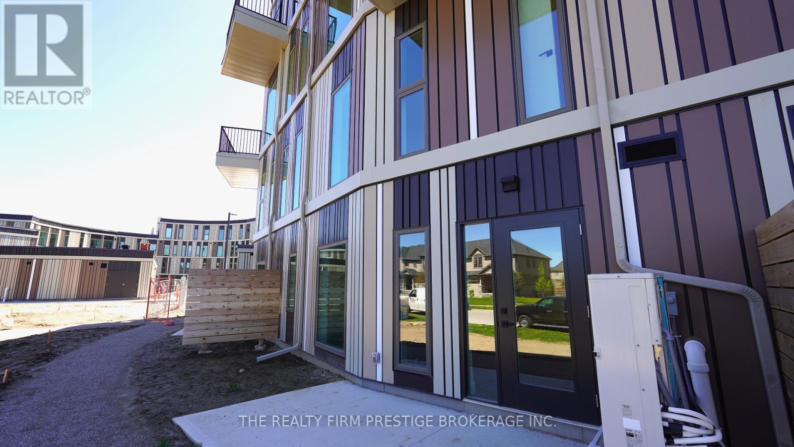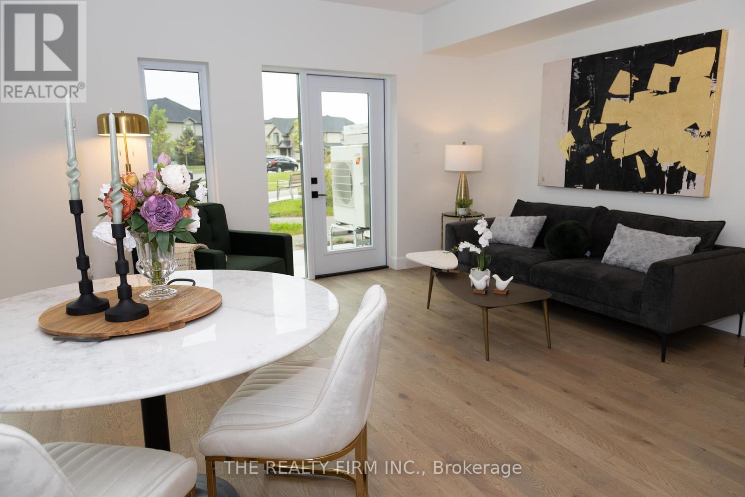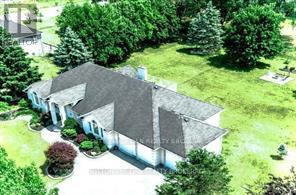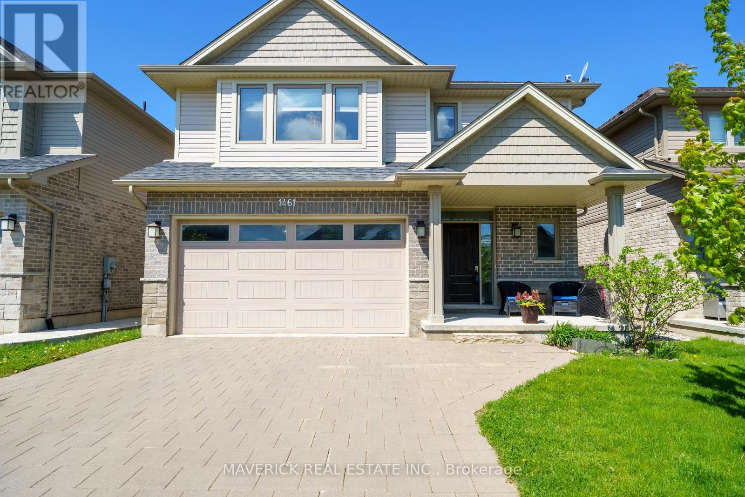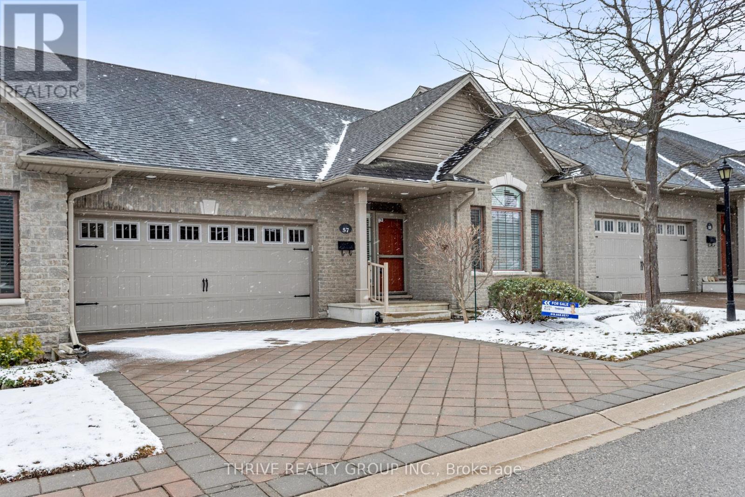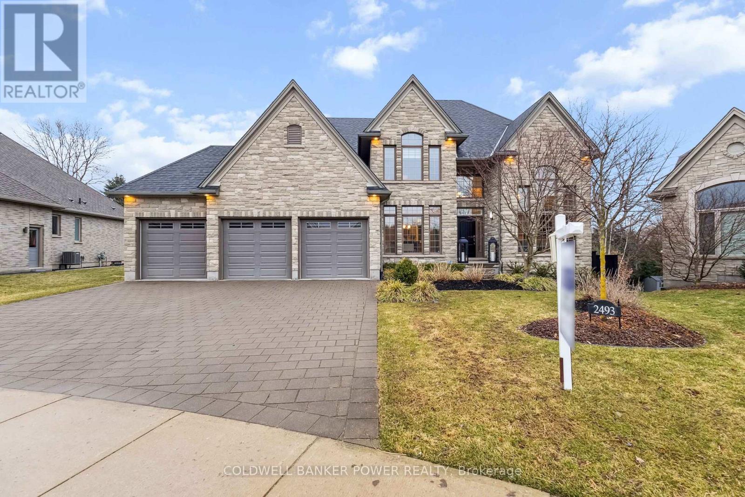



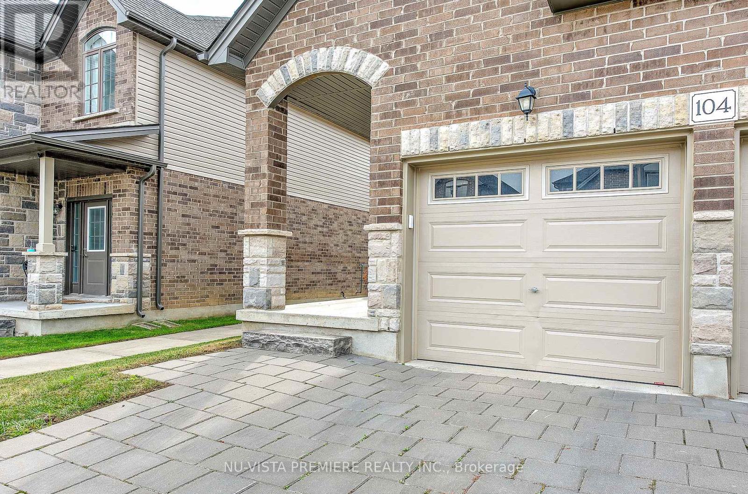










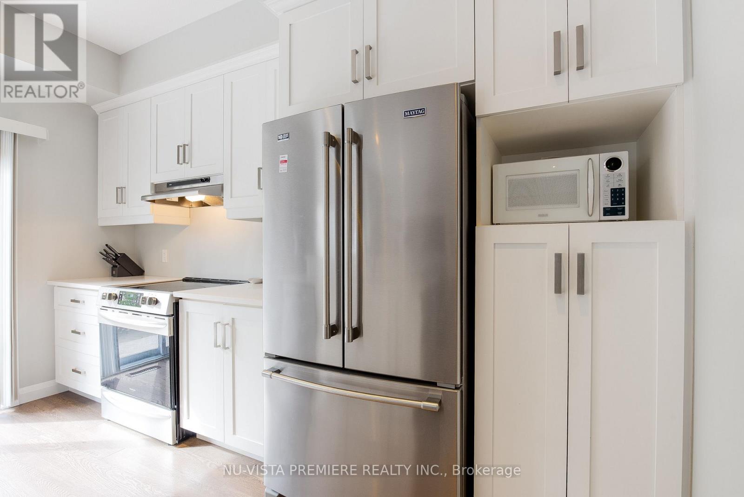




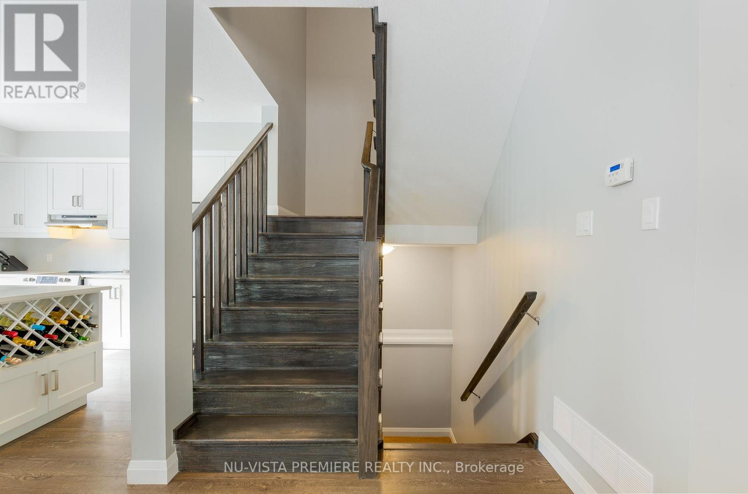
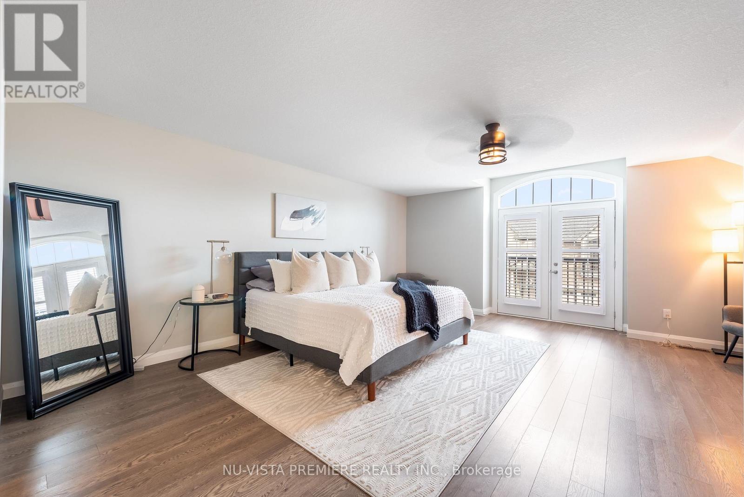










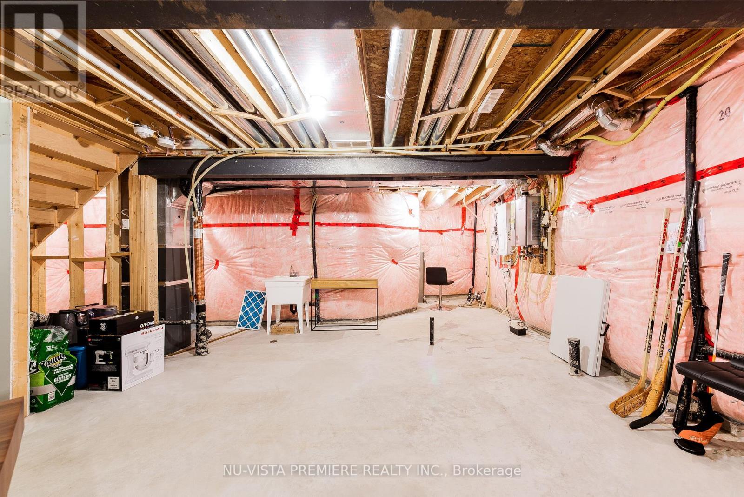



104 - 2040 Shore Road.
London, ON
Property is SOLD
3 Bedrooms
2 + 1 Bathrooms
1599 SQ/FT
2 Stories
Welcome to Unit 104 - 2040 Shore Road, a stunning executive end unit townhome located in the prestigious Riverbend community! This high-end residence boasts a highly coveted 2-CAR GARAGE, plus an additional 2 parking spots in the driveway, providing a total of 4 parking spaces, perfect for convenience and luxury. With 3 spacious bedrooms and 2.5 bathrooms in total, this home is ideal for modern living. The open-concept main floor layout features a spacious chef's kitchen with quartz countertops and sleek stainless steel appliances, seamlessly flowing into an elegant living area, perfect for entertaining. Upstairs, the primary bedroom offers a large walk-in closet and a luxurious 4-piece ensuite. The second level also includes two additional generously sized bedrooms, laundry, and another full 3-piece bath. The unfinished basement provides endless possibilities for customization. Step outside to a beautifully landscaped, fenced backyard with a large deck and mature trees, ideal for relaxing or hosting gatherings. This subdivision also includes a park and green space enclosed for the neighbourhood, offering a perfect outdoor setting just steps from your door. Located within walking distance to excellent schools, parks, West 5, shopping centres, and a short drive to the highway, downtown, Boler Moutain, and recreation facilities, this home truly has it all. Don't miss out - book your showing today! (id:57519)
Listing # : X11993528
City : London
Approximate Age : 6-10 years
Property Taxes : $4,829 for 2024
Property Type : Single Family
Title : Condominium/Strata
Basement : Full (Unfinished)
Heating/Cooling : Forced air Natural gas / Central air conditioning
Condo fee : $113.00 Monthly
Days on Market : 106 days
104 - 2040 Shore Road. London, ON
Property is SOLD
Welcome to Unit 104 - 2040 Shore Road, a stunning executive end unit townhome located in the prestigious Riverbend community! This high-end residence boasts a highly coveted 2-CAR GARAGE, plus an additional 2 parking spots in the driveway, providing a total of 4 parking spaces, perfect for convenience and luxury. With 3 spacious bedrooms and 2.5 ...
Listed by Nu-vista Premiere Realty Inc.
For Sale Nearby
1 Bedroom Properties 2 Bedroom Properties 3 Bedroom Properties 4+ Bedroom Properties Homes for sale in St. Thomas Homes for sale in Ilderton Homes for sale in Komoka Homes for sale in Lucan Homes for sale in Mt. Brydges Homes for sale in Belmont For sale under $300,000 For sale under $400,000 For sale under $500,000 For sale under $600,000 For sale under $700,000
