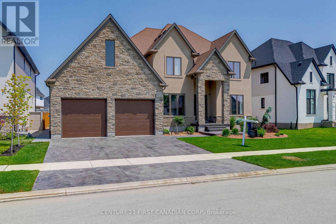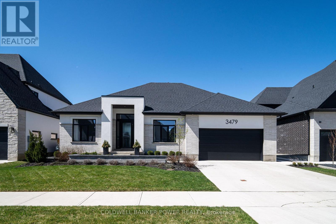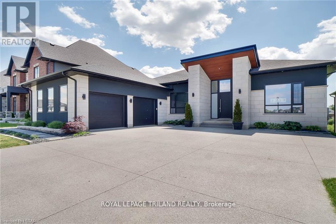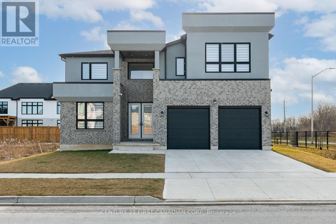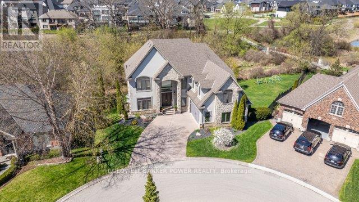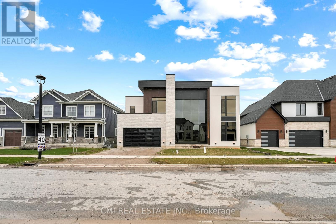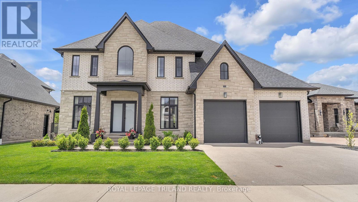

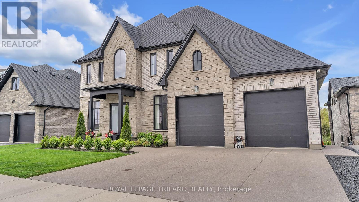
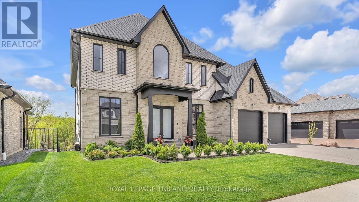


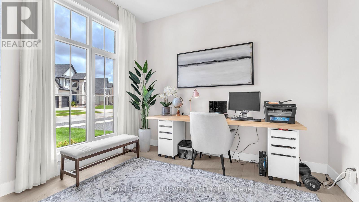
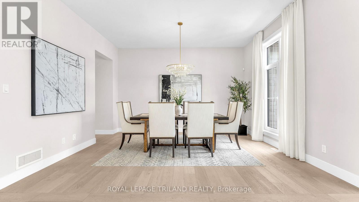
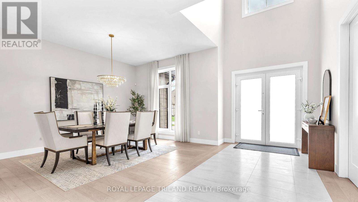
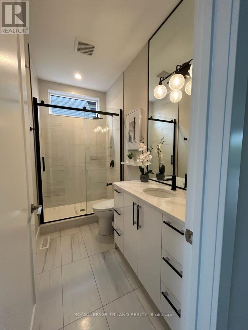
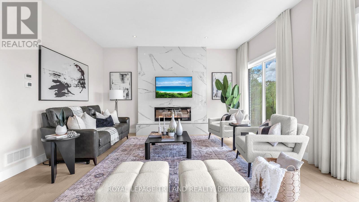
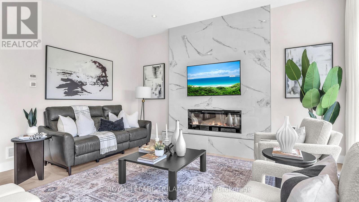
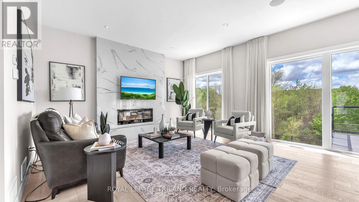
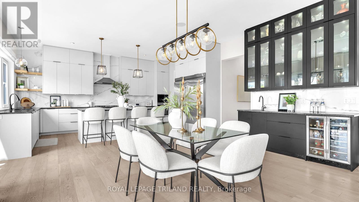
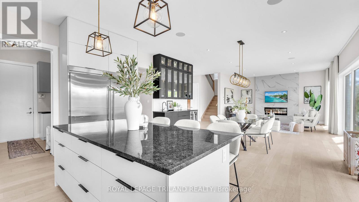
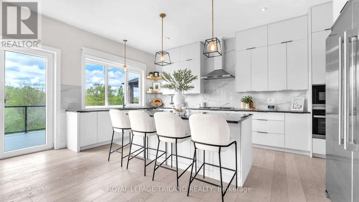
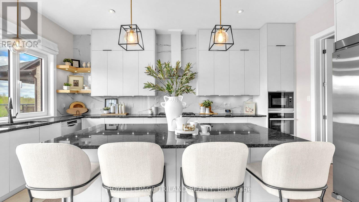
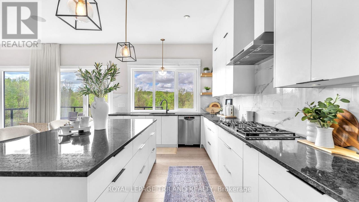
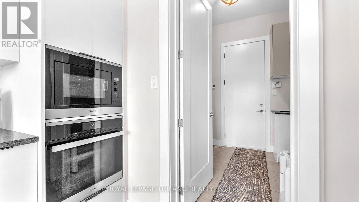
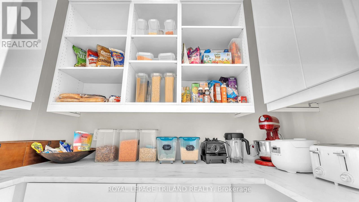
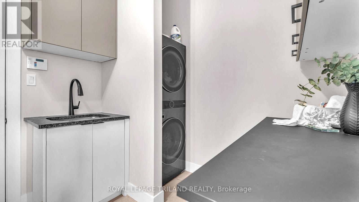
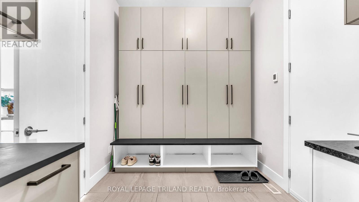
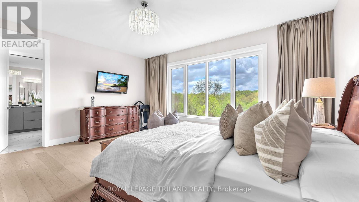
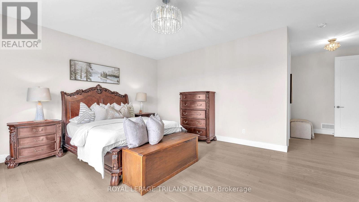

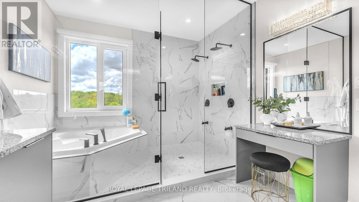
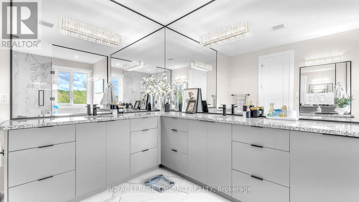
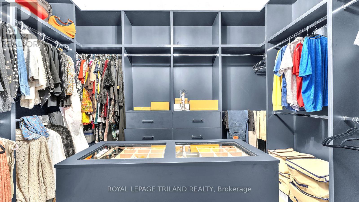
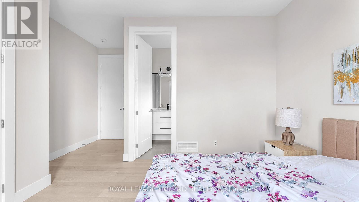
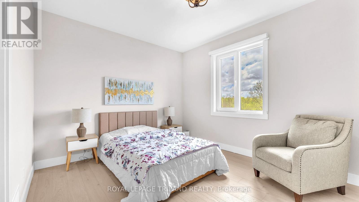
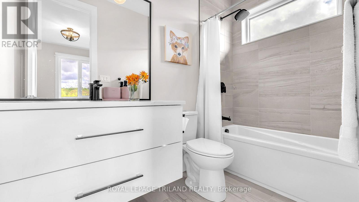
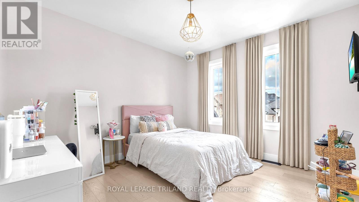
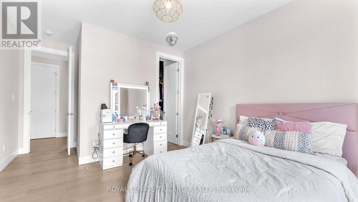
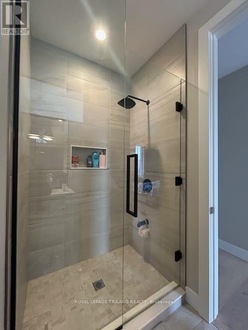
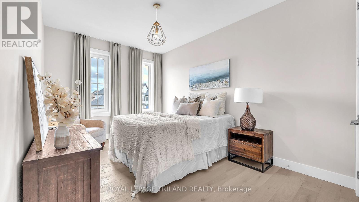
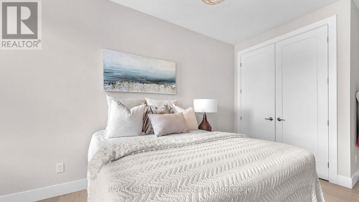
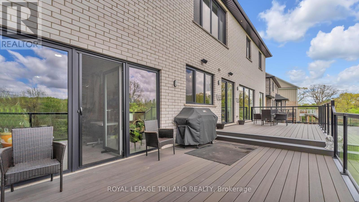

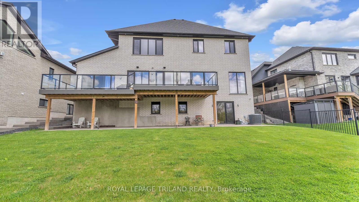
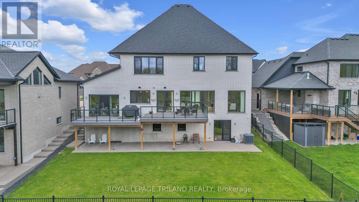
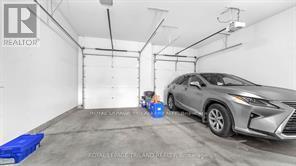
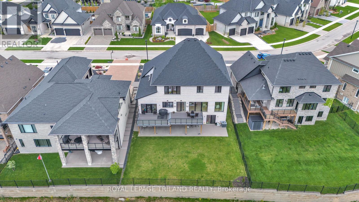

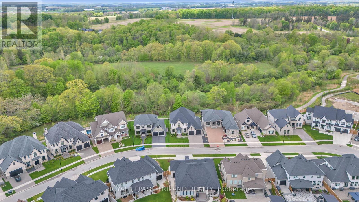
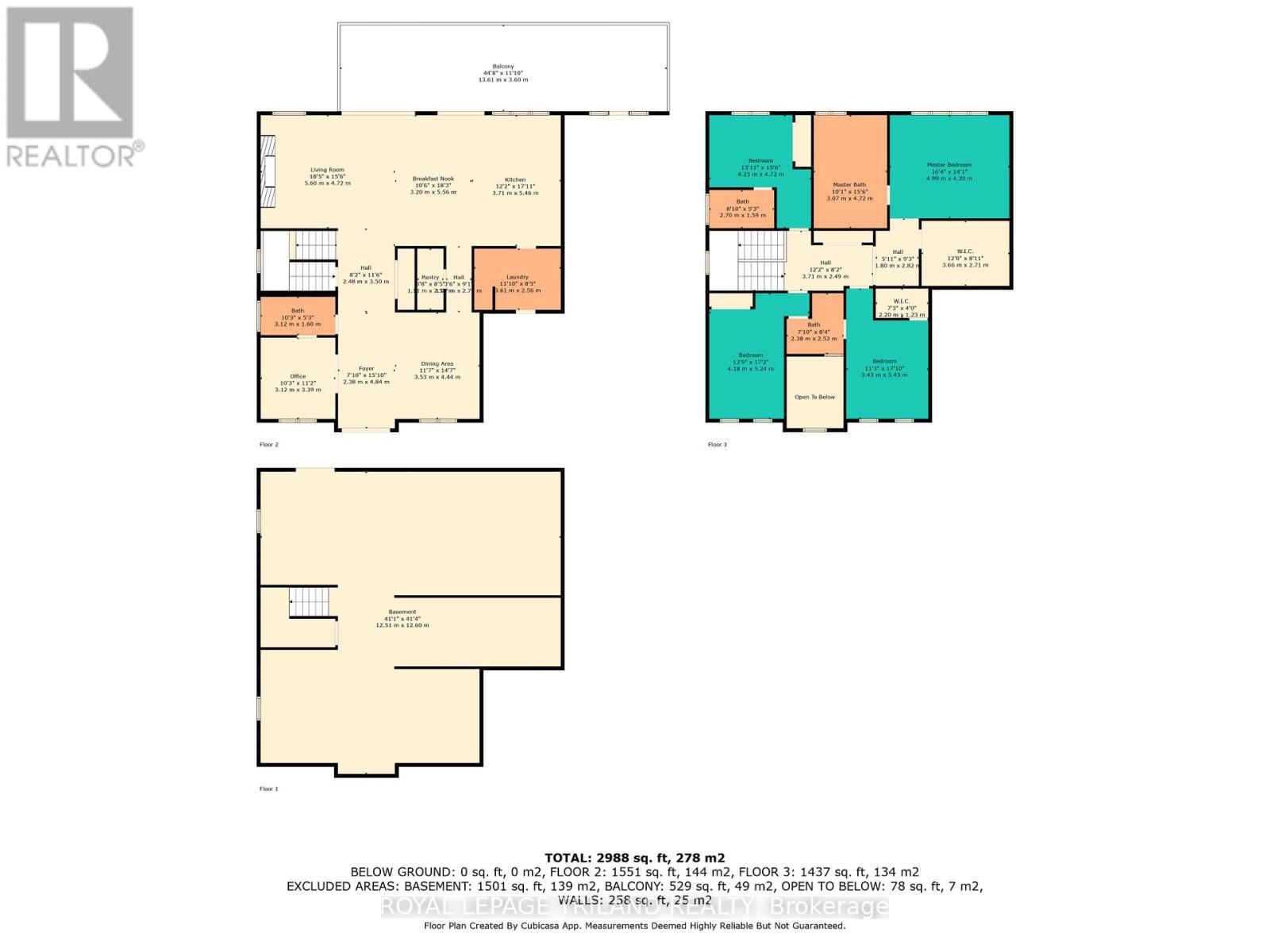
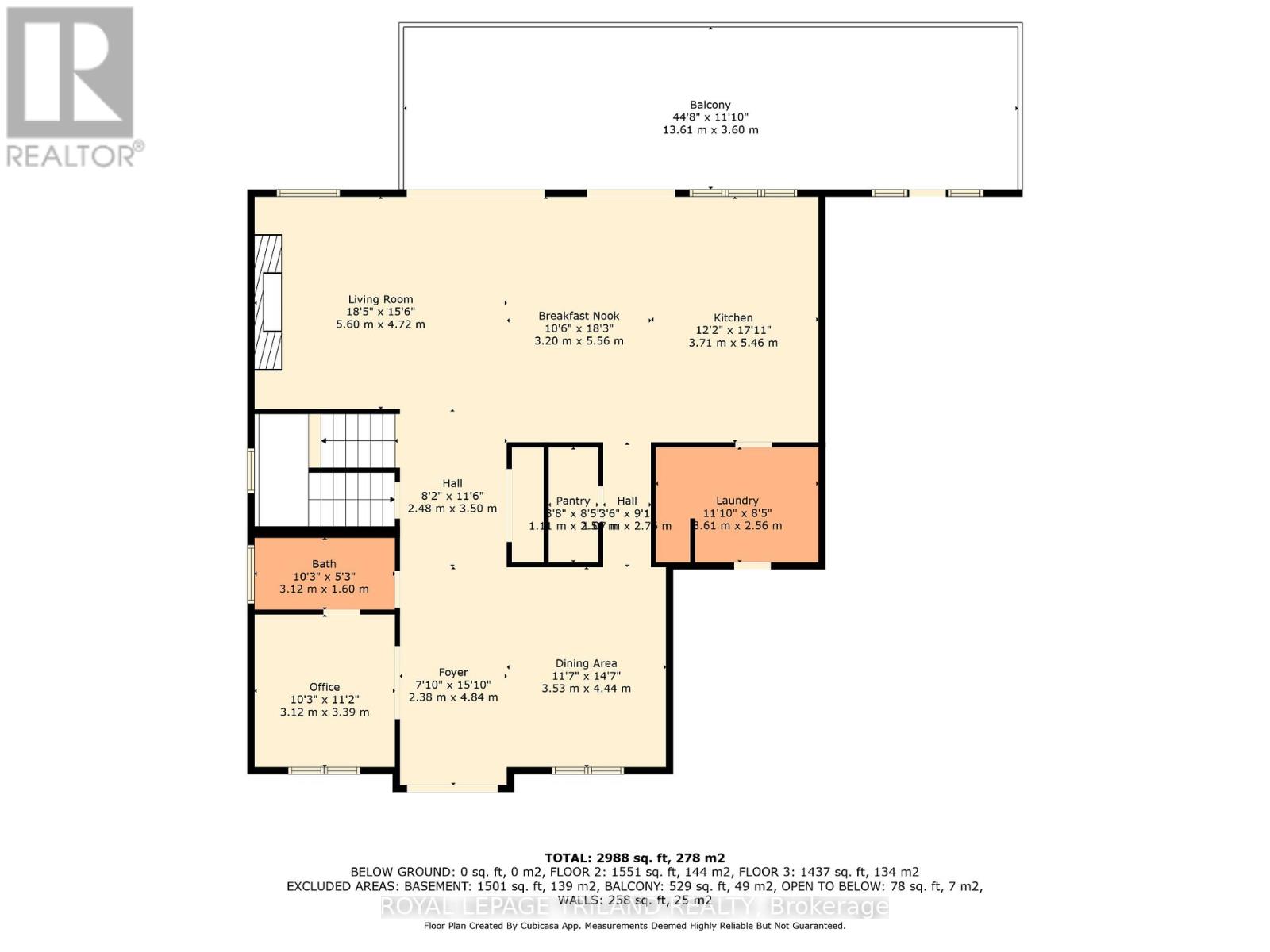
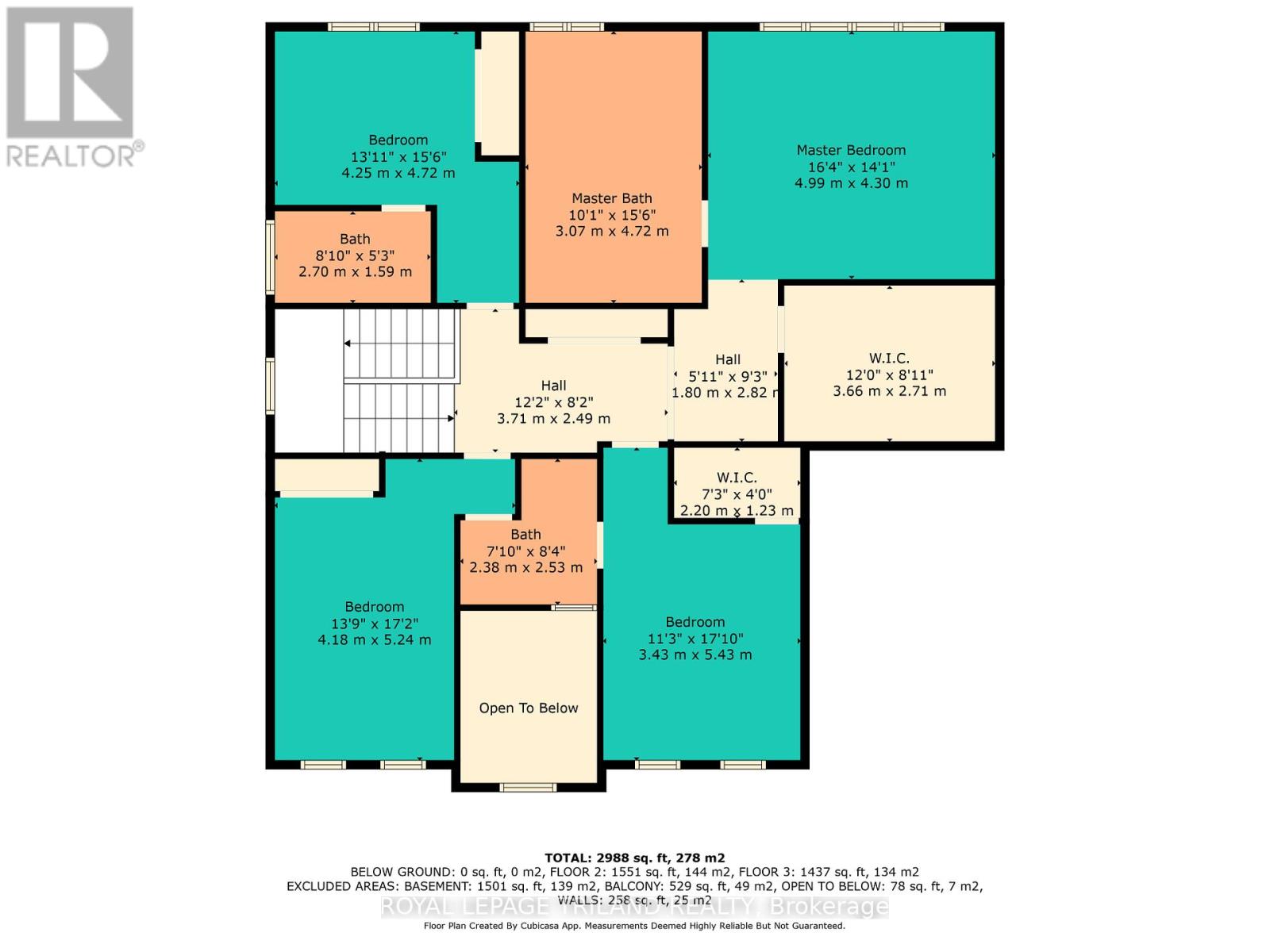
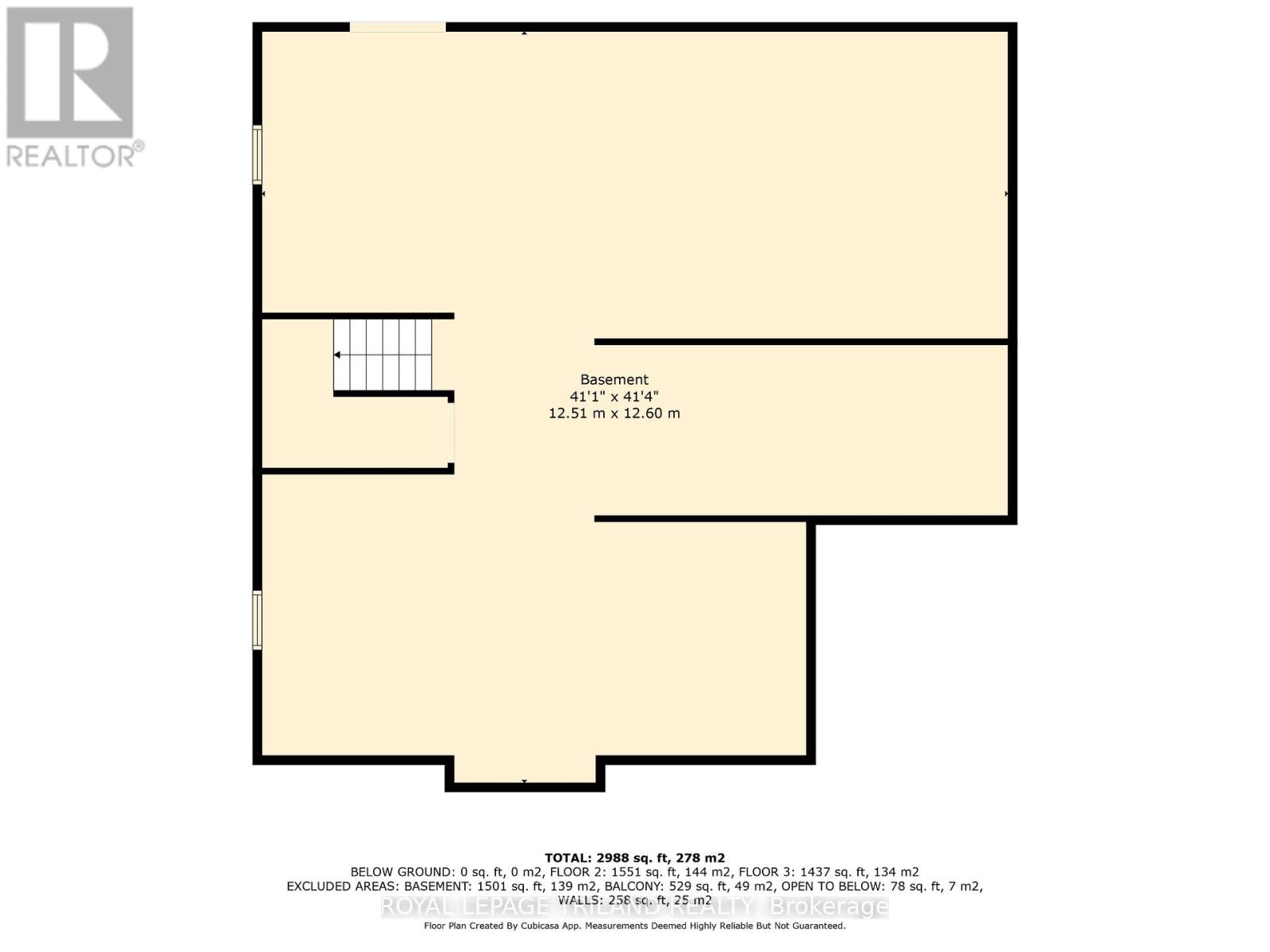
7469 Silver Creek Crescent.
London South (south V), ON
$1,700,000
5 Bedrooms
4 Bathrooms
3000 SQ/FT
2 Stories
Welcome to 7469 Silver Creek Crescent A Home That Awakens Your Soul. Located in the prestigious Silverleaf Estate Subdivision, this luxurious 3,457 sq ft above-grade home backs onto a lush forest, offering rare privacy, peace, and year-round beauty. Wake up to birdsong and deer at your window, sip your morning coffee in nature, and enjoy tranquil living just minutes from city life. Perched over 20 feet above grade, this home delivers breath-taking views in every season. Winter becomes a snowy wonderland without the shovelling, thanks to your heated driveway. Spring brings blossoms, summer fills the air with birdsong, and fall turns your yard into a canvas of colour. Best of all, enjoy stunning sunsets from your backyard every evening. Inside, a grand 25-ft foyer ceiling creates an unforgettable entrance. With 10-ft ceilings on the main floor and 9-ft ceilings above and below, the home feels bright, open, and elegant. The main level includes a formal dining room, office or in-law suite, cozy living room with fireplace, and a sunlit breakfast area framed by floor-to-ceiling windows. The custom kitchen features an oversized island, granite countertops, and built-in Miele appliances perfect for everyday luxury. A built-in surround sound system enhances both the main floor and backyard, setting the scene for perfect gatherings. Upstairs, the primary suite offers forest views, a spa-like marble ensuite with jacuzzi tub, double rain showers, crystal lighting, and a large walk-in closet. Another ensuite overlooks the forest, and two more bedrooms share a Jack-and-Jill bath. Custom drapery throughout both floors adds warmth and sophistication. With over $200K in upgrades, including professional landscaping, high-end finishes, a security system, and a heated driveway, this is more than a home it's a lifestyle. Book your private showing today. (id:57519)
Listing # : X12196576
City : London South (south V)
Approximate Age : 0-5 years
Property Taxes : $10,182 for 2024
Property Type : Single Family
Title : Freehold
Basement : N/A (Unfinished)
Lot Area : 65 x 121.8 FT
Heating/Cooling : Forced air Electric / Central air conditioning, Ventilation system
Days on Market : 11 days
7469 Silver Creek Crescent. London South (south V), ON
$1,700,000
photo_library More Photos
Welcome to 7469 Silver Creek Crescent A Home That Awakens Your Soul. Located in the prestigious Silverleaf Estate Subdivision, this luxurious 3,457 sq ft above-grade home backs onto a lush forest, offering rare privacy, peace, and year-round beauty. Wake up to birdsong and deer at your window, sip your morning coffee in nature, and enjoy ...
Listed by Royal Lepage Triland Realty
For Sale Nearby
1 Bedroom Properties 2 Bedroom Properties 3 Bedroom Properties 4+ Bedroom Properties Homes for sale in St. Thomas Homes for sale in Ilderton Homes for sale in Komoka Homes for sale in Lucan Homes for sale in Mt. Brydges Homes for sale in Belmont For sale under $300,000 For sale under $400,000 For sale under $500,000 For sale under $600,000 For sale under $700,000
