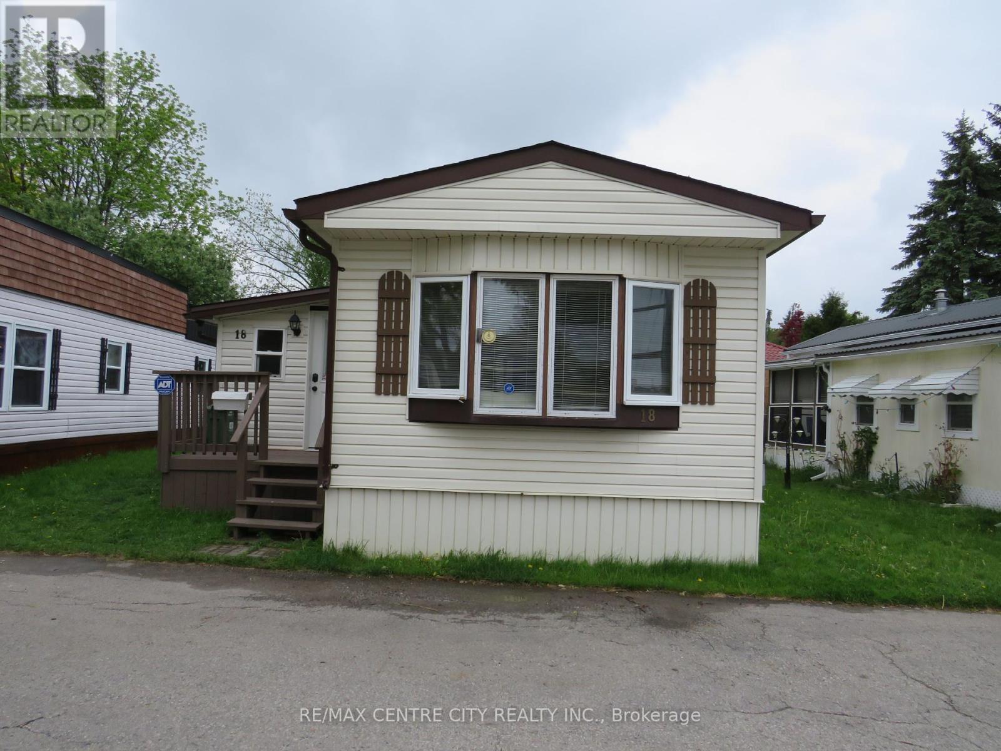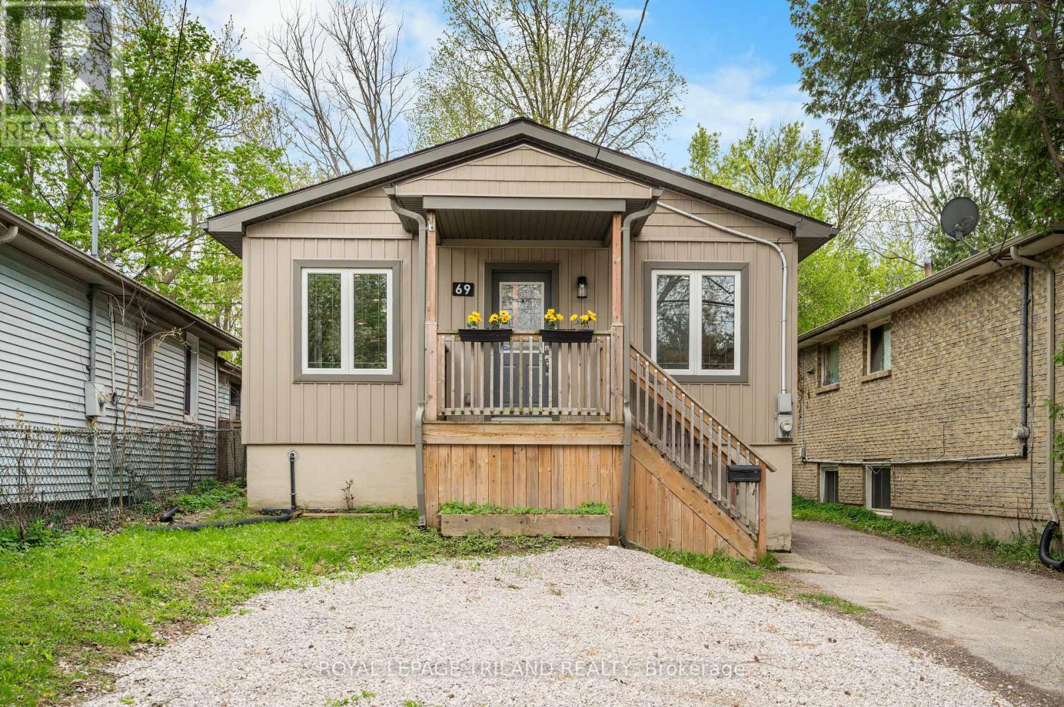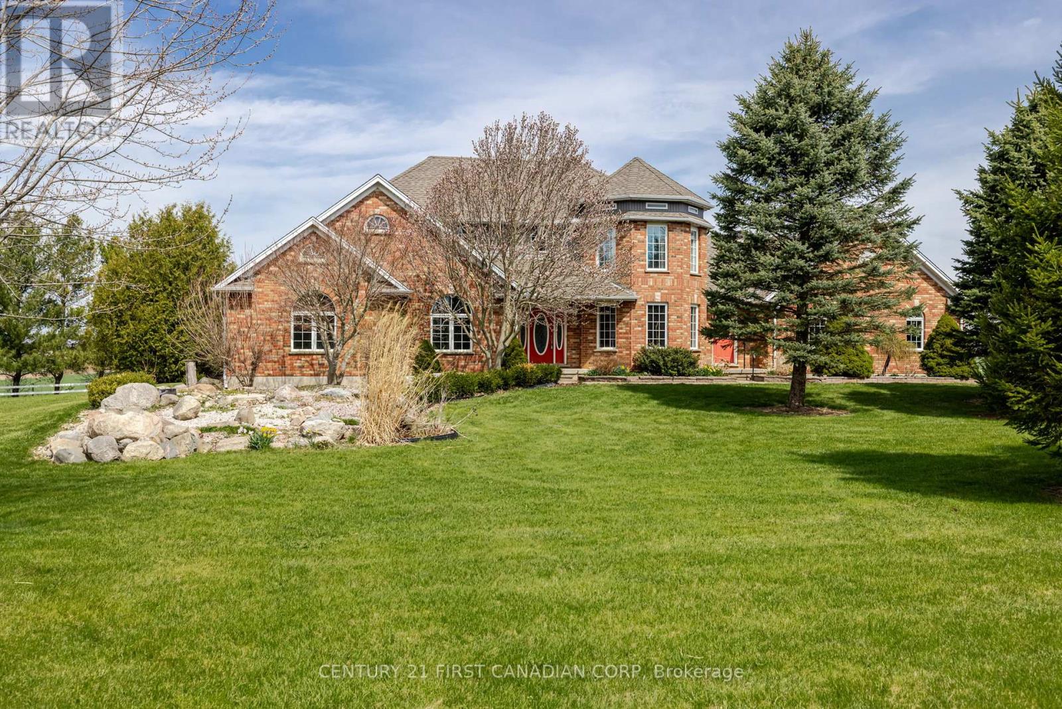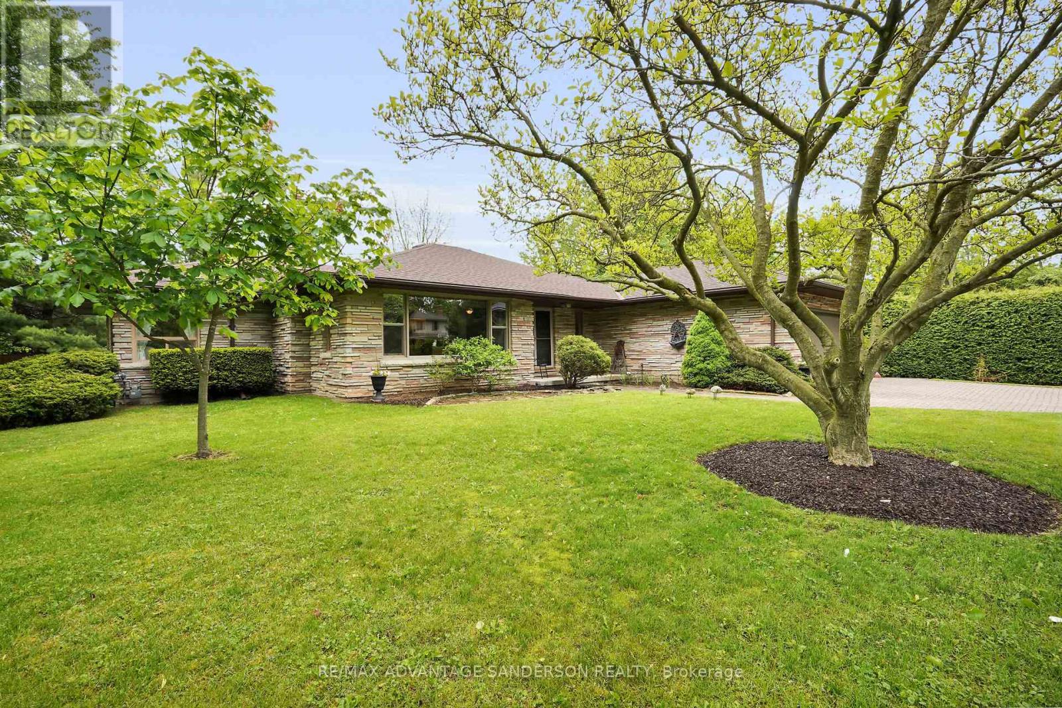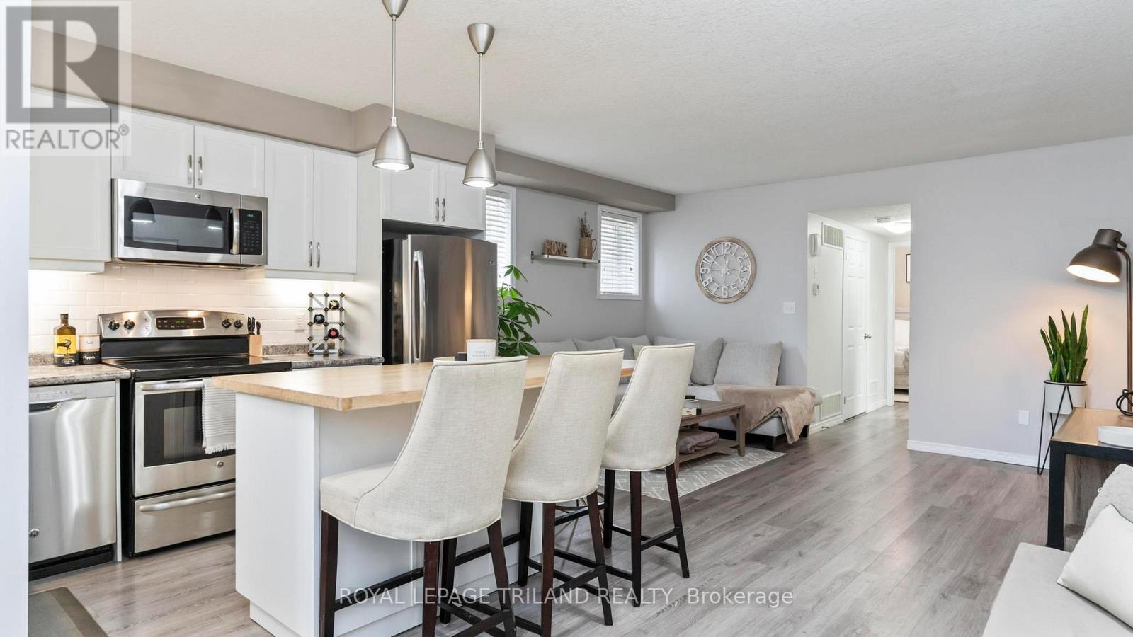

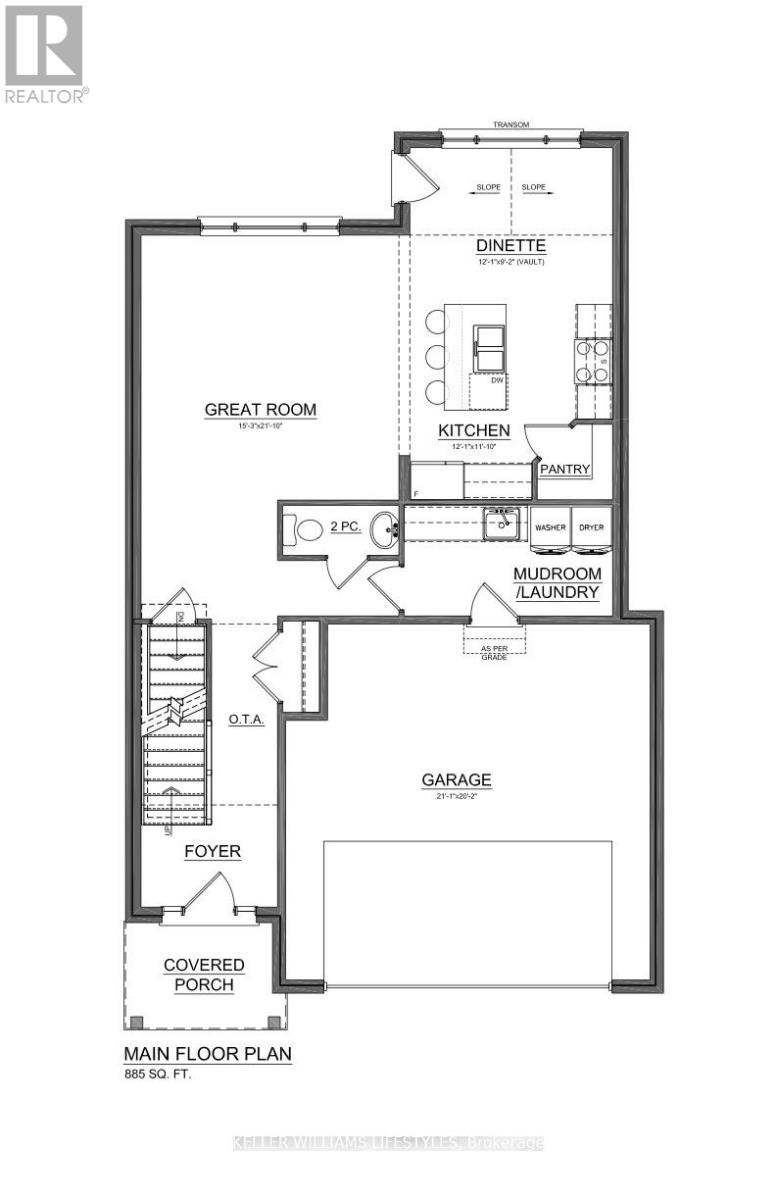
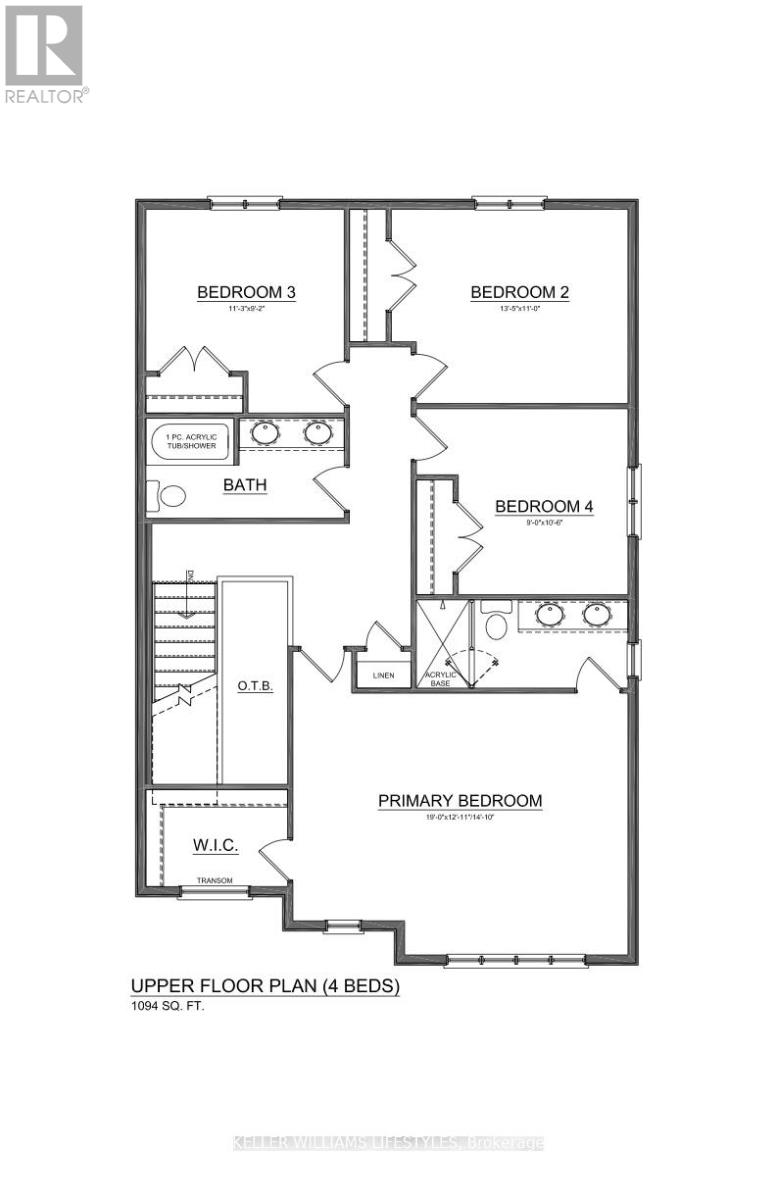
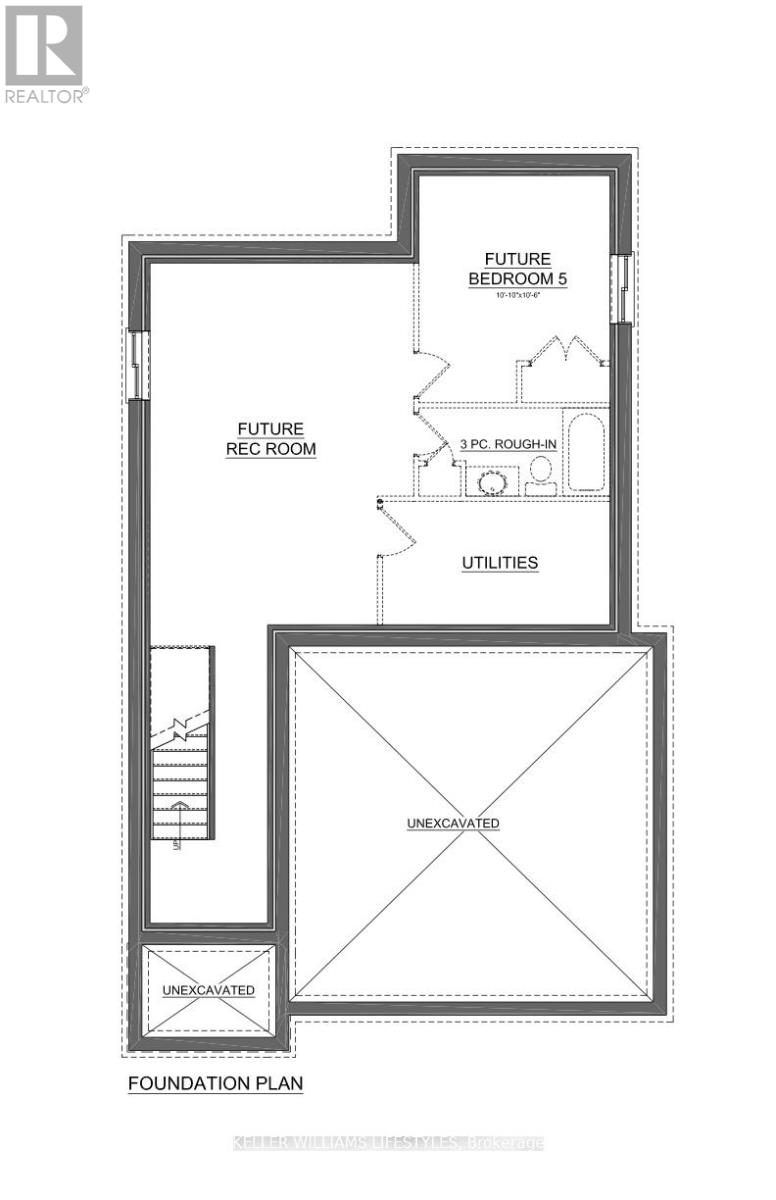
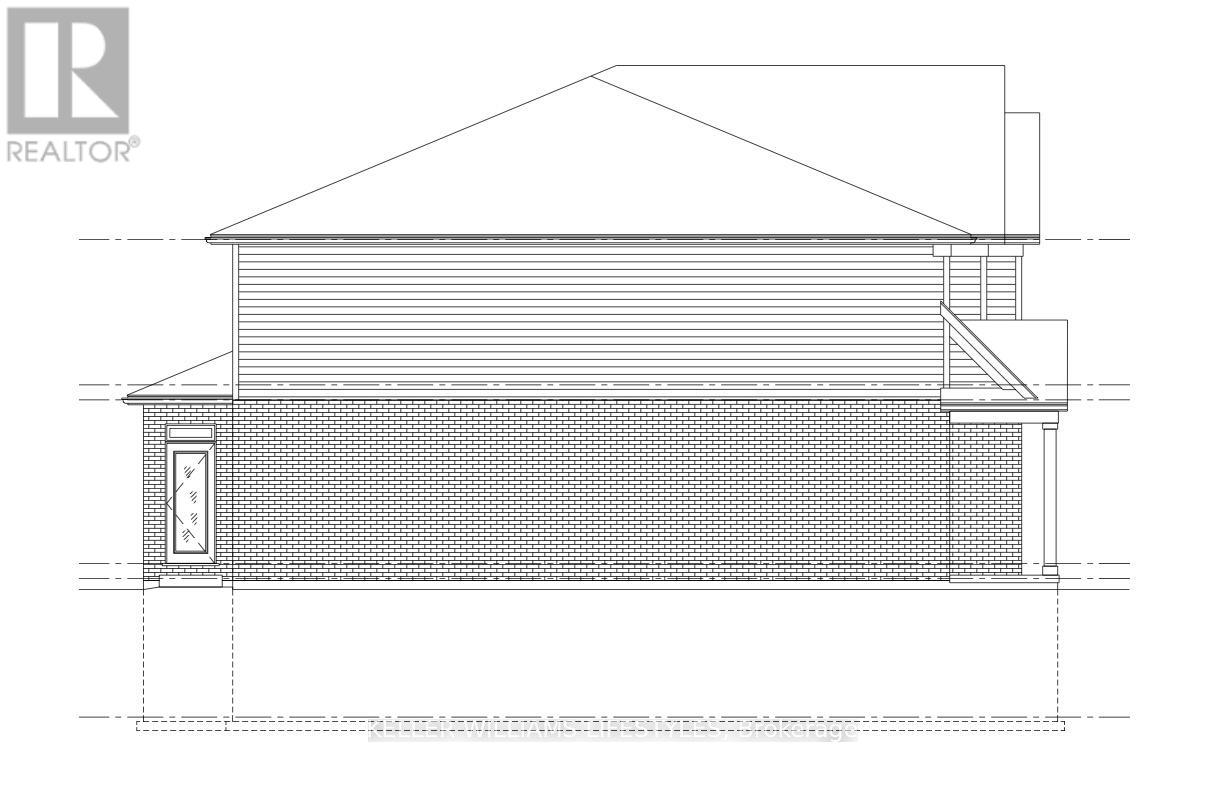
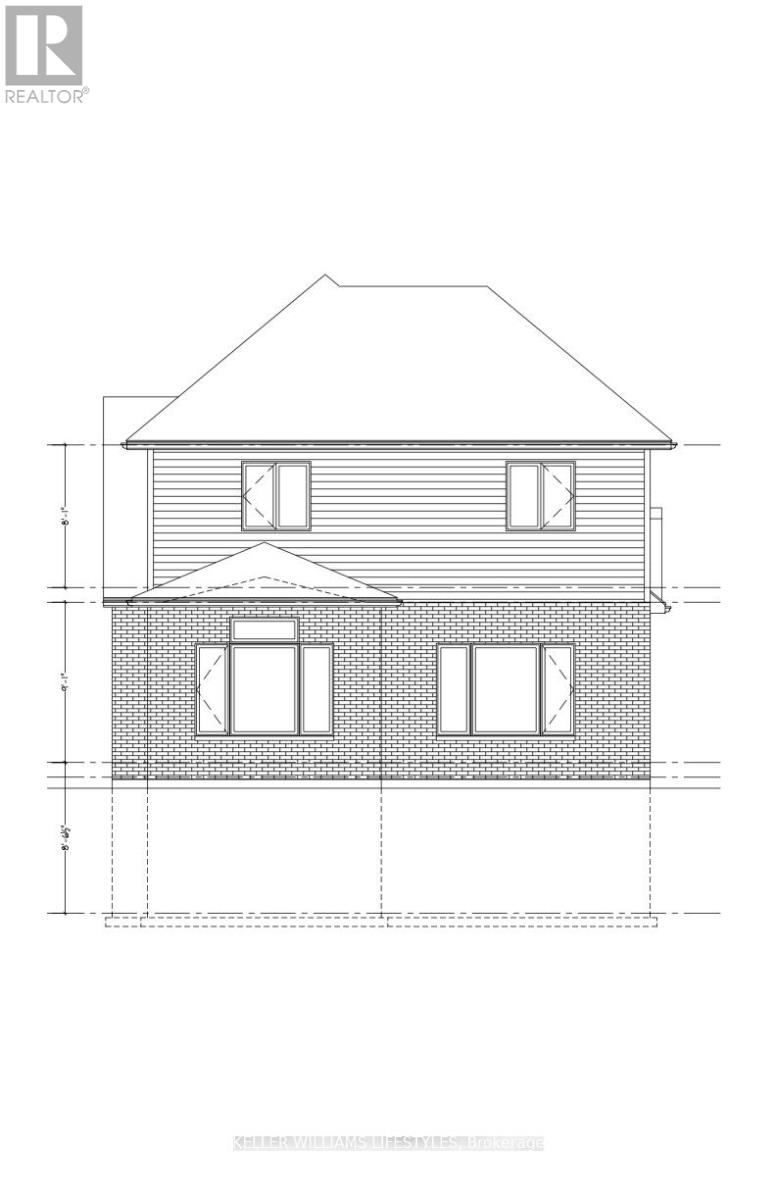
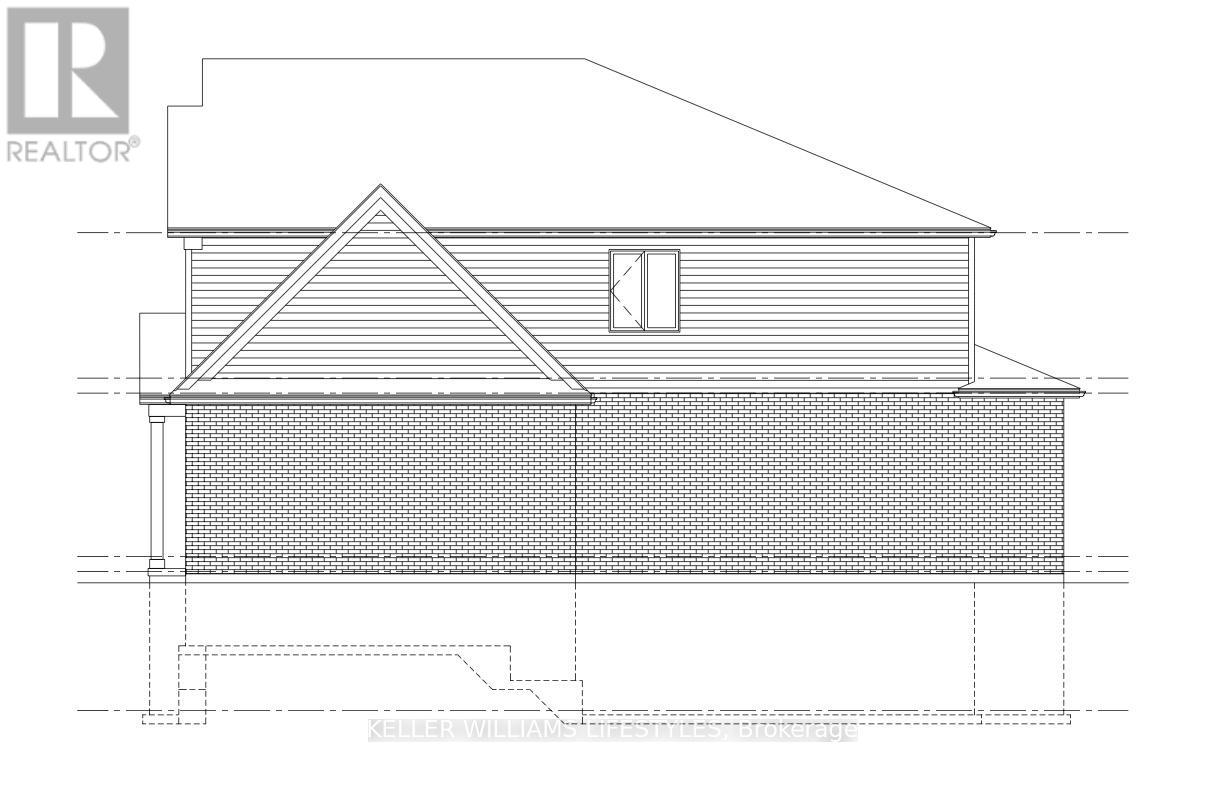
6768 Heathwoods Avenue.
London South (south V), ON
$1,050,000
4 Bedrooms
2 + 1 Bathrooms
1500 SQ/FT
2 Stories
Built by long-standing local builder - Johnstone Homes; serving London buyers for more than 35 years. This to-be built 4-bed, 3-bath detached home offers roughly 1,979 sq ft of above-grade living space on a 48-ft lot at 6768 Heathwoods Ave in southwest Londons sought-after Heathwoods. The freehold two-storey blends Lambeths small-town charm with commuter ease: everyday shops along Colonel Talbot Rd, Lambeth Community Centre programs, and swift links to Highways 401/402 are minutes away. Inside, 9-ft main-floor ceilings, engineered hardwood in principal rooms, and generous allowance for cabinetry, counters, and flooring set the stage, while a vaulted ceiling over the dining area adds airy feel for family meals and holiday gatherings. Upstairs, four bedrooms keep everyone together; the primary suite features a double-sink vanity and glass-tiled shower, with a full main bath serving the secondary rooms. The unfinished basementalready roughed-in for a future three-pieceinvites a rec-room, gym, or guest suite down the road. Exterior touches include a brick façade on the main level, paved-stone walk and drive, fully sodded yard, and an attached double garage with interior access. Ten hours of professional design-consultant guidance included with purchase. A flexible deposit structure plus eligibility for the newly announced First-Time Home Buyer credit add major value. Ask your REALTOR for full incentive details and eligibility. Secure pre-construction pricing now and make Heathwoods your next address. All measurements approximate; renderings for illustration only; finishes may vary by package; taxes to be assessed. (id:57519)
Listing # : X12188115
City : London South (south V)
Approximate Age : New
Property Type : Single Family
Title : Freehold
Basement : Full (Unfinished)
Lot Area : 48 x 77.6 FT ; One Side Shorter than Other | under
Heating/Cooling : Forced air Natural gas / Central air conditioning
Days on Market : 11 days
6768 Heathwoods Avenue. London South (south V), ON
$1,050,000
photo_library More Photos
Built by long-standing local builder - Johnstone Homes; serving London buyers for more than 35 years. This to-be built 4-bed, 3-bath detached home offers roughly 1,979 sq ft of above-grade living space on a 48-ft lot at 6768 Heathwoods Ave in southwest Londons sought-after Heathwoods. The freehold two-storey blends Lambeths small-town charm with ...
Listed by Keller Williams Lifestyles
For Sale Nearby
1 Bedroom Properties 2 Bedroom Properties 3 Bedroom Properties 4+ Bedroom Properties Homes for sale in St. Thomas Homes for sale in Ilderton Homes for sale in Komoka Homes for sale in Lucan Homes for sale in Mt. Brydges Homes for sale in Belmont For sale under $300,000 For sale under $400,000 For sale under $500,000 For sale under $600,000 For sale under $700,000



