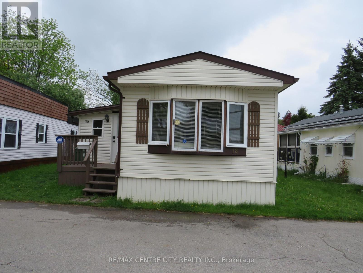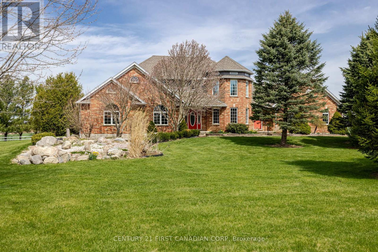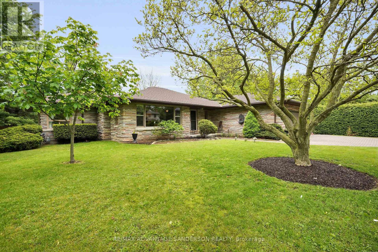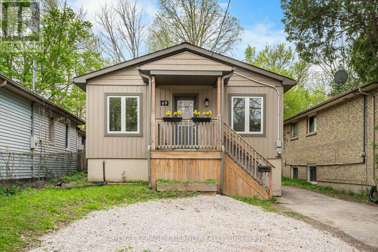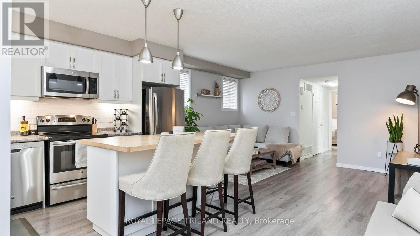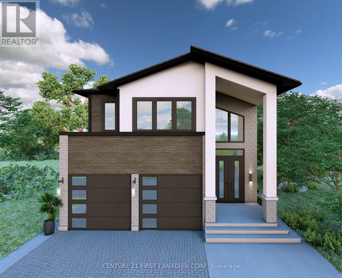

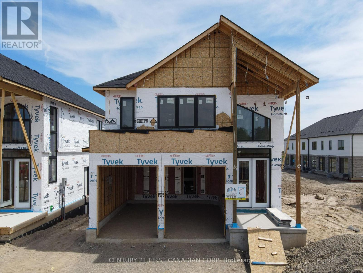
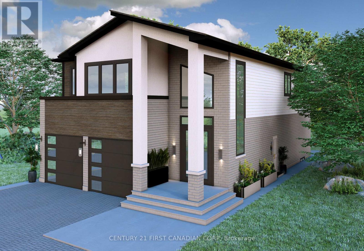
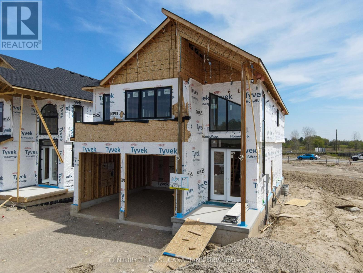

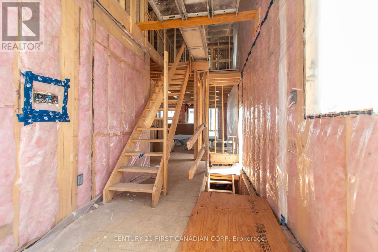
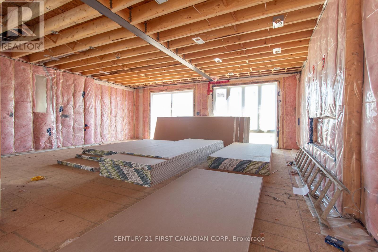
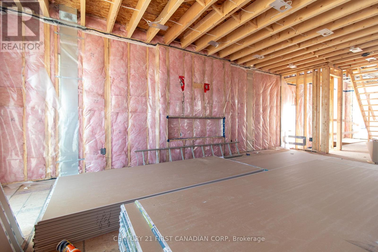
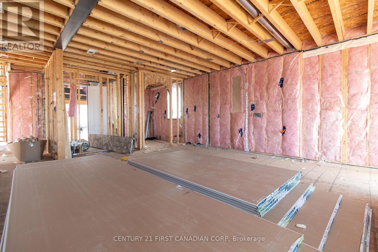
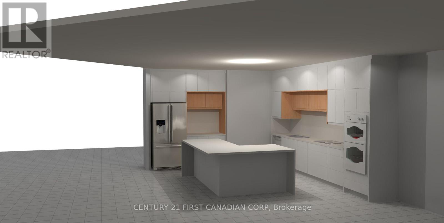
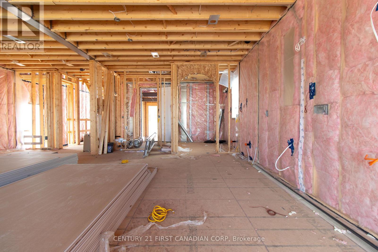
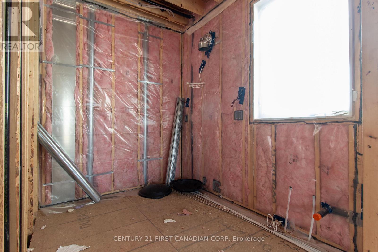
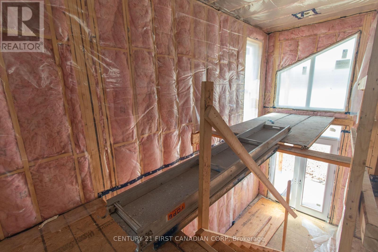
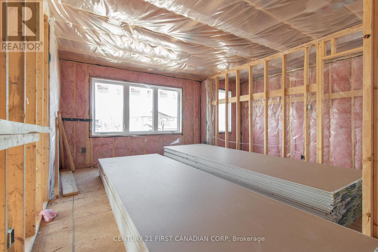
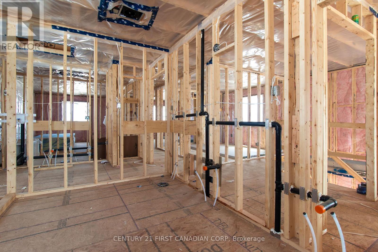
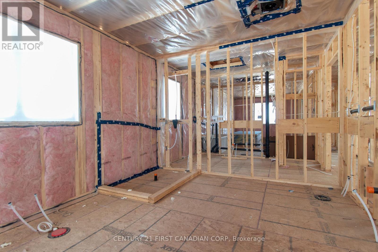
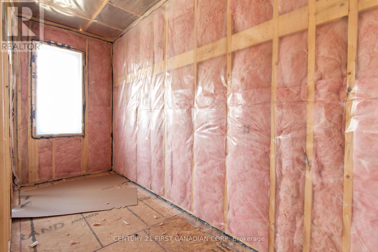
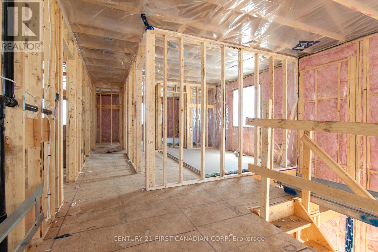
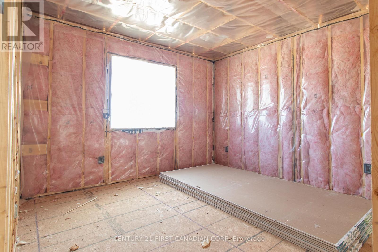
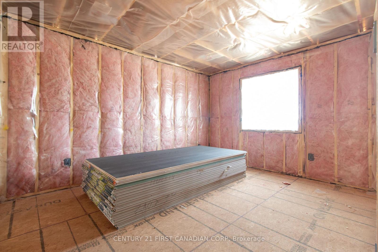
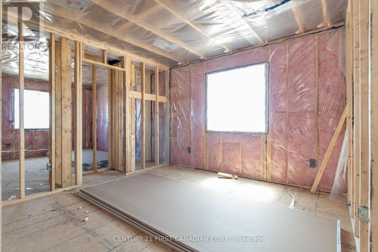
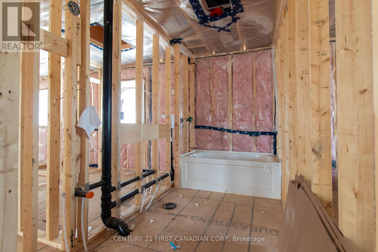
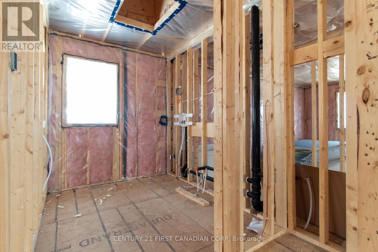
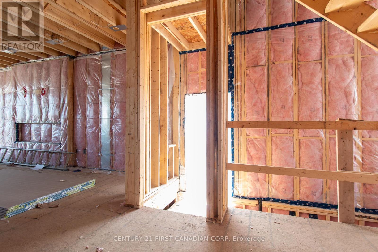
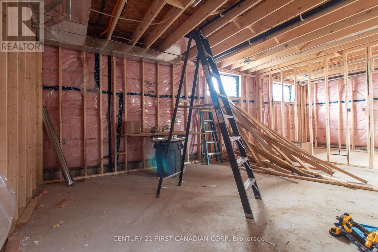

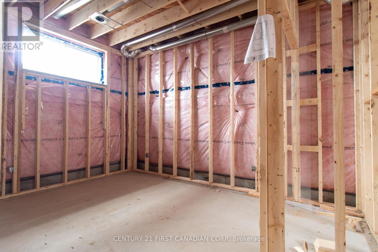

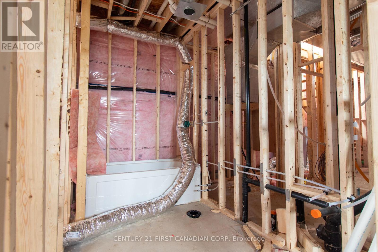

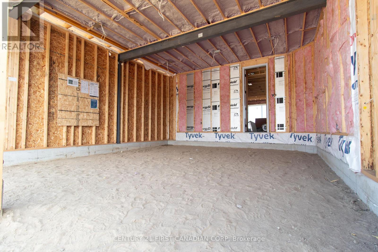
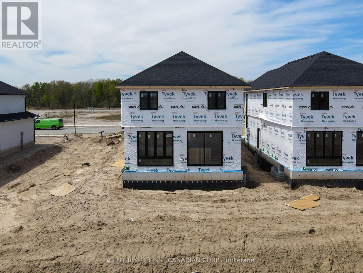
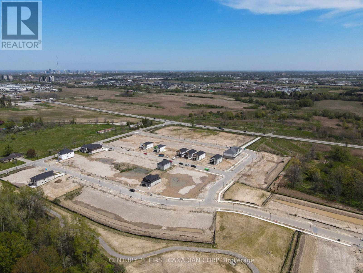
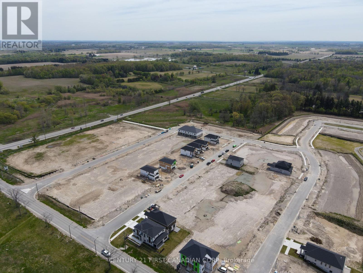
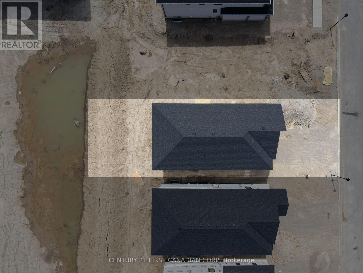
4268 Liberty Crossing.
London South (south V), ON
$1,049,900
6 Bedrooms
3 + 1 Bathrooms
2000 SQ/FT
2 Stories
Step into luxury with this custom home in Liberty Crossing. Just off the 402 and Wonderland Road is one of London's newest communities, featuring protected forested areas, new parks, and a stunning collection of brand-new detached homes. With premium upgrades inside and out, this home offers sophisticated design, elevated finishes, and an ideal balance between comfort and functionality for modern living. From the moment you arrive, the striking stone exterior, large porch overhang, and oversized insulated garage doors set the tone for the quality craftsmanship brought to you by Skyline Home Builders. A separate side entry to a fully-finished basement suite offers added convenience and future income potential. Inside, the main level impresses with an open-concept layout anchored by a show-stopping tiled fireplace feature wall and a sleek 50` electric fireplace. The chef-inspired kitchen is a true centerpiece, complete with custom cabinetry, built-in appliances, and a duel-waterfall island. An elegant arched entry leads to the fully outfitted spice kitchen ideal for entertaining or preparing family meals with ease. All doors on the main level are 8' tall. Upstairs, unwind in a luxurious primary suite featuring a freestanding soaker jacuzzi tub and stylish LVP flooring that continues throughout the entire second level. The same high-end flooring extends to the fully finished basement, where you'll find soaring 9' ceilings, a spacious 4-piece bath, and a completely finished kitchen perfect for guests, extended family, or future rental income. Every detail has been thoughtfully considered in this executive-class home, delivering exceptional style, space, and substance. Don't miss your view this beauty in Liberty Crossing before it's gone! (id:57519)
Listing # : X12143555
City : London South (south V)
Approximate Age : New
Property Type : Single Family
Title : Freehold
Basement : N/A (Finished)
Lot Area : 38.2 x 111.9 FT
Heating/Cooling : Forced air Natural gas / Central air conditioning
Days on Market : 36 days
4268 Liberty Crossing. London South (south V), ON
$1,049,900
photo_library More Photos
Step into luxury with this custom home in Liberty Crossing. Just off the 402 and Wonderland Road is one of London's newest communities, featuring protected forested areas, new parks, and a stunning collection of brand-new detached homes. With premium upgrades inside and out, this home offers sophisticated design, elevated finishes, and an ideal ...
Listed by Century 21 First Canadian Corp
For Sale Nearby
1 Bedroom Properties 2 Bedroom Properties 3 Bedroom Properties 4+ Bedroom Properties Homes for sale in St. Thomas Homes for sale in Ilderton Homes for sale in Komoka Homes for sale in Lucan Homes for sale in Mt. Brydges Homes for sale in Belmont For sale under $300,000 For sale under $400,000 For sale under $500,000 For sale under $600,000 For sale under $700,000



