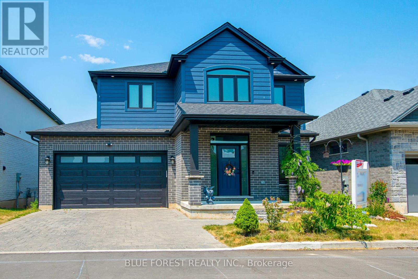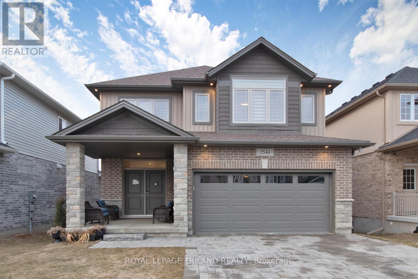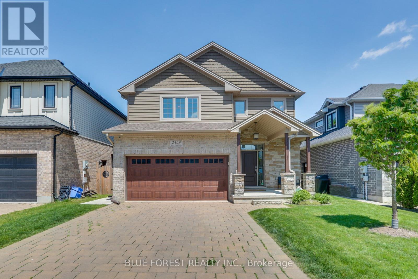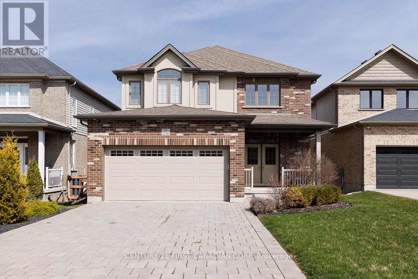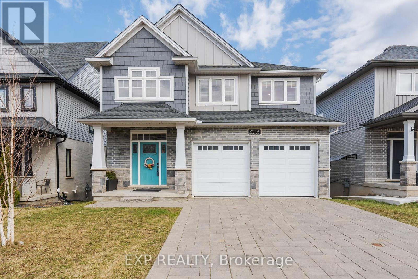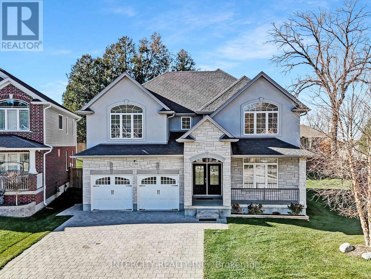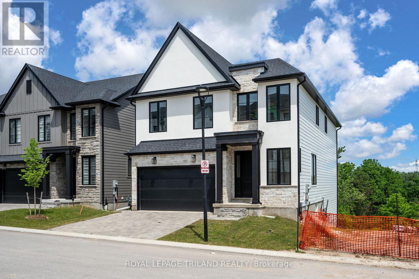

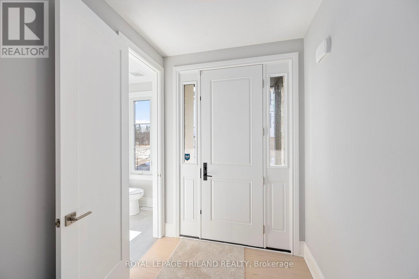
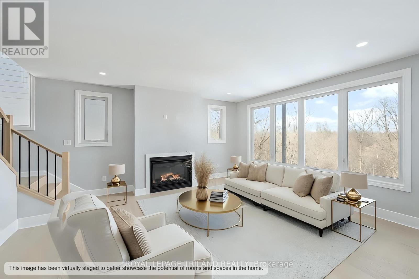


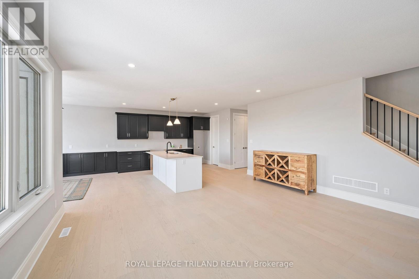

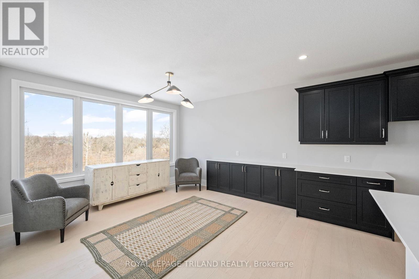

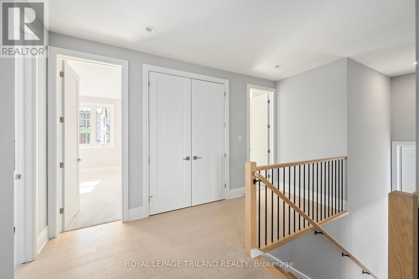
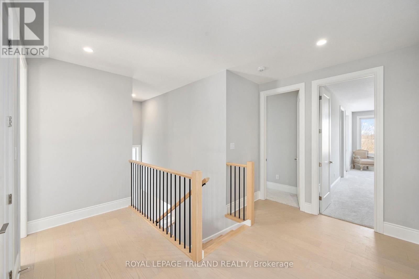
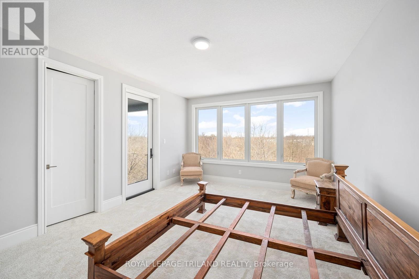

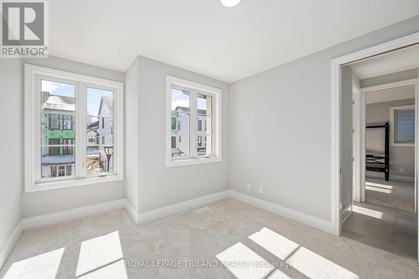
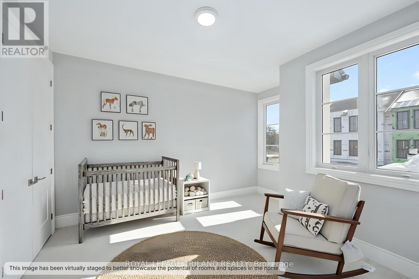
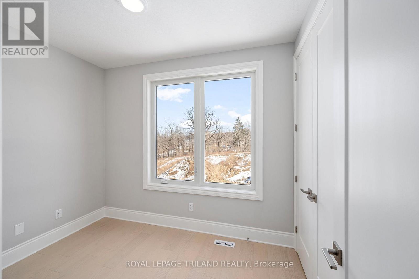
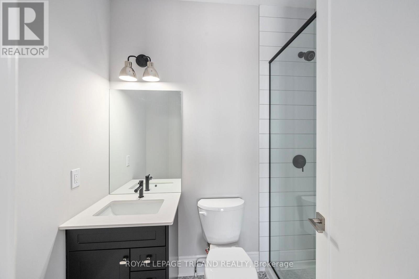
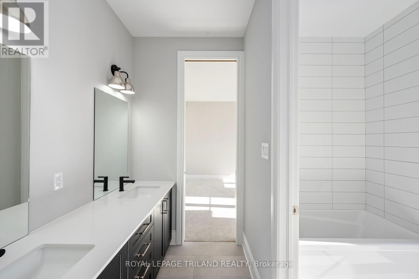

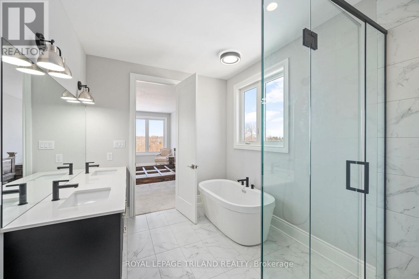
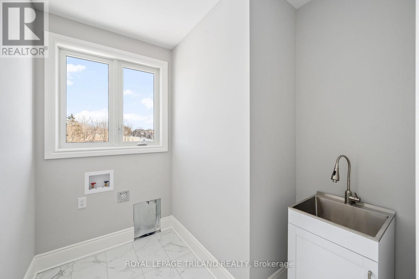
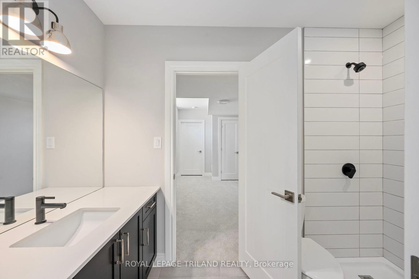
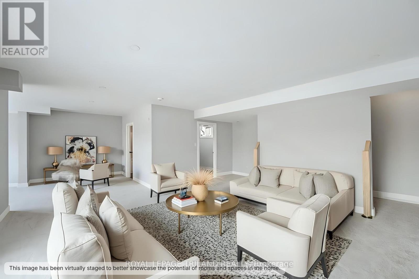
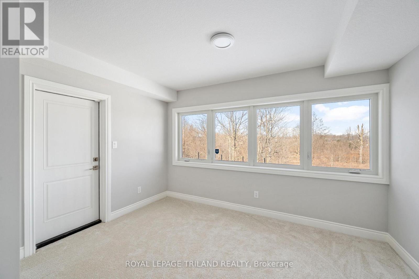
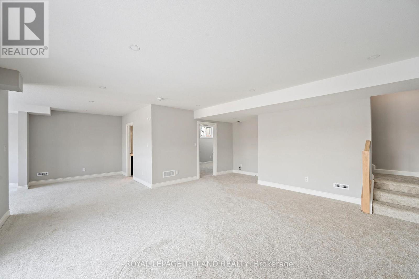

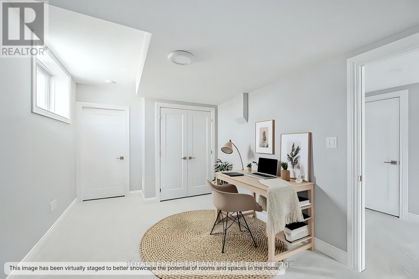
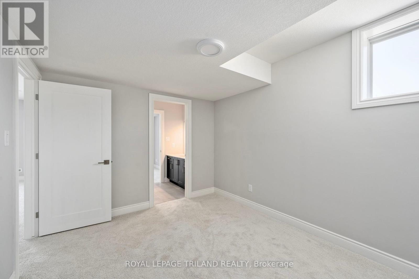
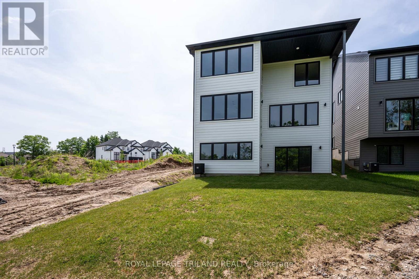



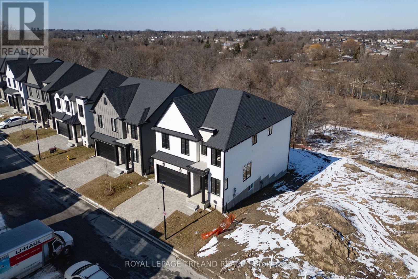
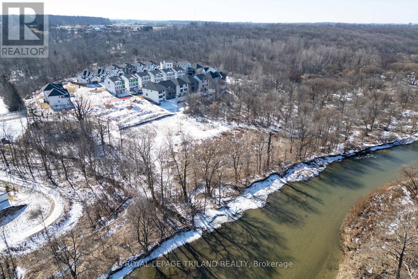
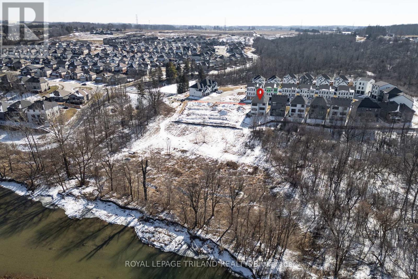

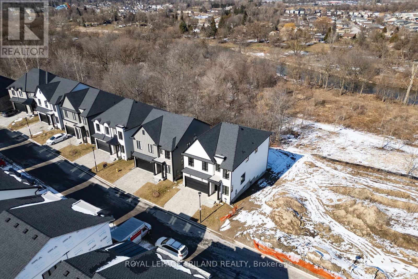


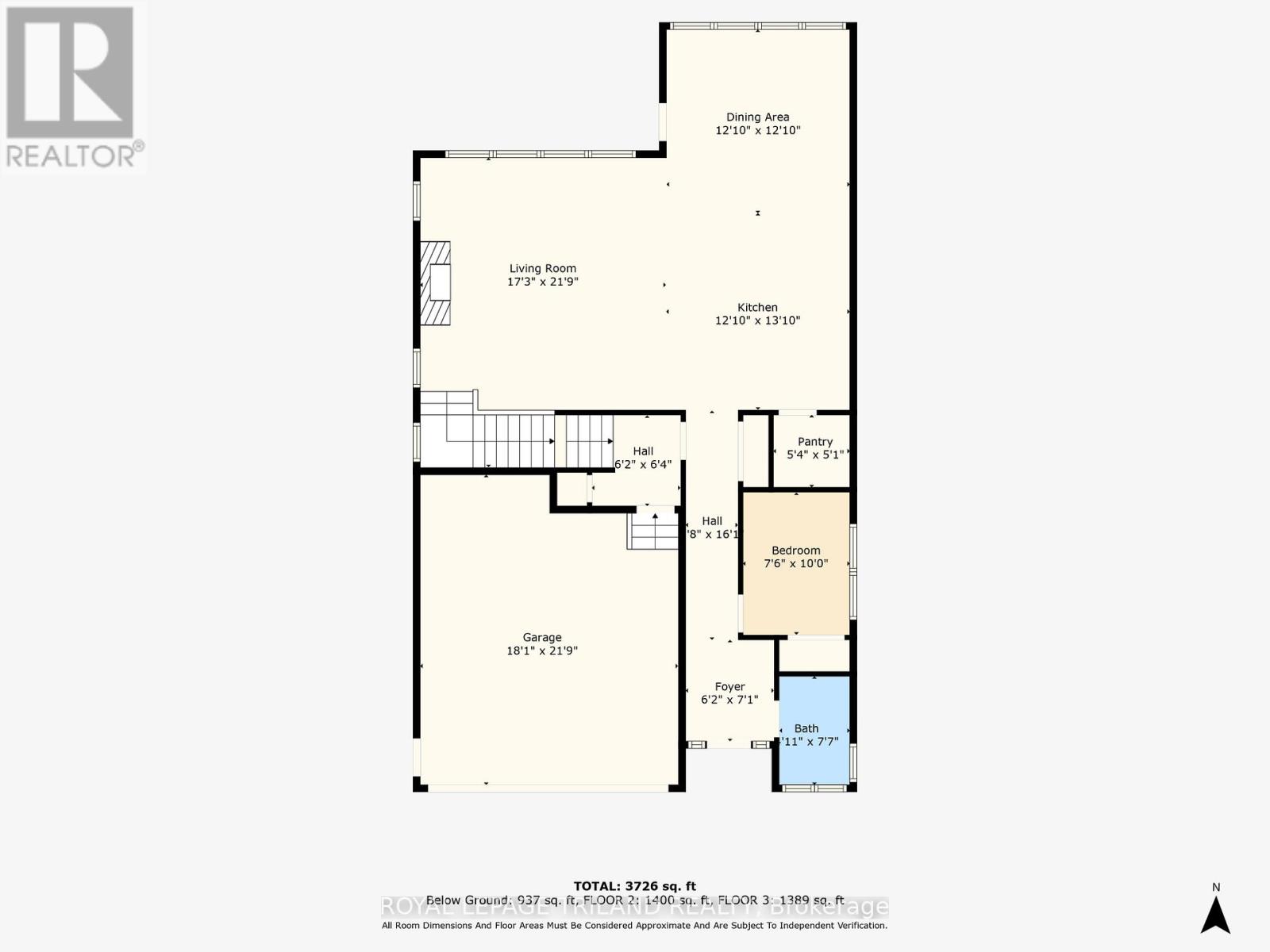

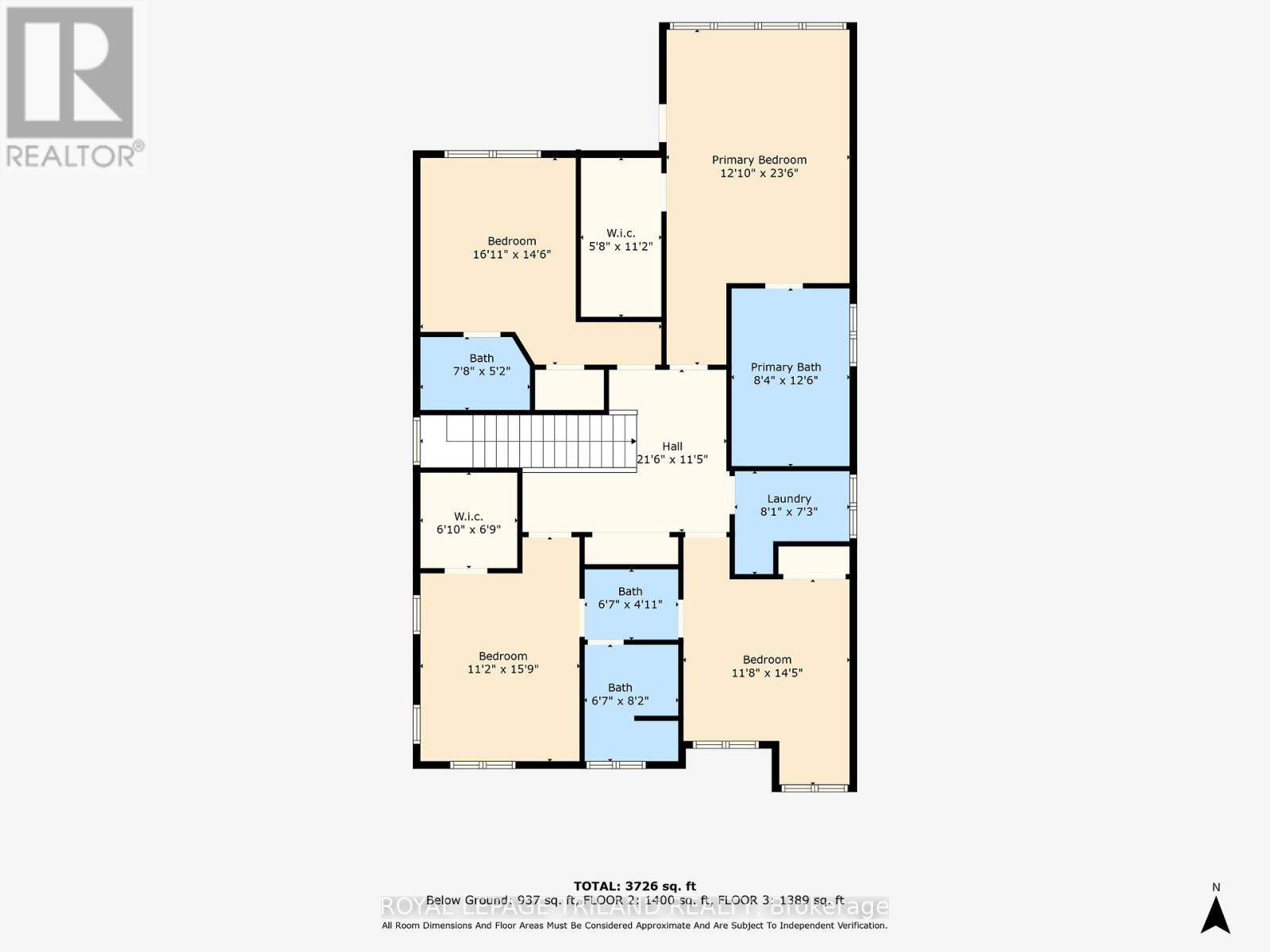
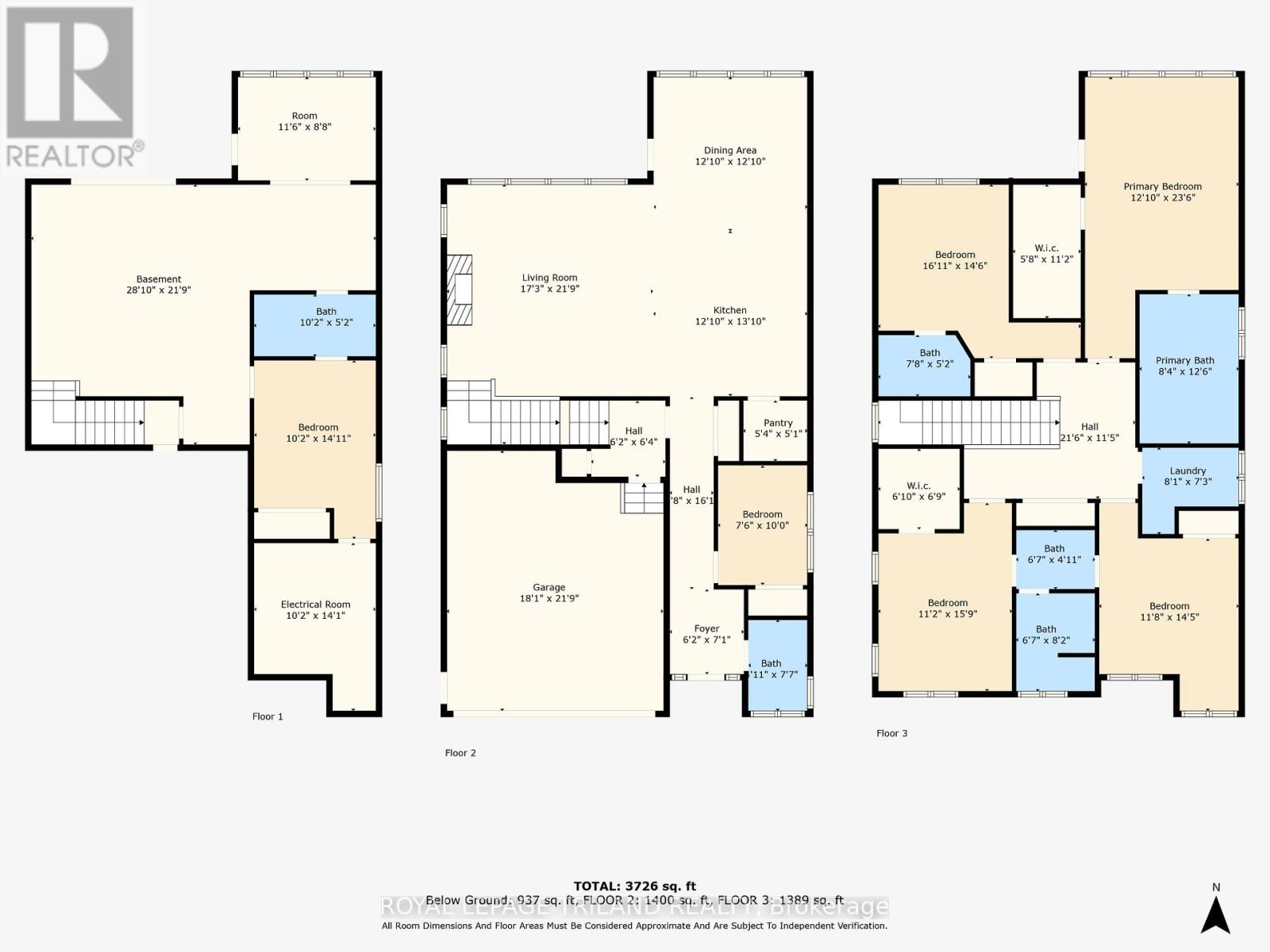
5 - 2835 Sheffield Place.
London South (south U), ON
$1,025,000
6 Bedrooms
5 Bathrooms
2500 SQ/FT
2 Stories
Welcome to LUXURY LIVING in VICTORIA on the THAMES! This professionally designed 2-storey masterpiece offers over 3,500 sq. ft. of finished living space, with 5 spacious bedrooms, each with its own ensuite bathroom along with an additional bedroom on the main floor that could also serve as an office; perfect for large families or multi-generational living. This never-been-lived-in home backs onto the picturesque Thames River and is surrounded by Meadowlily Woods, offering serene views and privacy on a quiet dead-end cul-de-sac in desirable South London. Showcasing stunning curb appeal with Hardi-board siding, Covington slate paving stone driveway, and oversized windows that flood the home with natural light. Inside, enjoy attractive hardwood flooring, a natural gas fireplace, and a chef-inspired kitchen that's ideal for entertaining. Walk-outs on every level offer seamless indoor-outdoor living with future balconies or decks in mind. Other highlights include second-floor laundry, and a rough-in for a bar or kitchenette in the basement, making it perfect for a future in-law suite. Easy access to Hwy 401 makes this a commuter's dream. This home truly checks all the boxes; a must-see! (id:57519)
Listing # : X12085468
City : London South (south U)
Approximate Age : 0-5 years
Property Taxes : $7,331 for 2024
Property Type : Single Family
Title : Freehold
Basement : Full (Finished)
Lot Area : 39.8 x 113.5 FT
Heating/Cooling : Forced air Natural gas / Central air conditioning, Air exchanger, Ventilation system
Days on Market : 13 days
Sold Prices in the Last 6 Months
5 - 2835 Sheffield Place. London South (south U), ON
$1,025,000
photo_library More Photos
Welcome to LUXURY LIVING in VICTORIA on the THAMES! This professionally designed 2-storey masterpiece offers over 3,500 sq. ft. of finished living space, with 5 spacious bedrooms, each with its own ensuite bathroom along with an additional bedroom on the main floor that could also serve as an office; perfect for large families or ...
Listed by Royal Lepage Triland Realty
Sold Prices in the Last 6 Months
For Sale Nearby
1 Bedroom Properties 2 Bedroom Properties 3 Bedroom Properties 4+ Bedroom Properties Homes for sale in St. Thomas Homes for sale in Ilderton Homes for sale in Komoka Homes for sale in Lucan Homes for sale in Mt. Brydges Homes for sale in Belmont For sale under $300,000 For sale under $400,000 For sale under $500,000 For sale under $600,000 For sale under $700,000
