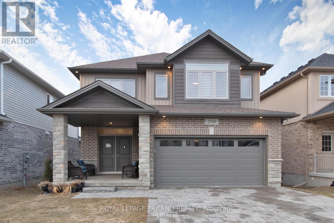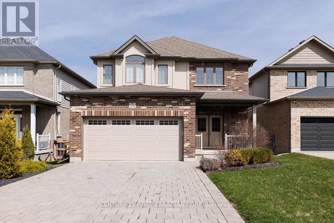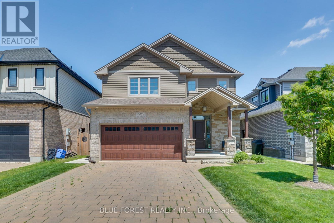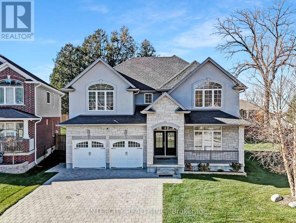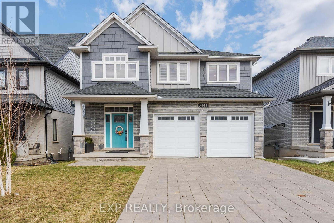

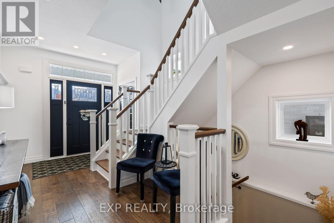
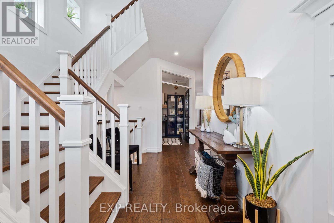
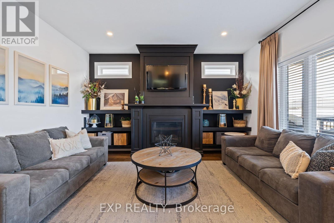
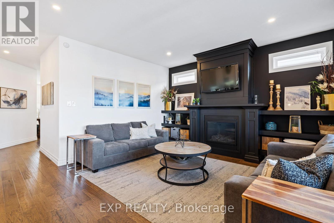
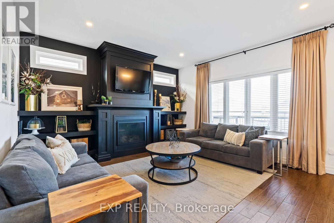
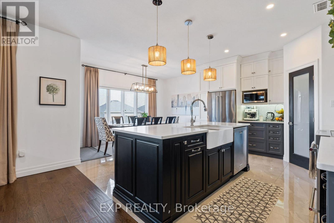
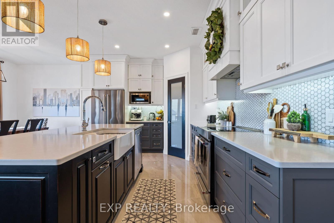
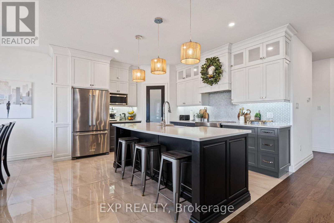
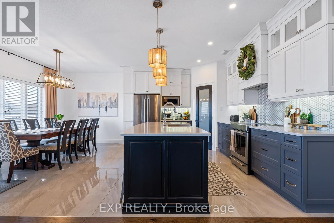

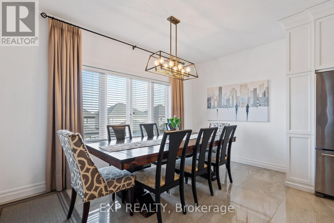
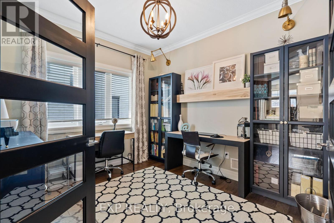
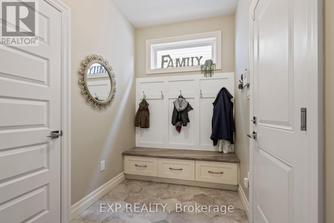
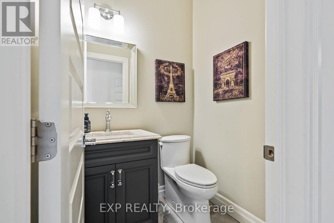
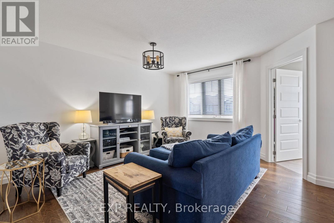
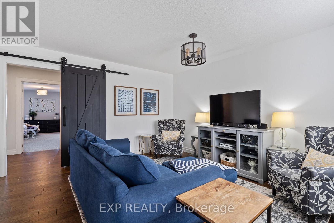
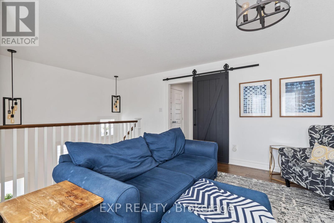
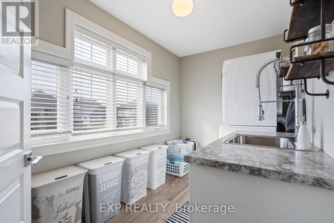
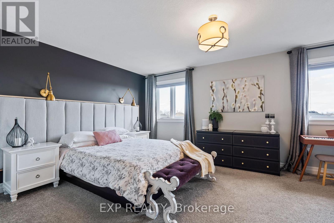
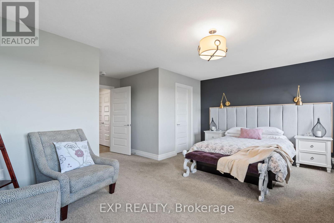
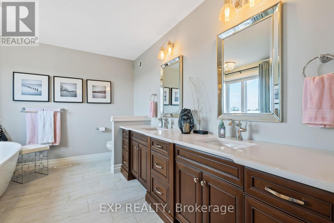
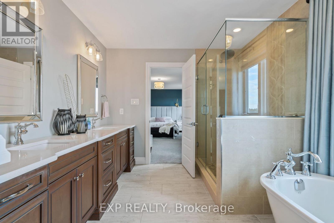
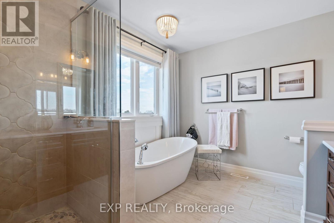
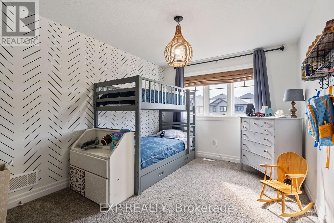
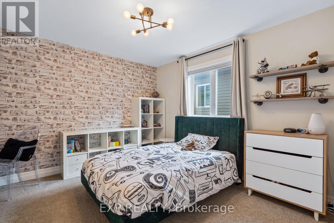
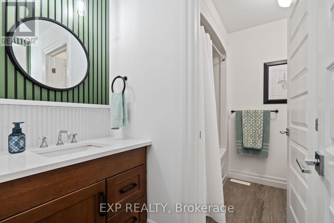
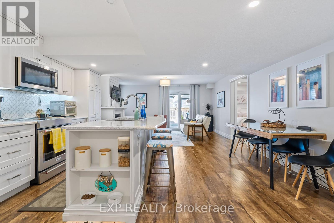
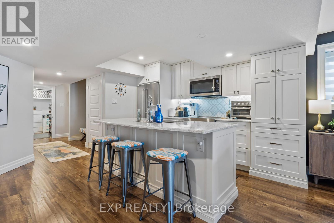
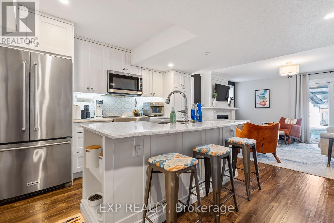

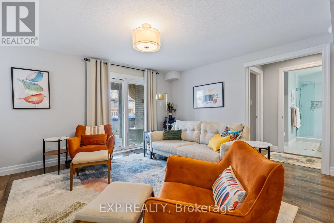
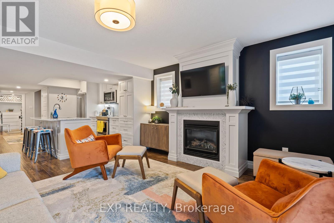
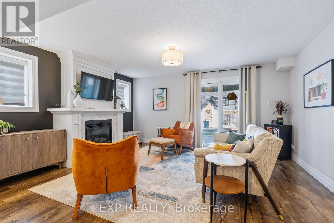
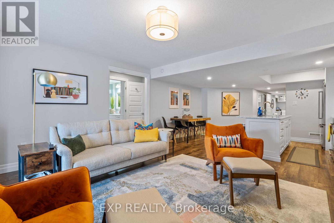
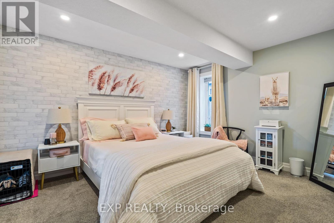
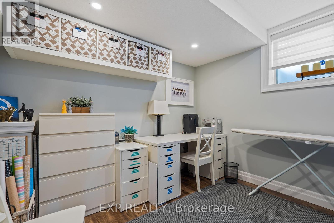
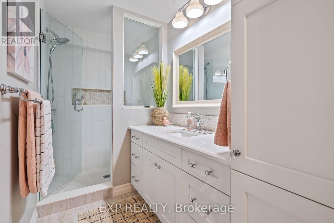
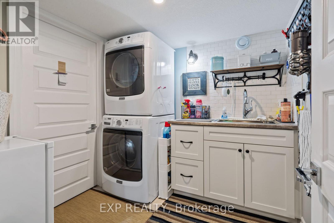
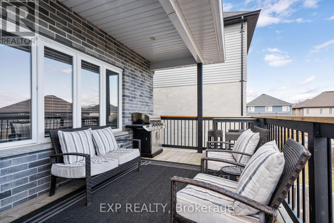
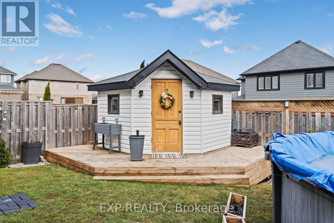
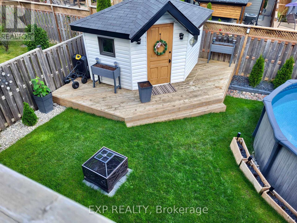
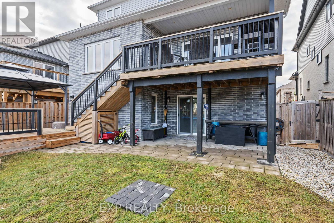
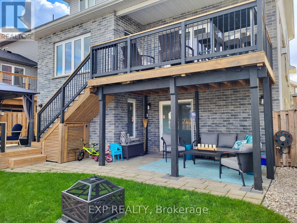
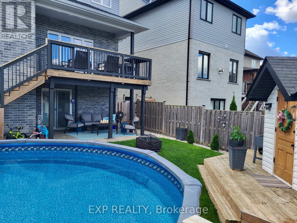
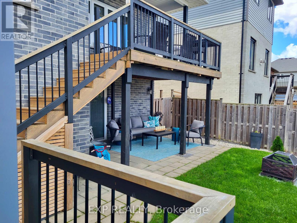
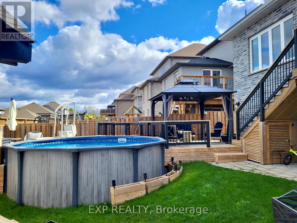
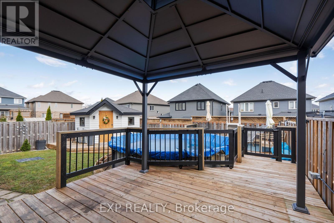
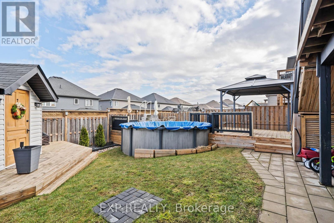
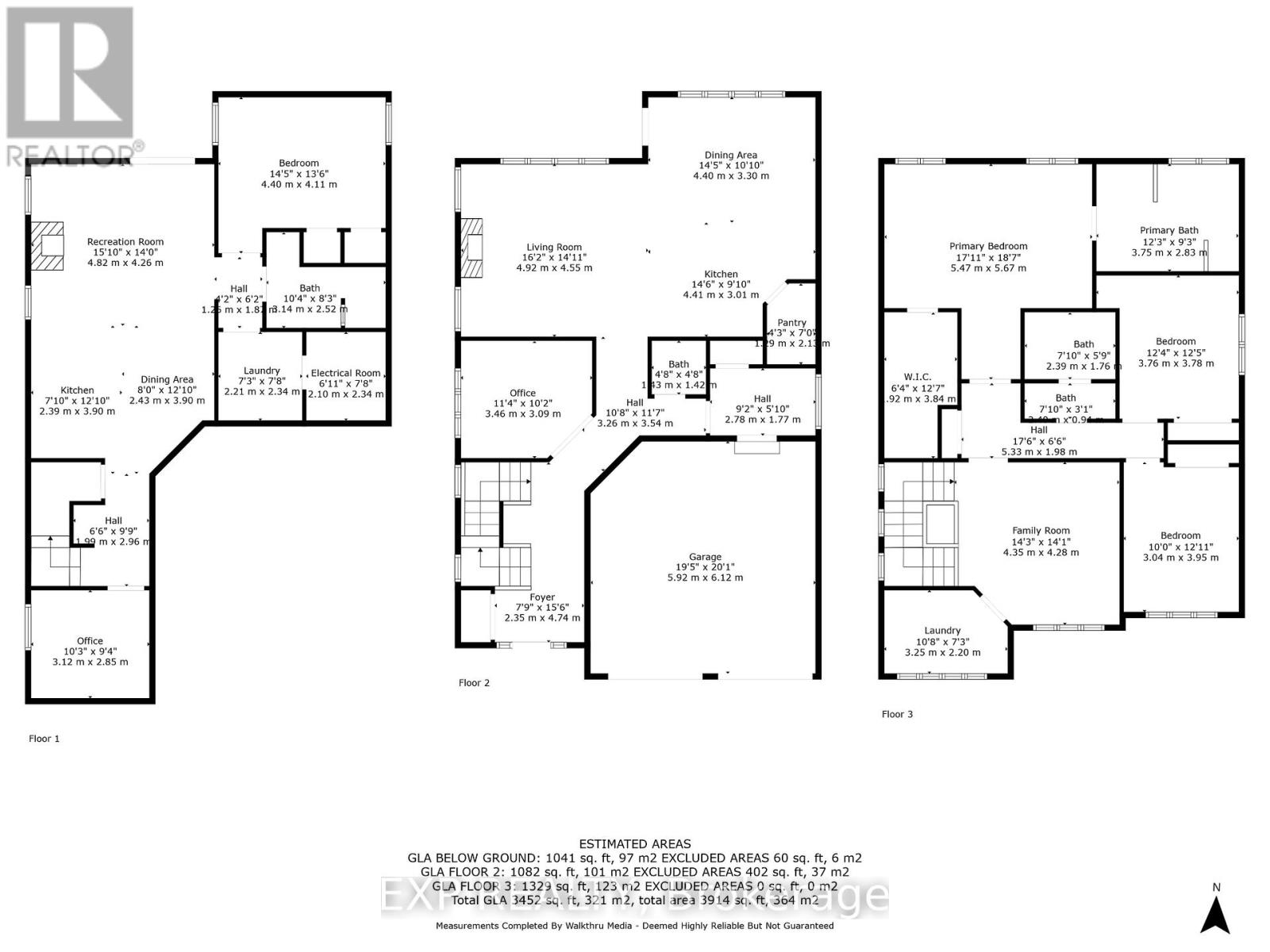
2524 Holbrook Drive.
London, ON
Property is SOLD
4 Bedrooms
3 + 1 Bathrooms
1999 SQ/FT
2 Stories
Welcome to 2524 Holbrook Drive, a beautifully maintained home with over 3400 sq ft of finished living space, it is designed for flexible living. With a fully equipped walk-out basement apartment, this home is perfect for multi-generational families, an in-law suite, or rental potential. Unlike most secondary suites, the finishes in the lower level match the quality of the main home, offering a seamless and comfortable living experience. The basement features a bright living area leading to patio doors to the patio area with large windows and a gas fireplace, a full kitchen and eating area, and a private bedroom with an above-grade window. There is also a separate office space and a three-piece bathroom with heated floors. The walk-out access to the backyard provides privacy and easy outdoor enjoyment. The main floor includes a large eat-in kitchen with a walk-out to the deck, a formal dining room (currently used as an office), and a spacious living room with a gas fireplace. A mudroom, two-piece bathroom, and double-car garage complete the level. Upstairs, the family room offers additional living space. The primary suite features a walk-in closet and a well-appointed five-piece ensuite. Two additional good-sized bedrooms, another full bathroom with 2 sinks and a second-floor laundry room off the family room add to the homes practicality. This home is beautifully decorated and move-in ready. With high-quality finishes throughout including in the basement apartment with custom cabinetry throughout. It offers a rare opportunity for buyers looking for modern design and practical living solutions with easy access to HWY 401. (id:57519)
Listing # : X12034314
City : London
Property Taxes : $6,749 for 2024
Property Type : Single Family
Title : Freehold
Basement : N/A (Finished)
Lot Area : 41.1 x 110.2 FT
Heating/Cooling : Forced air Natural gas / Central air conditioning
Days on Market : 84 days
2524 Holbrook Drive. London, ON
Property is SOLD
Welcome to 2524 Holbrook Drive, a beautifully maintained home with over 3400 sq ft of finished living space, it is designed for flexible living. With a fully equipped walk-out basement apartment, this home is perfect for multi-generational families, an in-law suite, or rental potential. Unlike most secondary suites, the finishes in the lower level ...
Listed by Exp Realty
For Sale Nearby
1 Bedroom Properties 2 Bedroom Properties 3 Bedroom Properties 4+ Bedroom Properties Homes for sale in St. Thomas Homes for sale in Ilderton Homes for sale in Komoka Homes for sale in Lucan Homes for sale in Mt. Brydges Homes for sale in Belmont For sale under $300,000 For sale under $400,000 For sale under $500,000 For sale under $600,000 For sale under $700,000

