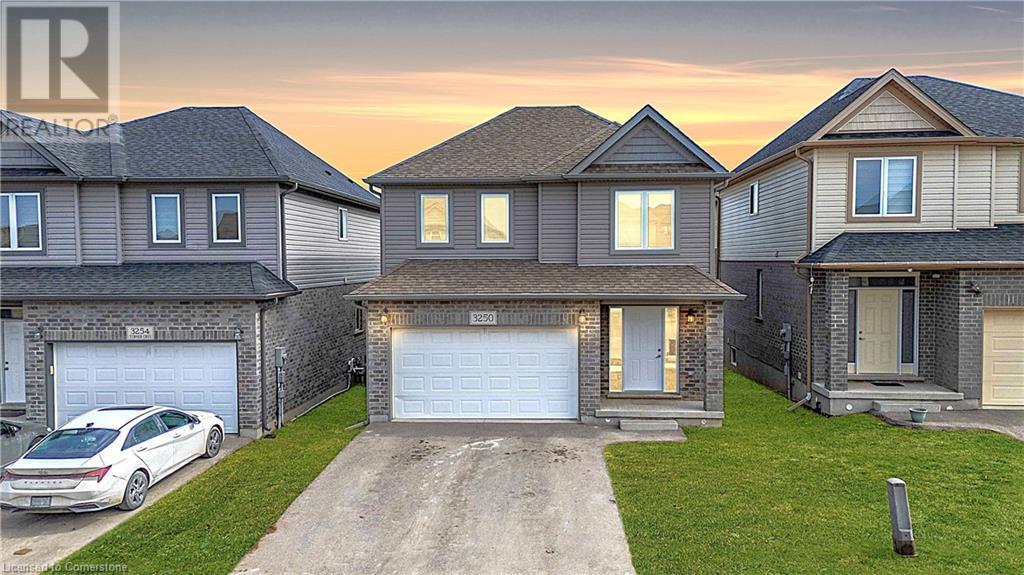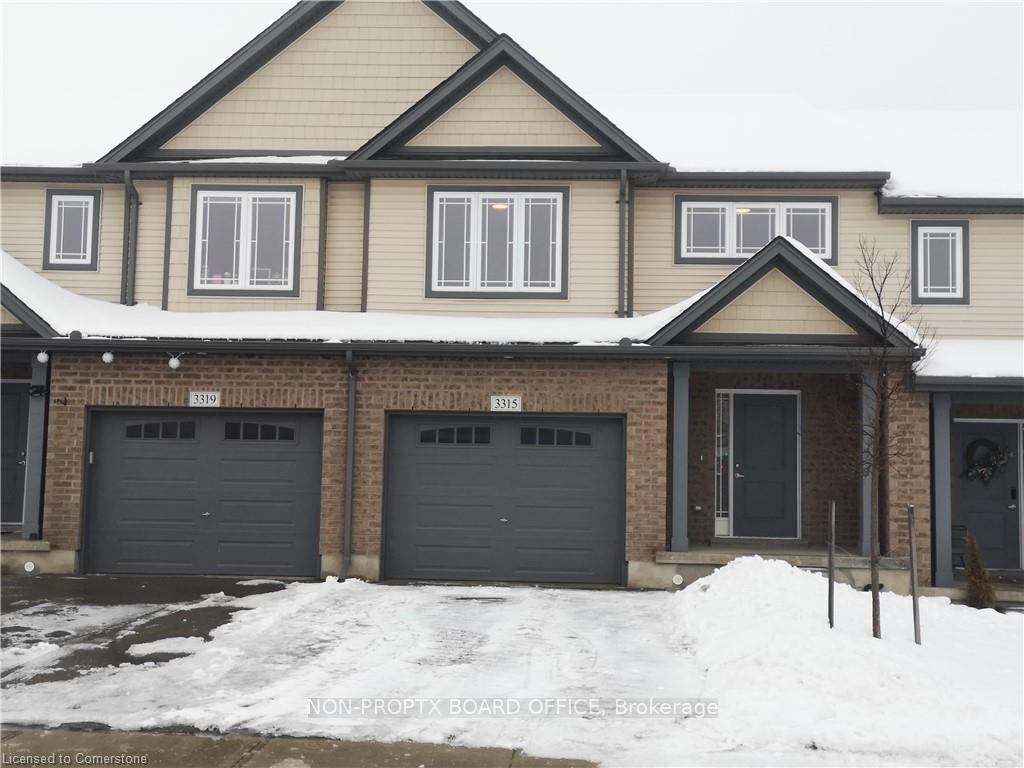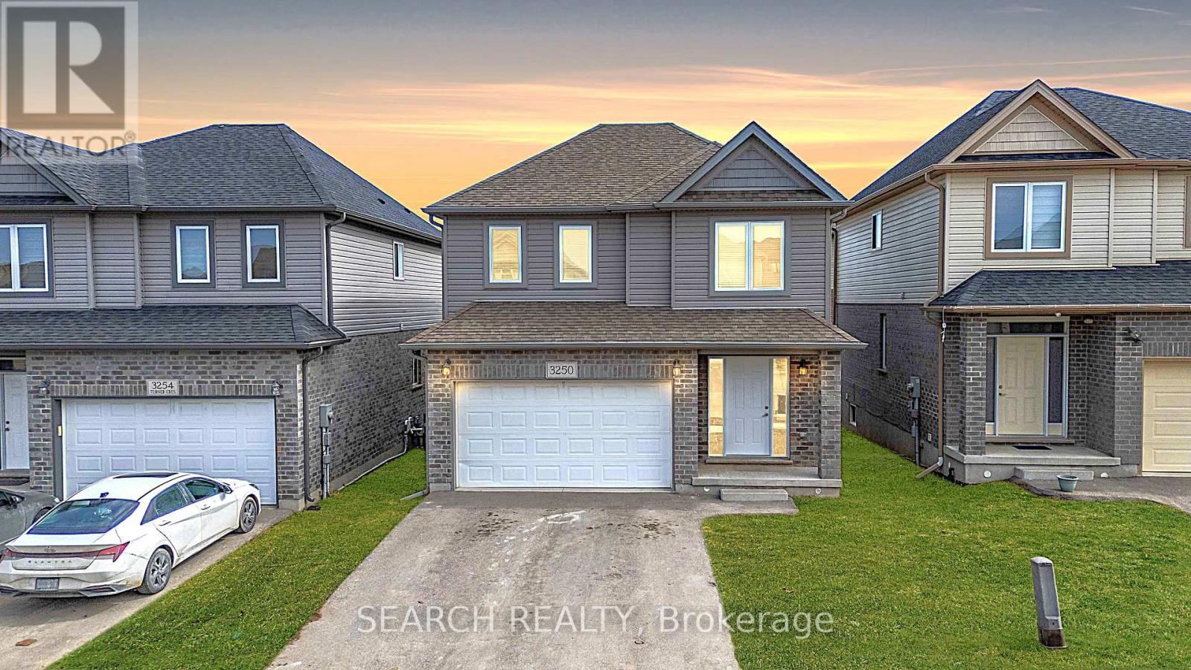
























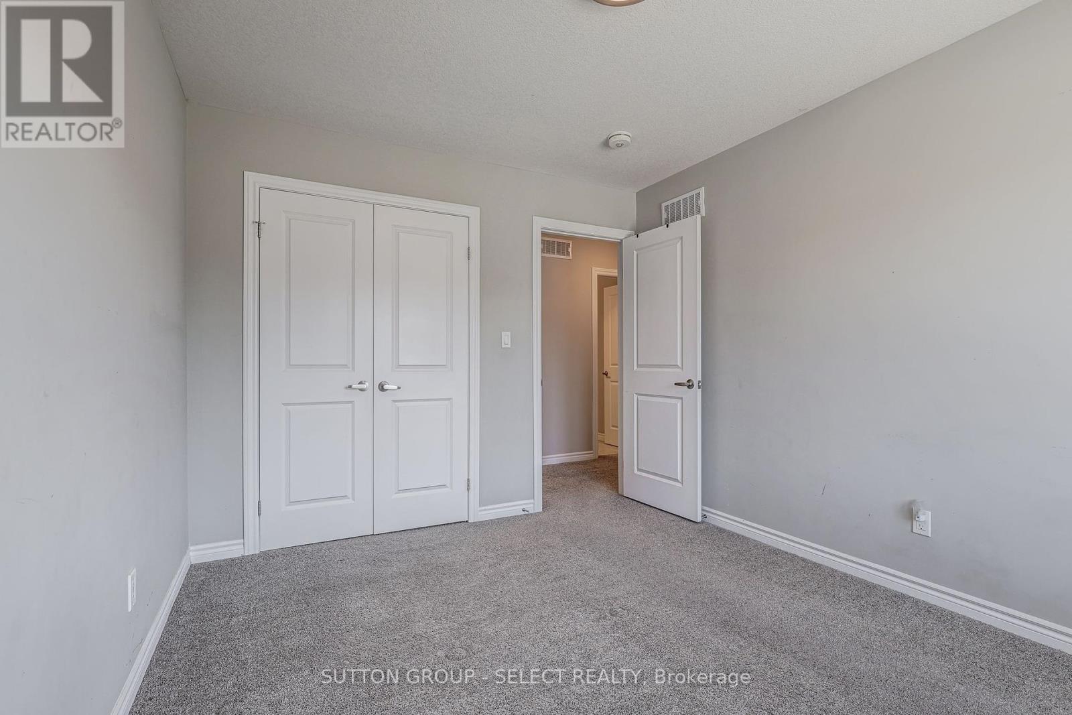

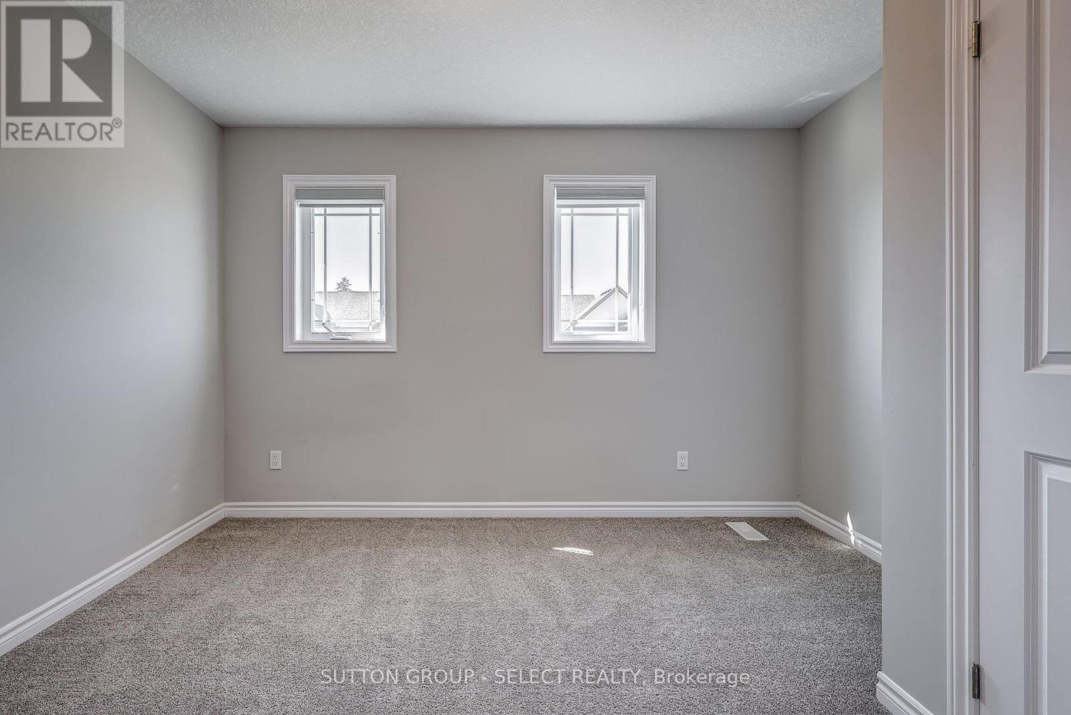





3314 Strawberry Walk.
London South (south U), ON
$610,000
3 Bedrooms
2 + 1 Bathrooms
1500 SQ/FT
2 Stories
NO CONDO FEES! Enjoy luxury living in this stunning freehold townhouse located in the highly sought-after Summerside community where convenience and style come together. The gourmet kitchen is the heart of the home, featuring elegant countertops, beautiful white cabinetry, and a spacious island with a built-in sink, ideal for both everyday living and entertaining. The open-concept living space flows seamlessly, offering plenty of room to relax or host family and friends, with a dedicated dining area. A well-placed half-bath completes the main floor for added convenience. Upstairs, the spacious primary room offers a private oasis, complete with a luxurious ensuite and a generous walk-in closet. Two additional comfortable bedrooms each have ample closet space and share a stylish full bathroom. The oversized second-floor laundry room provides plenty of storage or can easily be customized to fit your needs. This home has been thoughtfully designed with plenty of storage throughout, including closets in every room, and the unfinished basement offers a blank canvas to create your ideal space, whether it be a home office, gym, or extra living area. Outside, you'll enjoy a fully fenced backyard for privacy and relaxation, as well as the added benefit of an attached 1-car garage with 2 additional parking spaces in the driveway. Located just minutes from major highways, schools, White Oaks Mall, parks, and more, this home offers the perfect blend of luxury, space, and convenience, all with NO condo fees. (id:57519)
Listing # : X12016444
City : London South (south U)
Approximate Age : 0-5 years
Property Taxes : $3,618 for 2024
Property Type : Single Family
Title : Freehold
Basement : N/A (Unfinished)
Lot Area : 22.9 x 101.6 FT
Heating/Cooling : Forced air Natural gas / Central air conditioning
Days on Market : 46 days
Sold Prices in the Last 6 Months
3314 Strawberry Walk. London South (south U), ON
$610,000
photo_library More Photos
NO CONDO FEES! Enjoy luxury living in this stunning freehold townhouse located in the highly sought-after Summerside community where convenience and style come together. The gourmet kitchen is the heart of the home, featuring elegant countertops, beautiful white cabinetry, and a spacious island with a built-in sink, ideal for both everyday living ...
Listed by Sutton Group - Select Realty
Sold Prices in the Last 6 Months
For Sale Nearby
1 Bedroom Properties 2 Bedroom Properties 3 Bedroom Properties 4+ Bedroom Properties Homes for sale in St. Thomas Homes for sale in Ilderton Homes for sale in Komoka Homes for sale in Lucan Homes for sale in Mt. Brydges Homes for sale in Belmont For sale under $300,000 For sale under $400,000 For sale under $500,000 For sale under $600,000 For sale under $700,000

