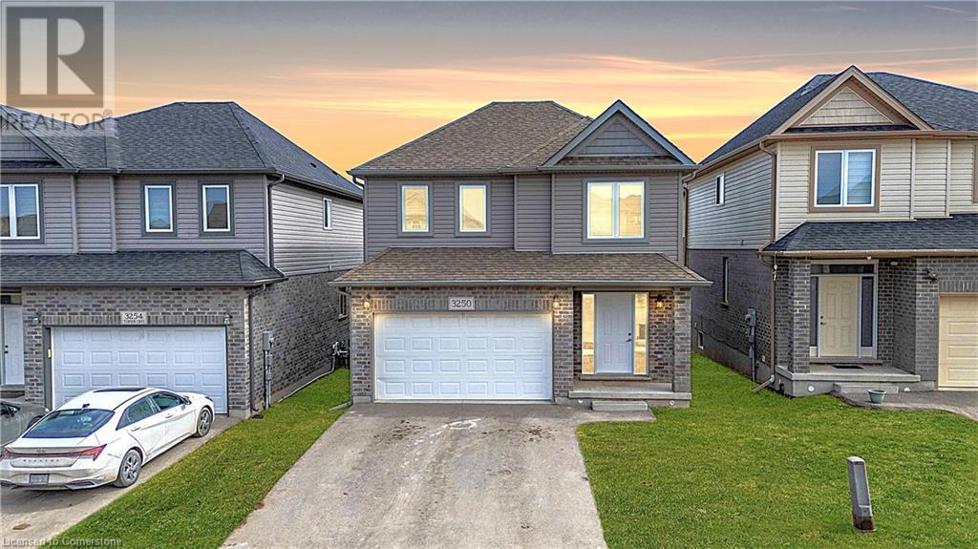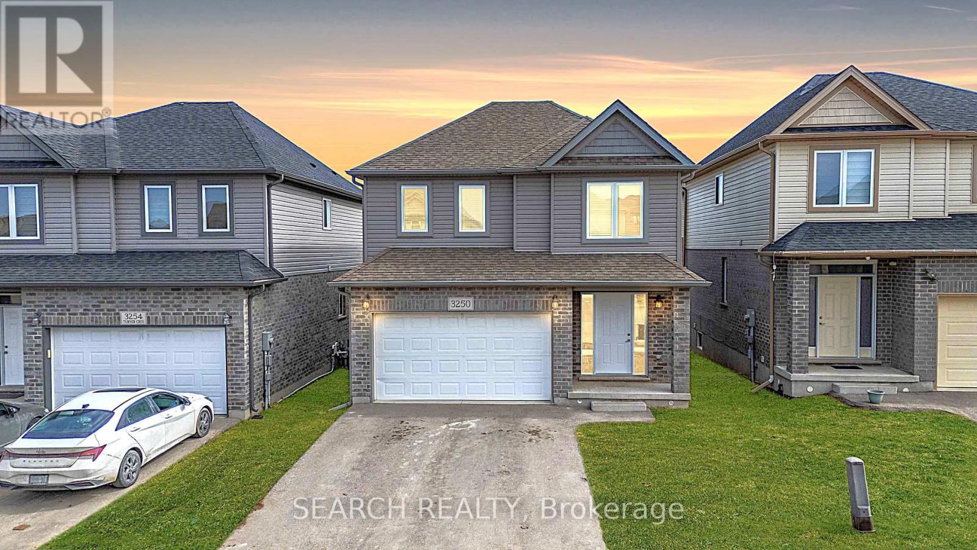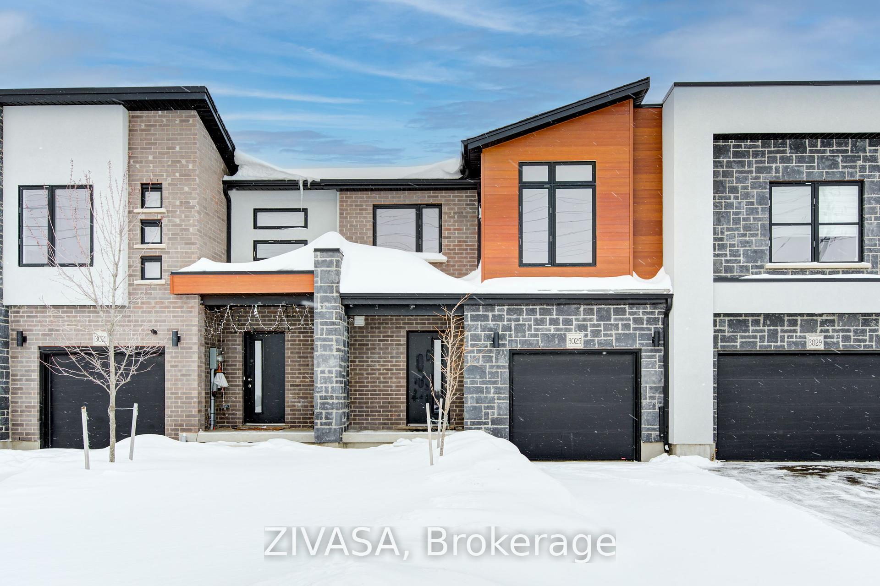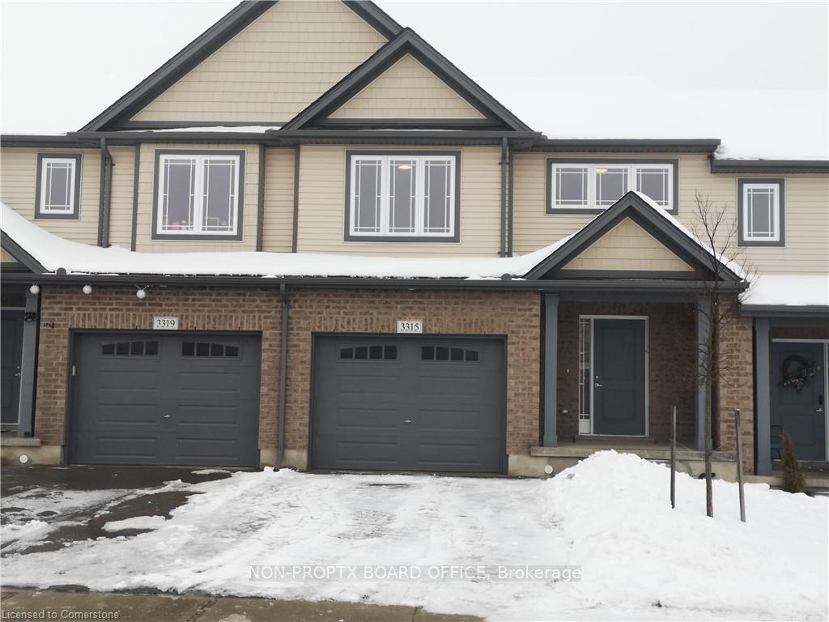















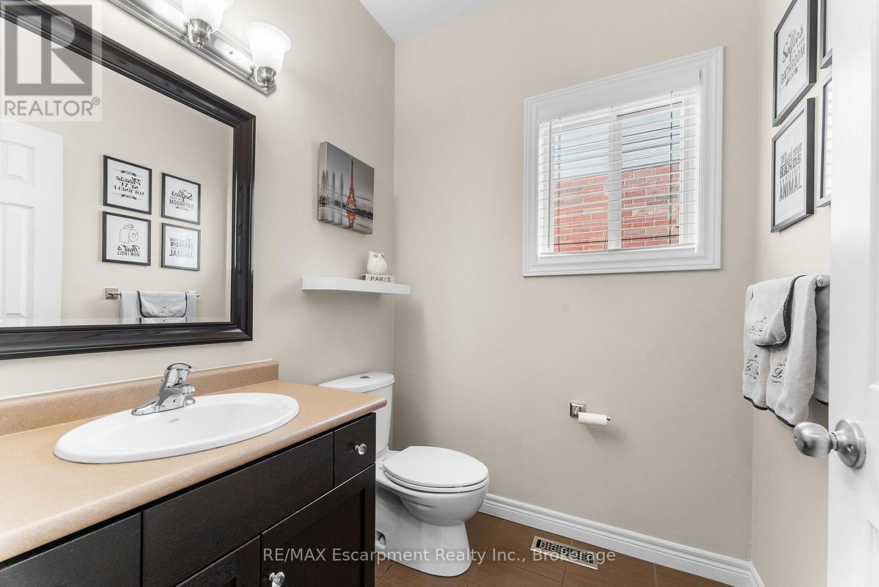
















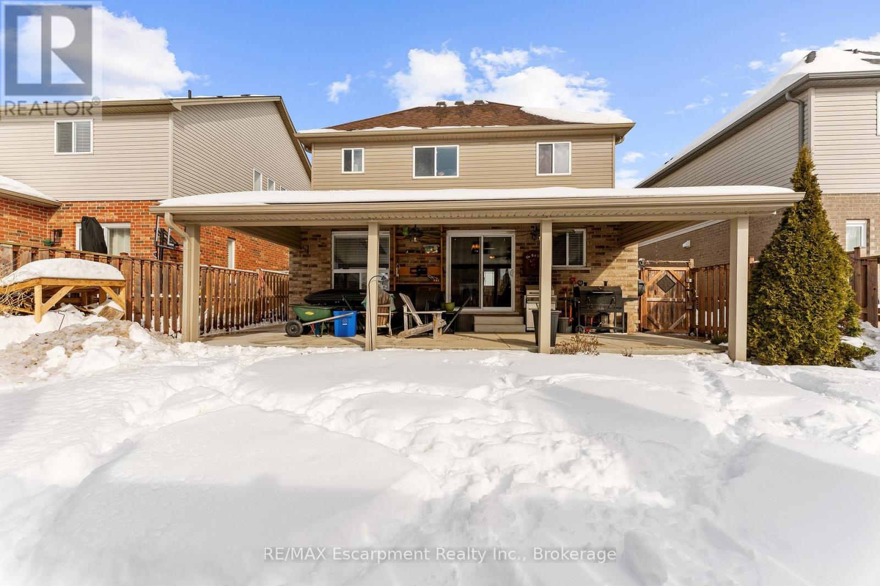

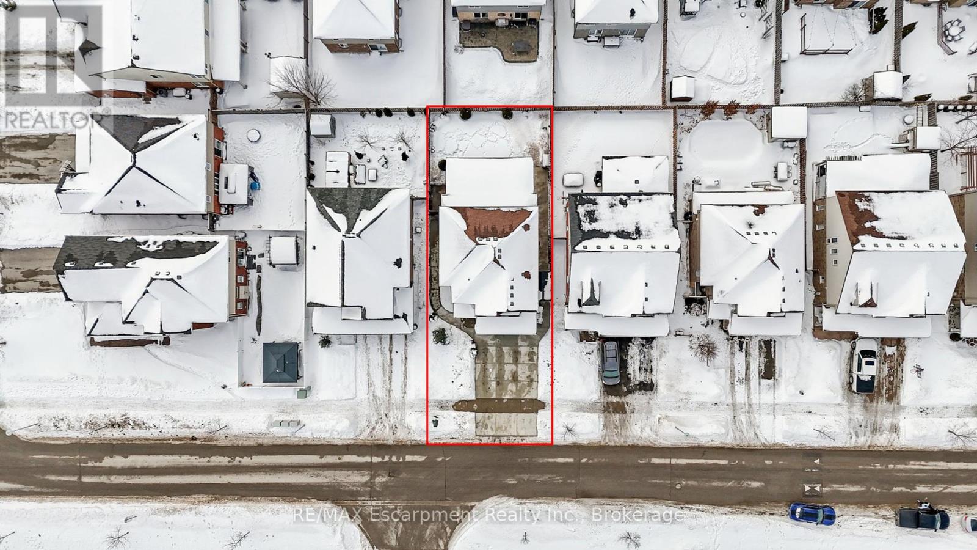

2482 Evans Boulevard.
London, ON
Property is SOLD
3 Bedrooms
2 + 1 Bathrooms
0 SQ/FT
2 Stories
Nestled in a prestigious neighbourhood, this impeccably maintained 3-bedroom, 3-bathroom detached home sits on a generous 42.76 x 97.04 ft lot, showcasing a timeless brick and siding exterior. Inside, the thoughtfully designed 1,772 sqft layout, complemented by 9-foot ceilings, creates a warm and inviting ambiance ideal for both family living and entertaining. The spacious kitchen boasts ample storage, upgraded appliances, granite countertops, and a center island, catering to culinary enthusiasts. The family room features an elegant electric fireplace with a stone façade, wooden mantle, and built-in storage. Practical elements include two coat closets and direct access to a heated two-car garage. Upstairs, enjoy the convenience of second-floor laundry, generously sized bedrooms, and a serene primary suite with an ensuite. The exterior offers a concrete driveway, walkways, and a covered patio with skylights and pot lights. Unwind by the fire pit and make memories under the stars.With easy access to top-rated schools, parks, shopping, and transit, this exceptional home seamlessly blends comfort, style, and convenience. Don't miss this rare opportunity to make it yours. (id:57519)
Listing # : X11991524
City : London
Property Taxes : $4,578 for 2024
Property Type : Single Family
Title : Freehold
Basement : N/A (Unfinished)
Lot Area : 42.65 x 96.78 FT
Heating/Cooling : Forced air Natural gas / Central air conditioning
Days on Market : 60 days
Sold Prices in the Last 6 Months
2482 Evans Boulevard. London, ON
Property is SOLD
Nestled in a prestigious neighbourhood, this impeccably maintained 3-bedroom, 3-bathroom detached home sits on a generous 42.76 x 97.04 ft lot, showcasing a timeless brick and siding exterior. Inside, the thoughtfully designed 1,772 sqft layout, complemented by 9-foot ceilings, creates a warm and inviting ambiance ideal for both family living and ...
Listed by Re/max Escarpment Realty Inc., Brokerage
Sold Prices in the Last 6 Months
For Sale Nearby
1 Bedroom Properties 2 Bedroom Properties 3 Bedroom Properties 4+ Bedroom Properties Homes for sale in St. Thomas Homes for sale in Ilderton Homes for sale in Komoka Homes for sale in Lucan Homes for sale in Mt. Brydges Homes for sale in Belmont For sale under $300,000 For sale under $400,000 For sale under $500,000 For sale under $600,000 For sale under $700,000



