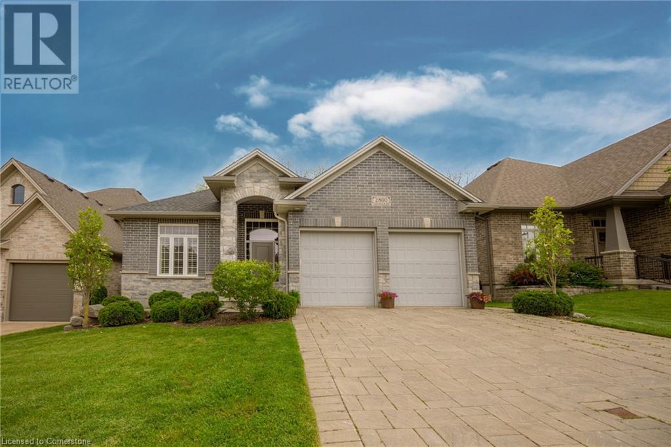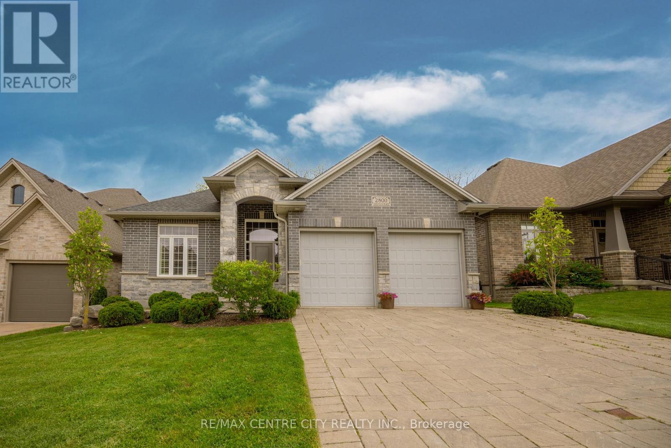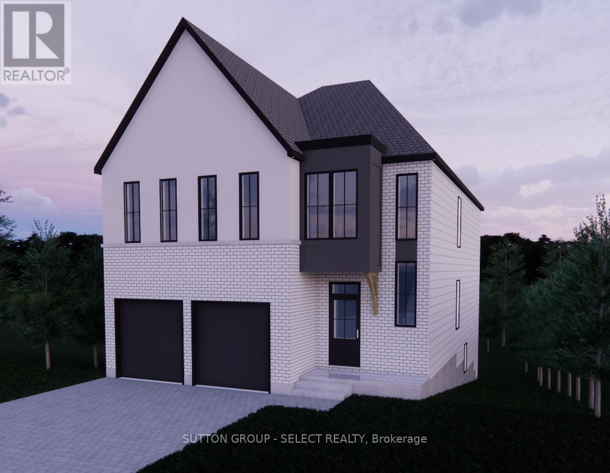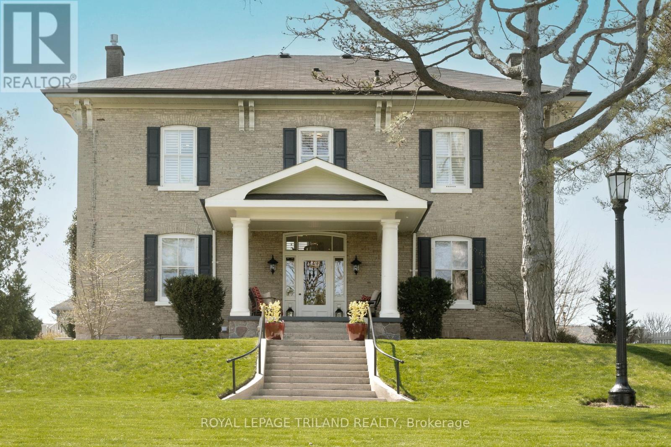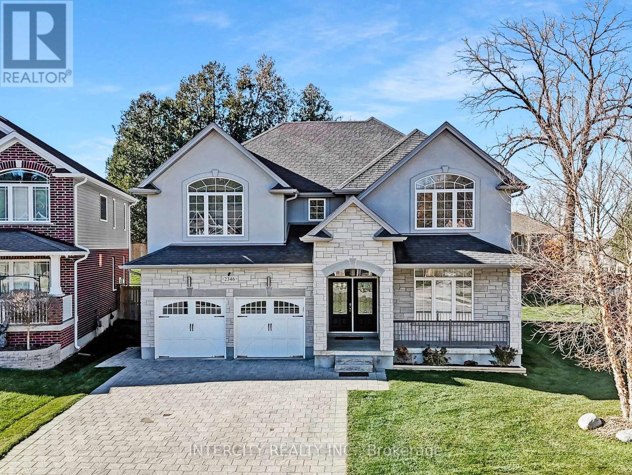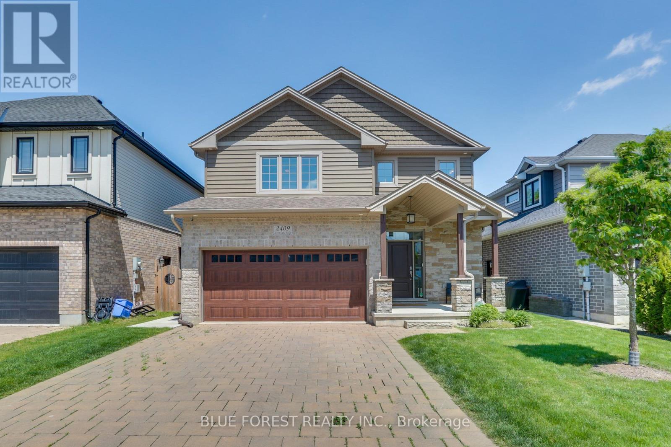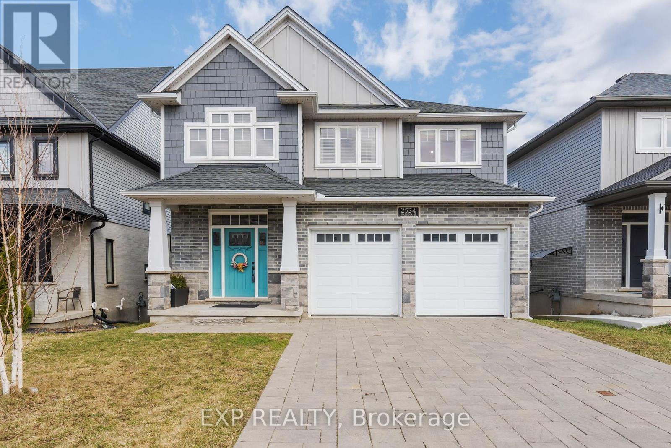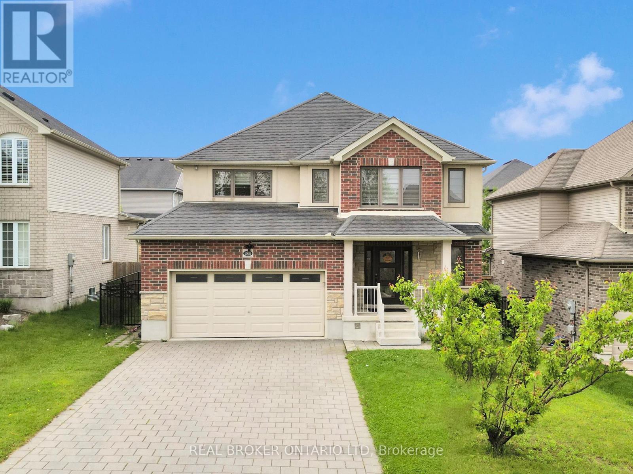







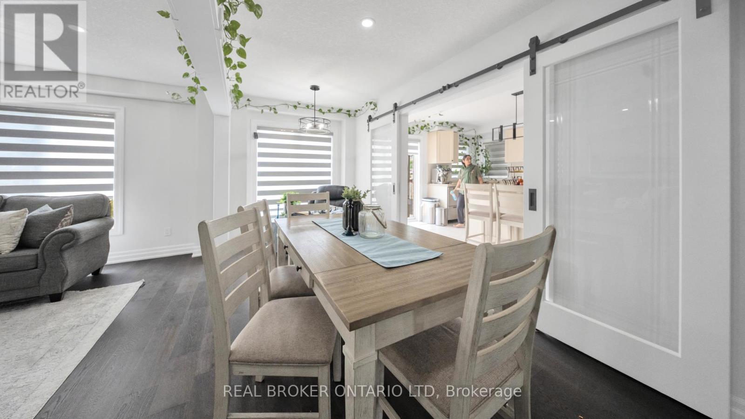






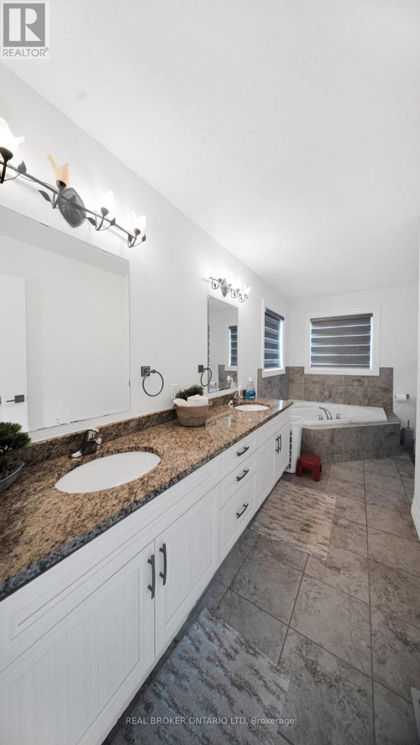








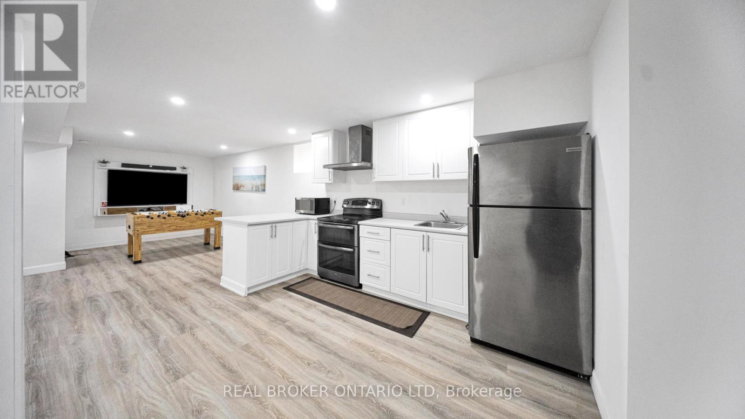



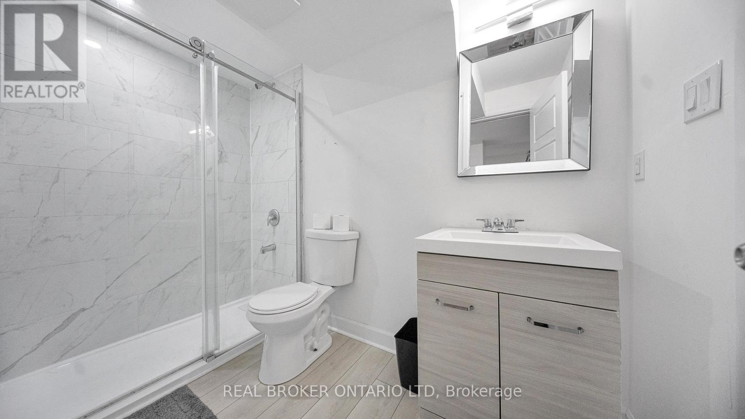






2803 Sheffield Place.
London South (south U), ON
$899,000
6 Bedrooms
3 + 1 Bathrooms
2500 SQ/FT
2 Stories
Welcome to 2803 Sheffield Blvd.located in Victoria on the River, one of London's fastest-growing neighbourhoods with quick access to the 401. This spacious 4+2 bedroom, 3.5 bathroom home offers over 3,000 sq ft of finished living space, a double garage, and a layout that works for families, multi-generational living, or anyone who just wants room to breathe.The main floor is filled with natural light thanks to oversized windows, and the open-concept kitchen is ready for whatever youre cooking upwith granite counters, stainless steel appliances, a generous island, and a layout that flows into the dining nook and living area, complete with barn doors and cozy finishes. Theres also a separate formal dining room and living room, perfect for hosting friends or keeping your living zones separate.Upstairs, the primary suite fits a king-sized bed, has a walk-in closet, and a 5-piece ensuite with a jetted tub thats actually big enough to enjoy. You will also find three more bedrooms, a full bath, and second-floor laundry (because hauling baskets down the stairs is nobody's idea of a good time).Downstairs, the finished basement functions as a true in-law suite, with two additional rooms, a full kitchen with electric range, a second laundry area, and a 4-piece bathroomplus direct access from the garage. Ideal for extended family, guests, or older kids who want their own space.Out back, the fully fenced yard has a stamped concrete patio and pergola thats perfect for summer get-togethers.This one checks a lot of boxes and in a location that makes your commute easier too. Come see it for yourself. (id:57519)
Listing # : X12189066
City : London South (south U)
Property Taxes : $6,555 for 2025
Property Type : Single Family
Title : Freehold
Basement : N/A (Partially finished)
Lot Area : 49.1 x 108.3 FT
Heating/Cooling : Forced air Natural gas / Central air conditioning
Days on Market : 10 days
2803 Sheffield Place. London South (south U), ON
$899,000
photo_library More Photos
Welcome to 2803 Sheffield Blvd.located in Victoria on the River, one of London's fastest-growing neighbourhoods with quick access to the 401. This spacious 4+2 bedroom, 3.5 bathroom home offers over 3,000 sq ft of finished living space, a double garage, and a layout that works for families, multi-generational living, or anyone who just wants room ...
Listed by Real Broker Ontario Ltd
For Sale Nearby
1 Bedroom Properties 2 Bedroom Properties 3 Bedroom Properties 4+ Bedroom Properties Homes for sale in St. Thomas Homes for sale in Ilderton Homes for sale in Komoka Homes for sale in Lucan Homes for sale in Mt. Brydges Homes for sale in Belmont For sale under $300,000 For sale under $400,000 For sale under $500,000 For sale under $600,000 For sale under $700,000
