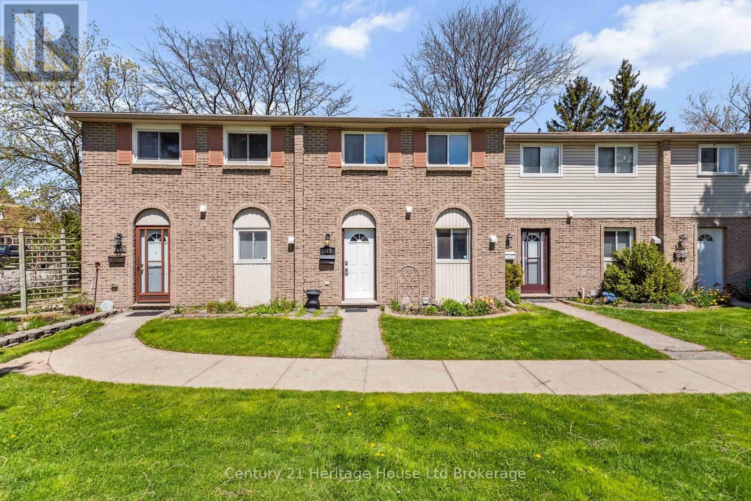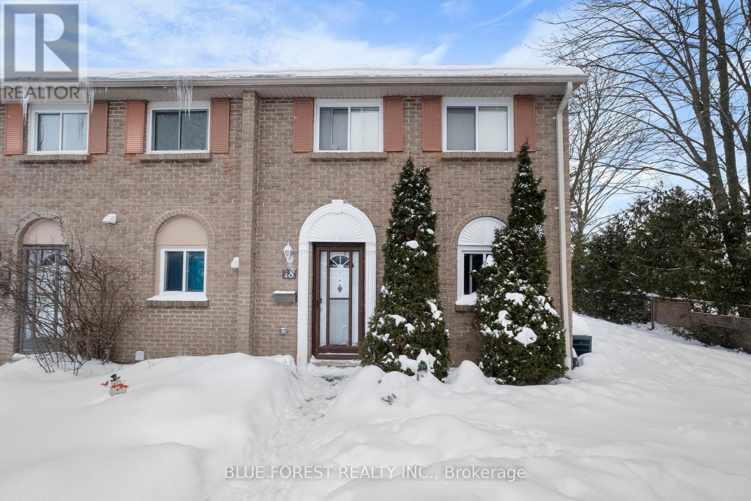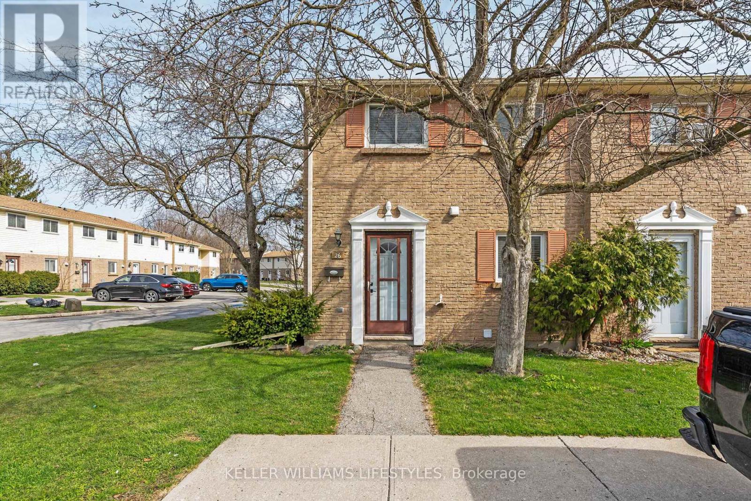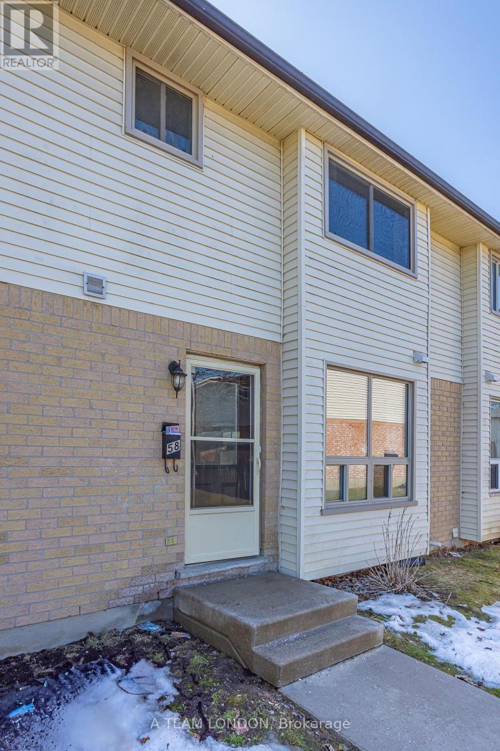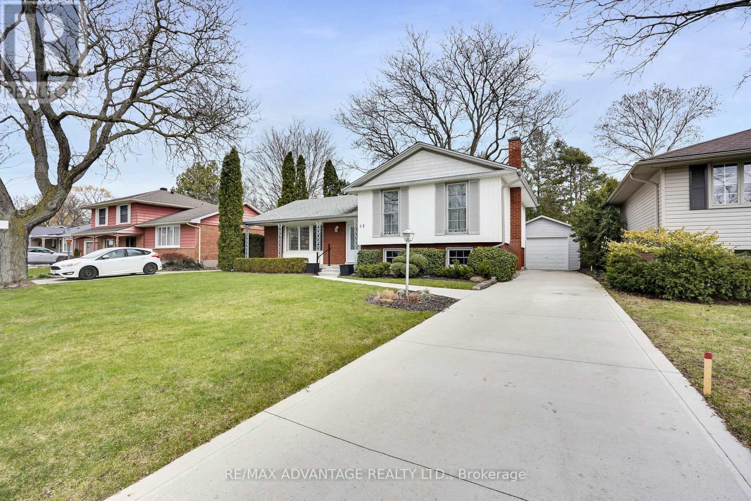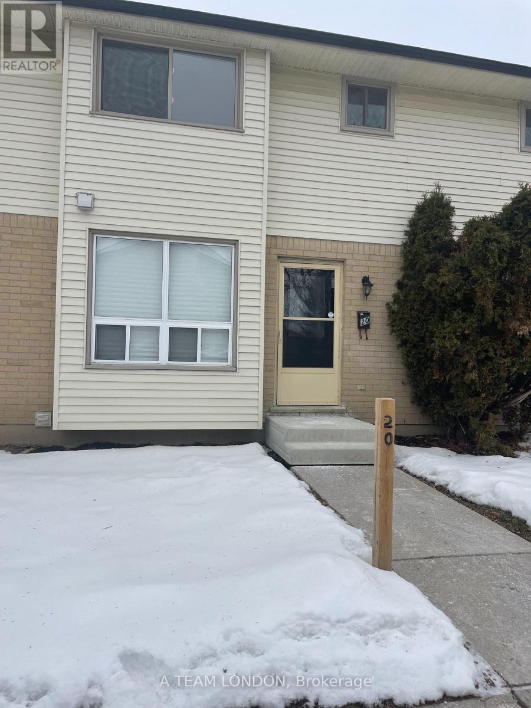














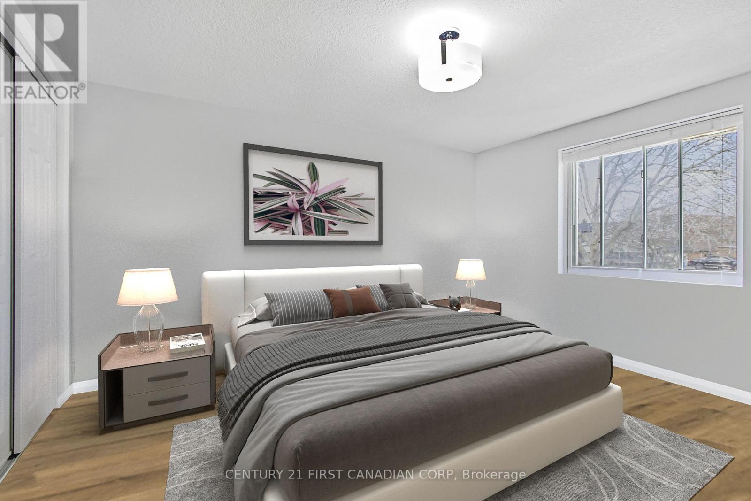



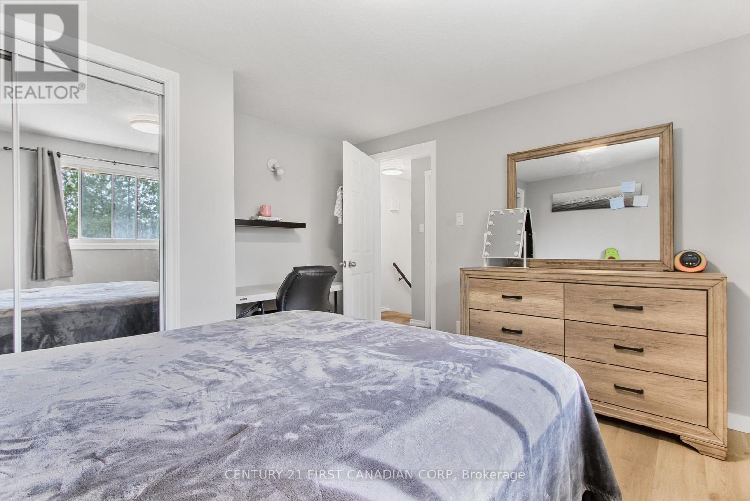







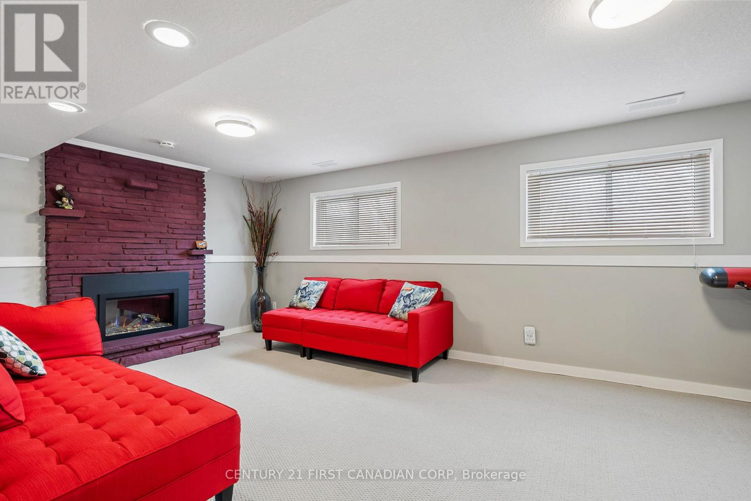
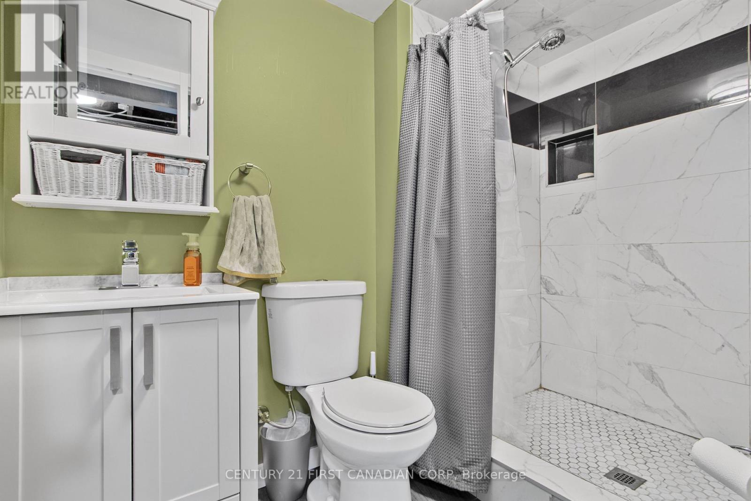












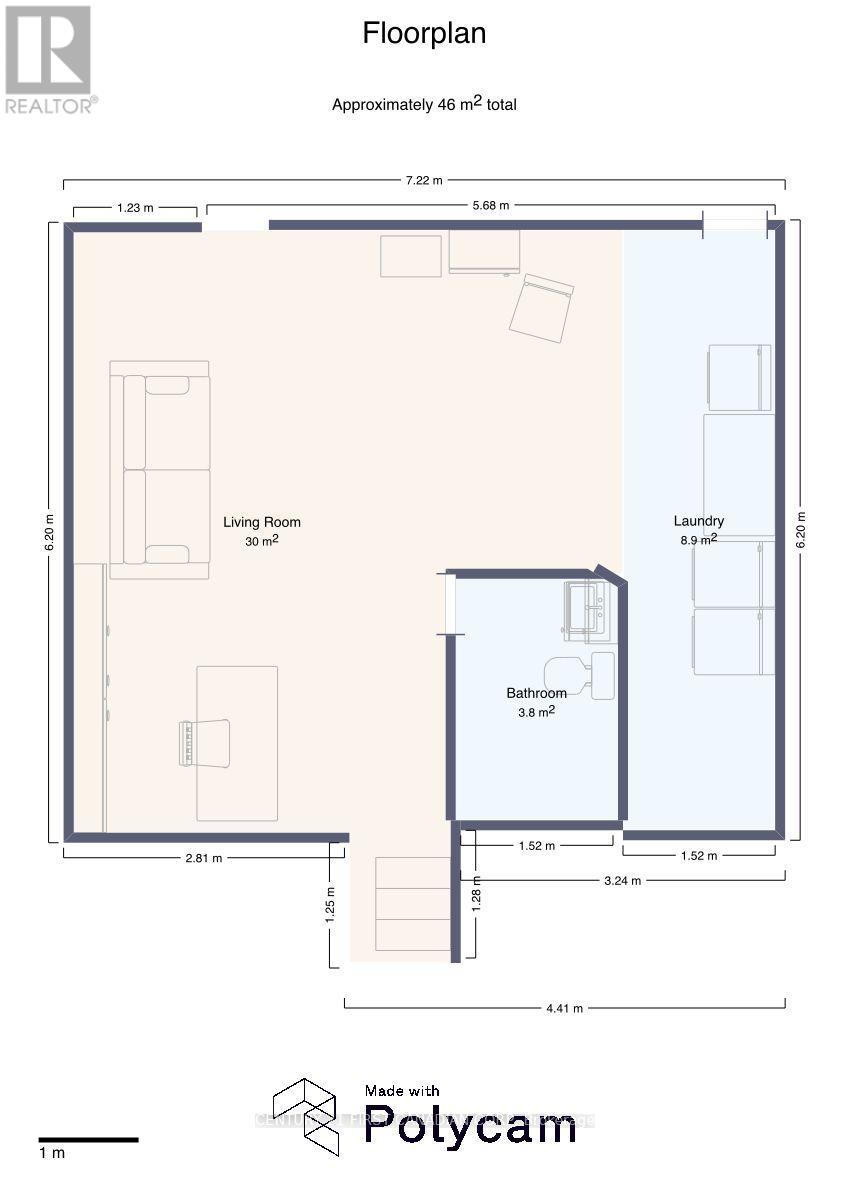
Side Split - 55 St Lawrence Place.
London South (south O), ON
$769,000
4 Bedrooms
3 Bathrooms
1100 SQ/FT
Stories
Welcome to 55 St. Lawrence Place, a beautifully maintained side split nestled on a quiet, private court in the most family-friendly neighborhoods. Surrounded by mature trees on a spacious pie-shaped lot, this warm and inviting home offers a perfect blend of space, comfort, and convenience. Ideally located within walking distance to Sir Isaac Brock Public School and St. Jude Catholic Elementary, as well as shopping, parks, and easy access to both Highway 401 and 402, this is a wonderful place for families to grow and thrive. Inside, you'll find a bright and functional layout featuring three bedrooms on the upper level and a large fourth bedroom on the lower level, along with three full bathrooms. The cozy lower-level family room boasts an updated fireplace and direct access to the backyard, creating the perfect space for relaxing or entertaining. Recent upgrades include: New flooring (2025) - Large front window (2024) - New stove (2022) and stainless steel appliances - Renovated lower-level bathroom (2021) - Roof, fascia, soffits (2021) - Furnace & A/C (2018) - 200 amp panel & security cameras (2022) Step outside to a fully fenced backyard retreat complete with a spacious deck (2019), cozy fire pit, and gazebo (2021) ideal for summer evenings and weekend gatherings. Additional features include a separate entrance to the heated garage, epoxy-finished porch and back steps, and a 4-car driveway with no sidewalk. With thoughtful updates throughout and a location that truly can't be beat, this home offers the perfect mix of comfort, lifestyle, and lasting value. Don't miss your chance to call it home! (id:57519)
Listing # : X12112933
City : London South (south O)
Approximate Age : 51-99 years
Property Taxes : $4,436 for 2024
Property Type : Single Family
Title : Freehold
Basement : N/A
Lot Area : 52.3 x 157.8 FT
Heating/Cooling : Forced air Natural gas / Central air conditioning
Days on Market : 11 days
Side Split - 55 St Lawrence Place. London South (south O), ON
$769,000
photo_library More Photos
Welcome to 55 St. Lawrence Place, a beautifully maintained side split nestled on a quiet, private court in the most family-friendly neighborhoods. Surrounded by mature trees on a spacious pie-shaped lot, this warm and inviting home offers a perfect blend of space, comfort, and convenience. Ideally located within walking distance to Sir Isaac ...
Listed by Century 21 First Canadian Corp
For Sale Nearby
1 Bedroom Properties 2 Bedroom Properties 3 Bedroom Properties 4+ Bedroom Properties Homes for sale in St. Thomas Homes for sale in Ilderton Homes for sale in Komoka Homes for sale in Lucan Homes for sale in Mt. Brydges Homes for sale in Belmont For sale under $300,000 For sale under $400,000 For sale under $500,000 For sale under $600,000 For sale under $700,000
