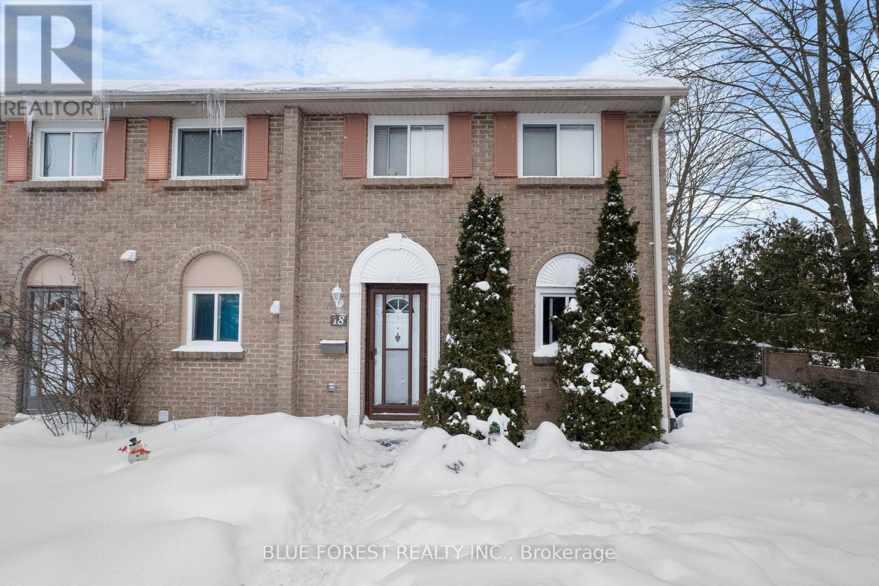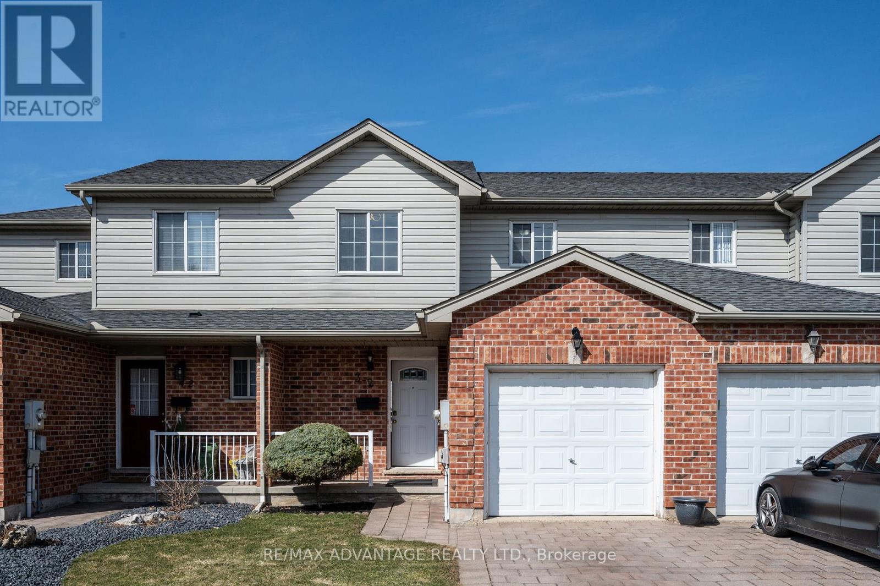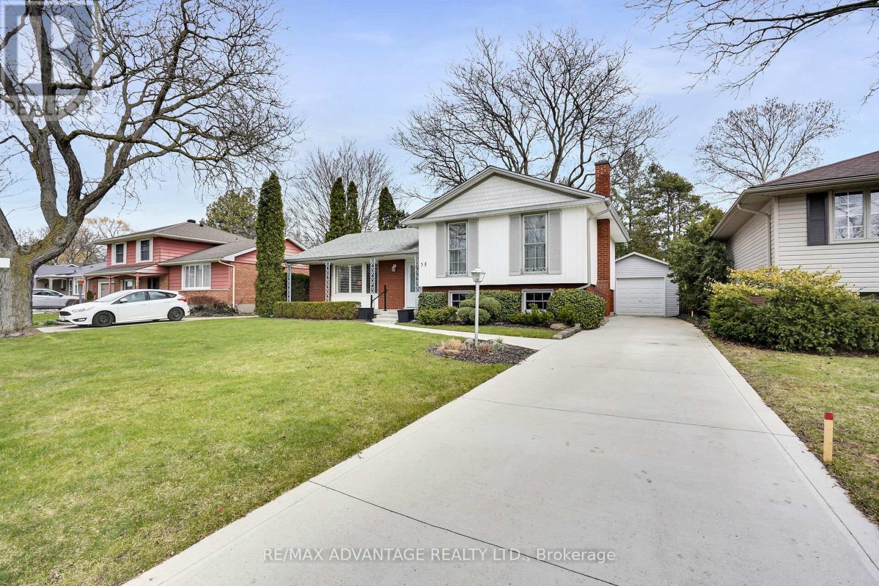


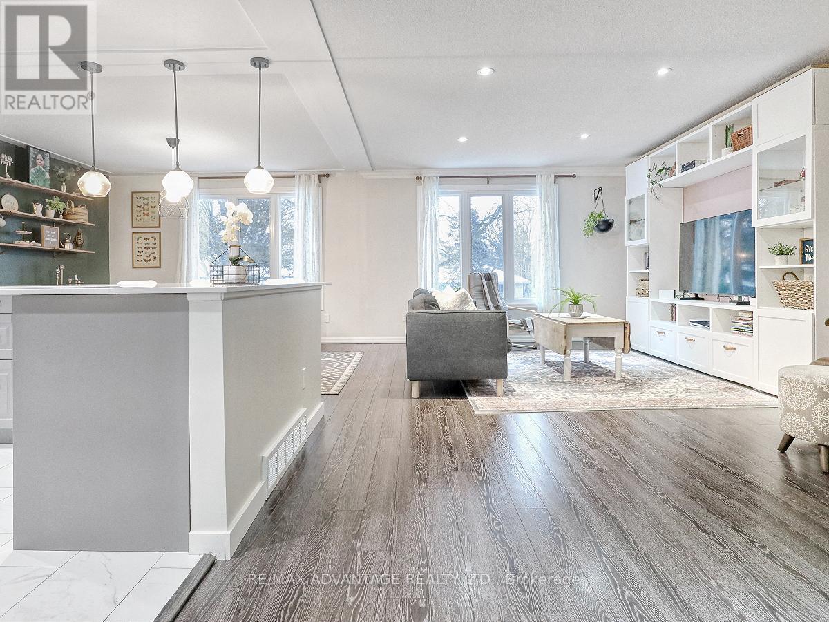






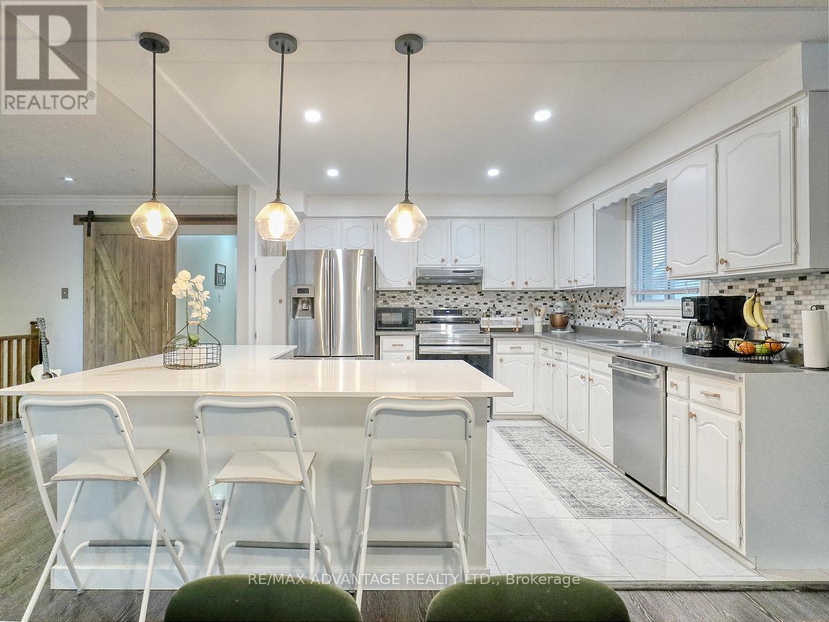












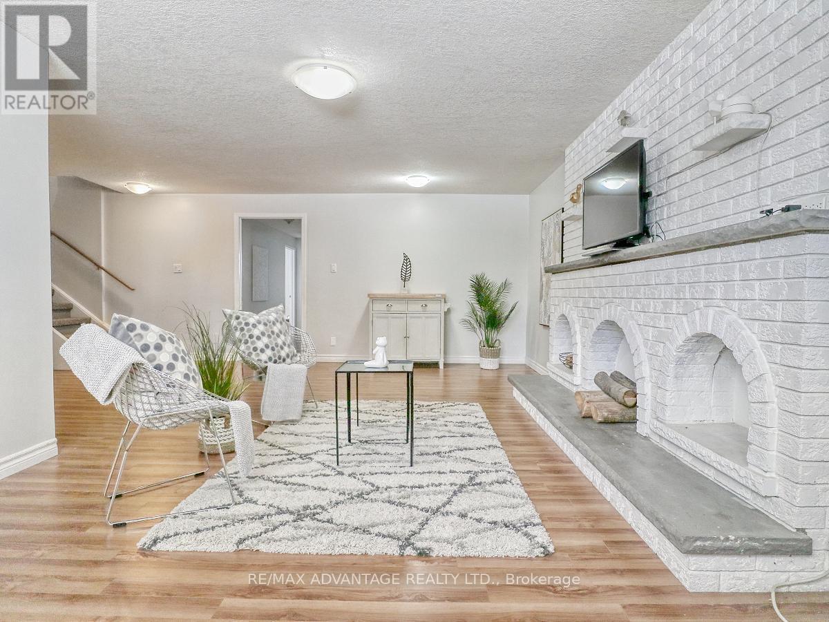
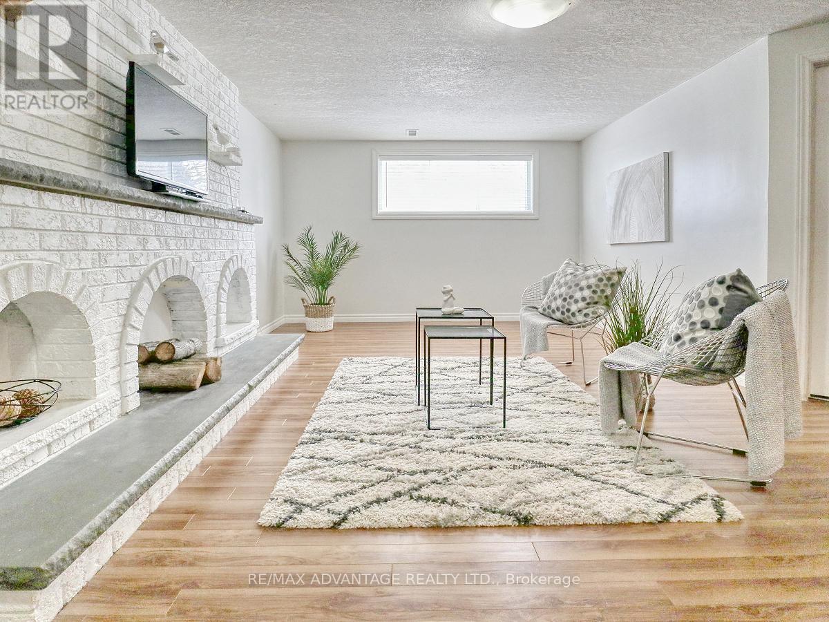
















795 Lenore Street.
London, ON
Property is SOLD
6 Bedrooms
2 Bathrooms
0 SQ/FT
1 Stories
Fantastic family home with style and space! Less than 5 minute walk to school and super easy access to the 401/402 and downtown! Secluded tree-lined street and backyard that backs onto the far rear of the school yard with lots of privacy. Open concept main area with new quartz counter island with breakfast bar, stainless steel appliances, and stylish built-ins and shelves! Bonus Access to lower level with large windows by stairs from the garage. 3 + 3 bedrooms (2 smaller bedrooms in the lower level do not have built-in closets). Stunning main level bathroom with double sinks. Master bedroom has 2 closets. Oversized double driveway fits 2-4 vehicles. Lots of storage. Generous Foyer with storage cubicles that stay. Inside entry from garage. Shingles 2019. Furnace 2016. Updated windows, garage door and front door. Carpet free other than the stairs. You will love the space and feel of this beautiful home! Showings by appointment only make yours today! (id:57519)
Listing # : X11961649
City : London
Property Type : Single Family
Style : Raised bungalow House
Title : Freehold
Basement : Full (Finished)
Lot Area : 55 x 110.24 FT
Heating/Cooling : Forced air Natural gas / Central air conditioning
Days on Market : 80 days
Sold Prices in the Last 6 Months
795 Lenore Street. London, ON
Property is SOLD
Fantastic family home with style and space! Less than 5 minute walk to school and super easy access to the 401/402 and downtown! Secluded tree-lined street and backyard that backs onto the far rear of the school yard with lots of privacy. Open concept main area with new quartz counter island with breakfast bar, stainless steel appliances, and ...
Listed by
Sold Prices in the Last 6 Months
For Sale Nearby
1 Bedroom Properties 2 Bedroom Properties 3 Bedroom Properties 4+ Bedroom Properties Homes for sale in St. Thomas Homes for sale in Ilderton Homes for sale in Komoka Homes for sale in Lucan Homes for sale in Mt. Brydges Homes for sale in Belmont For sale under $300,000 For sale under $400,000 For sale under $500,000 For sale under $600,000 For sale under $700,000

