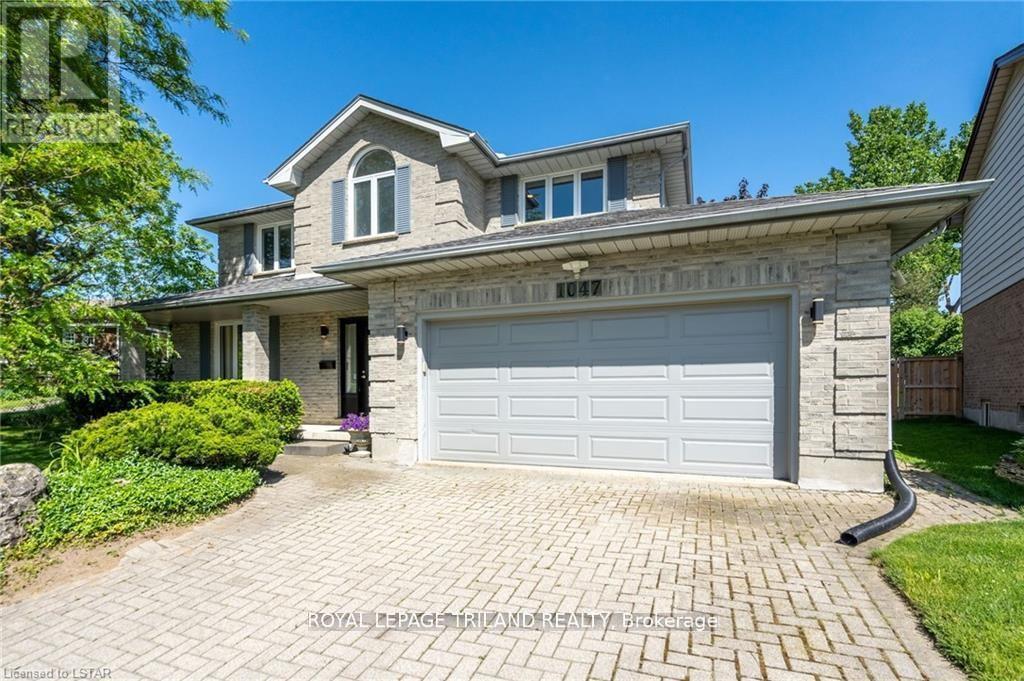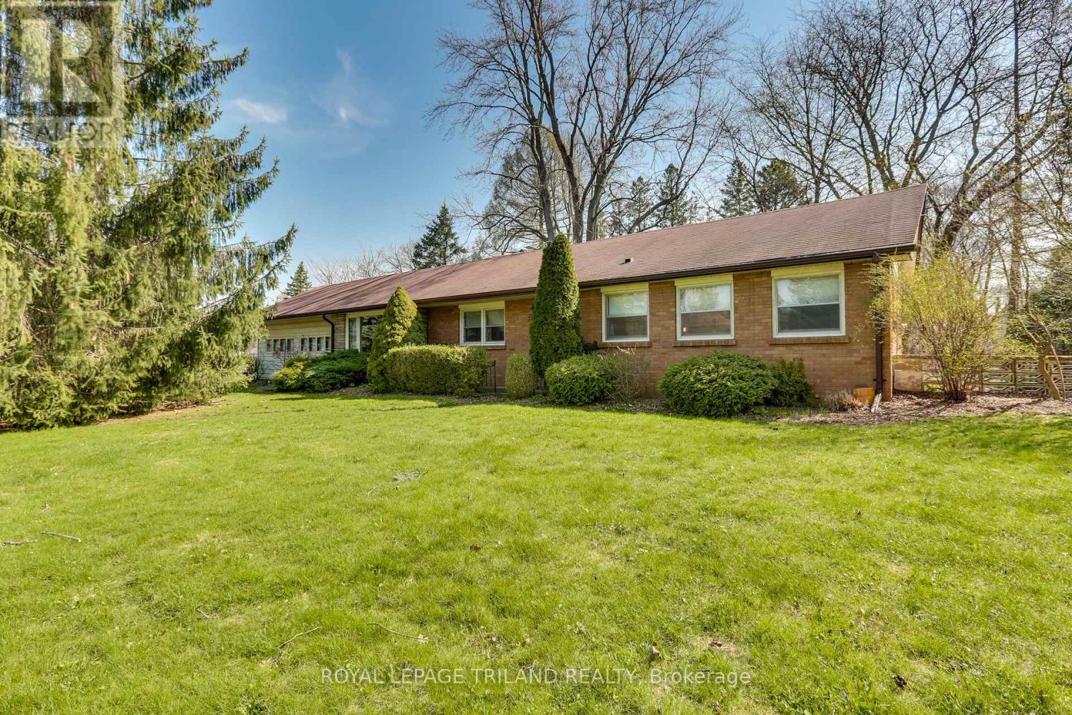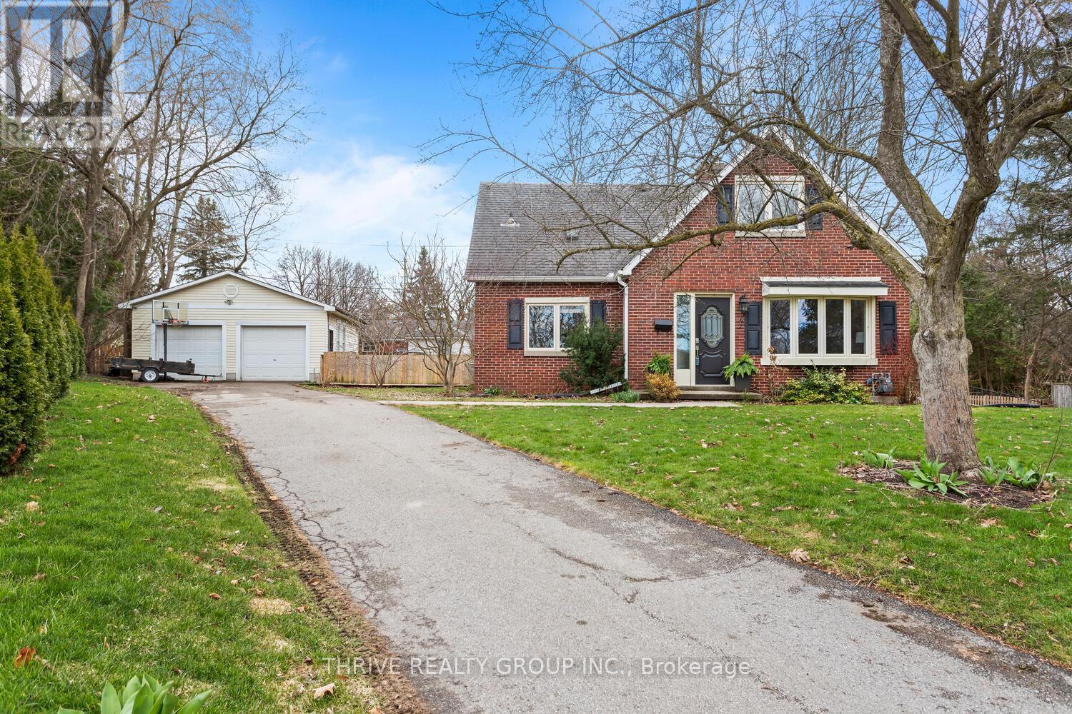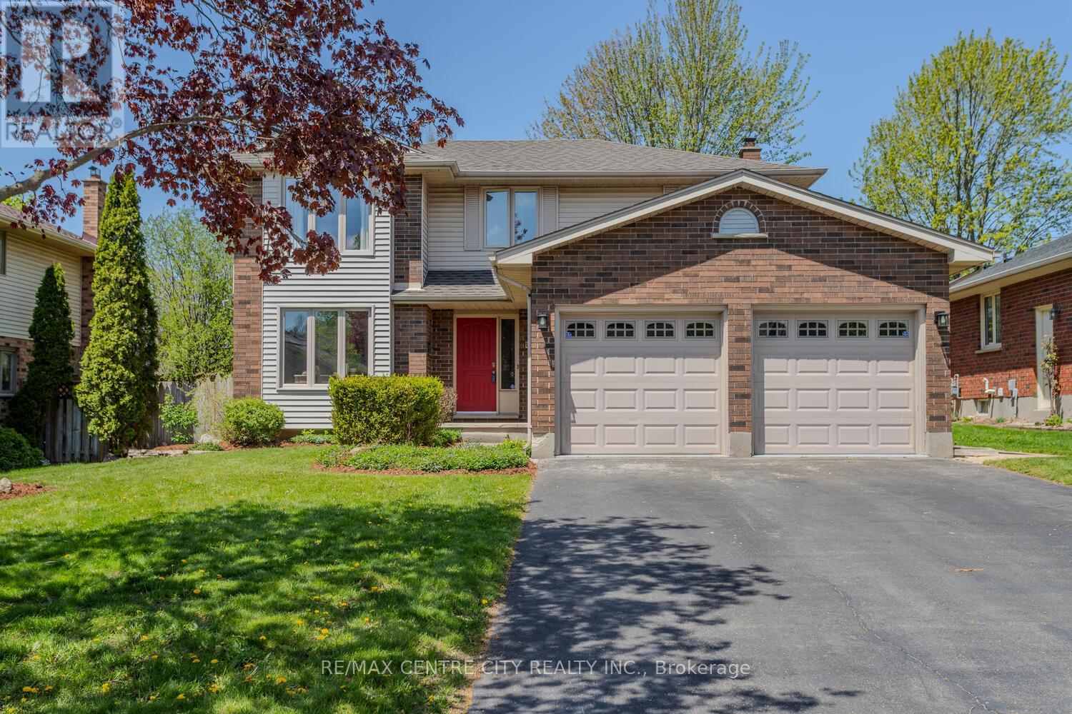

































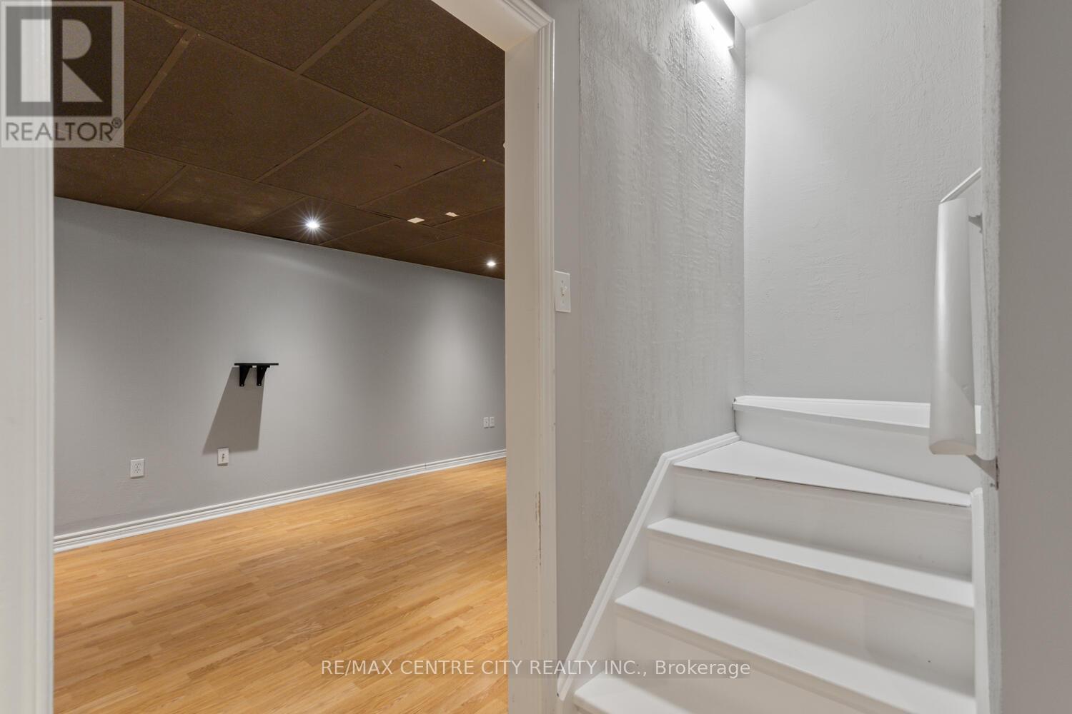
















110 October Crescent.
London South (south K), ON
$878,500
4 Bedrooms
2 + 1 Bathrooms
2000 SQ/FT
2 Stories
Refreshed improvements recently completed ! Beautiful Byron tucked away on a desirable Cres. A popular plan with renewed modifications puts the spot light on a gorgeous kitchen renovation offering amazing space for all your people who love to cook!. Updated flooring (May 2025), cabinets, granite counter & breakfast area perfectly set for those keeping the cook company or those quick meals. Access to the dining room offer's relaxing space for family meals or the option to spread out with the gang (May 2025). The living room, a pleasant place to land at the end of the day OR, cozy up in the family room enjoying the warmth of the fireplace during the cooler seasons. Updated flooring throughout the hall, foyer and 2 pc. bath with newly installed vanity (May 2025). Four good sized bedrooms upstairs with a generous primary enjoying a luxury ensuite, all tucked privately away down the hall. The lower level is partially finished with a rec room and additional hobby room.. Options here for your enjoyment. Lots of storage for those seasonal things in the unfinished area. Most rooms and trim, freshly painted (May 2025). AND, here comes summer!!! with your very own backyard oasis. What isn't there to love about this! Beautiful mature plantings & vines surround this private yard. The pool: 4 ft shallow end, 10ft deep end. Liner 2 years old, pump 2019 with an auto chlorine feeder. Two pergola's for a little shade when needed and handy little shed. Shingles: 2020. Furnace & A/C approx. 5 years old. A great place to call home! (id:57519)
Listing # : X12139170
City : London South (south K)
Property Type : Single Family
Title : Freehold
Basement : N/A (Partially finished)
Lot Area : 60 x 109.9 FT
Heating/Cooling : Forced air Natural gas / Central air conditioning
Days on Market : 0 days
110 October Crescent. London South (south K), ON
$878,500
photo_library More Photos
Refreshed improvements recently completed ! Beautiful Byron tucked away on a desirable Cres. A popular plan with renewed modifications puts the spot light on a gorgeous kitchen renovation offering amazing space for all your people who love to cook!. Updated flooring (May 2025), cabinets, granite counter & breakfast area perfectly set for those ...
Listed by Re/max Centre City Realty Inc.
For Sale Nearby
1 Bedroom Properties 2 Bedroom Properties 3 Bedroom Properties 4+ Bedroom Properties Homes for sale in St. Thomas Homes for sale in Ilderton Homes for sale in Komoka Homes for sale in Lucan Homes for sale in Mt. Brydges Homes for sale in Belmont For sale under $300,000 For sale under $400,000 For sale under $500,000 For sale under $600,000 For sale under $700,000
