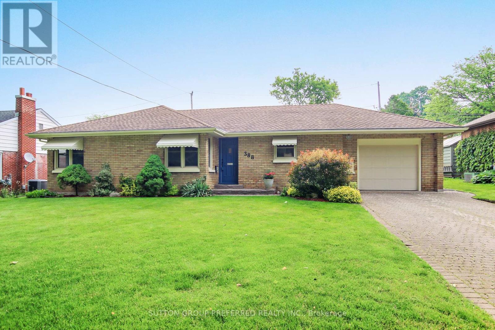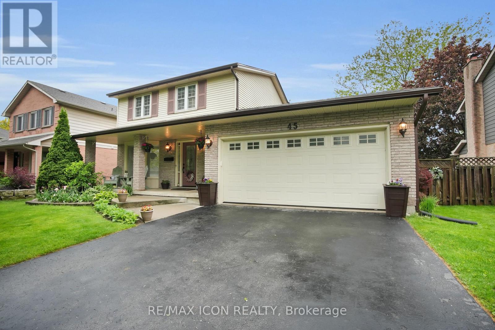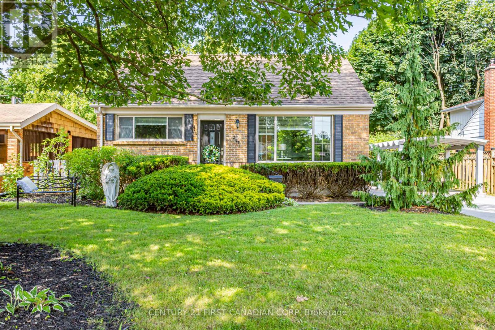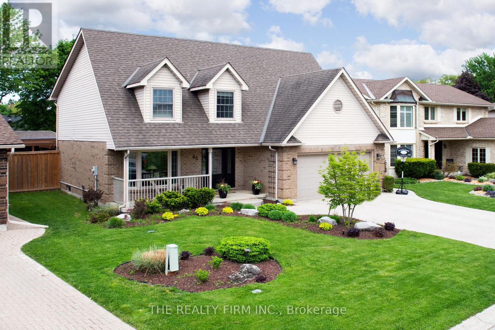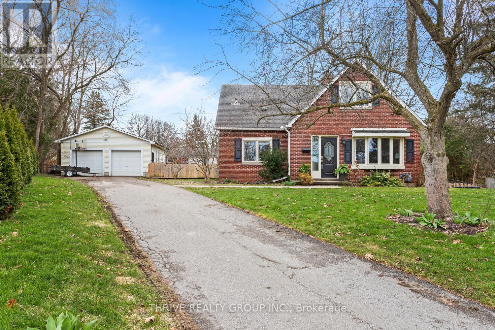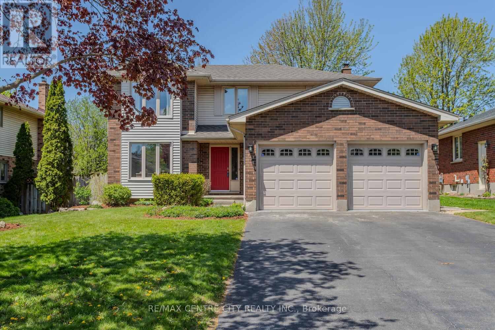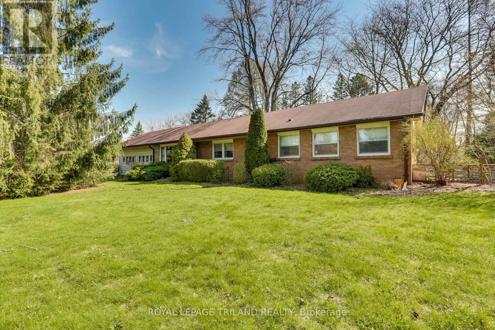

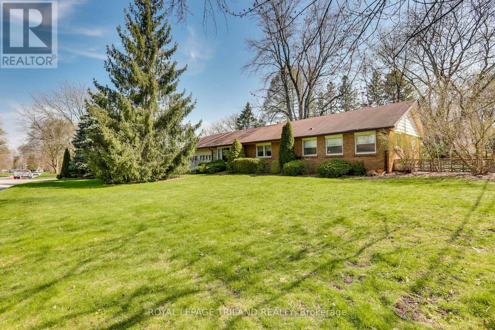
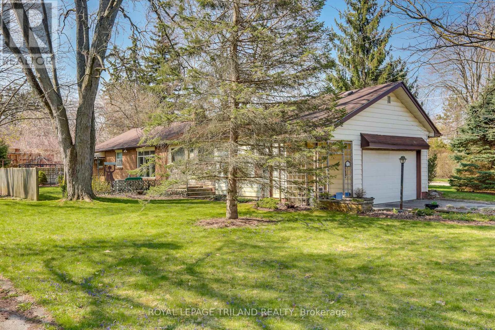
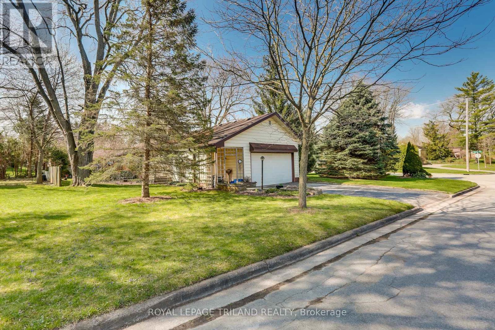
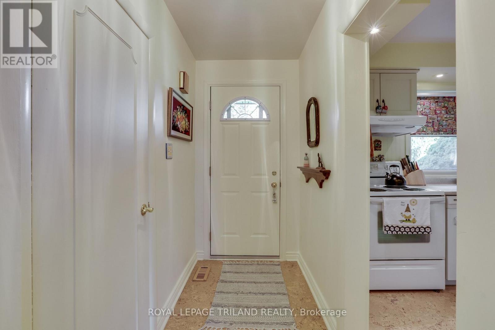


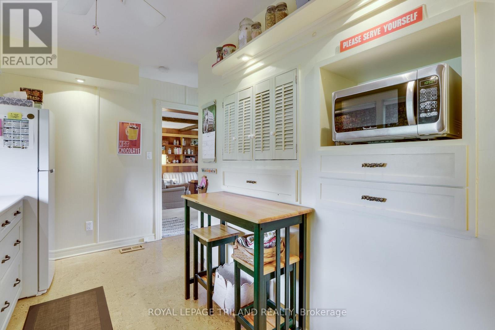
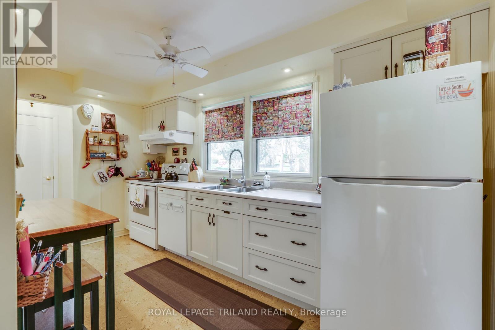

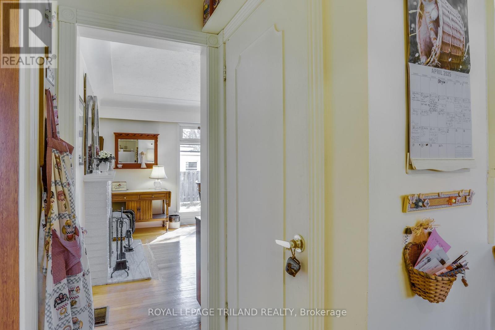











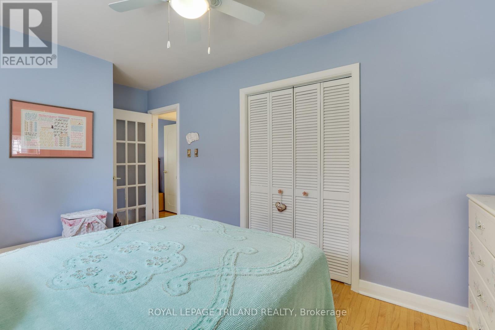
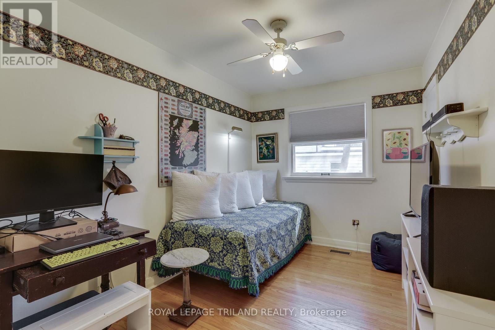

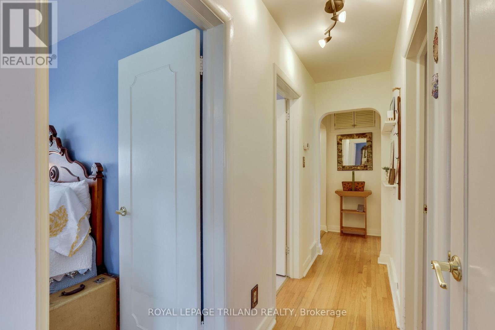



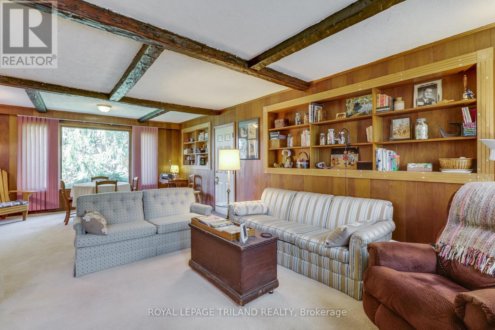






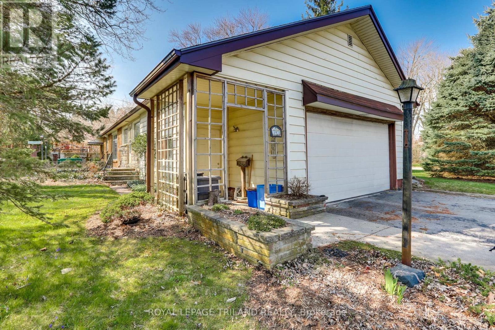
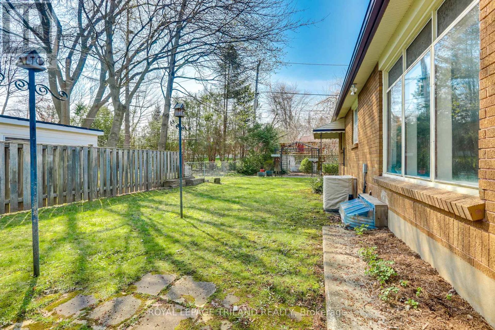


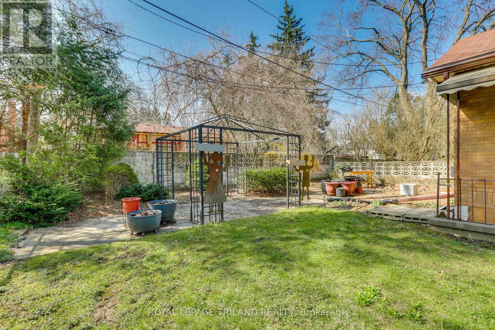
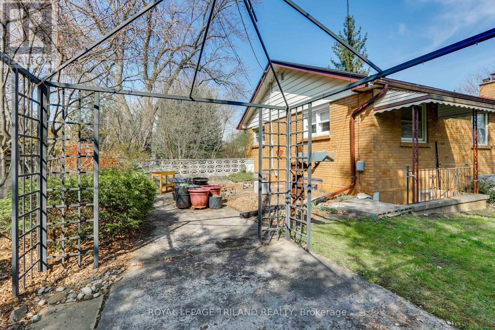





392 Colville Boulevard.
London South (south B), ON
Property is SOLD
3 Bedrooms
1 + 1 Bathrooms
1100 SQ/FT
1 Stories
Located in one of London's most sought-after family neighborhoods (Old Byron), a top-rated school district, is just minutes from Byron Village. Restaurants, shopping, skiing, mountain biking, and a beautiful park are minutes away. Public transit nearby and easy access to the 401 & 402. This 3-bedroom -2 bath, 2 car garage sprawling ranch style home has the feel of a cottage in the city- built by Eadie and Wilcox. A second family room with a gas fireplace is set out of the way where games and family time can be enjoyed. Relax in the jetted bathtub. Over look the backyard from the living room with large windows a second(wood) fireplace. Additionally, the large open- spaced basement and second bathroom offers potential for additional living space or a separate unit with private access through the covered back door. Shingles (approx. 11 yrs old), furnace and central air (approx. 5 yrs old). WETT certified (April 2025) wood fireplace in living room. Fenced yard with a side patio which at one time was used as a shuffleboard, then after used as a dog run. Currently a patio with gardens. (id:57519)
Listing # : X12100695
City : London South (south B)
Approximate Age : 51-99 years
Property Taxes : $4,342 for 2024
Property Type : Single Family
Style : Bungalow House
Title : Freehold
Basement : Full
Lot Area : 120.4 x 85.3 FT
Heating/Cooling : Forced air Natural gas / Central air conditioning
Days on Market : 49 days
392 Colville Boulevard. London South (south B), ON
Property is SOLD
Located in one of London's most sought-after family neighborhoods (Old Byron), a top-rated school district, is just minutes from Byron Village. Restaurants, shopping, skiing, mountain biking, and a beautiful park are minutes away. Public transit nearby and easy access to the 401 & 402. This 3-bedroom -2 bath, 2 car garage sprawling ranch style ...
Listed by Royal Lepage Triland Realty
For Sale Nearby
1 Bedroom Properties 2 Bedroom Properties 3 Bedroom Properties 4+ Bedroom Properties Homes for sale in St. Thomas Homes for sale in Ilderton Homes for sale in Komoka Homes for sale in Lucan Homes for sale in Mt. Brydges Homes for sale in Belmont For sale under $300,000 For sale under $400,000 For sale under $500,000 For sale under $600,000 For sale under $700,000
