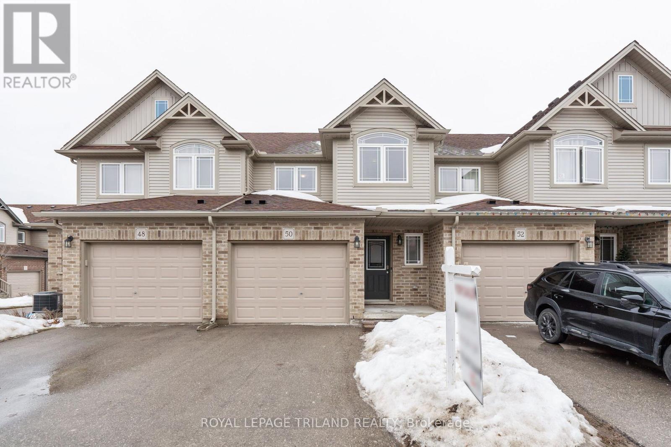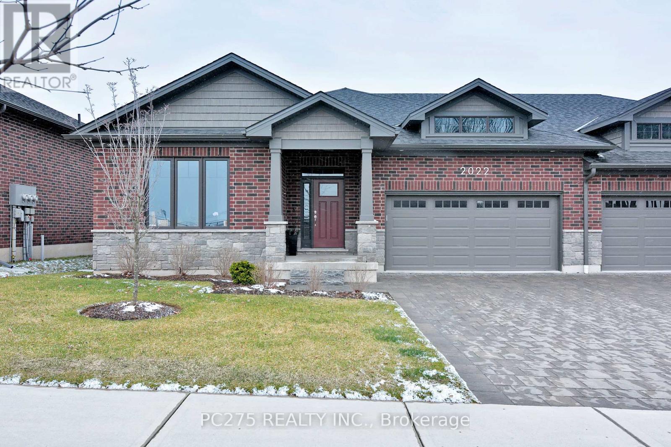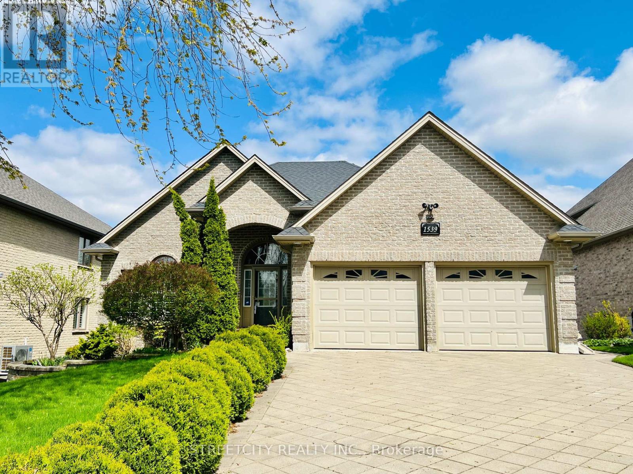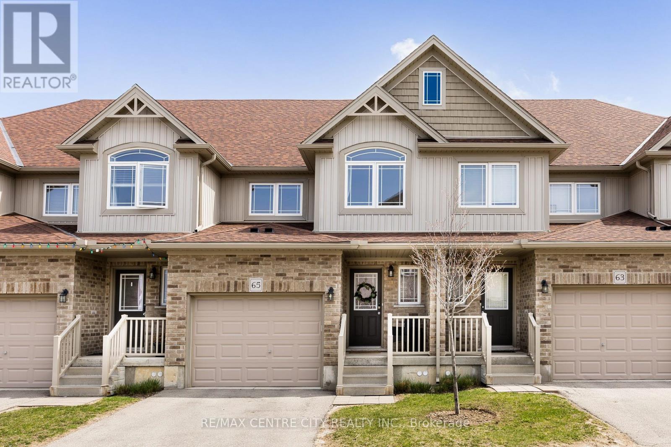

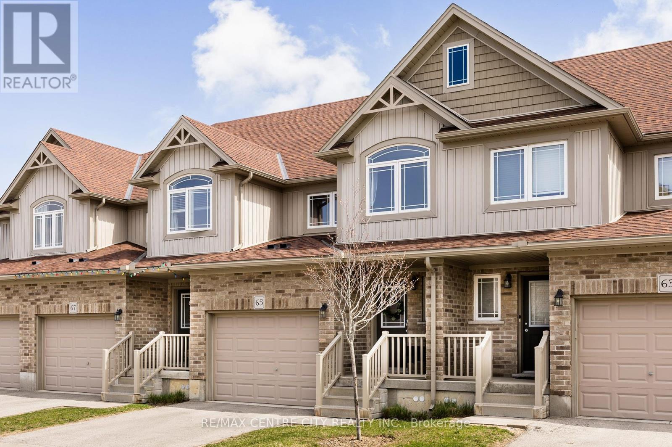
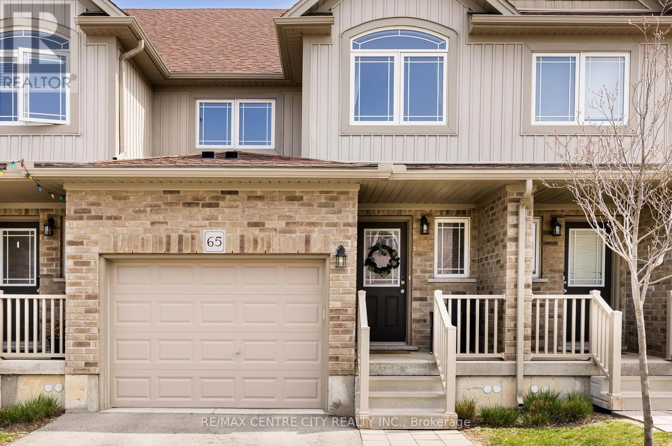
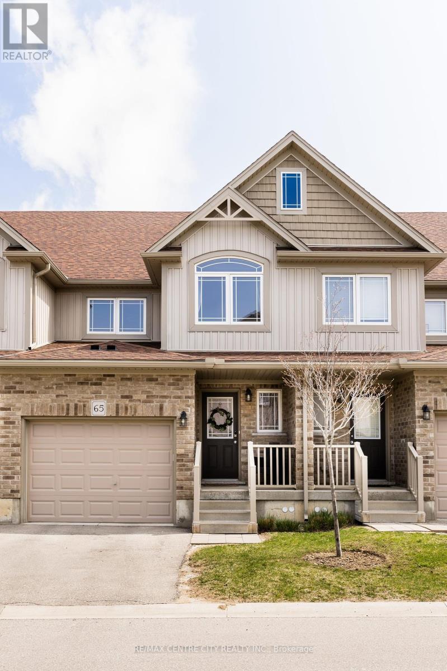
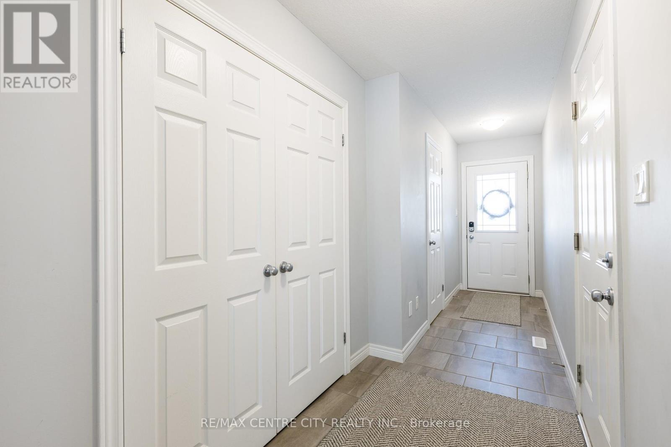







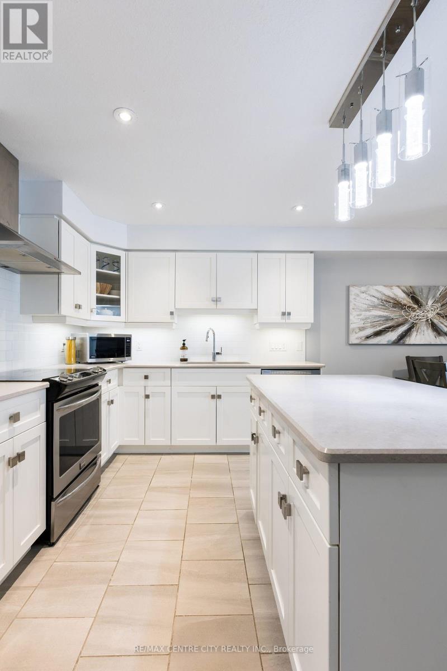



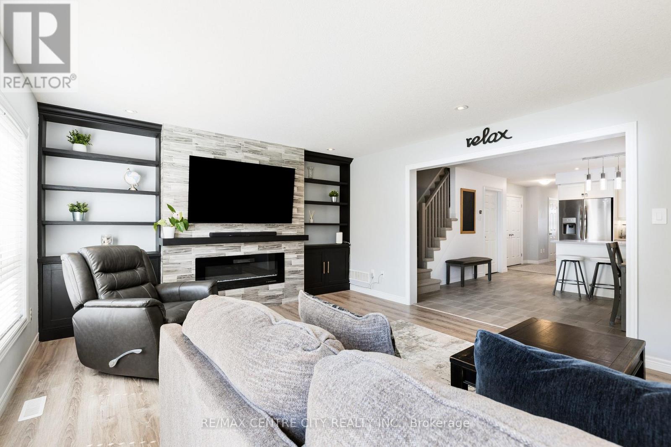









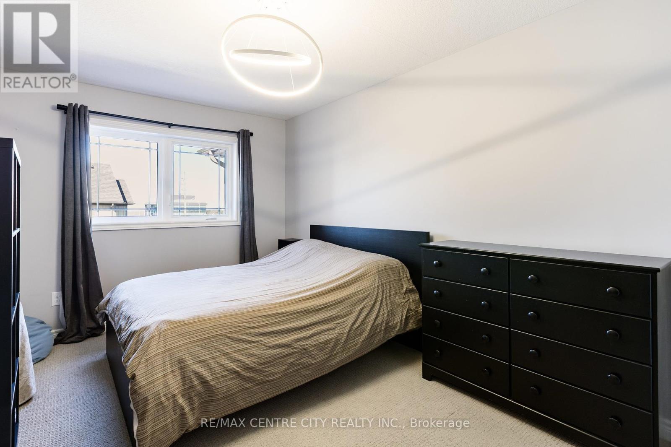

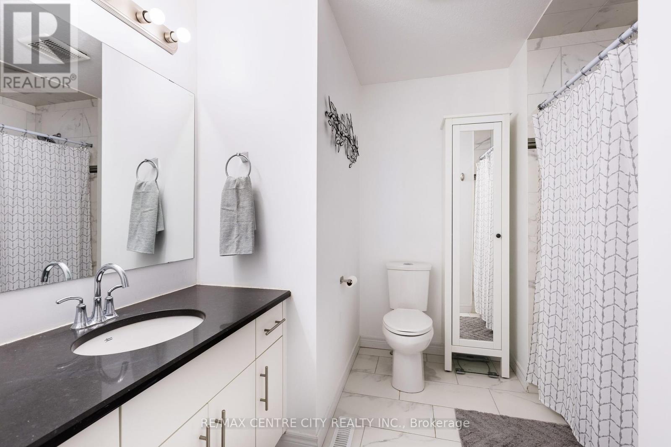














65 - 1220 Riverbend Road.
London South (south B), ON
$644,900
3 Bedrooms
2 + 1 Bathrooms
1400 SQ/FT
2 Stories
Here's your chance to live in one of London's premier neighbourhoods at an affordable price point! No need to sacrifice of space, function, or finishes. This townhouse offers all that you could ask for in the highly sought after community of RIVERBEND! Charming exterior includes covered entry & oversized single garage, private driveway & SECOND OWNED PARKING SPOT. Appreciate the ceramic tiled flooring as you enter, with 2PC powder room easily accessible before finding inside entry from garage & large coat closet. Open concept principal living space showcases white cabinetry, stainless steel appliances, quartz countertops, tiled backsplash, and upgraded light fixtures. Convenient island provides casual seating for three, with an additional eat-in area for dining and room to host a crowd. Beautiful flow extends into the sun-drenched living room, with vinyl plank flooring and patio slider to private deck. Built-in cabinets and custom shelving with electric fireplace adds an elevated feel to this impressive space. Upper level includes an extra wide hallway with low maintenance vinyl plank flooring. Two comfortable sized bedrooms are filled with natural light, and additional primary bedroom not only includes plenty of space, but a large walk-in closet and 3PC ensuite with tiled shower and glass door. Stacked laundry means you'll never have to haul your linens up or down the stairs, both convenient and functional. Main 4PC bathroom completes this level. Unspoiled lower level is ready for your vision and offers great storage and opportunity to add value when you're ready. All of this, in sought-after Riverbend, just steps from West Five and the exciting development taking shape there. Discover up and coming restaurants, amenities, shopping, and business establishments, assisting to offer a top notch lifestyle of comfort, convenience, and fun. Incredible school districts as well as quick access to paths and parks make this the home you'll be excited to call yours! (id:57519)
Listing # : X12109459
City : London South (south B)
Approximate Age : 6-10 years
Property Taxes : $4,279 for 2024
Property Type : Single Family
Title : Condominium/Strata
Basement : N/A (Unfinished)
Heating/Cooling : Forced air Natural gas / Central air conditioning
Condo fee : $319.03 Monthly
Condo fee includes : Common Area Maintenance, Insurance, Parking
Days on Market : 8 days
65 - 1220 Riverbend Road. London South (south B), ON
$644,900
photo_library More Photos
Here's your chance to live in one of London's premier neighbourhoods at an affordable price point! No need to sacrifice of space, function, or finishes. This townhouse offers all that you could ask for in the highly sought after community of RIVERBEND! Charming exterior includes covered entry & oversized single garage, private driveway & SECOND ...
Listed by Re/max Centre City Realty Inc.
For Sale Nearby
1 Bedroom Properties 2 Bedroom Properties 3 Bedroom Properties 4+ Bedroom Properties Homes for sale in St. Thomas Homes for sale in Ilderton Homes for sale in Komoka Homes for sale in Lucan Homes for sale in Mt. Brydges Homes for sale in Belmont For sale under $300,000 For sale under $400,000 For sale under $500,000 For sale under $600,000 For sale under $700,000
