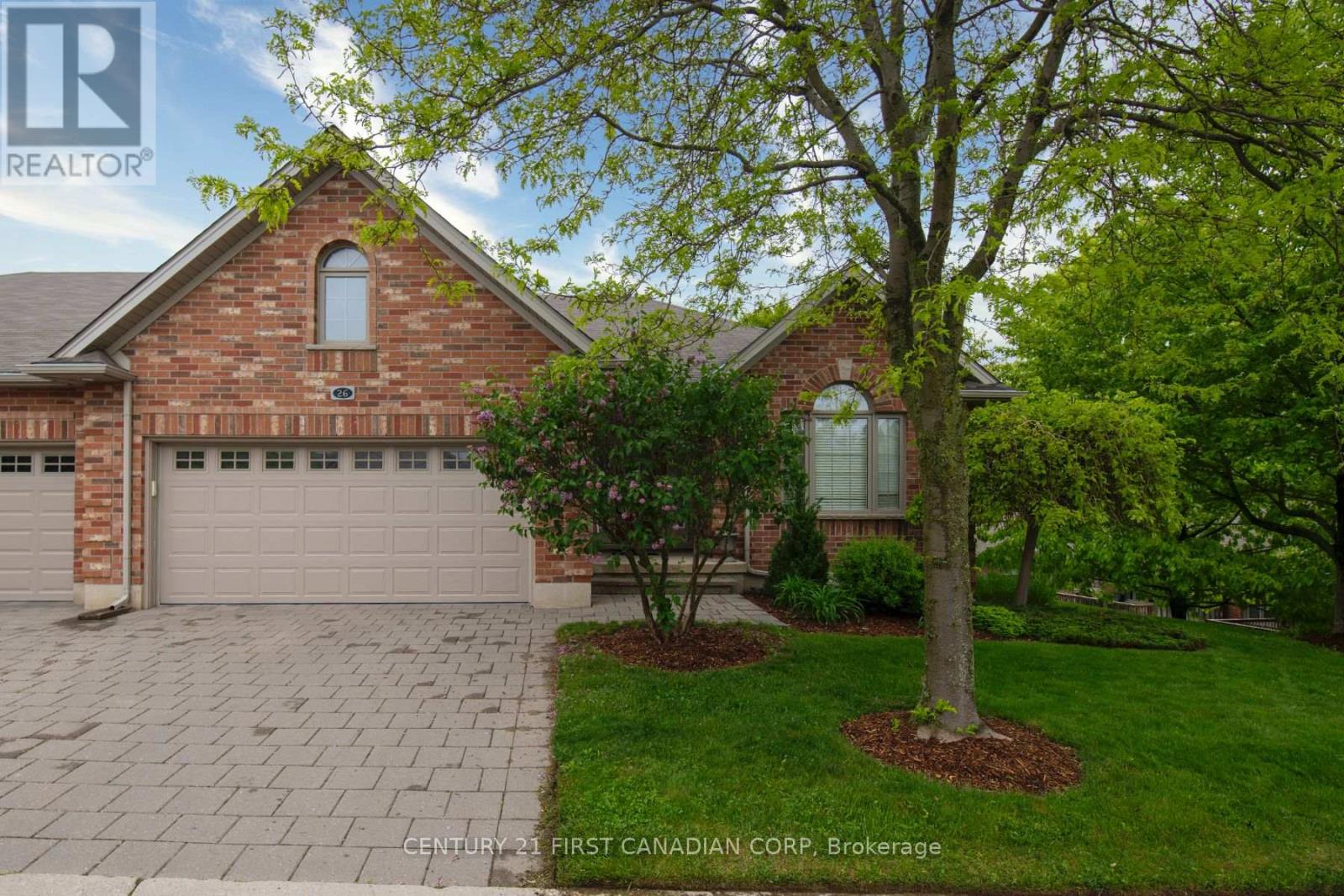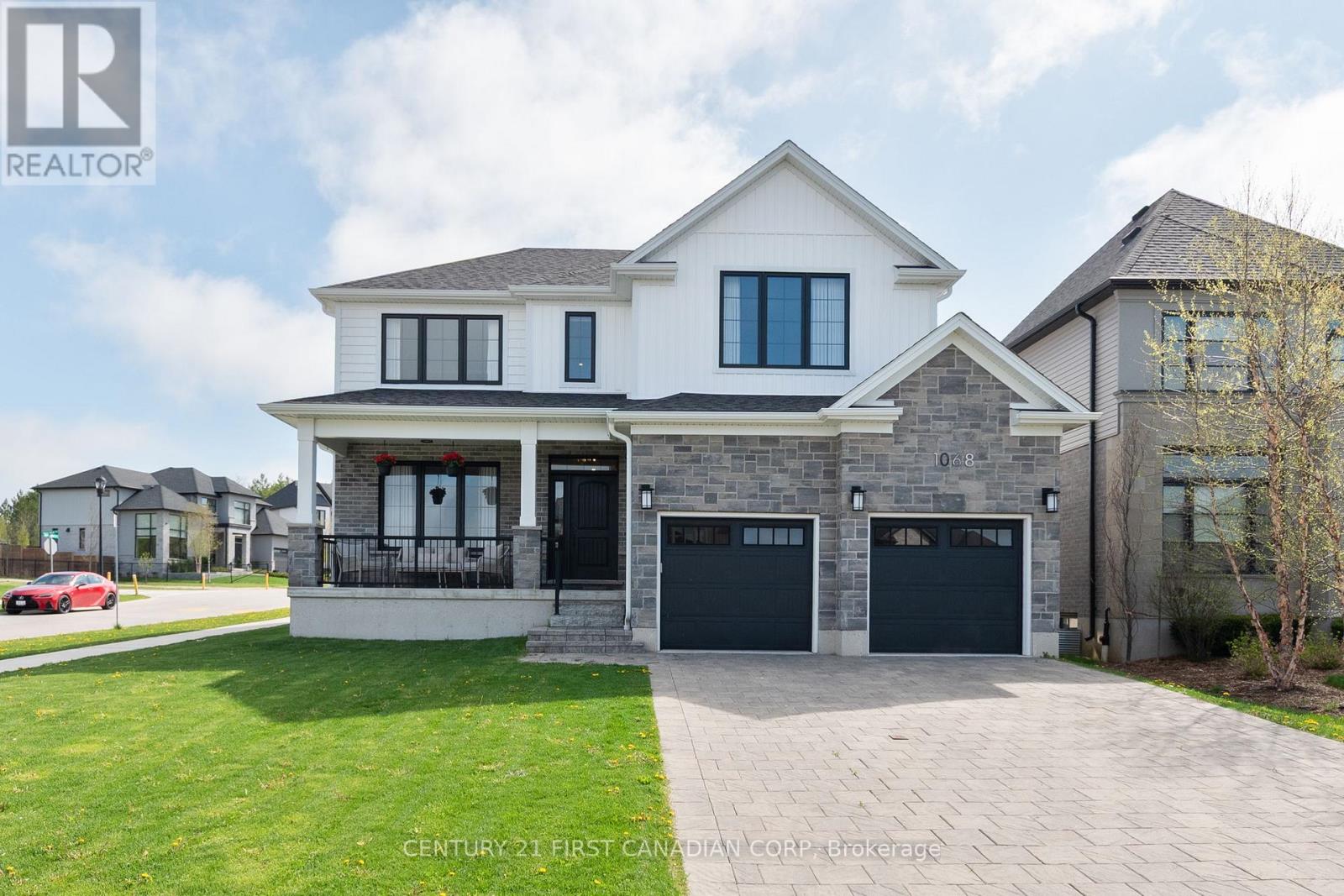
































1539 Warbler Woods Walk.
London, ON
$999,900
4 Bedrooms
3 Bathrooms
1500 SQ/FT
1 Stories
Bright & Spacious Walkout Bungalow in Prestigious Warbler Woods Walk Byron Living at Its Best. Welcome to this beautifully maintained ranch-style bungalow, perfectly situated in the highly sought-after Warbler Woods Walk neighbourhood of Byron. Offering 1,830 sq ft on the main floor plus a fully finished walkout basement, this home effortlessly combines elegance, comfort, and versatility ideal for families, multi-generational living, or potential rental income. Step inside to soaring 12-foot tray ceilings, new tile and hardwood flooring, and stylish California shutters throughout. The bright, open-concept main floor is designed for modern living, featuring a generous living and dining area perfect for entertaining. The primary suite offers a walk-in closet and a renovated 5-piece ensuite. The fully finished walkout lower level provides exceptional flexibility, complete with a large recreation room, kitchenette, full bathroom, and a private bedroom ideal for guests, extended family, or future rental opportunities. Outside, enjoy the private yard with a lower patio, offering plenty of space for outdoor entertaining or the future addition of a pool perfect for relaxing on warm summer days. Notable updates include a new furnace (2024), air conditioner (2024), water heater (2024), roof (2021), and a roof-mounted snow melt system for added convenience and peace of mind. Located just minutes from shopping, top-rated schools, scenic parks, and with easy access to Highway 402, this is a rare opportunity to experience the best of Byron living. Don't miss your chance to call this bright, spacious, and versatile home yours. Book your private showing today! (id:57519)
Listing # : X12065559
City : London
Approximate Age : 16-30 years
Property Taxes : $7,834 for 2024
Property Type : Single Family
Style : Raised bungalow House
Title : Freehold
Basement : N/A (Finished)
Lot Area : 57.1 x 121.6 FT | under 1/2 acre
Heating/Cooling : Forced air Natural gas / Central air conditioning
Days on Market : 79 days
1539 Warbler Woods Walk. London, ON
$999,900
photo_library More Photos
Bright & Spacious Walkout Bungalow in Prestigious Warbler Woods Walk Byron Living at Its Best. Welcome to this beautifully maintained ranch-style bungalow, perfectly situated in the highly sought-after Warbler Woods Walk neighbourhood of Byron. Offering 1,830 sq ft on the main floor plus a fully finished walkout basement, this home effortlessly ...
Listed by Streetcity Realty Inc.
For Sale Nearby
1 Bedroom Properties 2 Bedroom Properties 3 Bedroom Properties 4+ Bedroom Properties Homes for sale in St. Thomas Homes for sale in Ilderton Homes for sale in Komoka Homes for sale in Lucan Homes for sale in Mt. Brydges Homes for sale in Belmont For sale under $300,000 For sale under $400,000 For sale under $500,000 For sale under $600,000 For sale under $700,000









