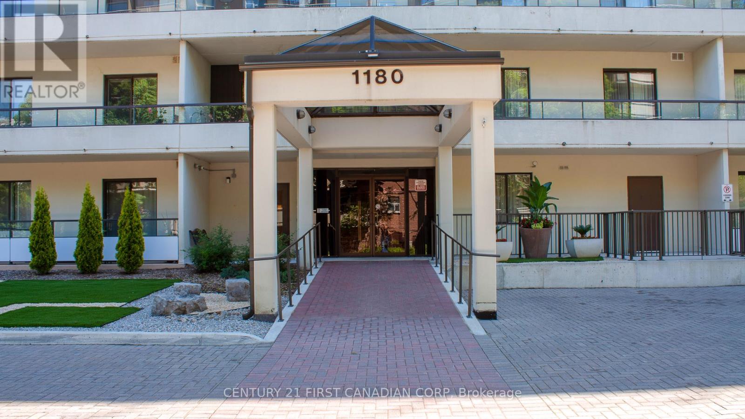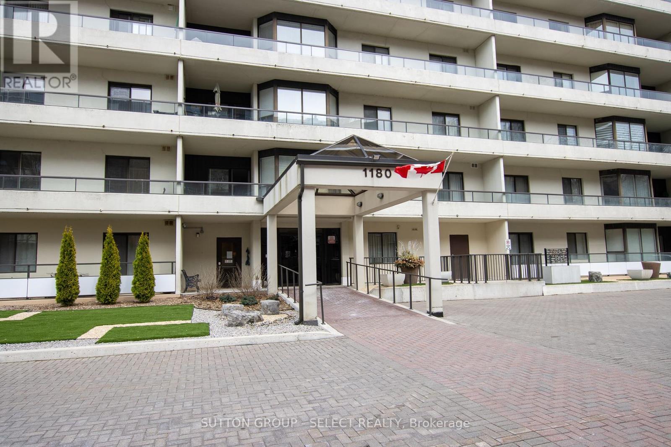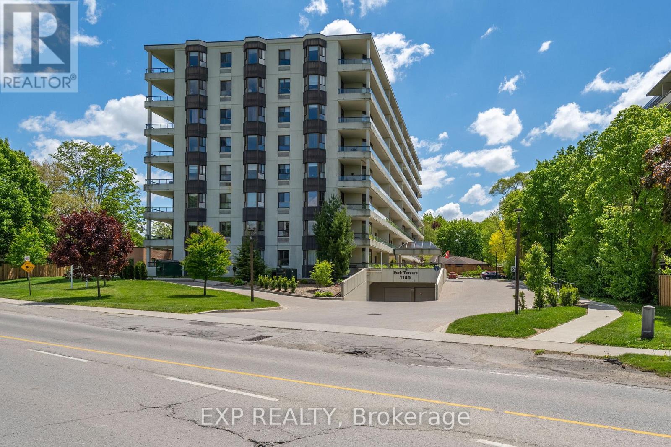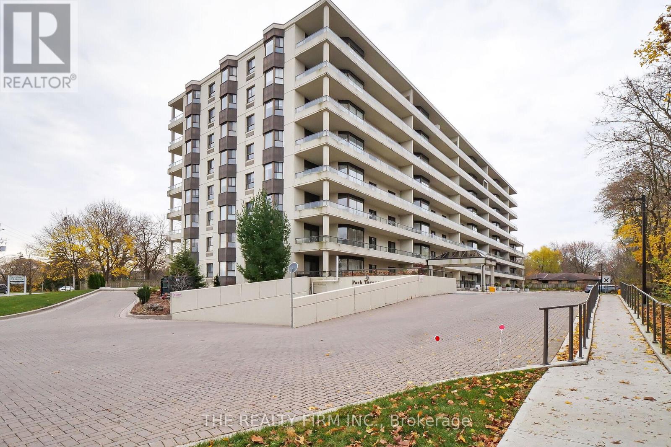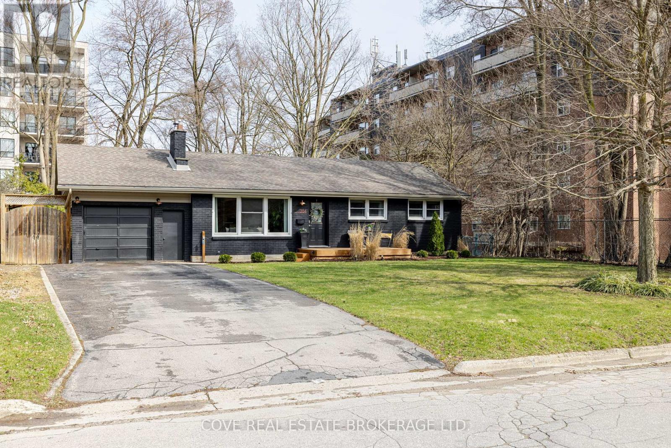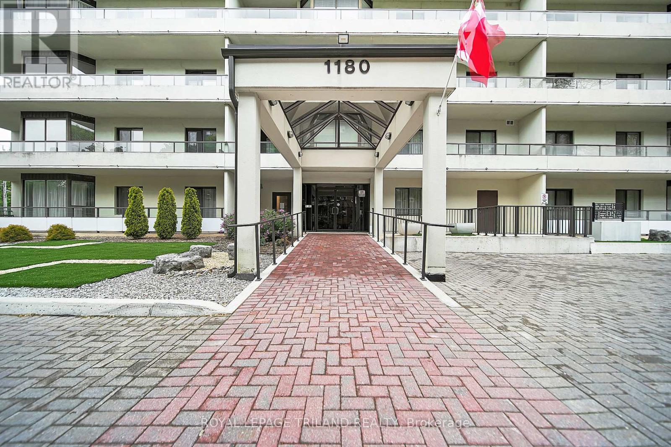

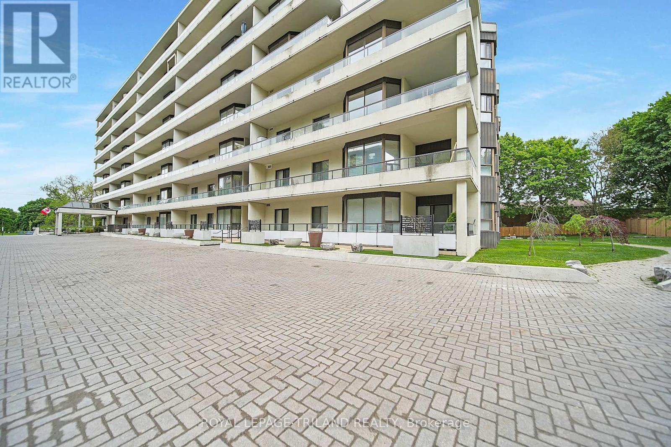


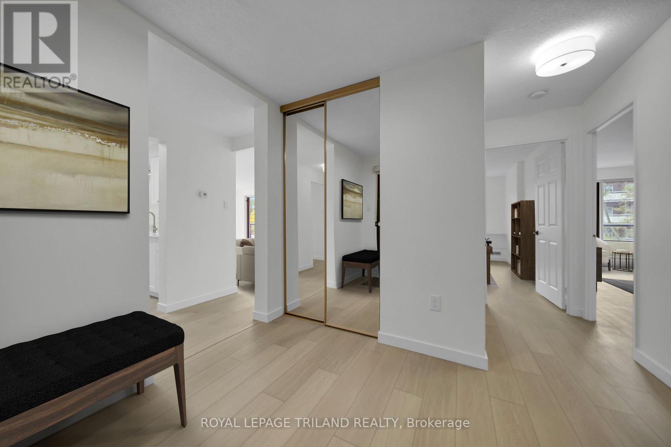


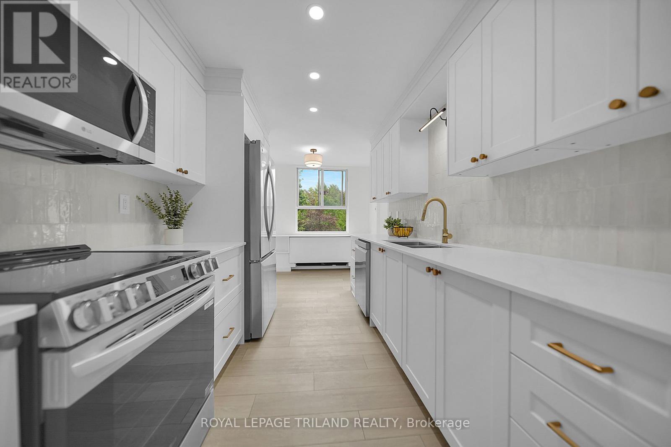















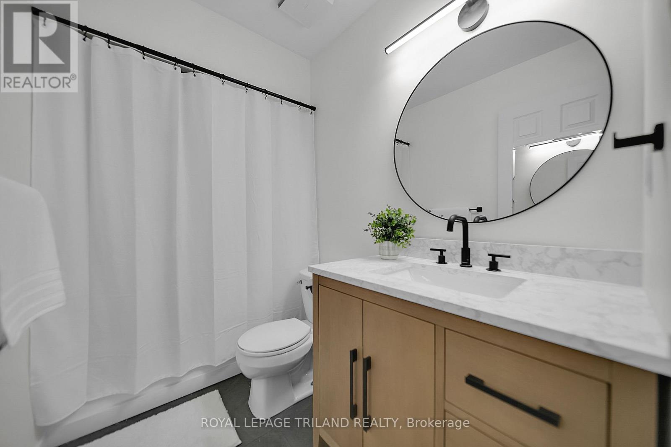

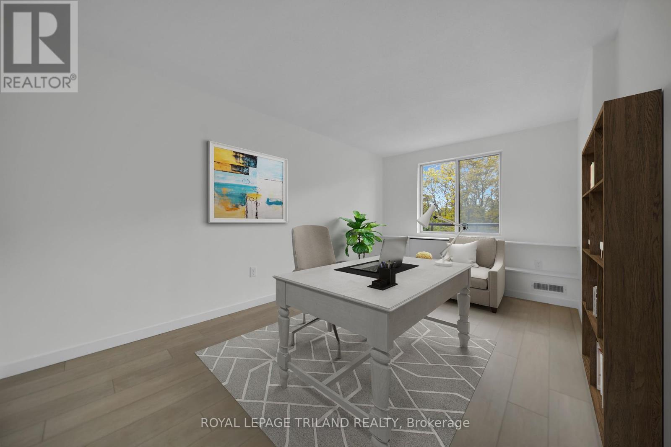










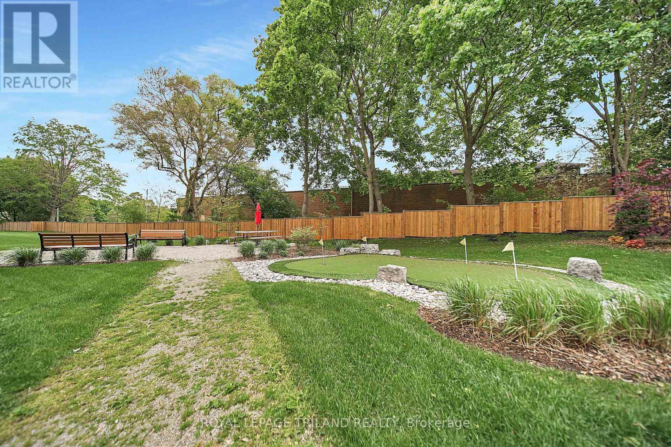

409 - 1180 Commissioners Road W.
London South (south B), ON
$624,900
3 Bedrooms
2 Bathrooms
1400 SQ/FT
Stories
Welcome to this beautifully renovated, move-in-ready apartment in one of London's most sought-after buildings, 1180 Commissioners Road West, ideally located in the heart of Byron, directly across from Springbank Park and the Thames River. This spacious and bright corner unit features large windows throughout, offering serene views of mature trees from every room. Enjoy outdoor living on the impressive wrap-around balcony, large enough to accommodate a full patio dining set for 4 and accessible from the great room and primary bedroom. The fully renovated kitchen is a true showstopper, featuring brand new appliances with soft close cabinets and drawers, all new cabinetry , stylish Silestone quartz countertops, and a chic backsplash. A buffet at the kitchen window adds charm and functionality. The entire unit has been thoughtfully upgraded with high-end LVP flooring, all new fixtures and fresh paint throughout. Other highlights include in-suite laundry with newer washer and dryer, tons of storage, and powered doors at both the building entrance and unit for added accessibility. The guest bathroom features a walk-in accessible air tub valued at $12,500, with ease of use. Building amenities include an outdoor putting green, secure underground parking with one parking space, indoor bicycle racks, a heated indoor pool (currently being renovated), sauna, and a reservable party room perfect for entertaining. The condo is professionally managed to the highest standards, providing peace of mind and a well-maintained environment. Just steps from Metro, Shoppers Drug Mart, TD & BMO banks, Tim Hortons, and all the conveniences of the Byron business district. This prime location also offers quick access to LHSC Victoria Hospital, downtown London, Highway 401, and anywhere you need to go. Don't miss your chance to live in this prestigious and peaceful community. Book your private showing today before it's gone! (id:57519)
Listing # : X12192780
City : London South (south B)
Property Taxes : $3,775 for 2025
Property Type : Single Family
Title : Condominium/Strata
Heating/Cooling : Forced air Natural gas / Central air conditioning
Condo fee : $721.28 Monthly
Condo fee includes : Common Area Maintenance, Insurance, Parking, Water
Days on Market : 8 days
409 - 1180 Commissioners Road W. London South (south B), ON
$624,900
photo_library More Photos
Welcome to this beautifully renovated, move-in-ready apartment in one of London's most sought-after buildings, 1180 Commissioners Road West, ideally located in the heart of Byron, directly across from Springbank Park and the Thames River. This spacious and bright corner unit features large windows throughout, offering serene views of mature trees ...
Listed by Royal Lepage Triland Realty
For Sale Nearby
1 Bedroom Properties 2 Bedroom Properties 3 Bedroom Properties 4+ Bedroom Properties Homes for sale in St. Thomas Homes for sale in Ilderton Homes for sale in Komoka Homes for sale in Lucan Homes for sale in Mt. Brydges Homes for sale in Belmont For sale under $300,000 For sale under $400,000 For sale under $500,000 For sale under $600,000 For sale under $700,000
