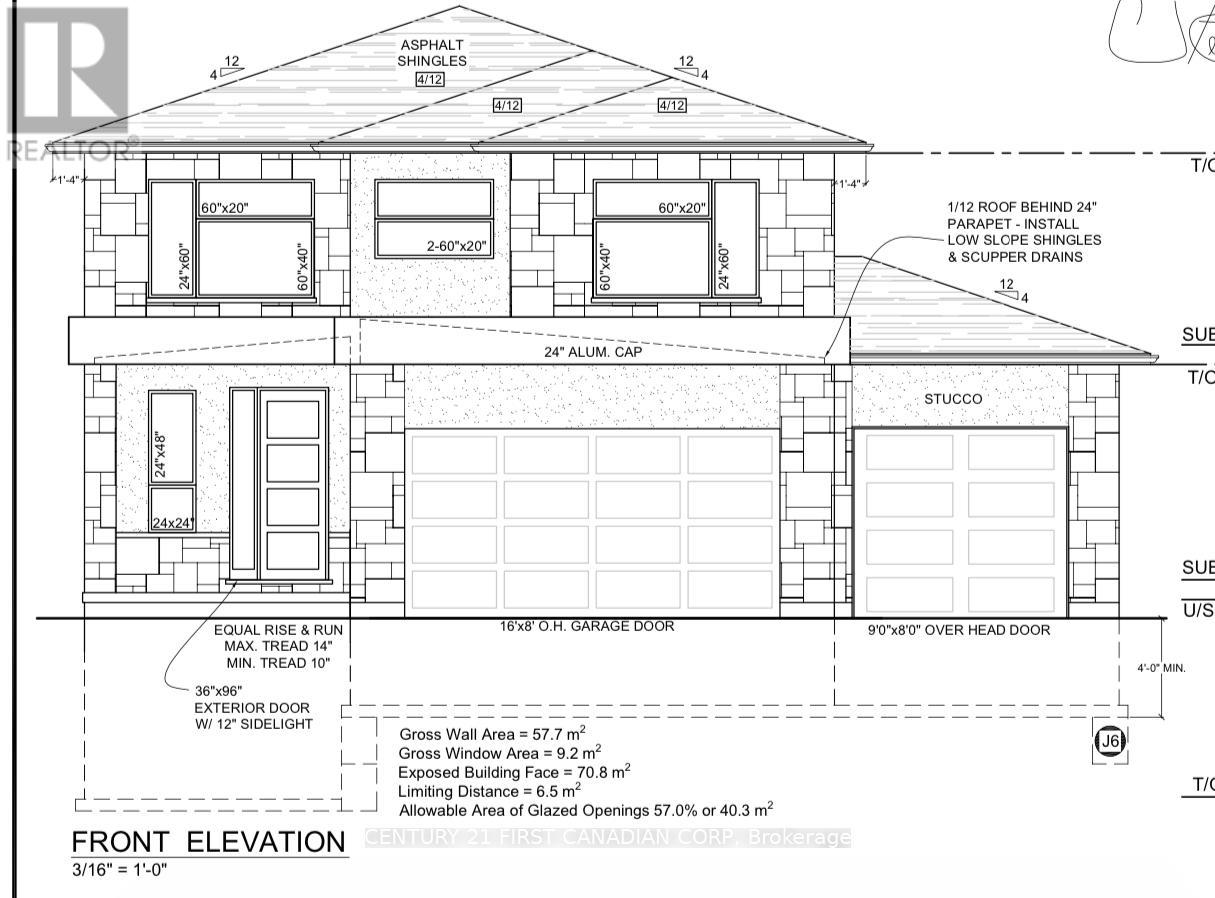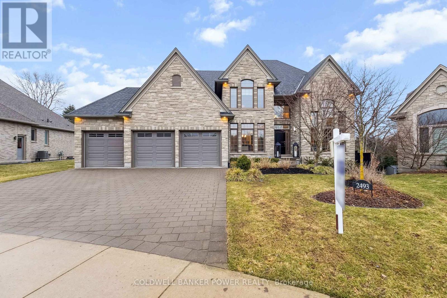

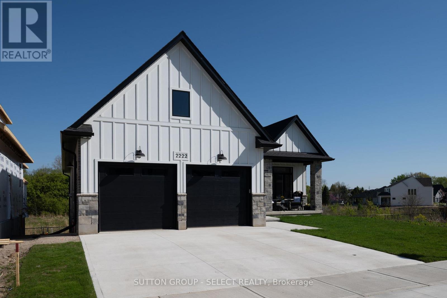
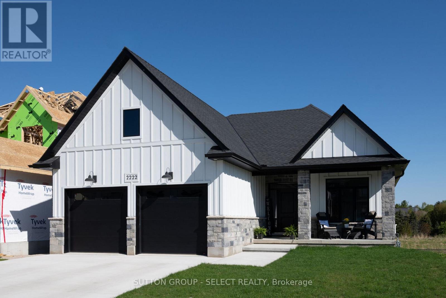
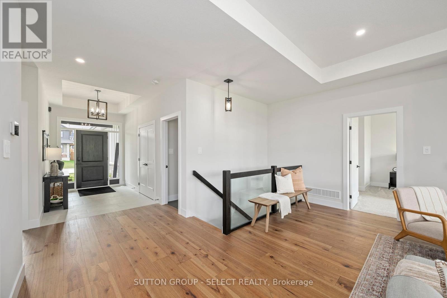
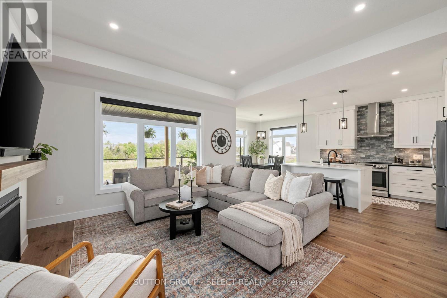

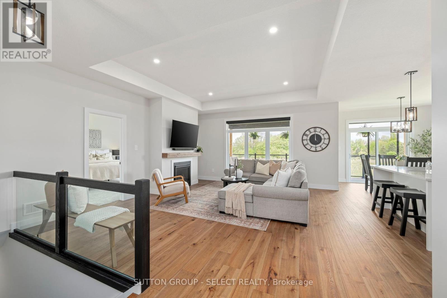
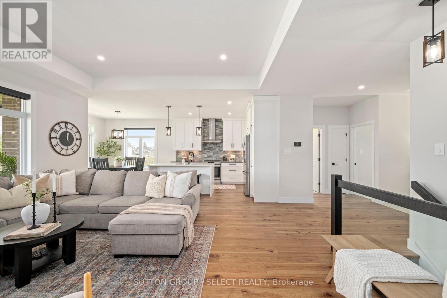
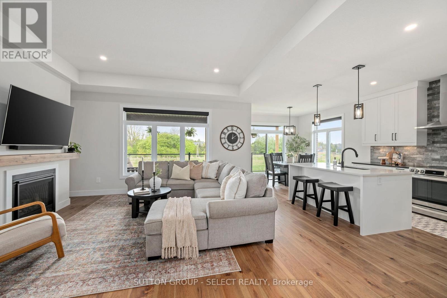


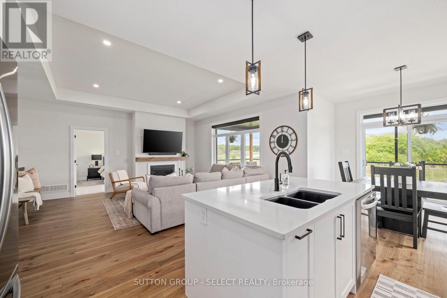
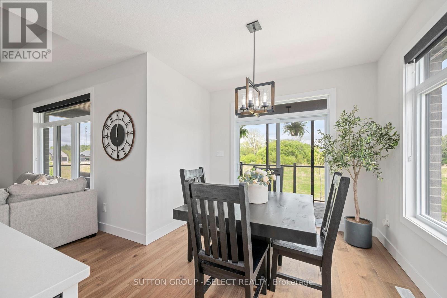
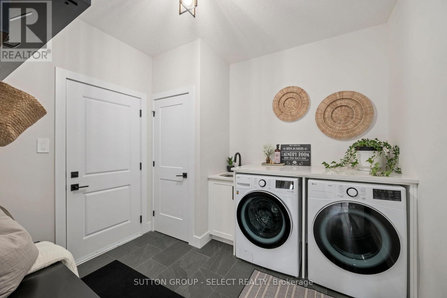

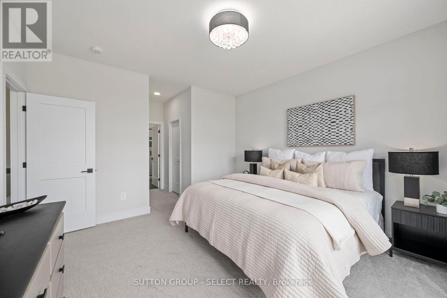

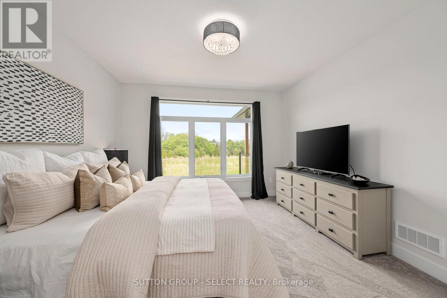
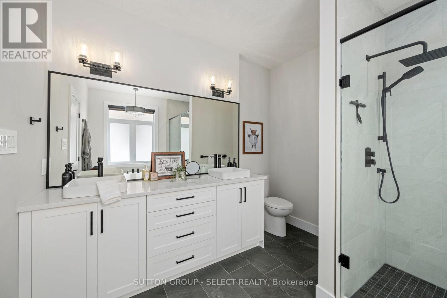
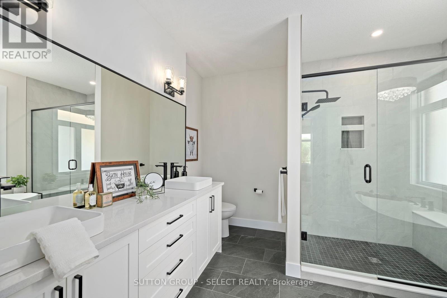

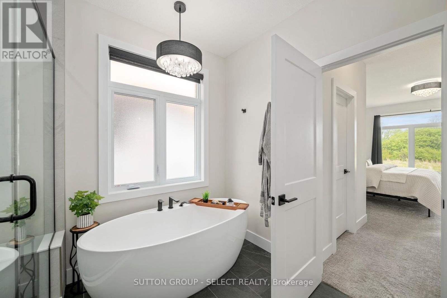

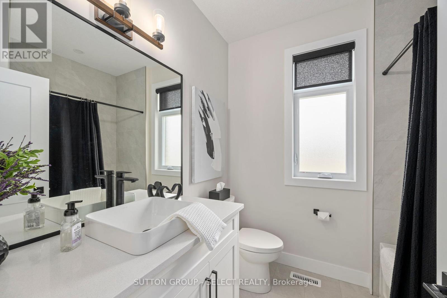

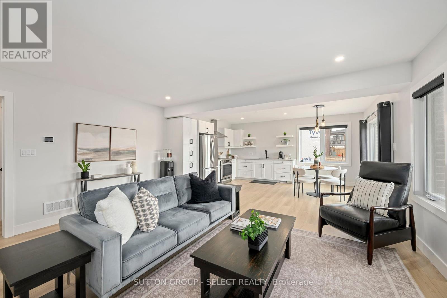


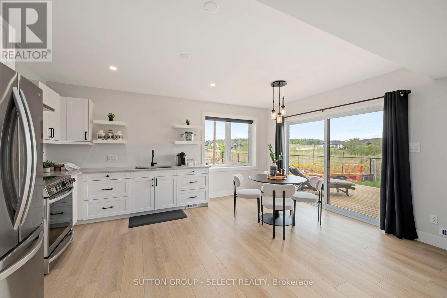
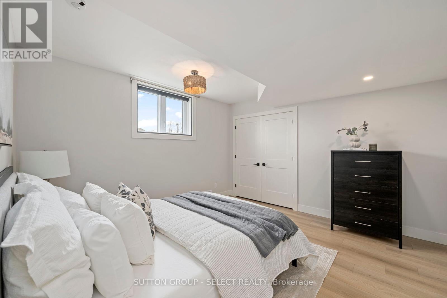
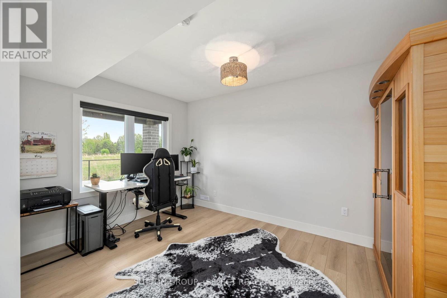

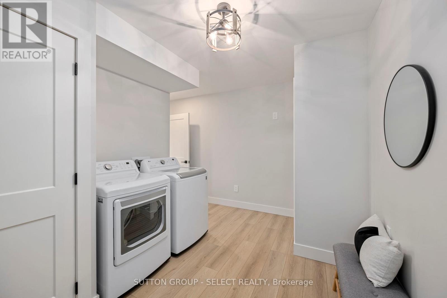
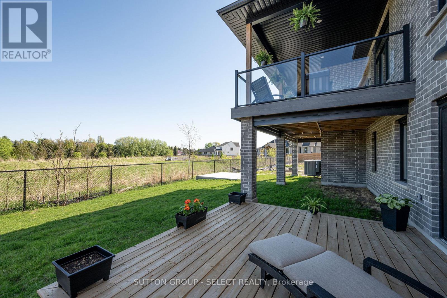

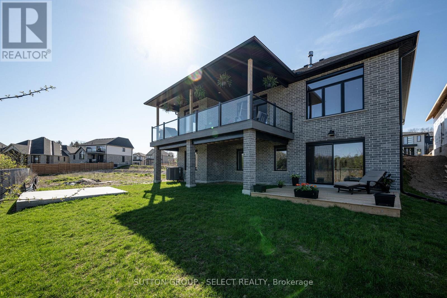
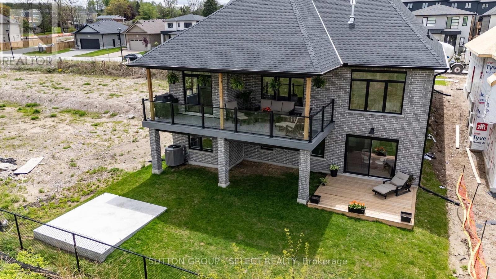
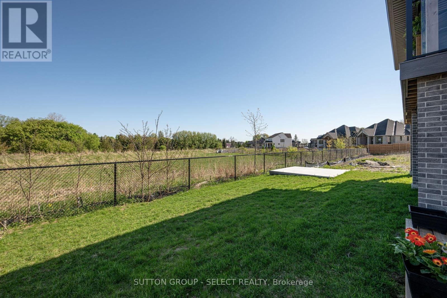
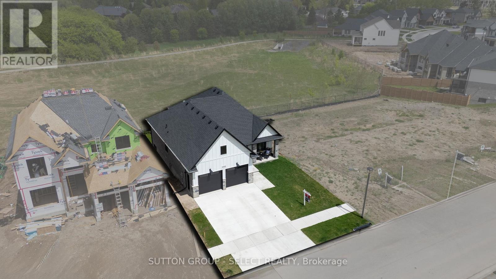


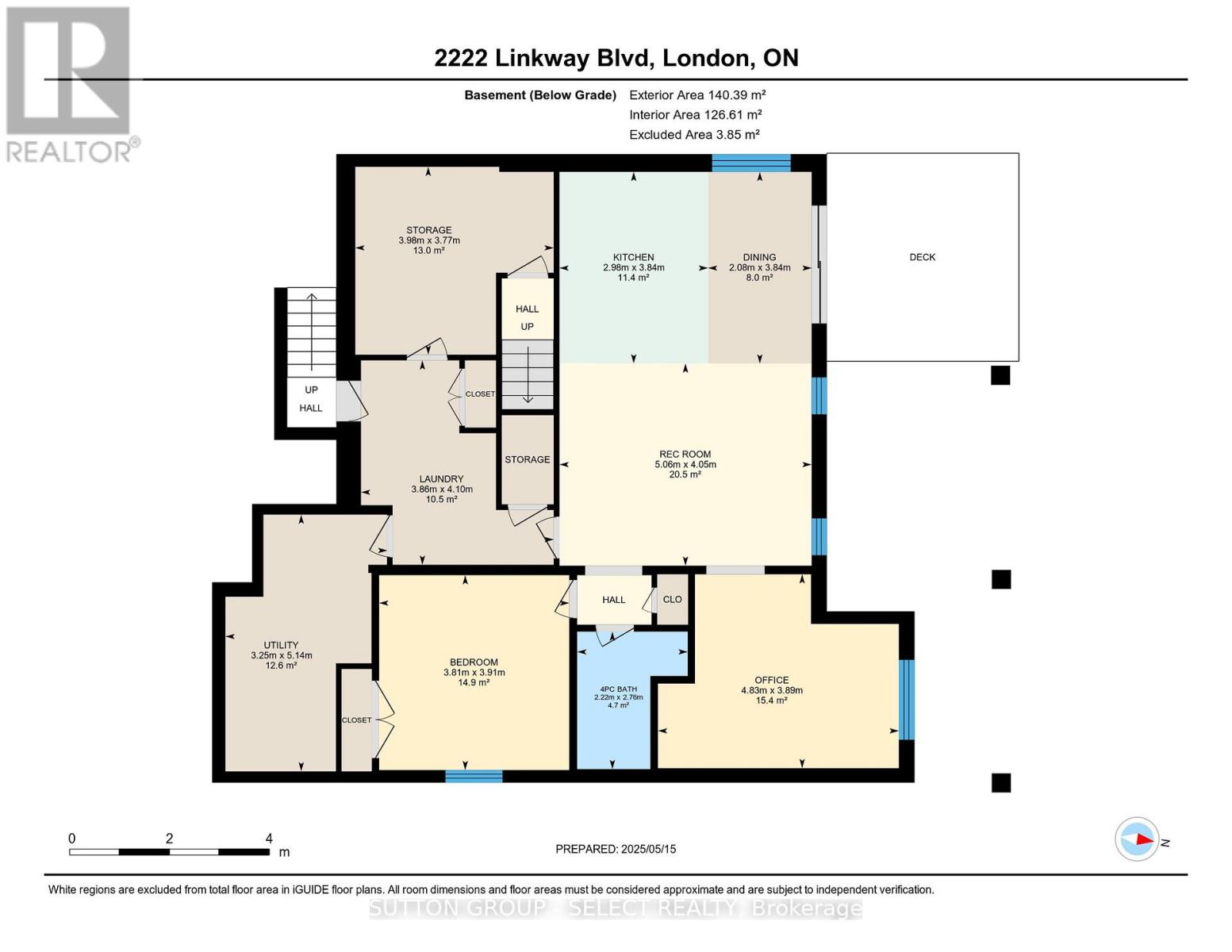
2222 Linkway Boulevard.
London South (south A), ON
$1,289,000
4 Bedrooms
3 Bathrooms
1500 SQ/FT
1 Stories
Welcome to refined living in one of Riverbend's most exclusive communities. Built in 2023, this beautifully crafted residence in Eagle Ridge offers a rare blend of high-end design, premium finishes, and exceptional privacy - backing directly onto protected green space with no rear neighbours. Inside, you'll find wide engineered hardwood, soaring transom windows, and a sun-filled open-concept layout. The custom GCW kitchen is a showpiece, with elegant cabinetry, upgraded fixtures, and seamless flow into the dining area overlooking the serene green space. A covered composite deck with glass railings seamlessly extends from the main floor, offering the perfect spot to unwind or entertain while enjoying unobstructed views of the lush green space. The living room features a gas fireplace and 6-ft patio doors opening to the outdoors. The main floor offers two bedrooms and two full bathrooms, including a luxurious primary suite with dual walk-in closets and a spa-like ensuite, 6-ft glass shower with a built-in bench for added comfort, and an oversized freestanding tub. A spacious main-floor laundry room adds convenience. The fully finished walkout lower level includes two additional bedrooms, a full bathroom, fully equipped luxury kitchen, second laundry, and a separate entrance from the garage - ideal for guests or multi-generational living. The lower level's 8-ft patio door provide a seamless walkout to the private lower deck, extending your living space into the outdoors. Additional highlights: Dual-zone HVAC with two thermostats, 200 AMP panel, Porcelain tile in all wet areas, Transoms over all windows and front entry with sidelights, garage with interior access to lower level, Luxury, privacy, and timeless design. This is more than a home - it's a lifestyle of elegance, privacy, and thoughtful design. Just minutes from top-rated schools, numerous trails, shops, restaurants, water spray pad, soccer & baseball fields, and all the amenities of West London. (id:57519)
Listing # : X12150541
City : London South (south A)
Property Type : Single Family
Style : Bungalow House
Title : Freehold
Basement : N/A (Finished)
Lot Area : 49.9 x 111.6 FT
Heating/Cooling : Forced air Natural gas / Central air conditioning
Days on Market : 0 days
2222 Linkway Boulevard. London South (south A), ON
$1,289,000
photo_library More Photos
Welcome to refined living in one of Riverbend's most exclusive communities. Built in 2023, this beautifully crafted residence in Eagle Ridge offers a rare blend of high-end design, premium finishes, and exceptional privacy - backing directly onto protected green space with no rear neighbours. Inside, you'll find wide engineered hardwood, soaring ...
Listed by Sutton Group - Select Realty
For Sale Nearby
1 Bedroom Properties 2 Bedroom Properties 3 Bedroom Properties 4+ Bedroom Properties Homes for sale in St. Thomas Homes for sale in Ilderton Homes for sale in Komoka Homes for sale in Lucan Homes for sale in Mt. Brydges Homes for sale in Belmont For sale under $300,000 For sale under $400,000 For sale under $500,000 For sale under $600,000 For sale under $700,000

