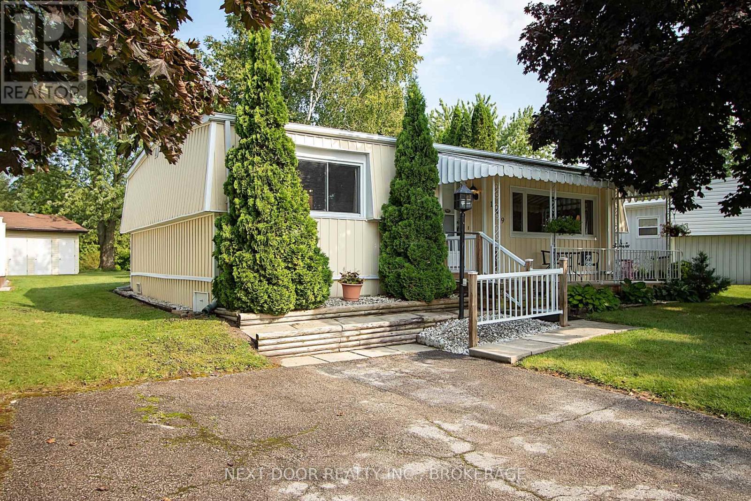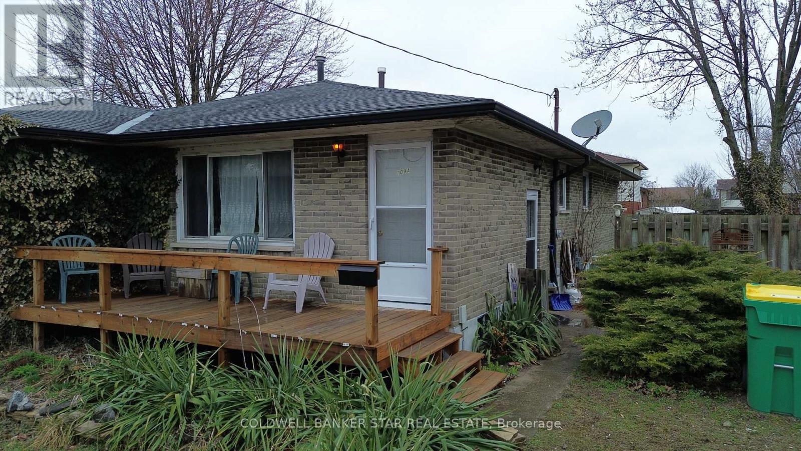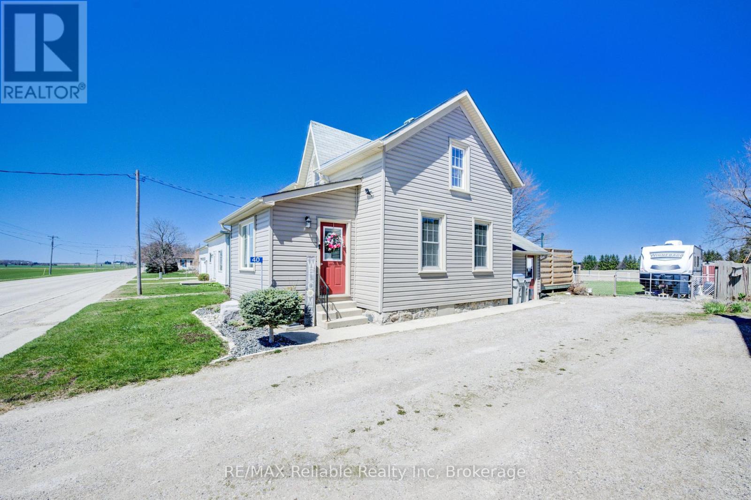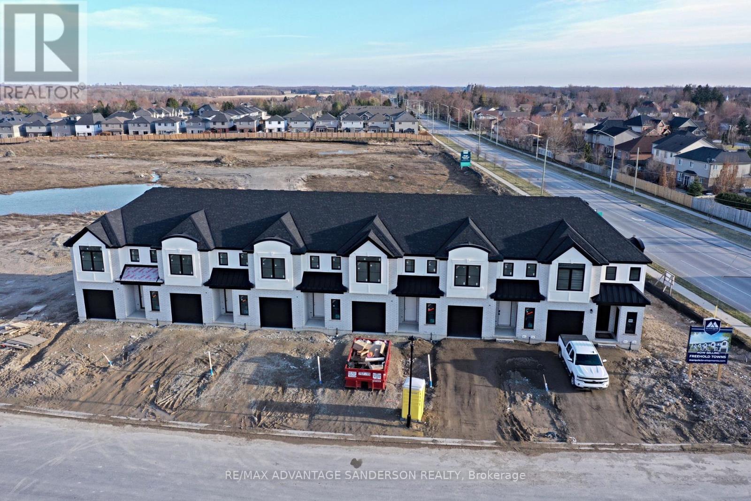

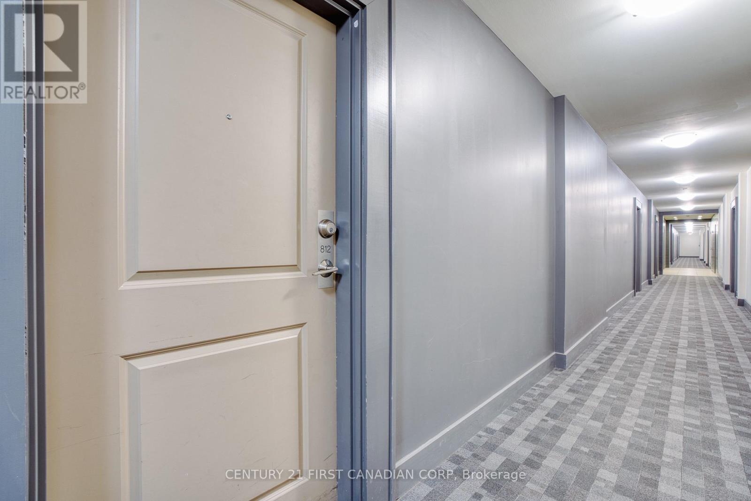
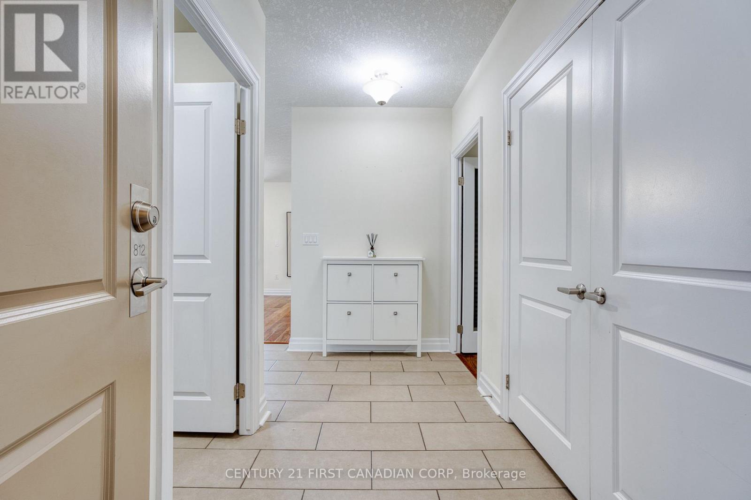



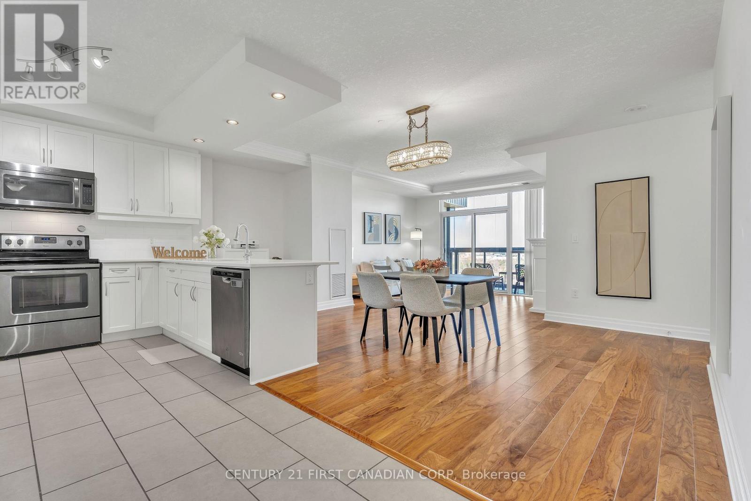

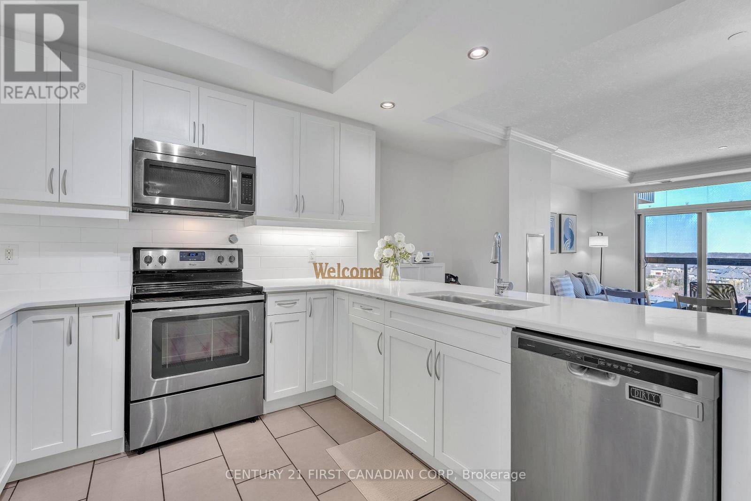




















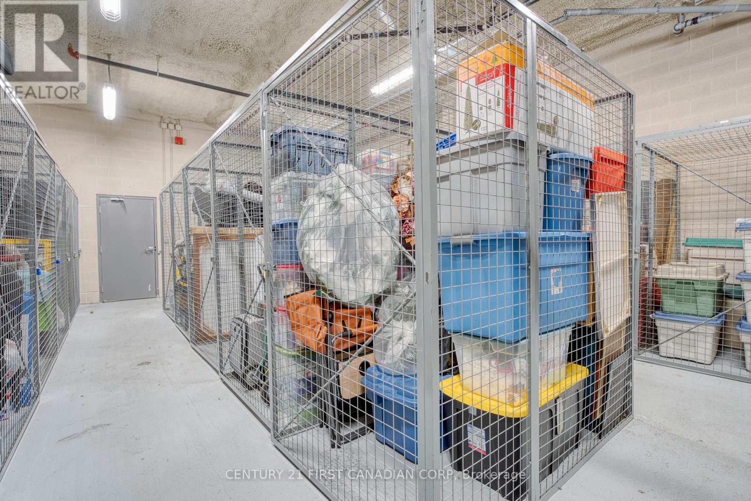














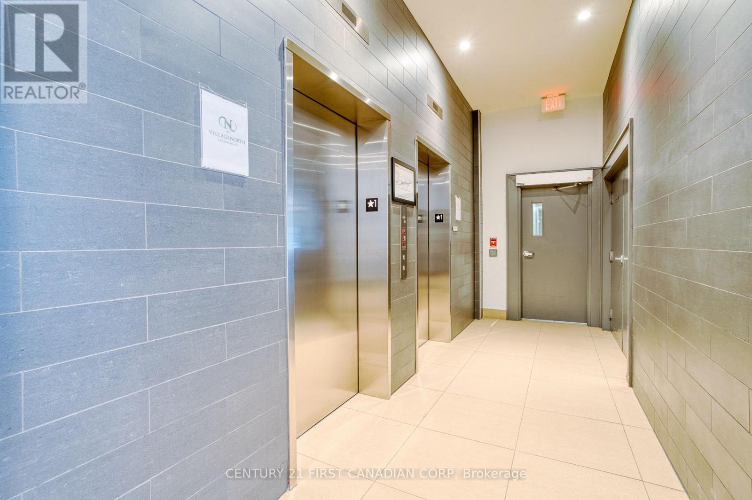



812 - 240 Villagewalk Boulevard.
London North (north R), ON
$649,900
2 Bedrooms
2 Bathrooms
1400 SQ/FT
Stories
Don't miss this rare opportunity to own a bright and contemporary 2-bedroom + den condominium with fantastic golf course!!! offering 1,609 sq ft of stylish living space(interior 1512 Sqft+ glass closed balcony 95 Sqft) in one of North Londons most sought-after communities.Surrounded by prestigious luxury homes, this beautiful condo is just a short walk to St. Catherine of Siena Catholic Elementary School, Conservation walking trails, and Plane Tree Park. Ideally located near the renowned Sunningdale Golf Course, and only minutes to Western University, University Hospital, Masonville Mall, and a variety of top amenities. Zoned for excellent schools, including Masonville P.S. and A.B. Lucas S.S.Inside, you'll find hardwood flooring, carpet free, a stunning kitchen with white cabinetry, ceramic tile backsplash, stainless steel appliances, and a large L-shaped Quartz island perfect for entertaining. The spacious layout includes two full bathrooms with quartz counters, a generous walk-in pantry, in-suite laundry, crown moulding, and a cozy gas fireplace in the great room.The oversized balcony is enclosed with a Lumon window system for year-round enjoyment. The sizable den is currently being used as a third bedroom, offering flexible living space to suit your needs.This unit also includes two parking spots, a storage unit, and access to a premium amenity center with an indoor saltwater pool, billiards room, golf simulator, and more.Heating, cooling, and water are included just pay hydro. Act quickly! (id:57519)
Listing # : X12091480
City : London North (north R)
Approximate Age : 6-10 years
Property Taxes : $4,436 for 2024
Property Type : Single Family
Title : Condominium/Strata
Heating/Cooling : Forced air Natural gas / Central air conditioning, Ventilation system
Condo fee : $616.34 Monthly
Condo fee includes : Heat, Water, Insurance, Common Area Maintenance, Parking
Days on Market : 9 days
812 - 240 Villagewalk Boulevard. London North (north R), ON
$649,900
photo_library More Photos
Don't miss this rare opportunity to own a bright and contemporary 2-bedroom + den condominium with fantastic golf course!!! offering 1,609 sq ft of stylish living space(interior 1512 Sqft+ glass closed balcony 95 Sqft) in one of North Londons most sought-after communities.Surrounded by prestigious luxury homes, this beautiful condo is just a short ...
Listed by Century 21 First Canadian Corp
Sold Prices in the Last 6 Months
For Sale Nearby
1 Bedroom Properties 2 Bedroom Properties 3 Bedroom Properties 4+ Bedroom Properties Homes for sale in St. Thomas Homes for sale in Ilderton Homes for sale in Komoka Homes for sale in Lucan Homes for sale in Mt. Brydges Homes for sale in Belmont For sale under $300,000 For sale under $400,000 For sale under $500,000 For sale under $600,000 For sale under $700,000

