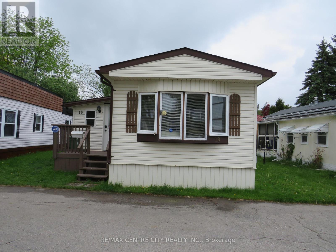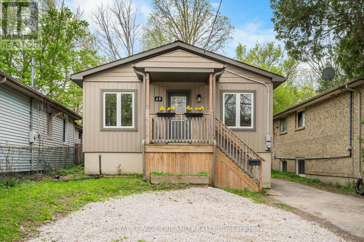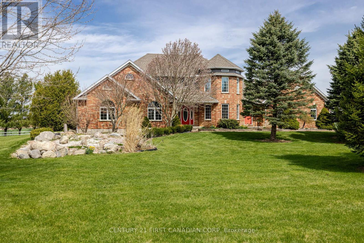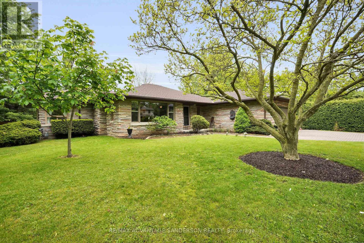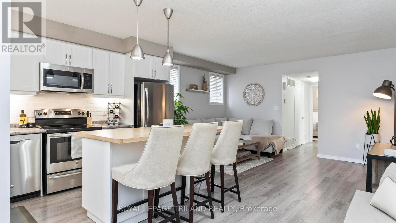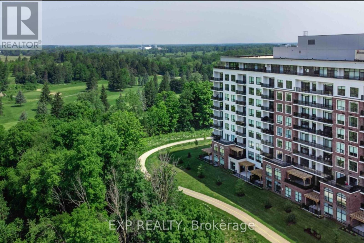

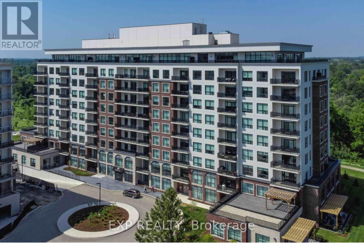
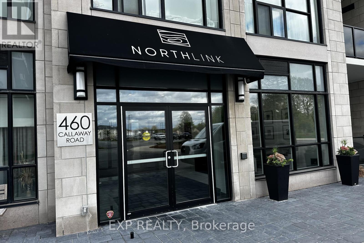


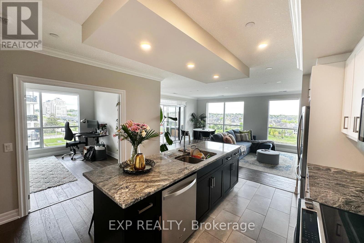
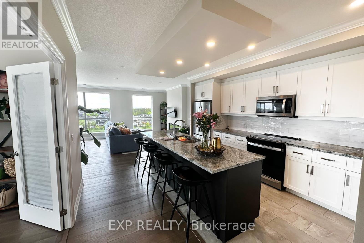
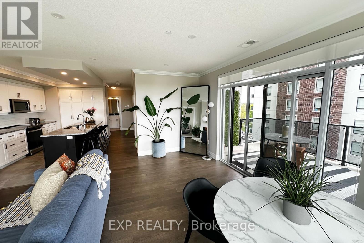
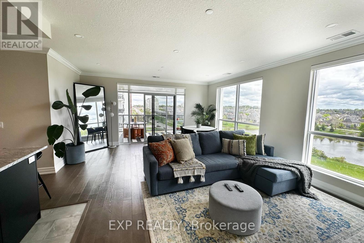
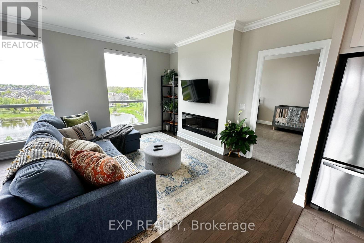
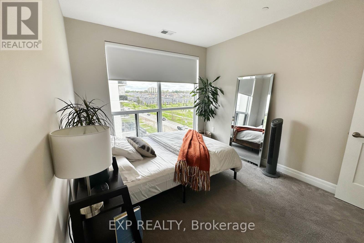
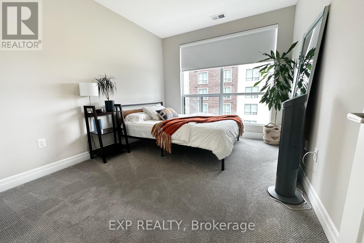
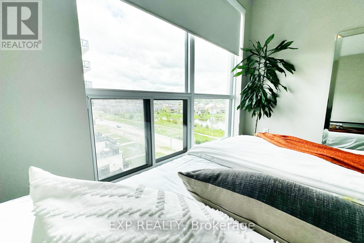
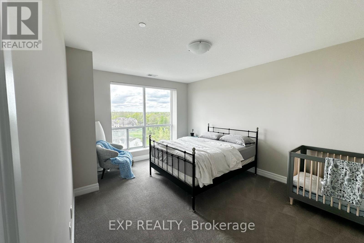
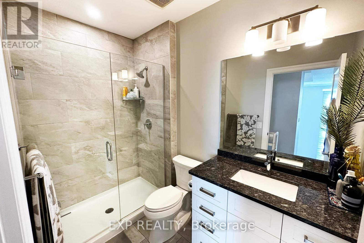
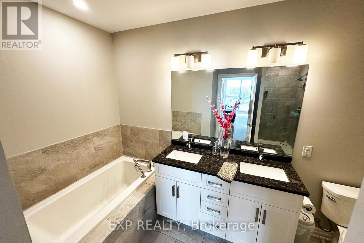
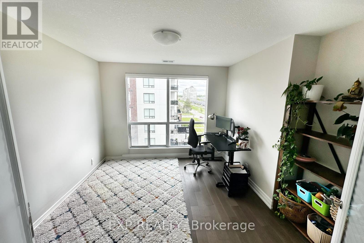
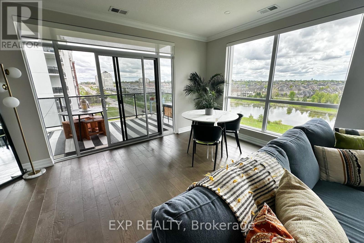
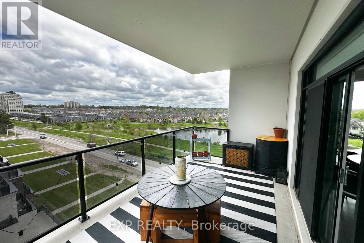
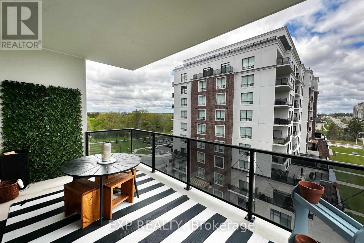
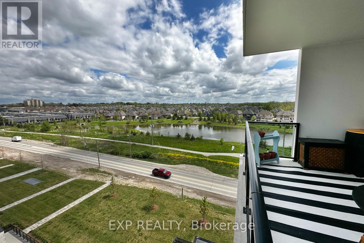
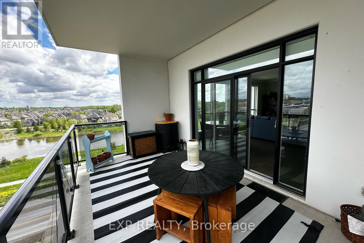
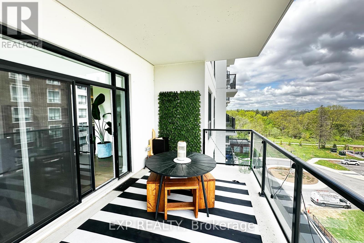
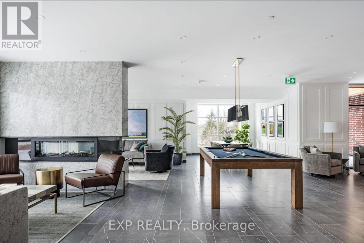
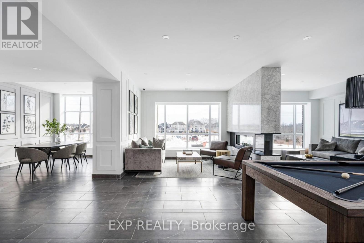
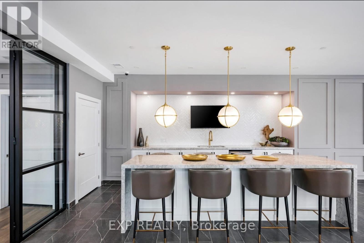
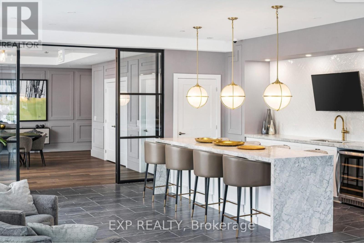

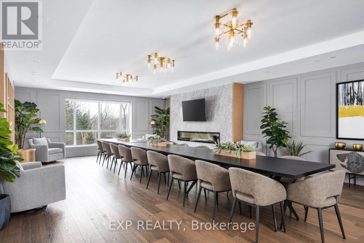
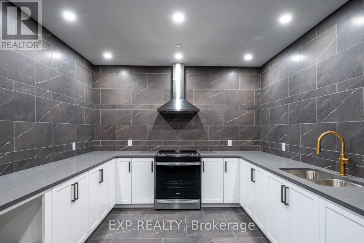
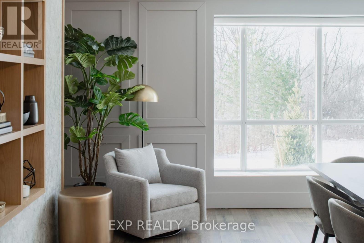
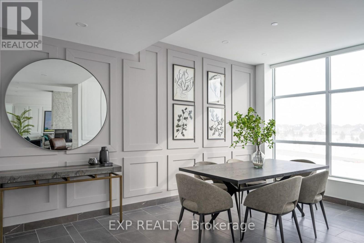

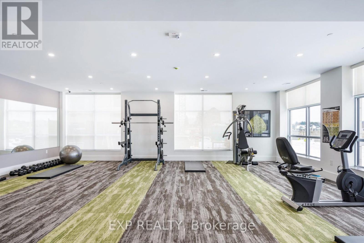
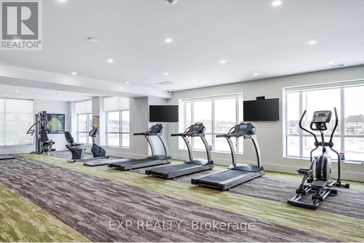
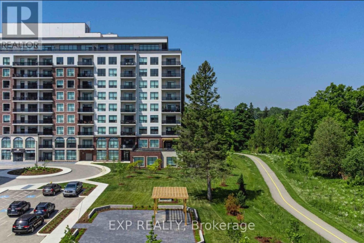

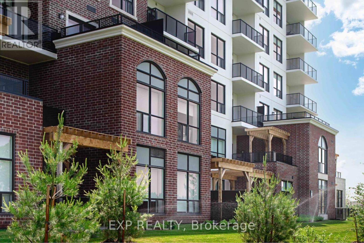
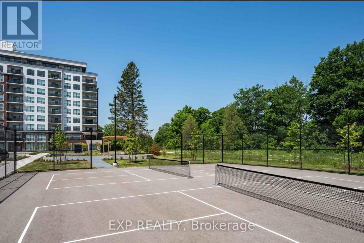
611 - 460 Callaway Road.
London North (north R), ON
$729,888
3 Bedrooms
2 Bathrooms
1400 SQ/FT
Stories
Welcome to NorthLink. Luxury Living at Its Finest! Step into refined elegance with this stunning 2-bedroom + den, 2-bathroom suite with loads of upgrades in the prestigious NorthLink Condominiums. Boasting 1,560 square feet of beautifully designed interior space plus a generous 175 sq. ft. end unit balcony. This residence offers a perfect blend of spaciousness, sophistication, and modern functionality. From the moment you enter, your greeted by an open-concept layout featuring engineered hardwood flooring, 9-foot ceilings, and an abundance of natural light pouring through the expansive windows. The gourmet kitchen is a chefs delight with quartz countertops, premium cabinetry, stainless steel appliances, pantry and an oversized island perfect for entertaining.The elegant living and dining areas flow seamlessly to the private corner balcony overlooking lush greenary and ponds. The primary suite is a serene retreat complete with a large walk-in closet and a luxurious spa-inspired ensuite with a glass shower, soaker tub, and double vanity.A spacious second bedroom, a versatile den/optional third bedroom, in-suite laundry, and ample storage make this layout both functional and flexible. Bonus features include a cozy fireplace, designer lighting, and premium finishes throughout.Enjoy world-class amenities including a fitness centre, resident lounge, golf simulator, and more all nestled in the heart of North London near walking trails, Masonville amenities, Western University, and top-tier golf courses. Don't miss this rare opportunity to own one of the most desirable layouts at NorthLink! (id:57519)
Listing # : X12155062
City : London North (north R)
Property Taxes : $4,735 for 2024
Property Type : Single Family
Title : Condominium/Strata
Heating/Cooling : Forced air Natural gas / Central air conditioning, Air exchanger
Condo fee : $635.95 Monthly
Condo fee includes : Heat, Insurance, Common Area Maintenance, Water, Parking
Days on Market : 28 days
611 - 460 Callaway Road. London North (north R), ON
$729,888
photo_library More Photos
Welcome to NorthLink. Luxury Living at Its Finest! Step into refined elegance with this stunning 2-bedroom + den, 2-bathroom suite with loads of upgrades in the prestigious NorthLink Condominiums. Boasting 1,560 square feet of beautifully designed interior space plus a generous 175 sq. ft. end unit balcony. This residence offers a perfect blend ...
Listed by Exp Realty
For Sale Nearby
1 Bedroom Properties 2 Bedroom Properties 3 Bedroom Properties 4+ Bedroom Properties Homes for sale in St. Thomas Homes for sale in Ilderton Homes for sale in Komoka Homes for sale in Lucan Homes for sale in Mt. Brydges Homes for sale in Belmont For sale under $300,000 For sale under $400,000 For sale under $500,000 For sale under $600,000 For sale under $700,000



