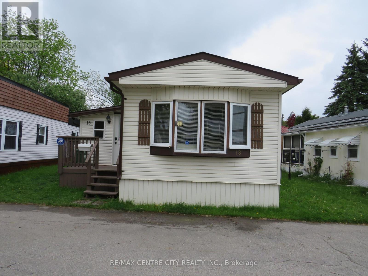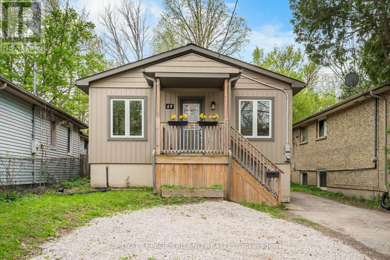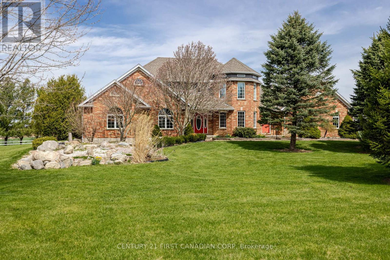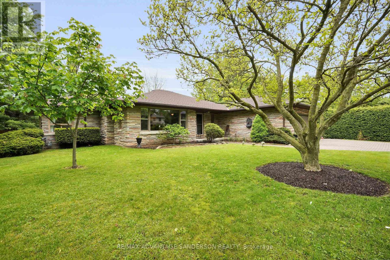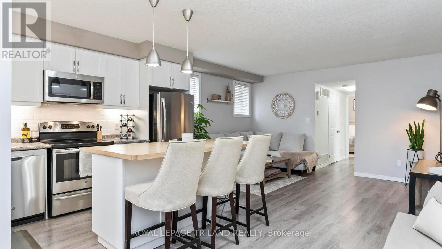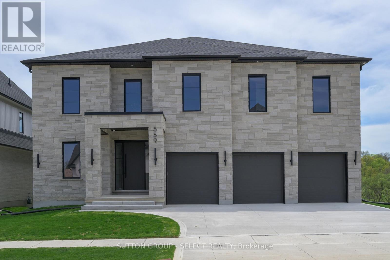

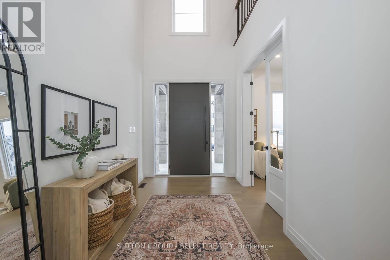
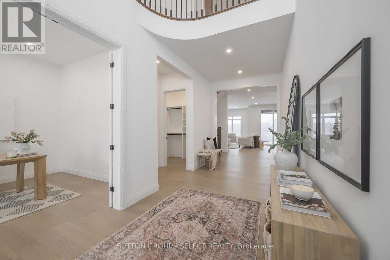
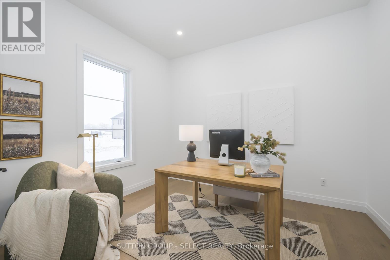


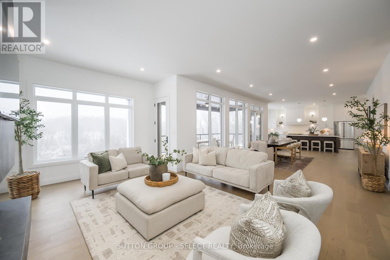
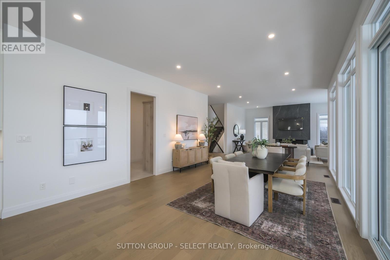
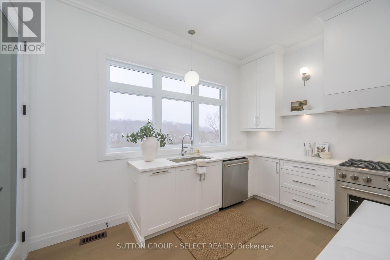
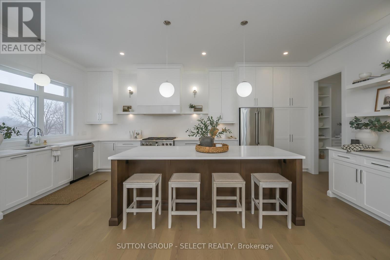
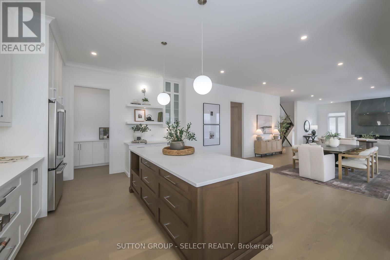

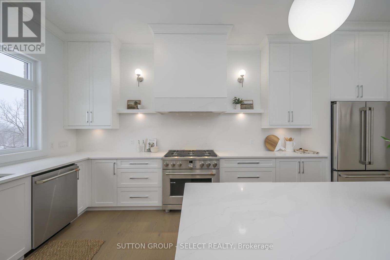

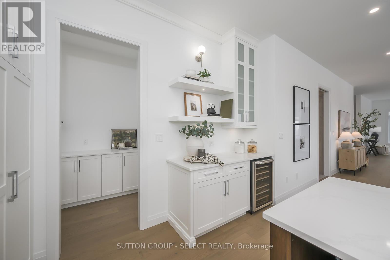


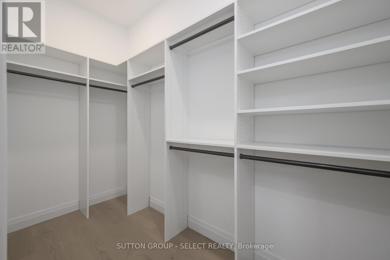
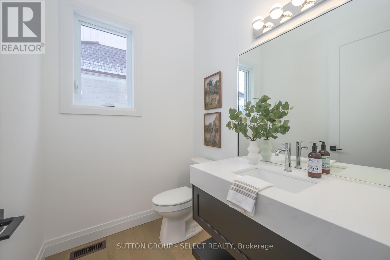
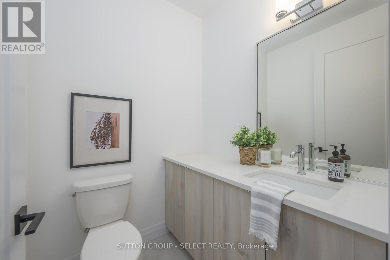

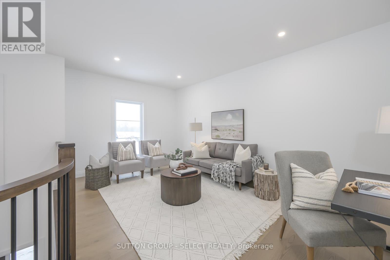

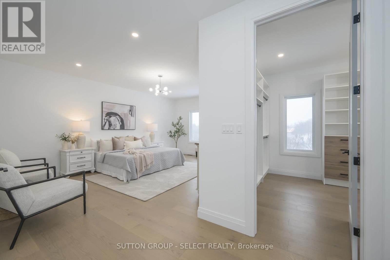

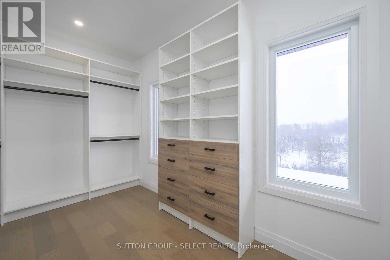
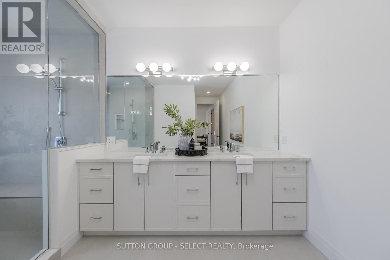


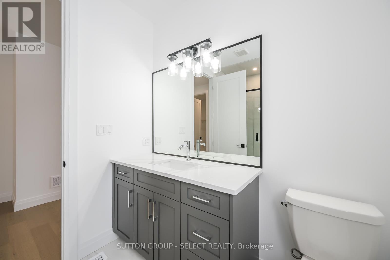
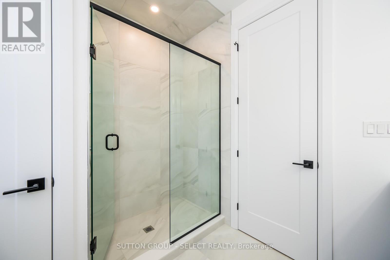

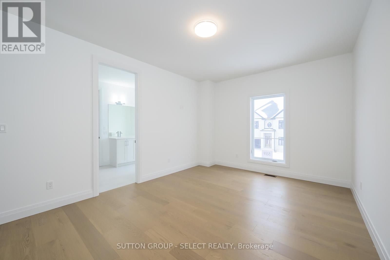
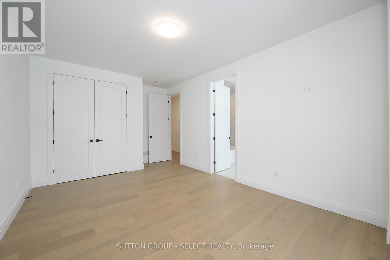
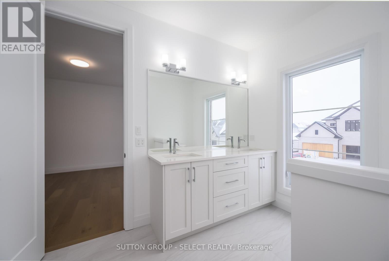
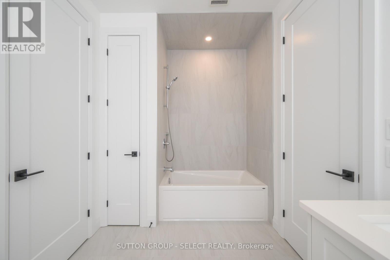
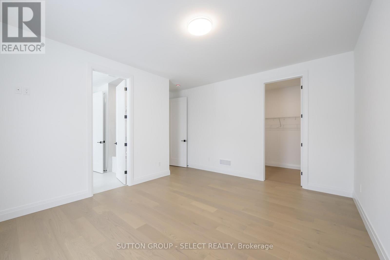
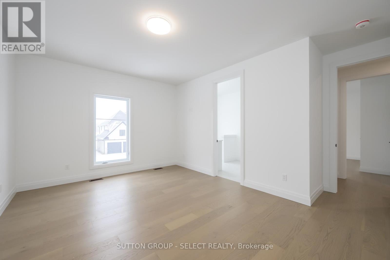


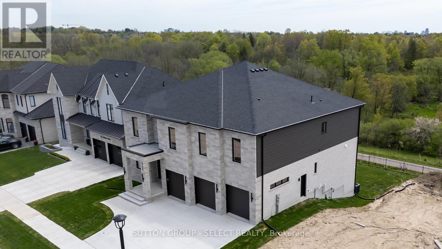
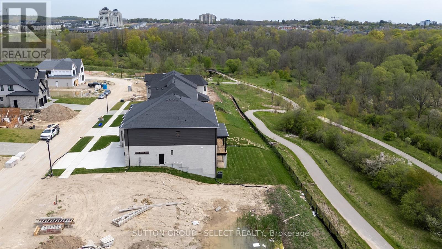
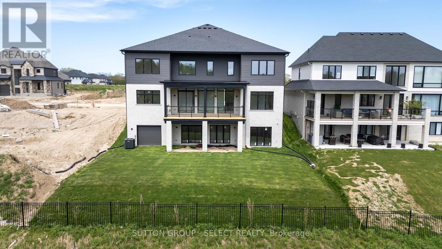
559 Creekview Chase.
London North (north R), ON
$2,329,000
4 Bedrooms
3 + 2 Bathrooms
3500 SQ/FT
2 Stories
Spectacular views, architectural impact, exceptional design backing onto the protected trails of Medway Valley Heritage Forest in North London's prestigious Sunningdale Court. Offering 4,519 sq ft above grade, a walkout lower level with ~10 ceilings, and sleek modern finishes throughout, this home delivers executive living at its finest. The exterior showcases modern stonework, triple garage, and a concrete drive with parking for 6. Inside, a soaring two-storey foyer with curved balcony & wide-plank hardwood bathed in natural light set the tone for elevated everyday living. The open-concept great room features a dramatic fireplace, full-height windows framing ravine views, and access to a covered balcony for seamless indoor-outdoor flow. Dining area merges main floor living & designer kitchen featuring a contrast-tone island, an abundance of storage with sleek white cabinetry, custom range hood, stainless appliances, and an open servery with floating shelves and extra storage- ideal barista station. A private main-floor office, large custom-built hall closet, beautiful laundry/mudroom with cabinetry, and two powder rooms offer exceptional function and style. Upstairs, four oversized bedrooms and three full bathrooms provide privacy & convenience. The primary retreat offers incredible views, a fully custom walk-in closet, and a spa-worthy ensuite with wet room combining dual showers and a freestanding tub under a picture window. A Jack & Jill bath connects two bedrooms, and the fourth has its own ensuite & walk in closet. A secondary laundry room and open loft lounge with space for study or relaxation complete the upper level. The lower walkout provides a blank canvas offering ~10 ft ceilings, big windows, and direct backyard access + a convenient overhead door for future pool kitchen, easy patio storage. Steps to Sunningdale Golf Club, Medway Creek trails. Close to University Hospital, Western University & Masonville amenities. (id:57519)
Listing # : X12171885
City : London North (north R)
Approximate Age : 0-5 years
Property Taxes : $2,074 for 2025
Property Type : Single Family
Title : Freehold
Basement : N/A
Lot Area : 65.2 x 125.3 FT
Heating/Cooling : Forced air Natural gas / Central air conditioning, Air exchanger
Days on Market : 21 days
559 Creekview Chase. London North (north R), ON
$2,329,000
photo_library More Photos
Spectacular views, architectural impact, exceptional design backing onto the protected trails of Medway Valley Heritage Forest in North London's prestigious Sunningdale Court. Offering 4,519 sq ft above grade, a walkout lower level with ~10 ceilings, and sleek modern finishes throughout, this home delivers executive living at its finest. The ...
Listed by Sutton Group - Select Realty
For Sale Nearby
1 Bedroom Properties 2 Bedroom Properties 3 Bedroom Properties 4+ Bedroom Properties Homes for sale in St. Thomas Homes for sale in Ilderton Homes for sale in Komoka Homes for sale in Lucan Homes for sale in Mt. Brydges Homes for sale in Belmont For sale under $300,000 For sale under $400,000 For sale under $500,000 For sale under $600,000 For sale under $700,000



