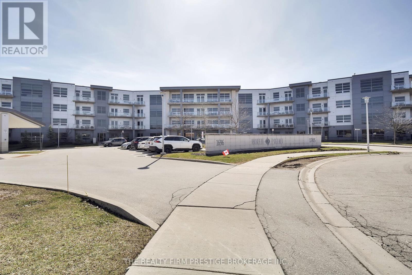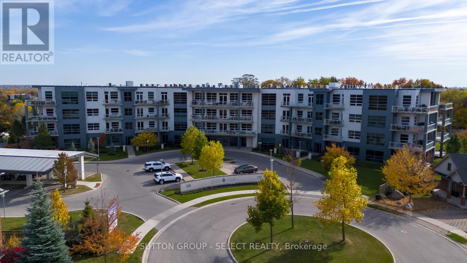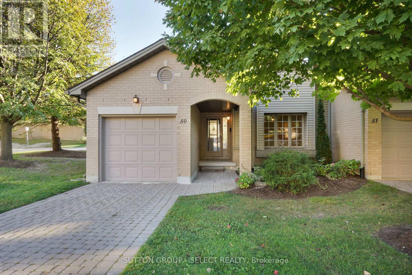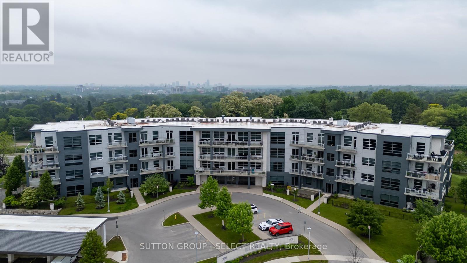

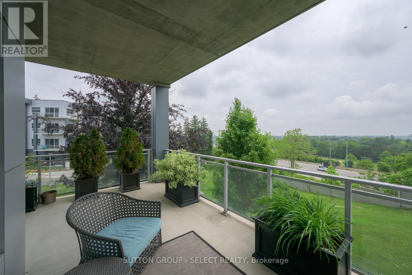
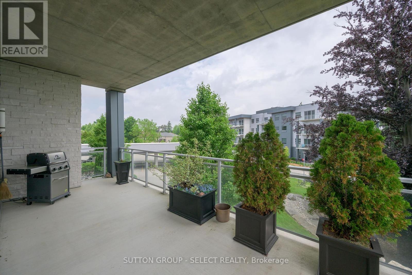
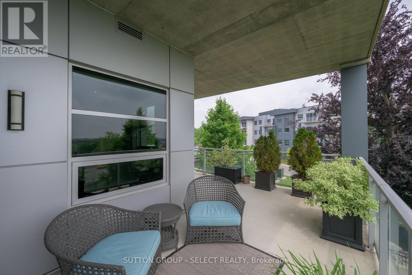
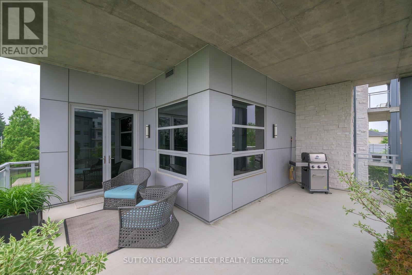
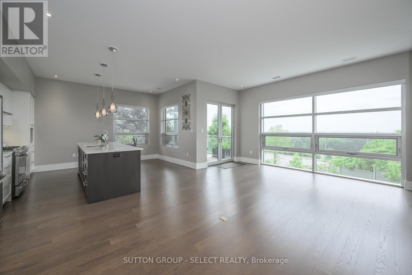
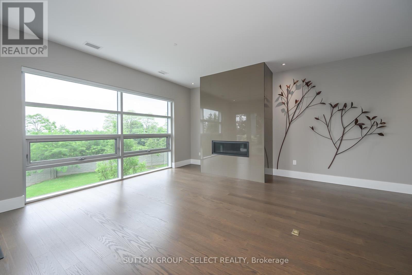
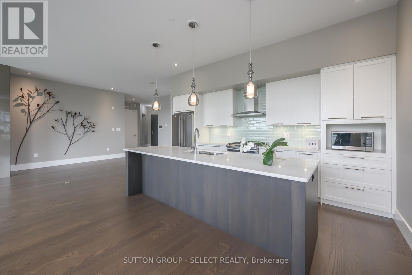
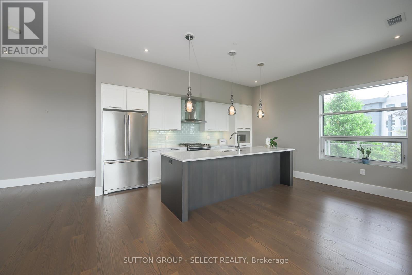
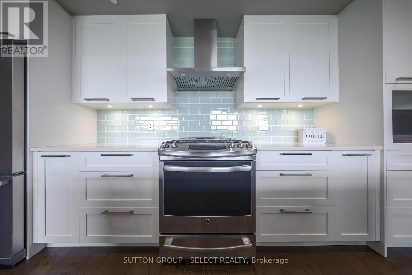
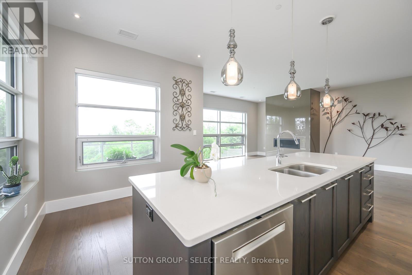
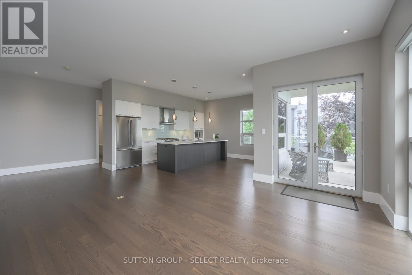
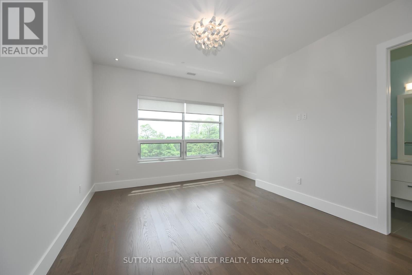
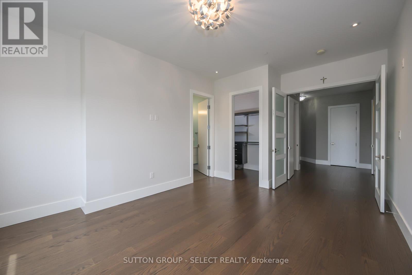
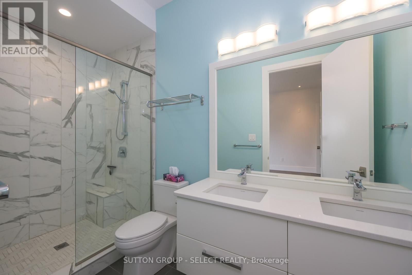
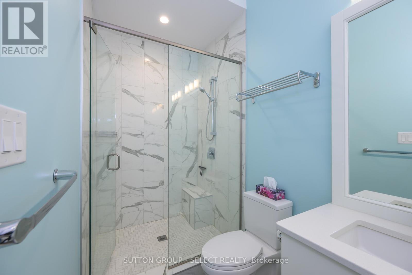
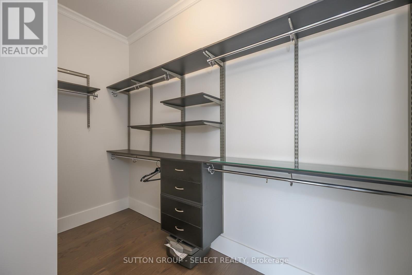
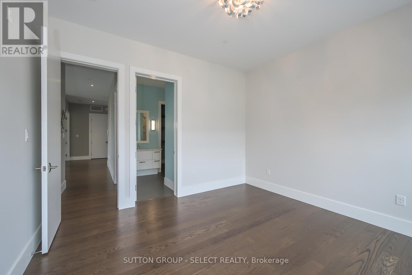
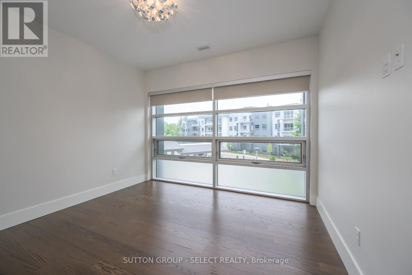
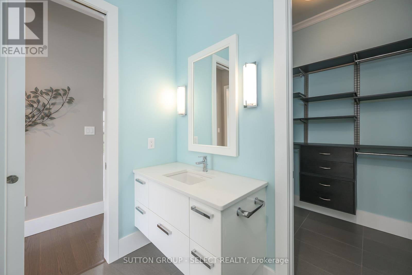
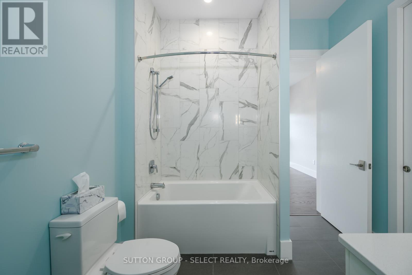
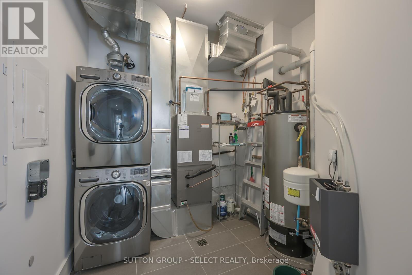

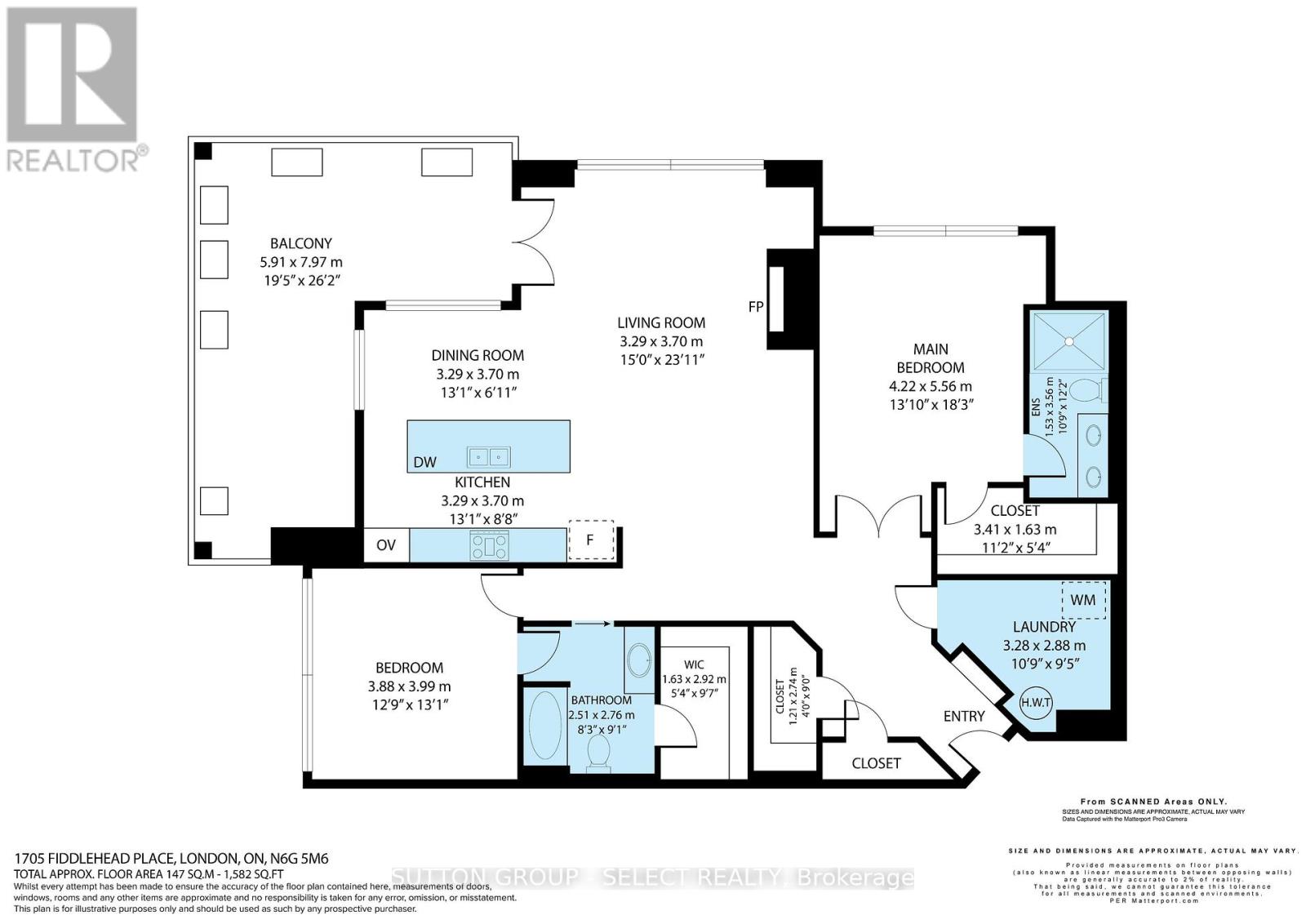
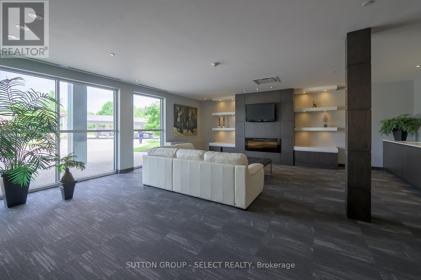
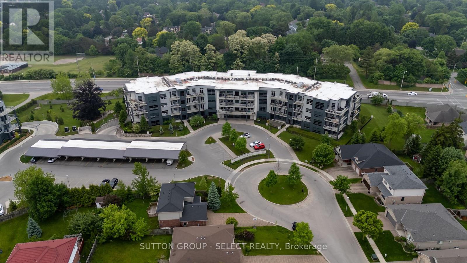
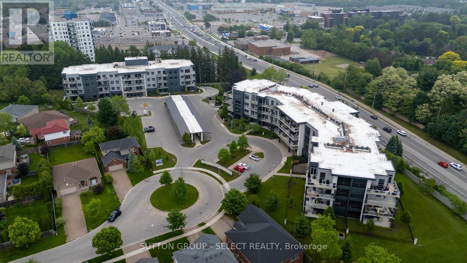
209 - 1705 Fiddlehead Place.
London North (north R), ON
$669,000
2 Bedrooms
2 Bathrooms
1600 SQ/FT
Stories
Views. Views. Views. Lovely 2 bedroom residence overlooking the city in North London! This boutique high-rise in situated in a quiet Richmond Hill residential cul-de-sac & offers upscale living and privacy with terrific access to the Hospital & University & great walkability making it perfect for the busy professional or the retiree looking to downsize without downgrading. Airy 10' ceilings & window walls throughout! 700 sq ft covered, wrap-around balcony sides along mature trees & features glass railings for unobstructed views over the cityscape - fireworks displays are fantastic! The natural gas hook-up makes it perfect for barbecuing year round protected from the elements. Includes 2 comfy patio chairs & table + large lush planters & bbq - you can move in and go `out` for dinner on your own terrace right away! Step into a sleek, open-concept layout anchored by a floor-to-ceiling tile-surround gas fireplace. Rich hardwood flooring throughout is perfect for those wanting a carpet free home. Interior tastefully upgraded with modern lighting fixtures & pendant lighting, glass french doors to the guest room, + an additional storage closet that can be easily retrofitted to a powder room. Two primary suites each with ensuites & closets with thoughtful built-ins. The great room separates the 2 suites & enjoys a perimeter of heated floors along the spectacular window wall efficiently moderating temperature. Crisp white Shaker-style kitchen cabinetry with contrast-tone centre island is perfect for entertaining. Multi-camera security system provides visuals from within your unit to entry, lobby etc. Independent heating, cooling controls. The large, secured, underground parking spot with adjacent locker directly in front of the elevator are owned. Fantastic walkability to Masonville Mall and Plaza shopping, amenities. Surge protecter upgrade included. Status Certificate available. Gas line for stove. (id:57519)
Listing # : X12213392
City : London North (north R)
Approximate Age : 6-10 years
Property Taxes : $7,850 for 2025
Property Type : Single Family
Title : Condominium/Strata
Heating/Cooling : Forced air Natural gas / Central air conditioning, Air exchanger
Condo fee : $704.00 Monthly
Condo fee includes : Common Area Maintenance, Insurance
Days on Market : 1 days
209 - 1705 Fiddlehead Place. London North (north R), ON
$669,000
photo_library More Photos
Views. Views. Views. Lovely 2 bedroom residence overlooking the city in North London! This boutique high-rise in situated in a quiet Richmond Hill residential cul-de-sac & offers upscale living and privacy with terrific access to the Hospital & University & great walkability making it perfect for the busy professional or the retiree looking to ...
Listed by Sutton Group - Select Realty
For Sale Nearby
1 Bedroom Properties 2 Bedroom Properties 3 Bedroom Properties 4+ Bedroom Properties Homes for sale in St. Thomas Homes for sale in Ilderton Homes for sale in Komoka Homes for sale in Lucan Homes for sale in Mt. Brydges Homes for sale in Belmont For sale under $300,000 For sale under $400,000 For sale under $500,000 For sale under $600,000 For sale under $700,000


