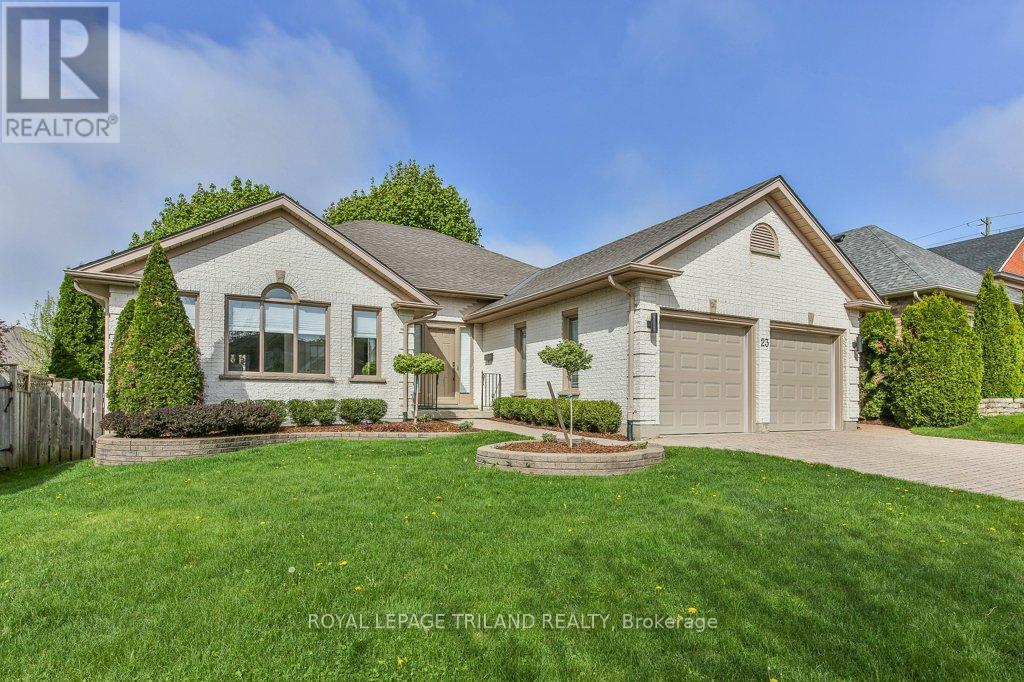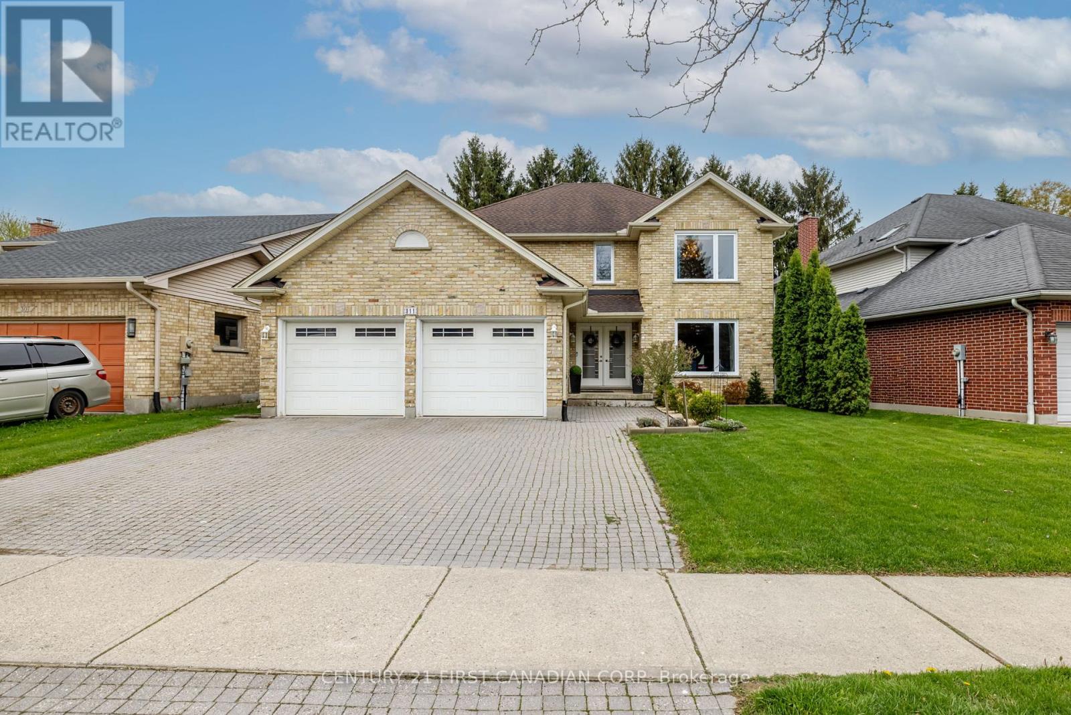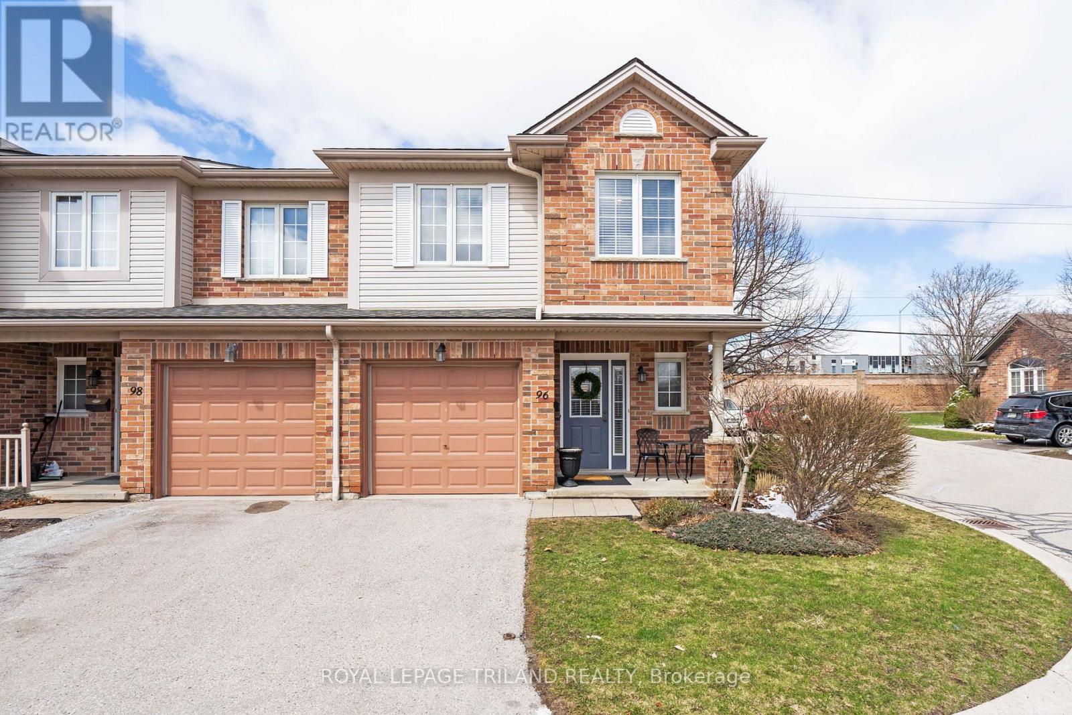















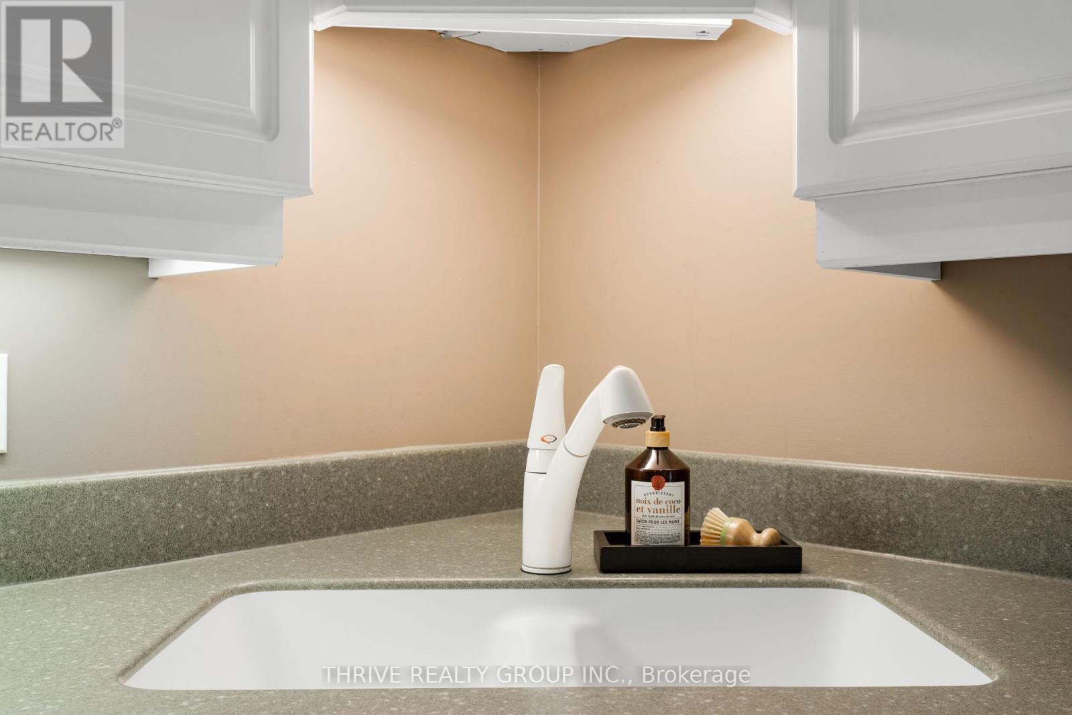

















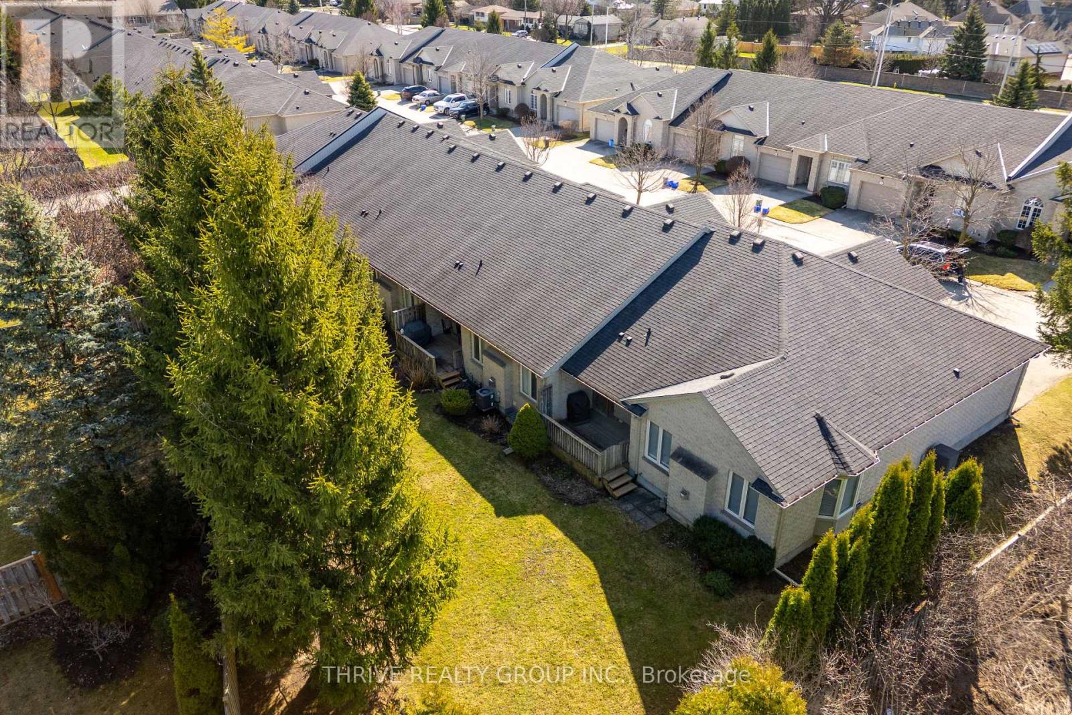






5 - 285 Mcgarrell Drive.
London, ON
Property is SOLD
2 Bedrooms
2 + 1 Bathrooms
1200 SQ/FT
1 Stories
Welcome to the prestigious neighborhood of Sunningdale. This beautifully crafted bungalow townhouse by Palumbo offers a sophisticated approach to condominium living.Step inside and be greeted by a spacious foyer with ample closet space. Just off the entryway, the formal dining room features a stunning Palladian window, flooding the space with natural light. With soaring 9-foot ceilings, this versatile room can serve as a second bedroom or a dedicated office, depending on your needs.The expansive, open-concept kitchen is designed for both function and style, featuring abundant storage, generous prep space, and a unique extended island with a built-in dining table ideal for casual meals and effortless entertaining. Overlooking the oversized living room, this inviting space boasts vaulted ceilings, a cozy gas fireplace, and large windows that create a bright yet comfortable atmosphere.The primary suite, located just off the living room, offers a serene retreat with a walk-in closet and a private 3-piece ensuite. A well-appointed 2-piece powder room completes the main level.Step outside to enjoy the covered deck, perfect for warm summer afternoons, while mature trees surround the backyard, offering exceptional privacy.The fully finished lower level extends your living space, featuring a spacious second living area with a gas fireplace, a generously sized second bedroom with ample closet space, and a dedicated office ideal for remote work or a quiet study. A stylish and functional 4-piece bathroom rounds out the lower level.Additional highlights include a single-car garage, a double-wide private driveway, and a prime location near Sunningdale Golf Course, Masonville Mall, Western University, and the Medway Valley Heritage Forest.Whether you're starting out, downsizing, or investing, this exceptional home offers incredible value for a wide range of buyers. Don't miss the opportunity to call Sunningdale home! (id:57519)
Listing # : X12065577
City : London
Approximate Age : 16-30 years
Property Taxes : $4,137 for 2024
Property Type : Single Family
Style : Bungalow Row / Townhouse
Title : Condominium/Strata
Basement : Full (Finished)
Heating/Cooling : Forced air Natural gas / Central air conditioning
Condo fee : $387.00 Monthly
Condo fee includes : Common Area Maintenance, Parking
Days on Market : 77 days
5 - 285 Mcgarrell Drive. London, ON
Property is SOLD
Welcome to the prestigious neighborhood of Sunningdale. This beautifully crafted bungalow townhouse by Palumbo offers a sophisticated approach to condominium living.Step inside and be greeted by a spacious foyer with ample closet space. Just off the entryway, the formal dining room features a stunning Palladian window, flooding the space with ...
Listed by Thrive Realty Group Inc.
For Sale Nearby
1 Bedroom Properties 2 Bedroom Properties 3 Bedroom Properties 4+ Bedroom Properties Homes for sale in St. Thomas Homes for sale in Ilderton Homes for sale in Komoka Homes for sale in Lucan Homes for sale in Mt. Brydges Homes for sale in Belmont For sale under $300,000 For sale under $400,000 For sale under $500,000 For sale under $600,000 For sale under $700,000

