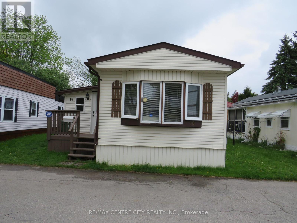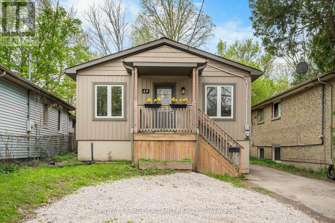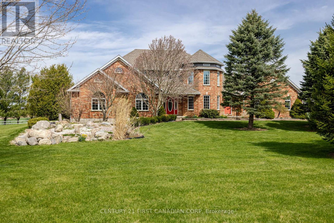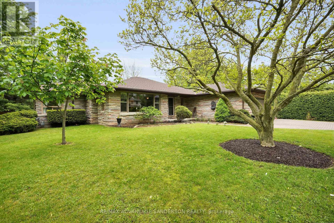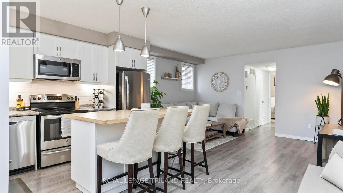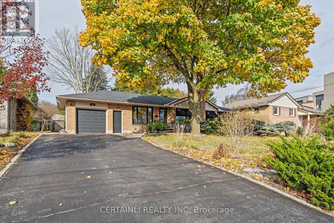

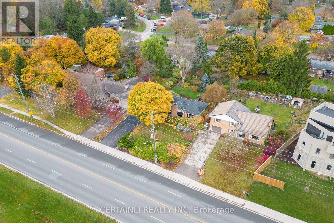
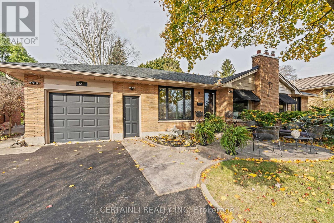

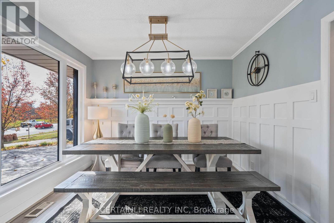
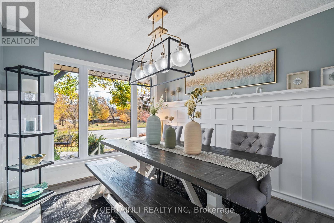
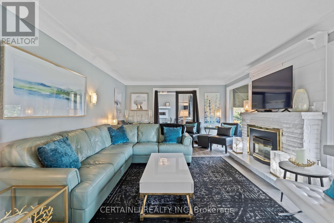
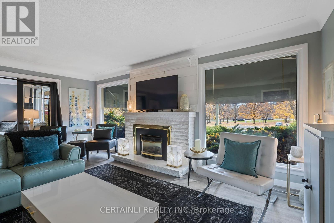
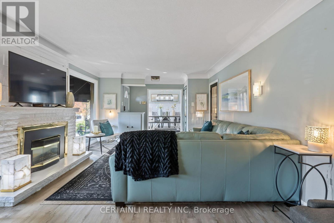
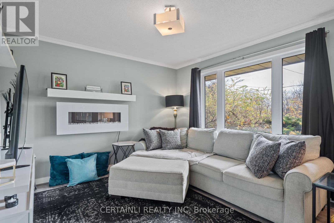
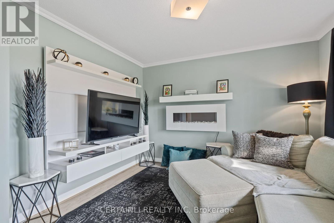
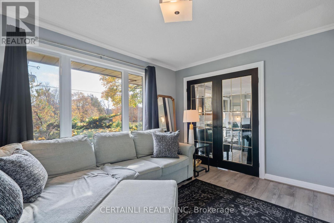
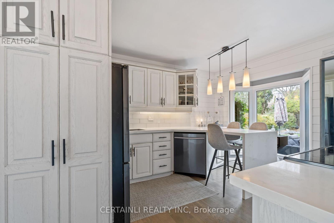
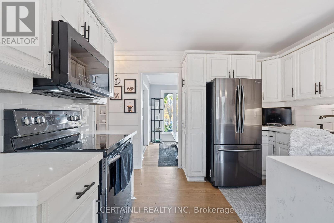
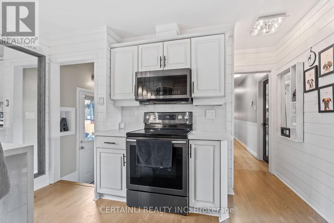
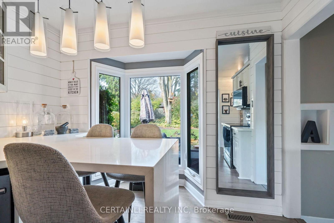
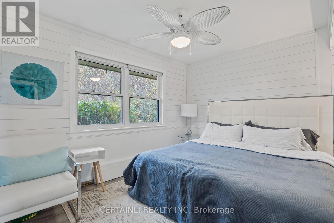
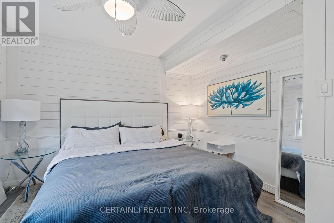
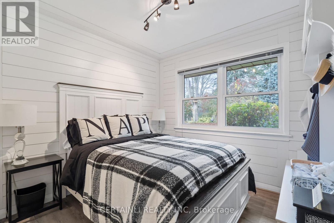
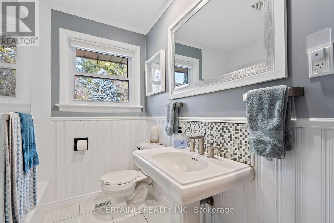
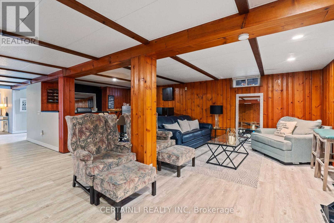
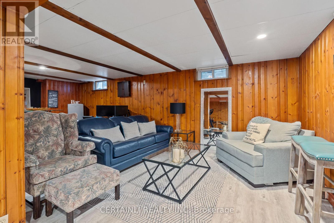
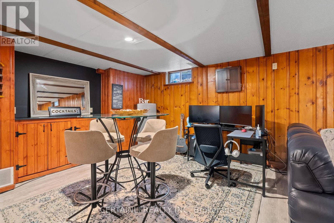
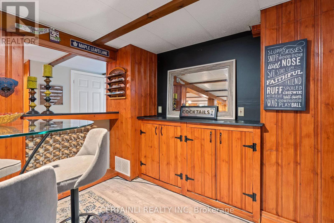
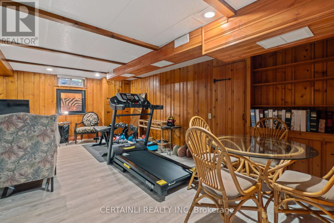
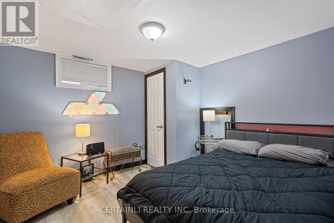
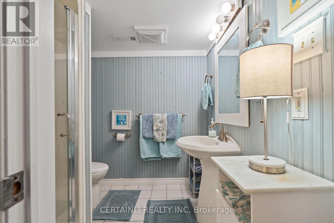
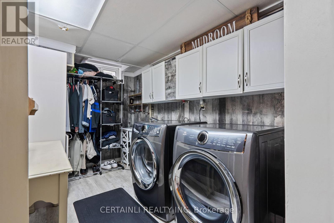
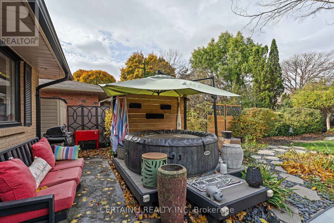
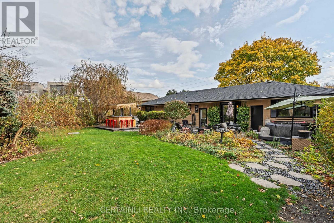
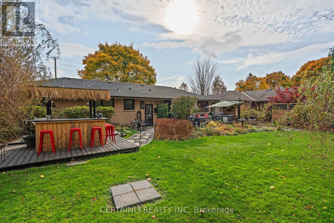
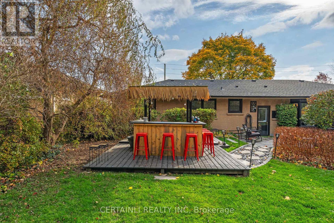
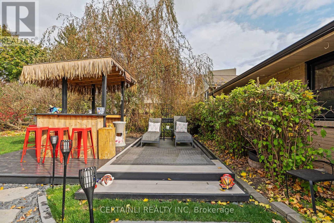
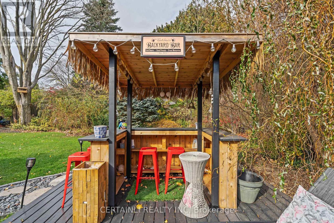
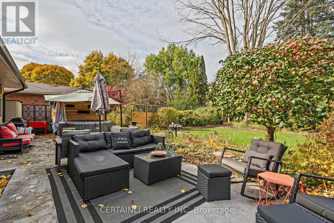
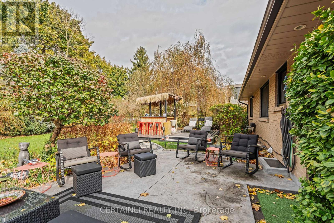
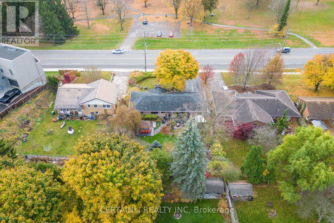
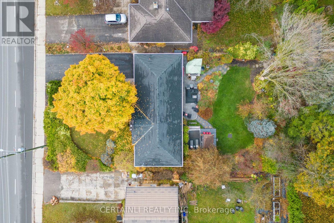
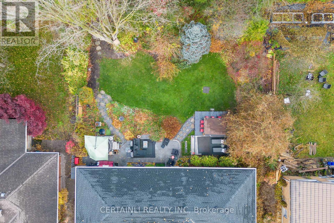
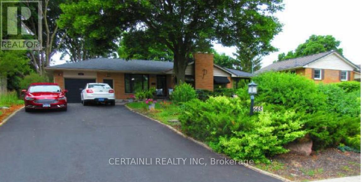
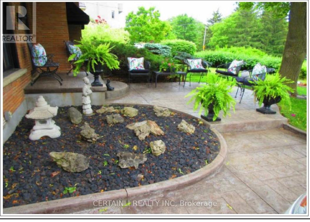
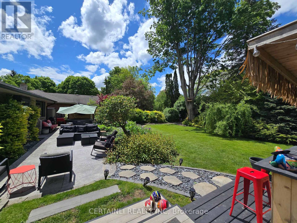
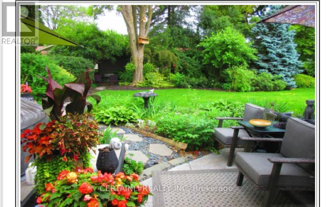

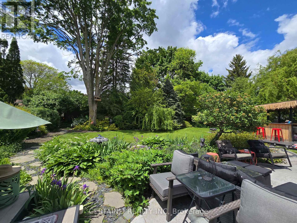
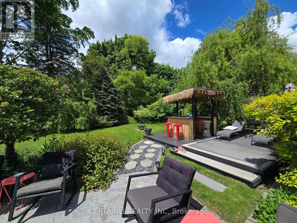
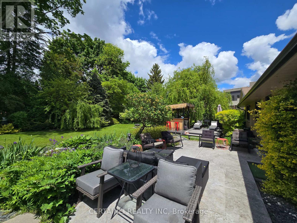
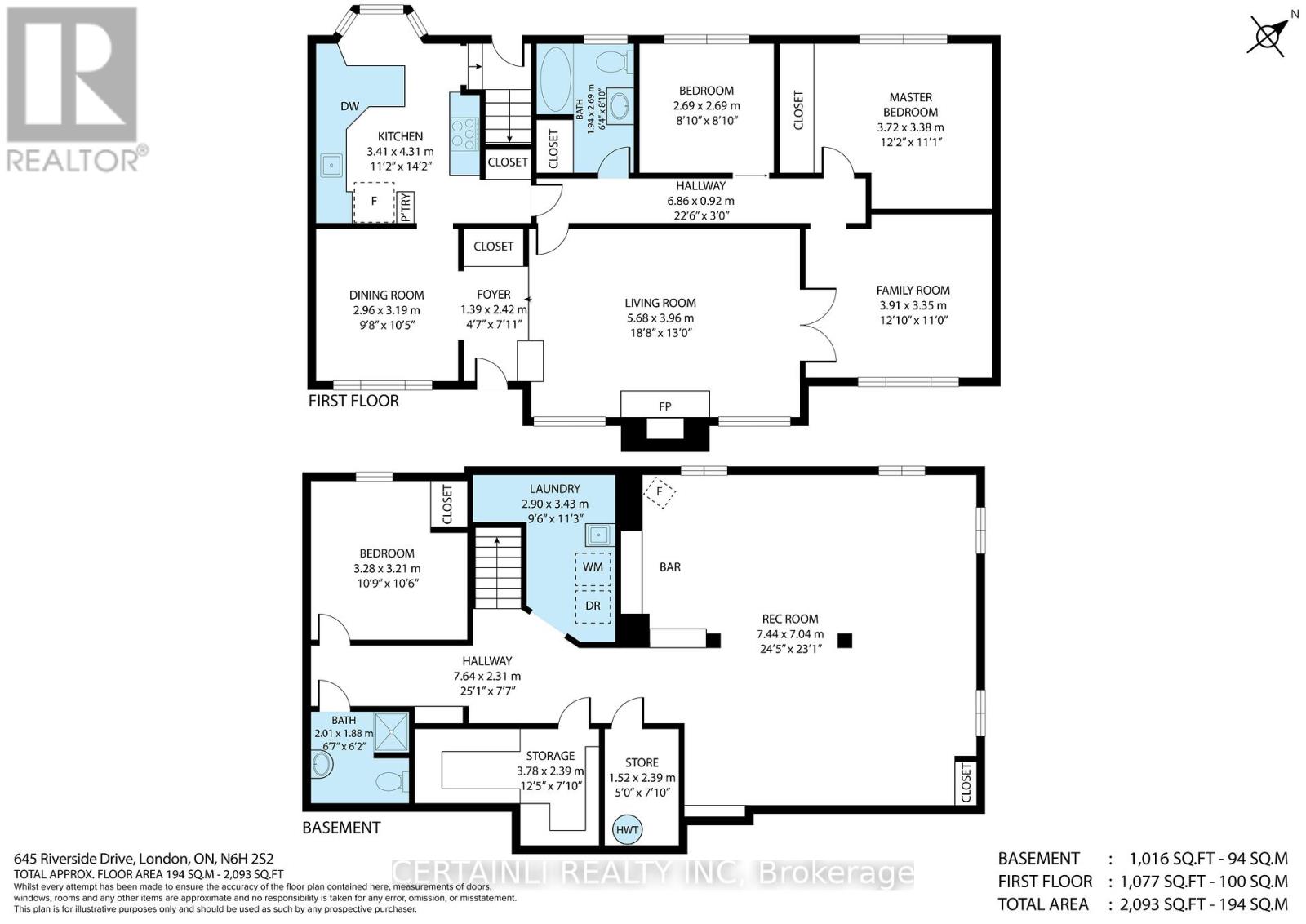
645 Riverside Drive.
London North (north P), ON
$785,000
4 Bedrooms
2 Bathrooms
1100 SQ/FT
1 Stories
Discover refined living in one of London's most sought-after neighbourhoods with this beautifully updated 4-bedroom, 2-bath bungalow offering over 2,000 sq. ft. of thoughtfully designed space. Ideally located across from parkland and minutes to downtown, it blends everyday comfort with exceptional outdoor living.Modern updates meet timeless charm throughout. The main floor features a spacious primary bedroom, a second bedroom, and a versatile family room that easily converts to a third bedroom. Premium finishes include luxury vinyl plank flooring (2021),ceramic tile (2022), and triple-glazed black windows (2021), including a striking bay window that frames tranquil views.The fully renovated kitchen (2021) is a showpiece with granite waterfall countertops, matte black fixtures, custom glass tile backsplash, and high-end Samsung appliances. Open-concept living and dining areas are accented by shiplap and board-and-batten feature walls (2022), adding warmth and texture. The main floor bathroom continues the modern aesthetic with quality upgrades.The finished lower level offers incredible flexibility featuring a large rec room, guest bedroom, and a full second bath professionally updated by Bath Fitter ideal for family or visitors.Step outside toyour private backyard oasis with custom-stamped concrete patio (2022), three-tiered composite decks (2022), cedar bar (2022), hot tub, andlush, fenced yard perfect for entertaining or relaxing. Additional upgrades include roof, eaves, and downspouts (2023) and professional painting(2022). This move-in-ready home offers turnkey living in a prime location with a resort-style backyard. (id:57519)
Listing # : X12166425
City : London North (north P)
Property Taxes : $4,672 for 2024
Property Type : Single Family
Style : Bungalow House
Title : Freehold
Basement : Full (Finished)
Lot Area : 75 x 145 FT
Heating/Cooling : Forced air Natural gas / Central air conditioning
Days on Market : 22 days
645 Riverside Drive. London North (north P), ON
$785,000
photo_library More Photos
Discover refined living in one of London's most sought-after neighbourhoods with this beautifully updated 4-bedroom, 2-bath bungalow offering over 2,000 sq. ft. of thoughtfully designed space. Ideally located across from parkland and minutes to downtown, it blends everyday comfort with exceptional outdoor living.Modern updates meet timeless charm ...
Listed by Certainli Realty Inc.
For Sale Nearby
1 Bedroom Properties 2 Bedroom Properties 3 Bedroom Properties 4+ Bedroom Properties Homes for sale in St. Thomas Homes for sale in Ilderton Homes for sale in Komoka Homes for sale in Lucan Homes for sale in Mt. Brydges Homes for sale in Belmont For sale under $300,000 For sale under $400,000 For sale under $500,000 For sale under $600,000 For sale under $700,000



