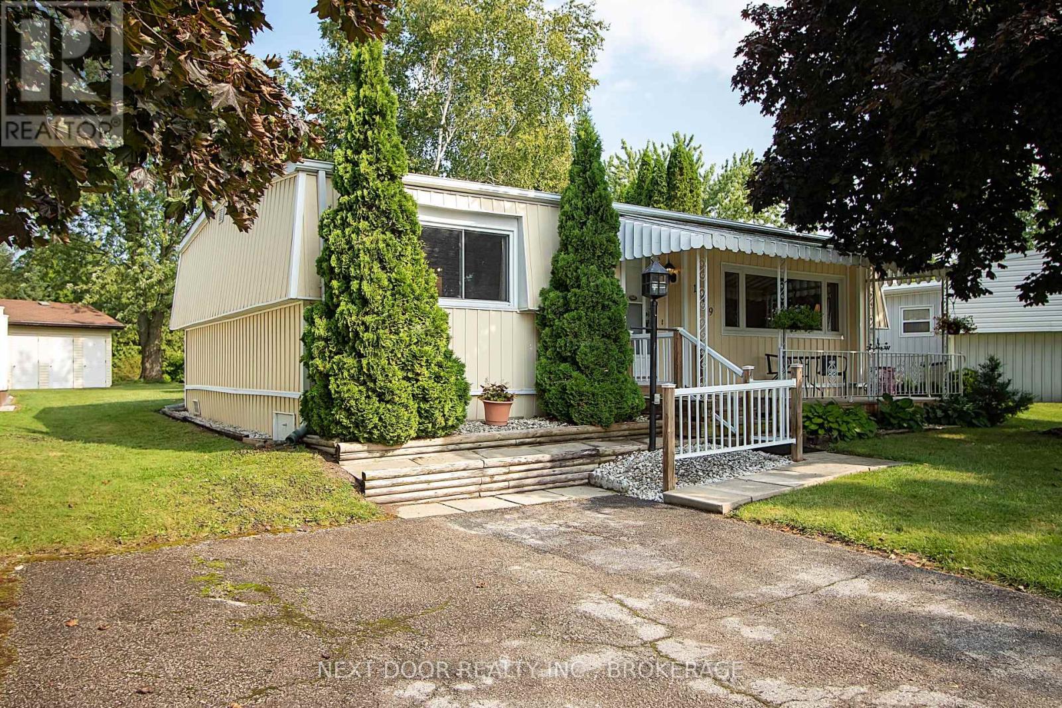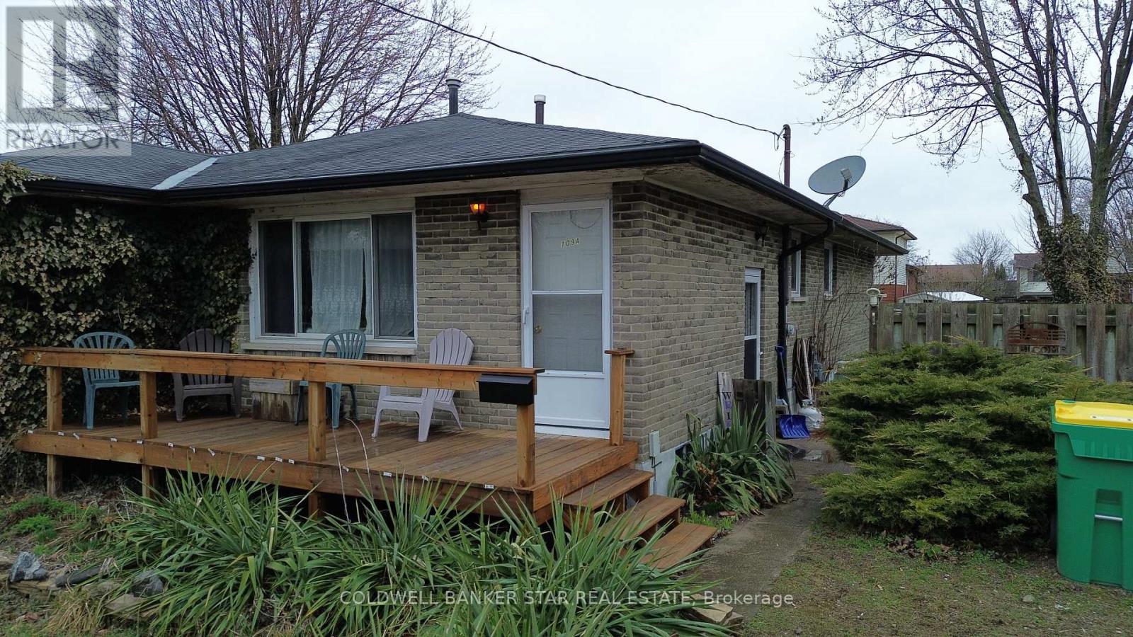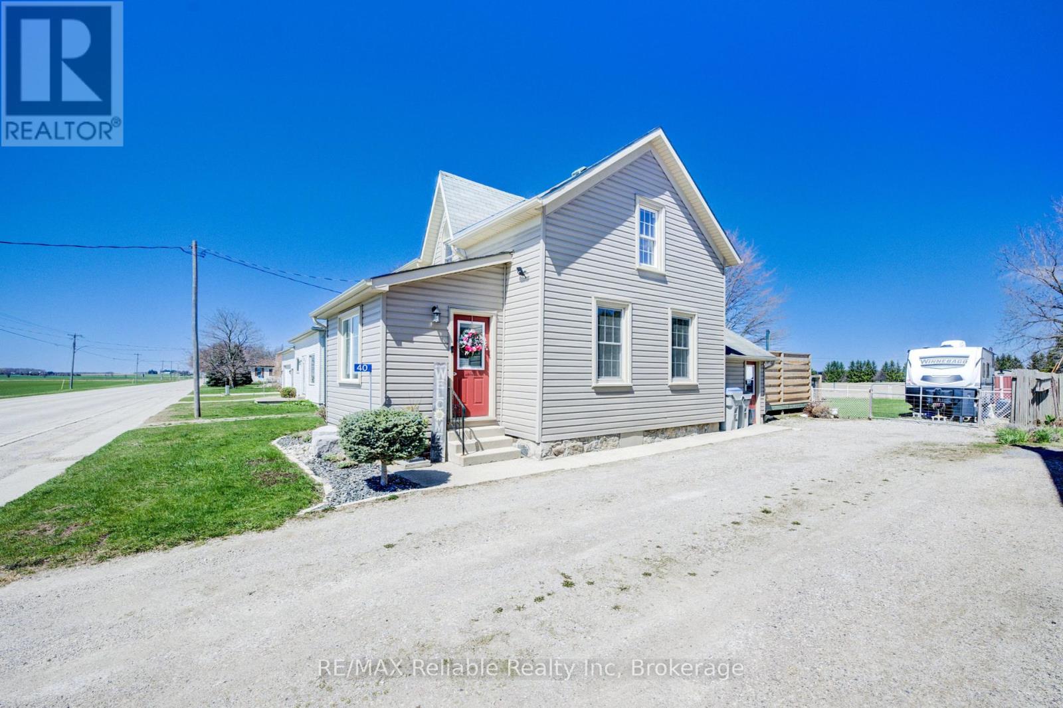























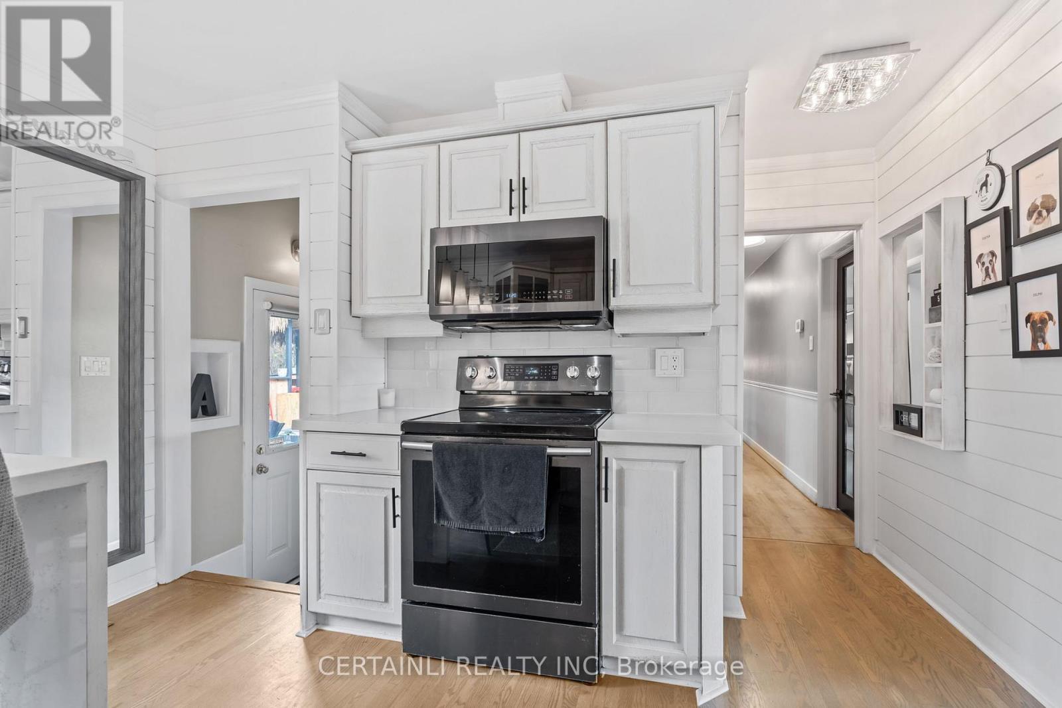




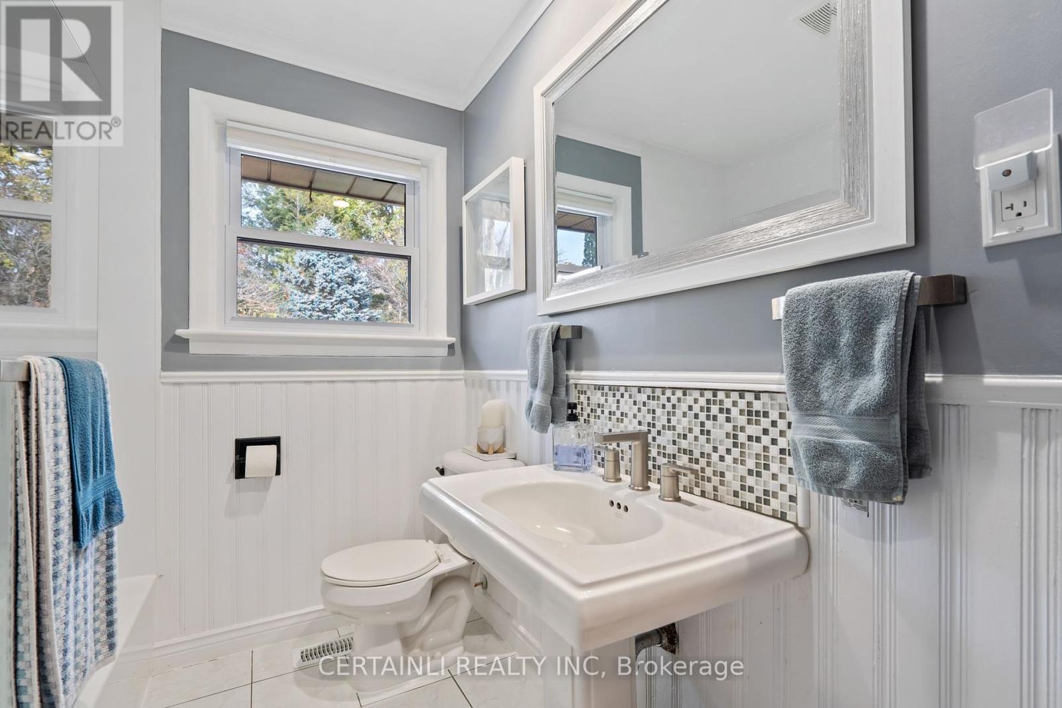




















645 Riverside Drive.
London North (north P), ON
$885,000
4 Bedrooms
2 Bathrooms
1100 SQ/FT
1 Stories
Lifestyle and backyard oasis alert! Welcome to 645 Riverside Dr, a beautifully updated 4-bed, 2-bath bungalow in one of London's most desirable neighbourhoods. This home offers over 2,000 square feet of versatile living space, thoughtfully updated to blend modern style with the homes original character. The main floor features a large master bedroom, a secondary bedroom, and a family room that can easily be converted into a third bedroom. Updates include luxury vinyl flooring (2021) and ceramic tile (2022), as well as triple-glazed black windows and a bay window(2021) that flood the space with natural light and offer lovely views of the mature trees surrounding the property. The renovated kitchen(2021) is a standout, featuring sleek granite countertops with a waterfall island, a modern black sink and faucet, custom glass backsplash, and high-end Samsung appliances. The main floor also offers a beautifully updated bathroom and open-concept living spaces, with shiplap and board-and batten accents (2022) adding warmth and character. The upstairs bathroom was also updated by Bath Fitters and the finished basement add seven more living space, with a large recreation room, a spacious bedroom, and a second full bathroom, perfect for guests or extended family.Outside, the backyard is a private oasis, complete with a custom-stamped concrete patio (2022), 3 multi-level composite decks(2022), a hot tub,and a cedar bar (2022)making it perfect for outdoor entertaining or quiet relaxation. Additional updates include a new roof,eavestroughs, and downspouts (2023), and professionally painted throughout (2022). Located just minutes from downtown London and directly across from a park, this home offers easy access to green spaces and all the amenities the vibrant city has to offer. Please check out the 3D virtual tour via the media tab below - this property is truly a rare find. Don't miss your chance to make it yours and schedule a showing today! (id:57519)
Listing # : X12103521
City : London North (north P)
Property Taxes : $4,672 for 2024
Property Type : Single Family
Style : Bungalow House
Title : Freehold
Basement : Full (Finished)
Lot Area : 75 x 145 FT
Heating/Cooling : Forced air Natural gas / Central air conditioning
Days on Market : 2 days
645 Riverside Drive. London North (north P), ON
$885,000
photo_library More Photos
Lifestyle and backyard oasis alert! Welcome to 645 Riverside Dr, a beautifully updated 4-bed, 2-bath bungalow in one of London's most desirable neighbourhoods. This home offers over 2,000 square feet of versatile living space, thoughtfully updated to blend modern style with the homes original character. The main floor features a large master ...
Listed by Certainli Realty Inc.
Sold Prices in the Last 6 Months
For Sale Nearby
1 Bedroom Properties 2 Bedroom Properties 3 Bedroom Properties 4+ Bedroom Properties Homes for sale in St. Thomas Homes for sale in Ilderton Homes for sale in Komoka Homes for sale in Lucan Homes for sale in Mt. Brydges Homes for sale in Belmont For sale under $300,000 For sale under $400,000 For sale under $500,000 For sale under $600,000 For sale under $700,000

