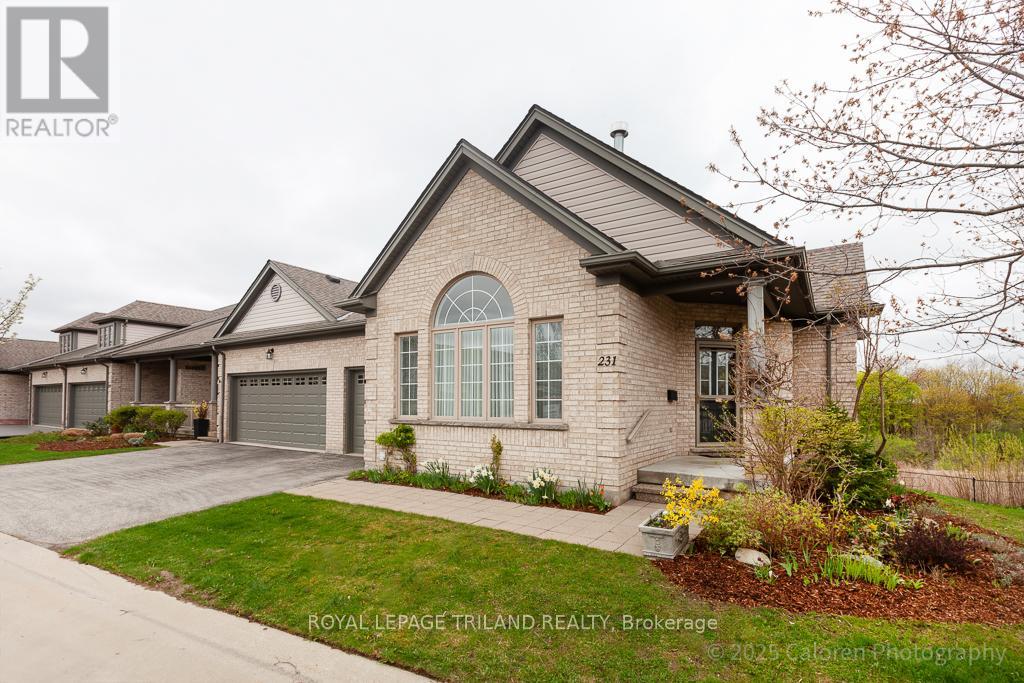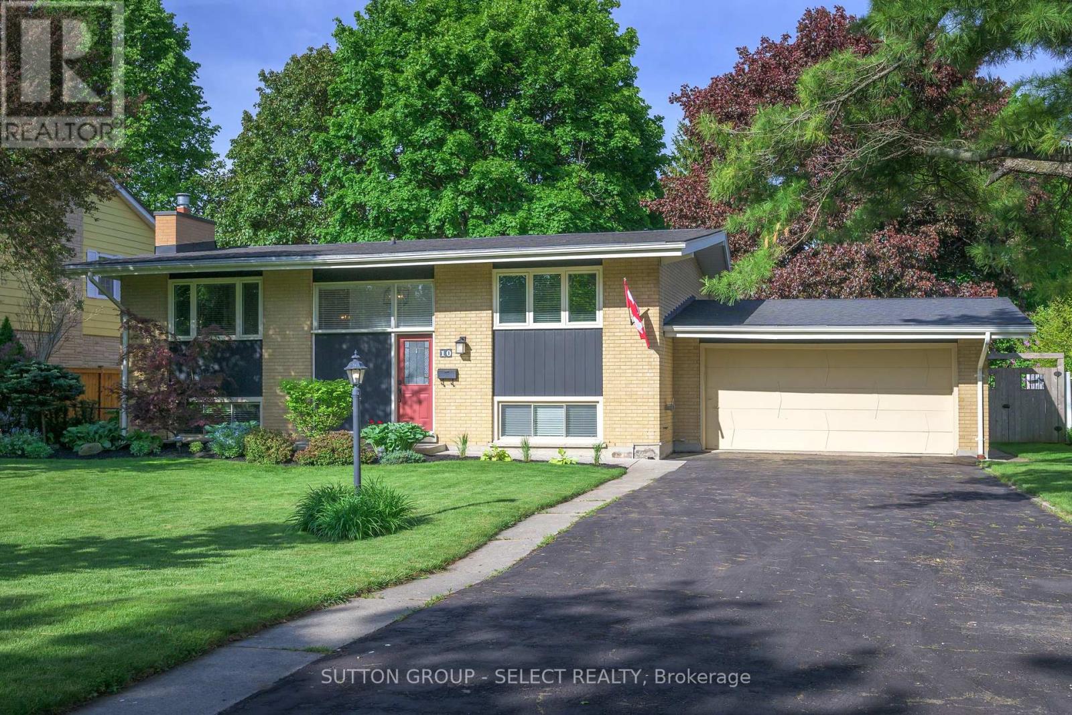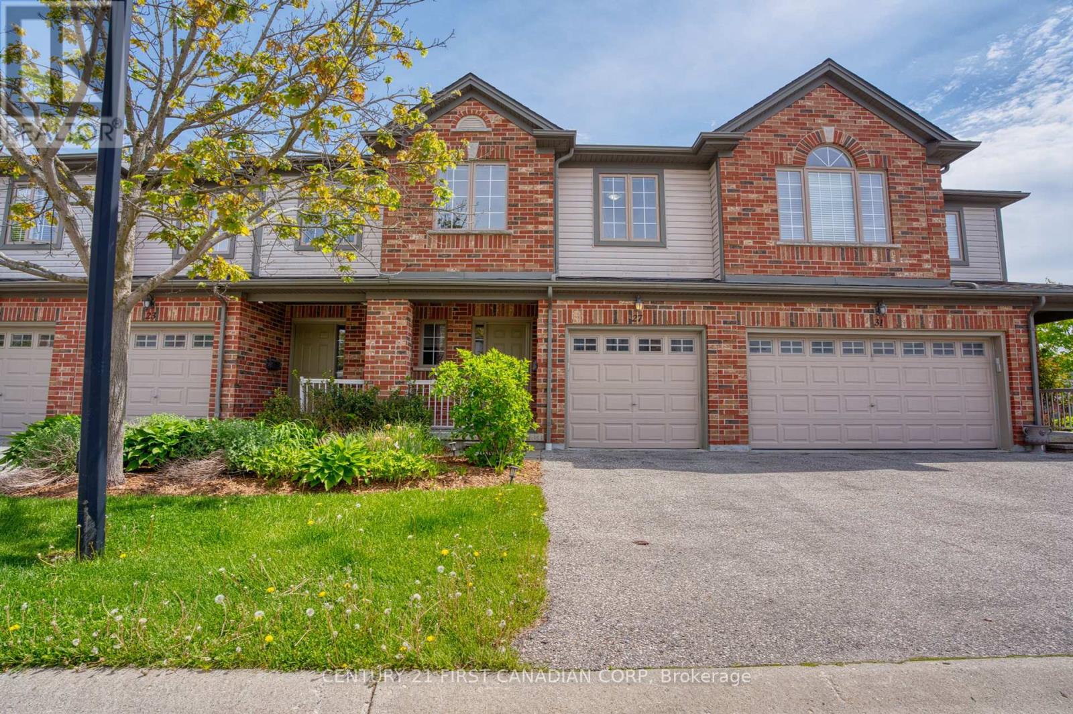


















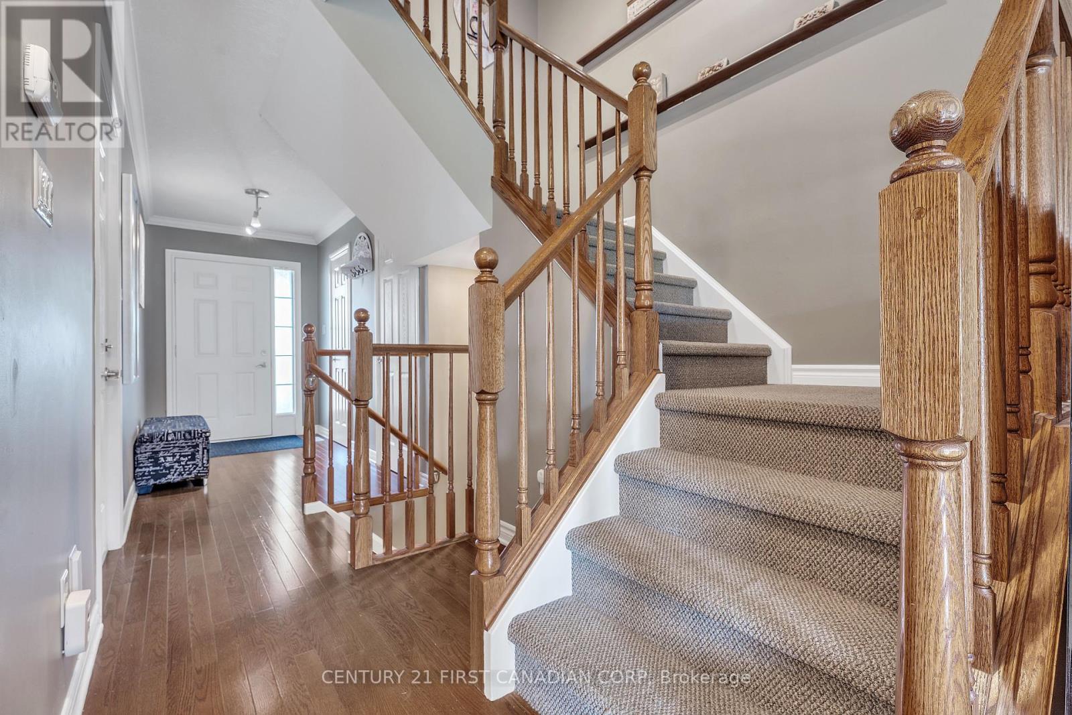



















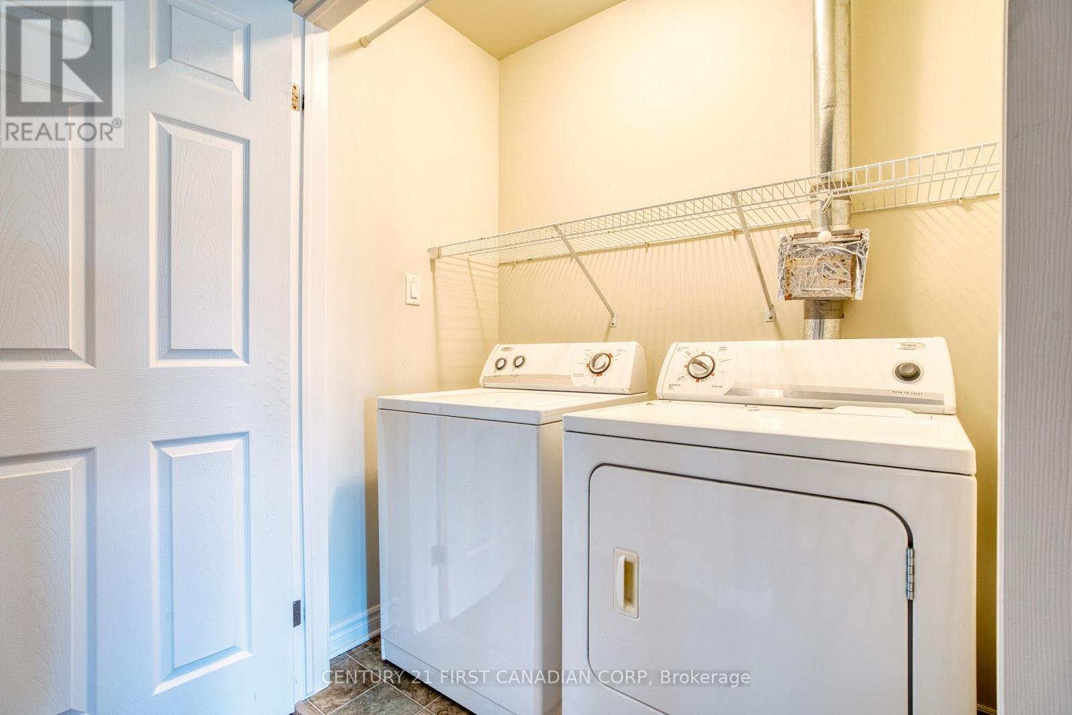









27 - 600 Hyde Park Road.
London North (north O), ON
$599,900
3 Bedrooms
3 + 1 Bathrooms
1600 SQ/FT
2 Stories
This impeccable home is truly one of the best in the complex, showcasing high-quality upgrades across all three finished levels and tasteful, elegant decor throughout.The open-concept main floor features stunning hardwood floors, crown molding, pot lights, ceiling speakers, and sophisticated light fixtures. The bright and spacious living room offers easy furnishing options and a cozy fireplace. Patio door lead to a private, inviting deck with private beautiful garden view, perfect for relaxing or entertaining. The fully equipped kitchen includes a breakfast bar and an abundance of rich dark cabinetry.Upstairs, the gorgeous second level boasts an airy primary suite with two walk-in closets and a luxurious ensuite featuring double sinks, an oversized soaker tub, a separate glass shower, and exquisite marble-tiled flooring. Two additional generously sized bedrooms, a 4-piece bathroom, and a conveniently located upper-level laundry room complete the second floor.The finished lower level offers even more space, including a large family room with a fireplace set into a striking corner stone wall, built-in bookcases, a 3-piece bathroom, and a versatile extra room that can serve as an office, reading nook, or guest bedroom with a closet for added functionality.This well-managed community provides professional yard maintenance and snow removal, allowing for truly carefree living. The location is unbeatable just steps from Starbucks, Remark Market, Shoppers Drug Mart, banks, Superstore, medical and dental offices, the Beer Store, and public transit. For nature lovers, trails and Sifton Bog are nearby. Families will also appreciate being within the boundary of top-rated schools, including John Dearness Elementary School and Oakridge Secondary School with its renowned IB program. Don't miss the opportunity to own this exceptional end unit where luxury, privacy, and convenience meet in the heart of Oakridge. Book your private viewing today! (id:57519)
Listing # : X12167340
City : London North (north O)
Property Type : Single Family
Title : Condominium/Strata
Basement : N/A (Finished)
Heating/Cooling : Forced air Natural gas / Central air conditioning
Condo fee : $373.07 Monthly
Condo fee includes : Common Area Maintenance, Parking
Days on Market : 1 days
27 - 600 Hyde Park Road. London North (north O), ON
$599,900
photo_library More Photos
This impeccable home is truly one of the best in the complex, showcasing high-quality upgrades across all three finished levels and tasteful, elegant decor throughout.The open-concept main floor features stunning hardwood floors, crown molding, pot lights, ceiling speakers, and sophisticated light fixtures. The bright and spacious living room ...
Listed by Century 21 First Canadian Corp
For Sale Nearby
1 Bedroom Properties 2 Bedroom Properties 3 Bedroom Properties 4+ Bedroom Properties Homes for sale in St. Thomas Homes for sale in Ilderton Homes for sale in Komoka Homes for sale in Lucan Homes for sale in Mt. Brydges Homes for sale in Belmont For sale under $300,000 For sale under $400,000 For sale under $500,000 For sale under $600,000 For sale under $700,000
