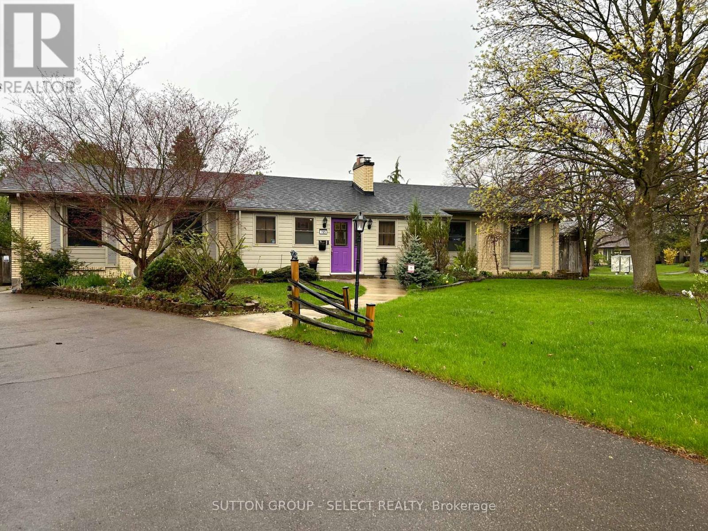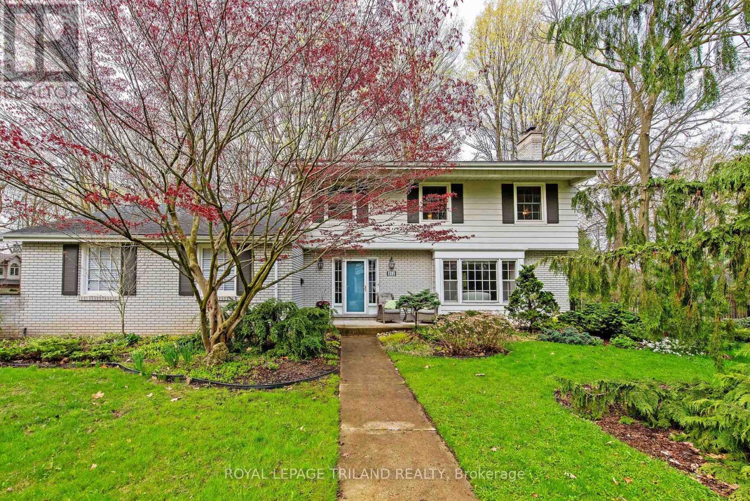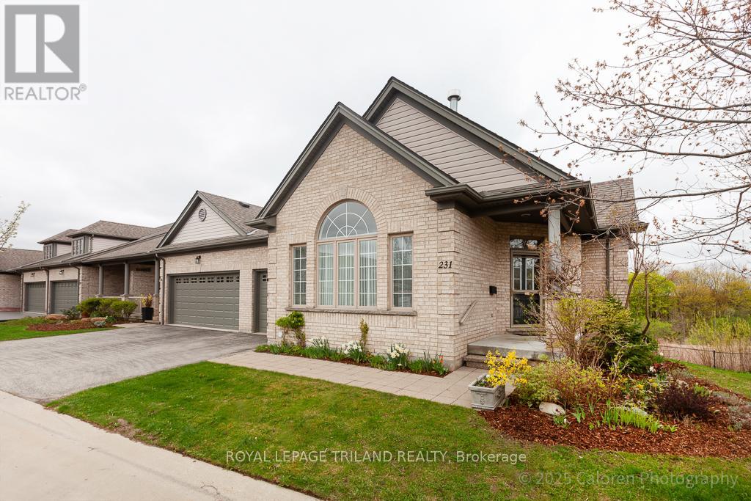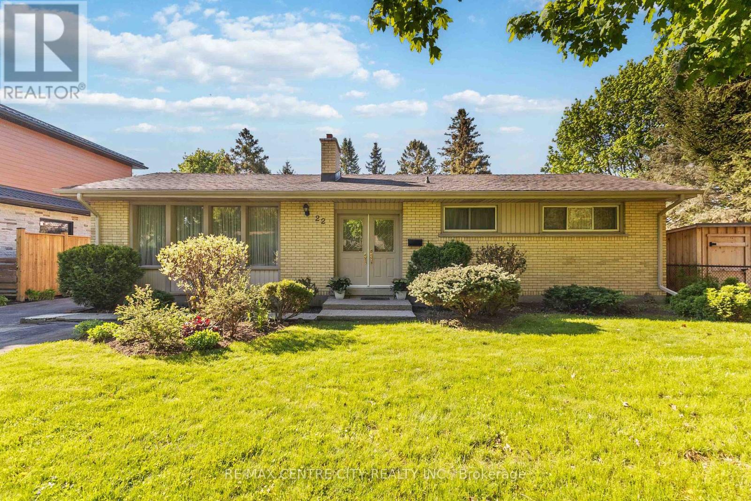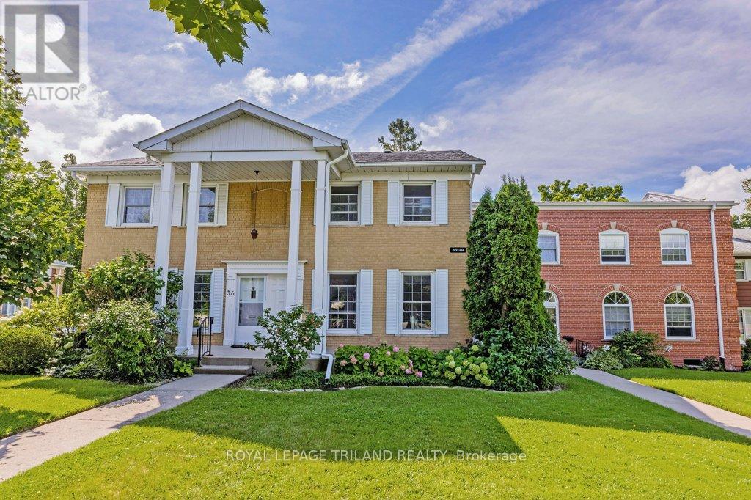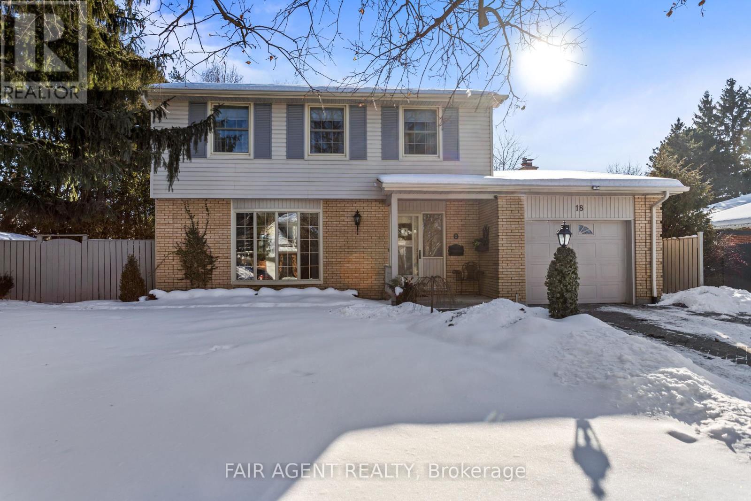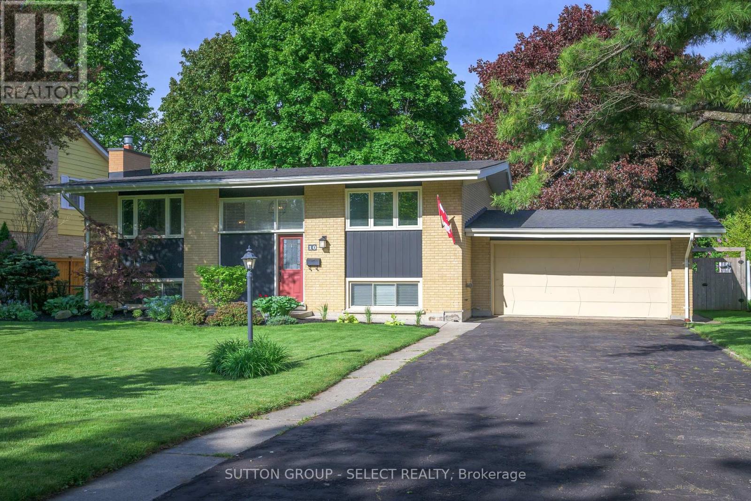






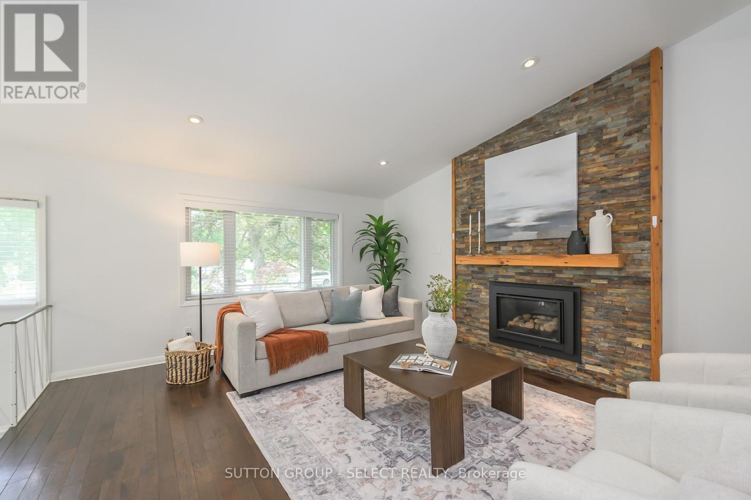
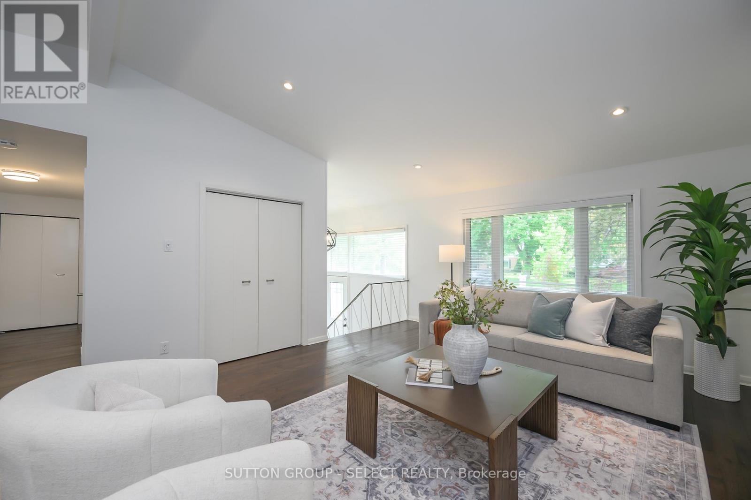





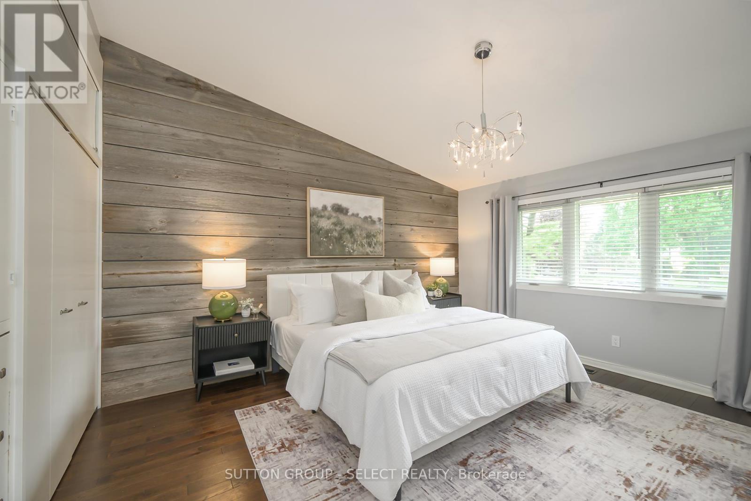
























10 Farm Manor Court.
London North (north L), ON
$779,000
4 Bedrooms
2 Bathrooms
1100 SQ/FT
1 Stories
Introducing 10 Farm Manor Court, a beautiful family home located on a quiet cul-de-sac & surrounded by the mature trees that Hunt Club is so well known for. This 4-bedroom, 2-full bathroom raised ranch has been significantly updated while maintaining its original charm. You're greeted by exceptional curb appeal that is a testament to the pride of ownership, & an oversized 2-car garage. As you enter your eyes are drawn to the soaring vaulted ceilings that characterize the main floor, adding to the beauty of the gas fuelled, floor-to-ceiling slate fireplace, accented with rustic timber. A bright, traditional floor plan tours you about a spacious kitchen, connecting you to an open-concept dining area. From here, exit onto your sizeable rear deck that overlooks a manicured & private backyard, complete with a fire pit that is perfect for summer gatherings or peaceful solitude. The primary bedroom features a stunning continuation of the vaulted ceiling details, a built-in electric fireplace with stone backsplash, & direct entry to the updated main bath. A second large bedroom featuring its original built-ins, completes the main floor. The raised ranch configuration allows for large windows to flood the lower level with natural light, as the majority of the wall height is above-ground. At the base of the stairs we enter an enormous 28x13 family room, perfect for a secondary living space and/or children's play area. The lower level is also home to a second fully updated bathroom, 2 additional large bedrooms (or home office), & the laundry room. You are walking distance to Remark, Superstore, Starbucks, Sifton Bog, top-rated schools, & Oak Park is visible from your front porch. This beautifully maintained property also boasts several upgrades, including new furnace (2023), new windows (2018), cedar raised gardens & stone walkway (2021). The privacy of this property, along with the kind & wonderful neighbours make this a home that you will cherish for a lifetime. (id:57519)
Listing # : X12161130
City : London North (north L)
Approximate Age : 31-50 years
Property Taxes : $5,758 for 2024
Property Type : Single Family
Style : Raised bungalow House
Title : Freehold
Basement : Full (Finished)
Lot Area : 75.2 x 130.1 FT | under 1/2 acre
Heating/Cooling : Forced air Natural gas / Central air conditioning
Days on Market : 1 days
10 Farm Manor Court. London North (north L), ON
$779,000
photo_library More Photos
Introducing 10 Farm Manor Court, a beautiful family home located on a quiet cul-de-sac & surrounded by the mature trees that Hunt Club is so well known for. This 4-bedroom, 2-full bathroom raised ranch has been significantly updated while maintaining its original charm. You're greeted by exceptional curb appeal that is a testament to the pride of ...
Listed by Sutton Group - Select Realty
For Sale Nearby
1 Bedroom Properties 2 Bedroom Properties 3 Bedroom Properties 4+ Bedroom Properties Homes for sale in St. Thomas Homes for sale in Ilderton Homes for sale in Komoka Homes for sale in Lucan Homes for sale in Mt. Brydges Homes for sale in Belmont For sale under $300,000 For sale under $400,000 For sale under $500,000 For sale under $600,000 For sale under $700,000
