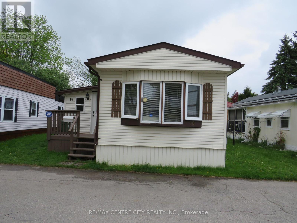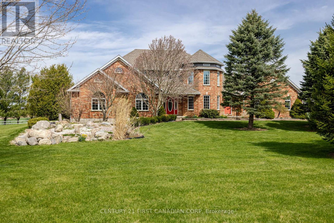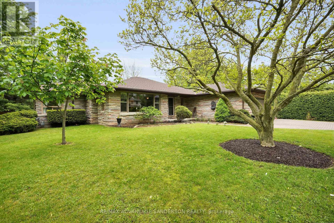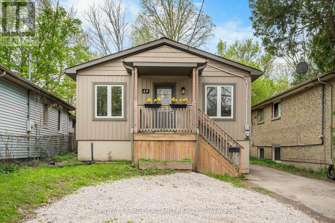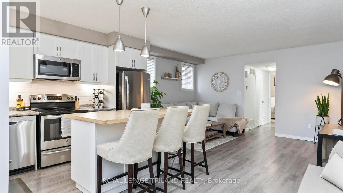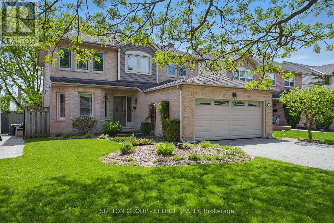

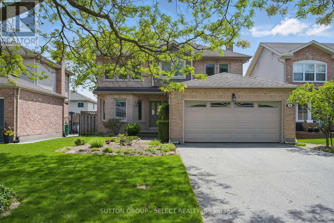
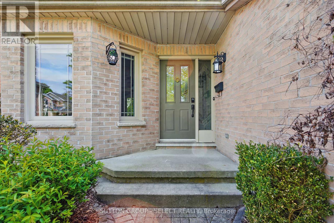
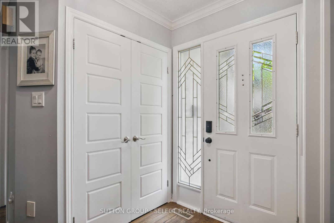
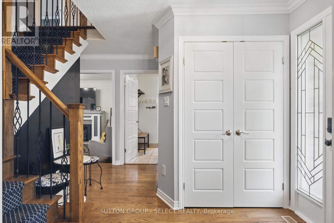
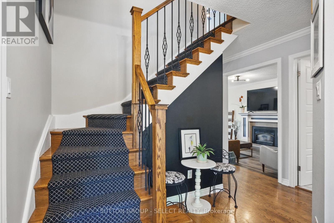
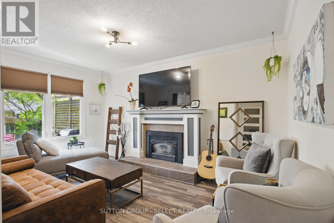
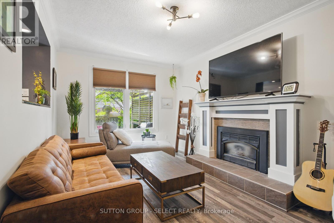
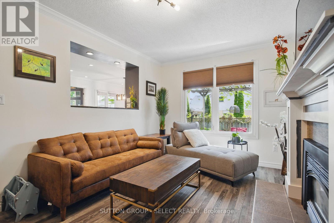
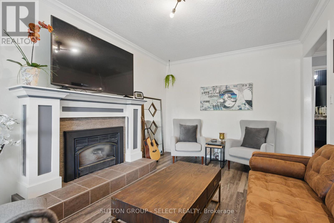
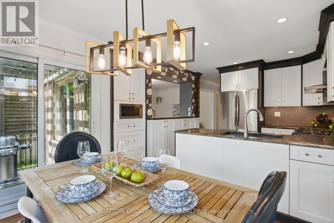
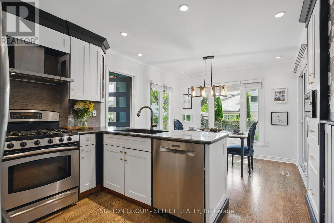
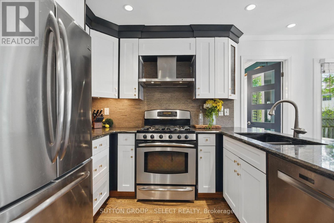
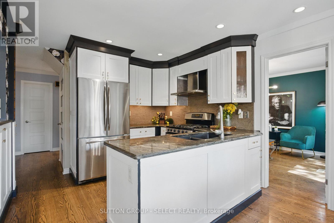
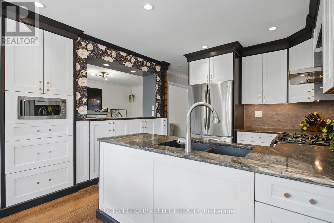
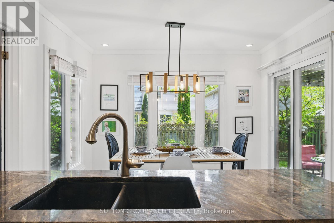
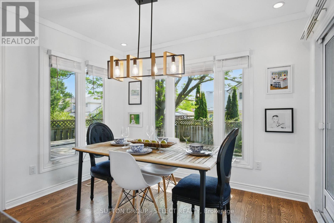
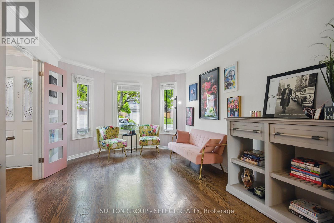
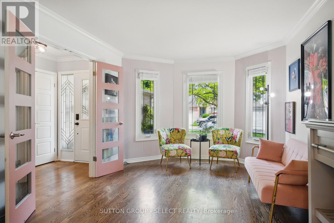
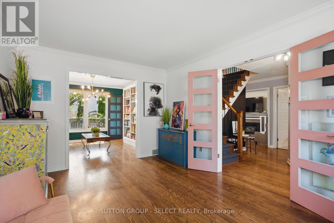
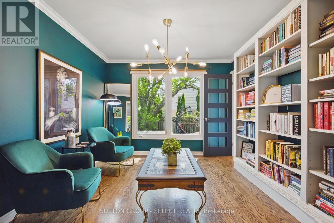
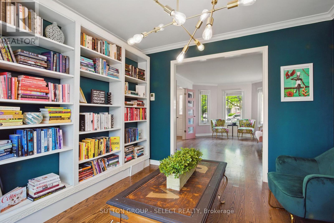
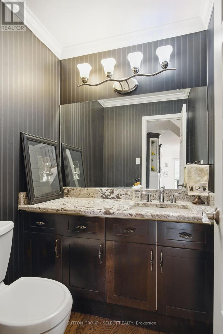
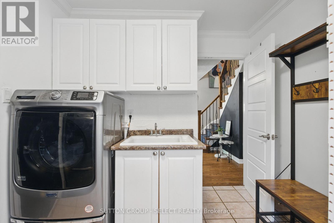
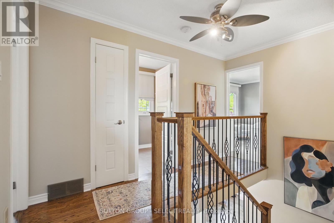
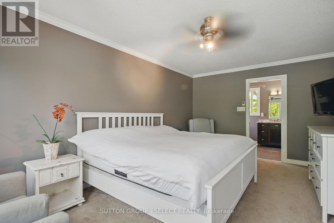
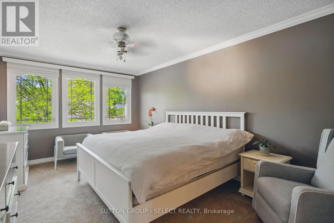
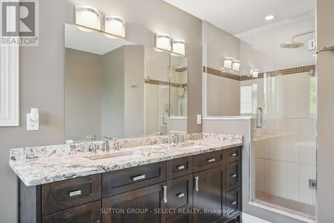
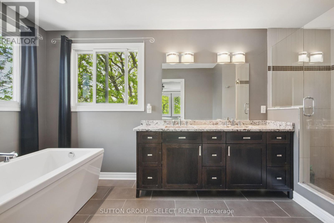
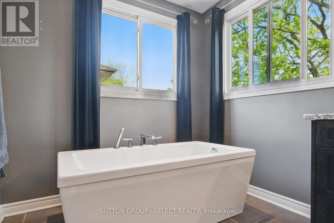
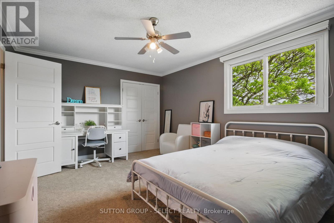
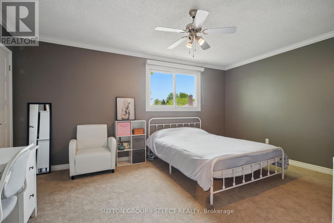

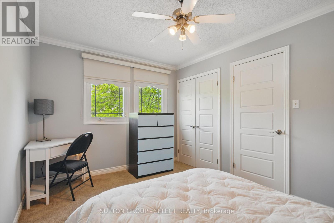
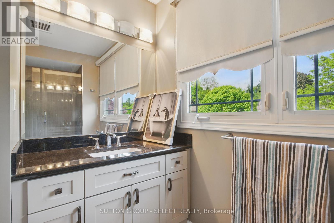
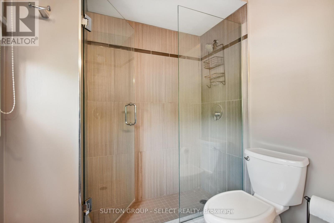
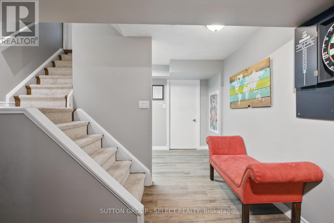
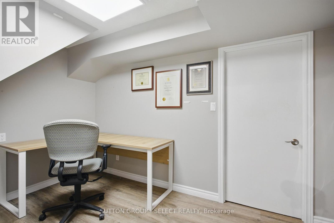

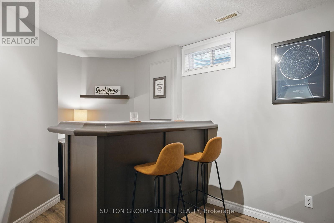
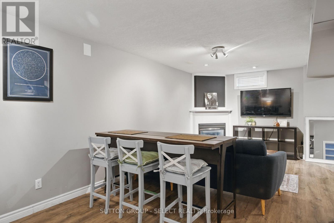
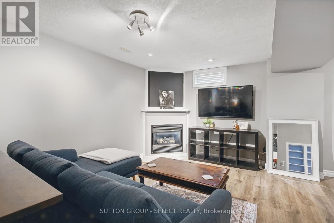
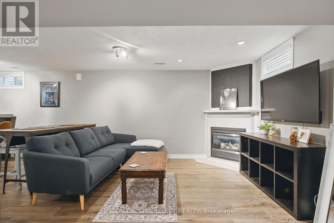
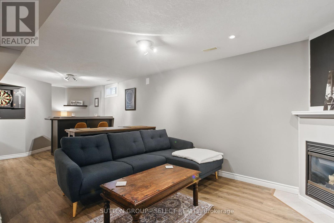
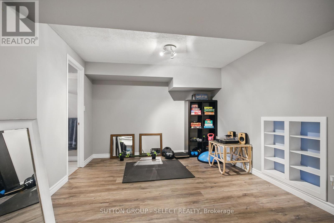
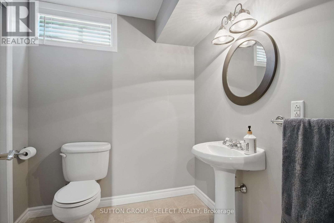
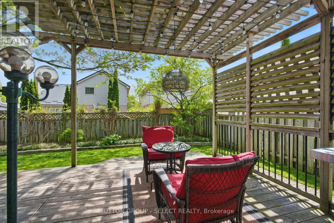
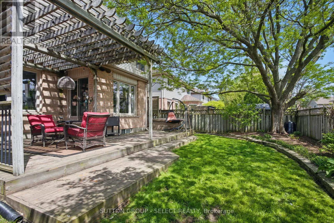
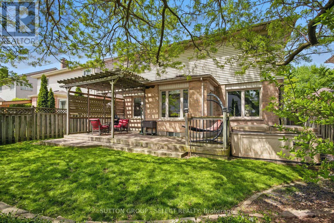
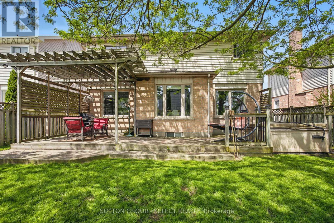
59 Laurel Crescent.
London North (north M), ON
$799,900
3 Bedrooms
2 + 2 Bathrooms
2000 SQ/FT
2 Stories
Nestled on a quiet crescent in the highly sought-after Huntington Downs neighbourhood, this beautifully updated home offers the perfect blend of style, comfort, and functionality. Close to excellent schools and just steps from parks and playgrounds, this property is ideal for families seeking both convenience and tranquility. Step inside to find a spacious and sunlit main floor featuring formal living and dining rooms with gleaming hardwood floors. The inviting family room boasts a cozy gas fireplace with a custom mantle, perfect for relaxing evenings. At the heart of the home is a stunning renovated kitchen with granite countertops, modern appliances, and a walkout to a covered deck overlooking landscaped, private backyardideal for entertaining or quiet mornings. Upstairs, youll find three generously sized bedrooms, including a luxurious primary suite with a walk-in closet and a fully renovated ensuite bath featuring granite counters, double sinks, heated ceramic floors, and a spa-like soaker tub. The lower level, fully renovated in 2020, offers incredible versatility with a large recreation room with bar, space for a home office or gym, a two-piece bath, and ample storage. Additional highlights include; renovated main and second-floor bathrooms with granite counters and heated flooring, main floor laundry with updated appliances (2021), crown moulding throughout, upgraded staircase and railings, whole-home repaint in modern tones and new humidifier installed (January 2024). This meticulously maintained home reflects true pride of ownership and is a pleasure to show. Don't miss your chance to own this exceptional property in Oakridge - one of London's premier neighbourhoods. (id:57519)
Listing # : X12164968
City : London North (north M)
Approximate Age : 31-50 years
Property Taxes : $4,483 for 2024
Property Type : Single Family
Title : Freehold
Basement : Full (Partially finished)
Lot Area : 45 x 100 FT
Heating/Cooling : Forced air Natural gas / Central air conditioning
Days on Market : 22 days
59 Laurel Crescent. London North (north M), ON
$799,900
photo_library More Photos
Nestled on a quiet crescent in the highly sought-after Huntington Downs neighbourhood, this beautifully updated home offers the perfect blend of style, comfort, and functionality. Close to excellent schools and just steps from parks and playgrounds, this property is ideal for families seeking both convenience and tranquility. Step inside to find a ...
Listed by Sutton Group - Select Realty
For Sale Nearby
1 Bedroom Properties 2 Bedroom Properties 3 Bedroom Properties 4+ Bedroom Properties Homes for sale in St. Thomas Homes for sale in Ilderton Homes for sale in Komoka Homes for sale in Lucan Homes for sale in Mt. Brydges Homes for sale in Belmont For sale under $300,000 For sale under $400,000 For sale under $500,000 For sale under $600,000 For sale under $700,000



