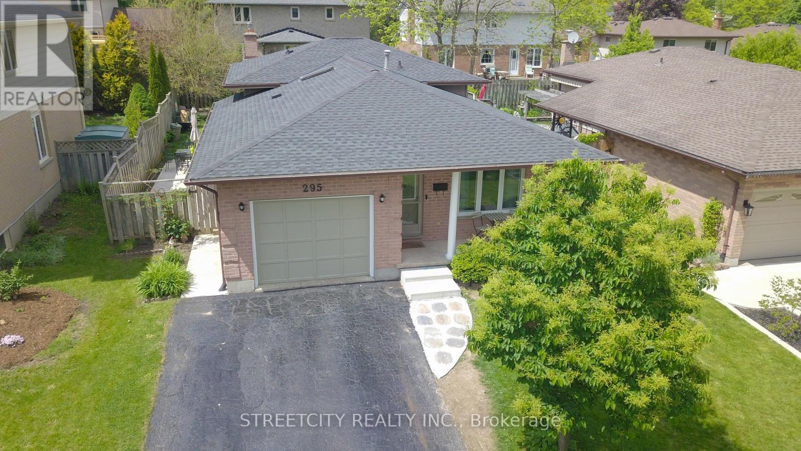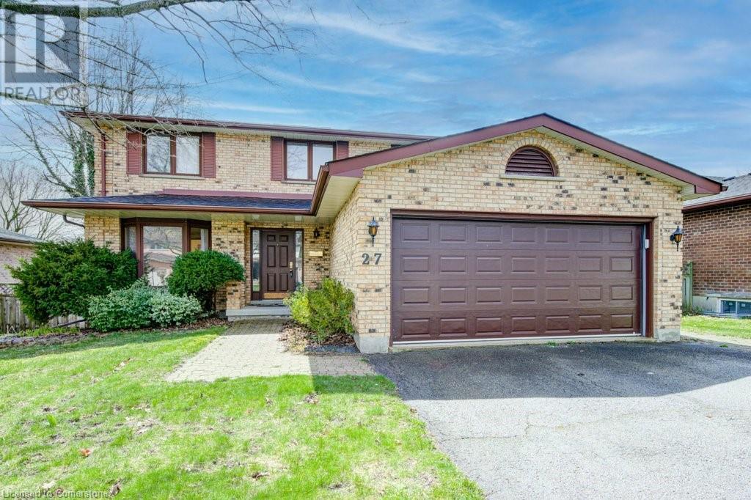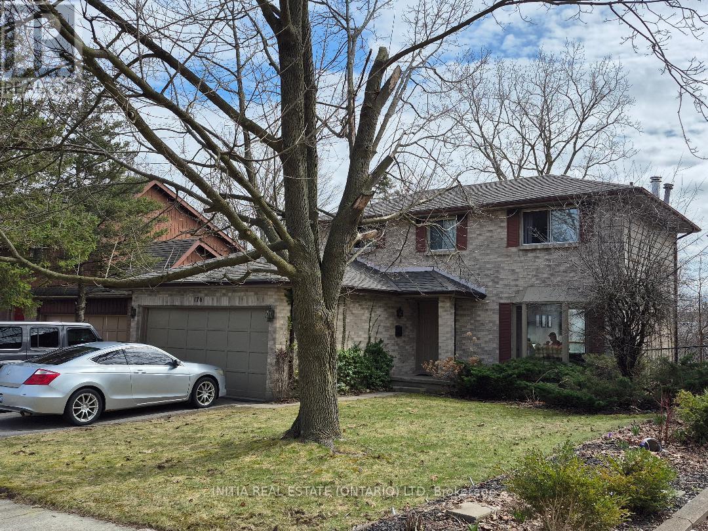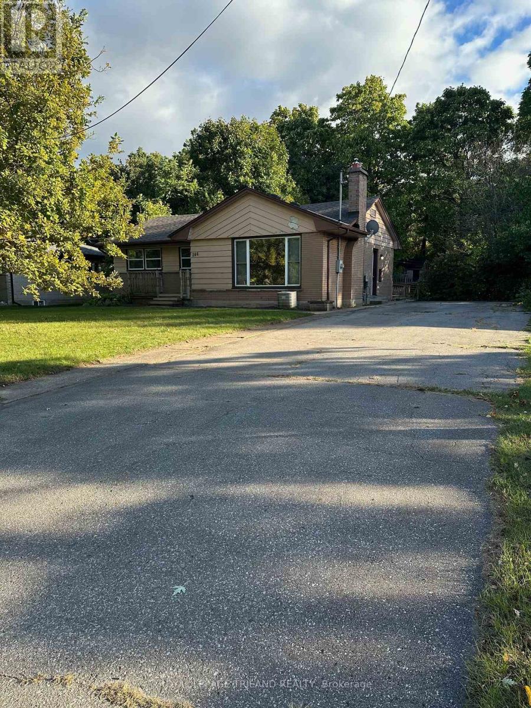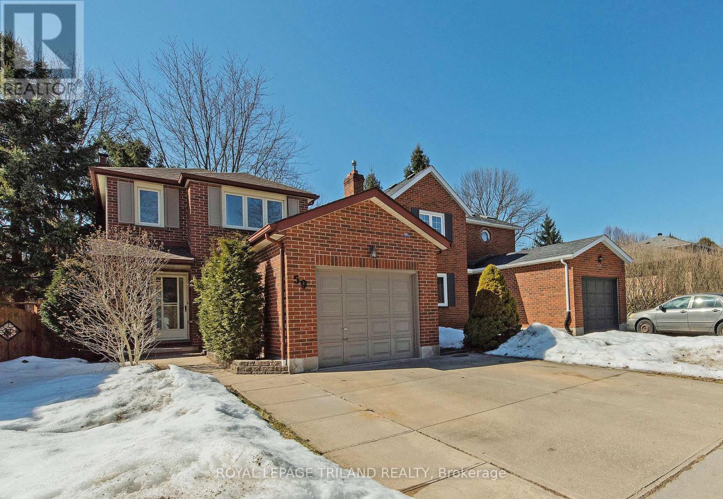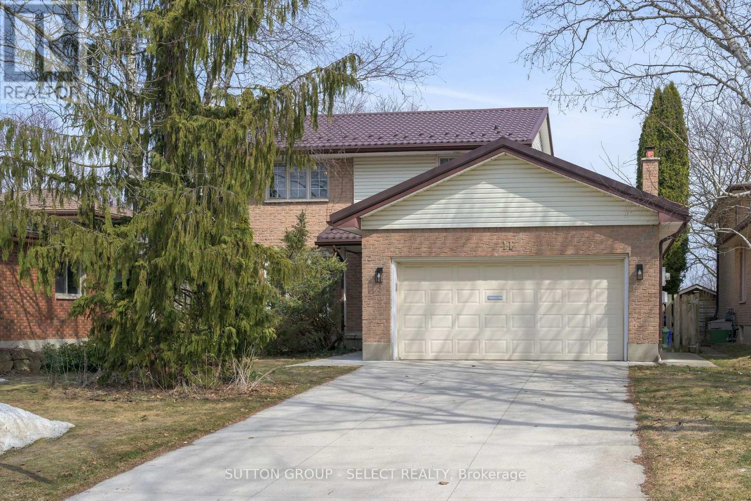

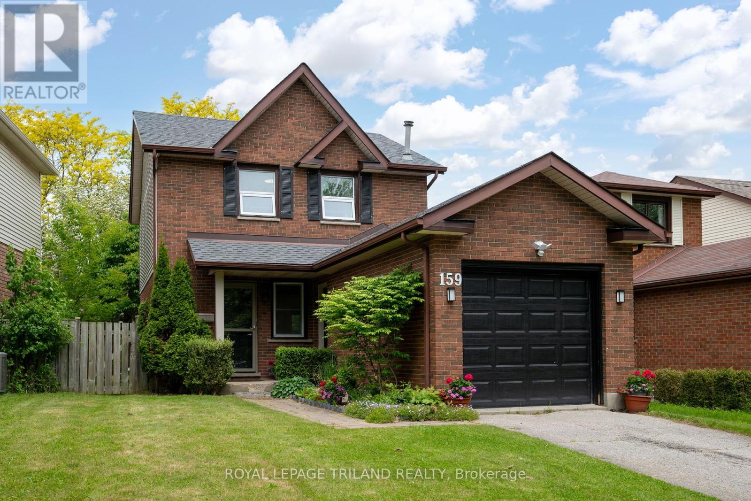



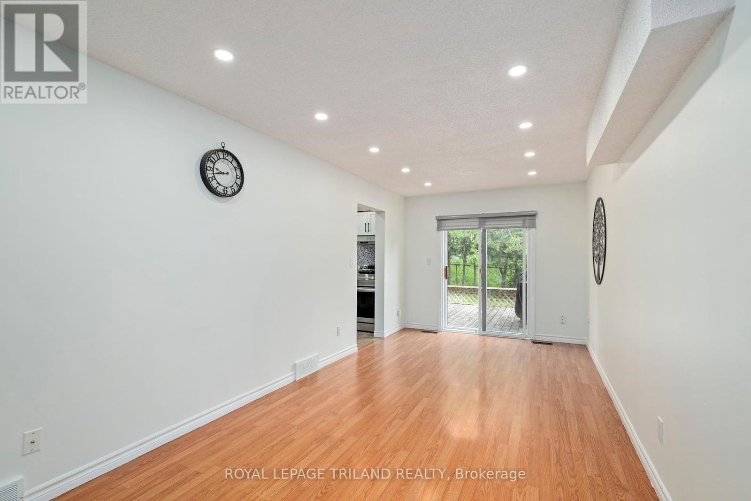

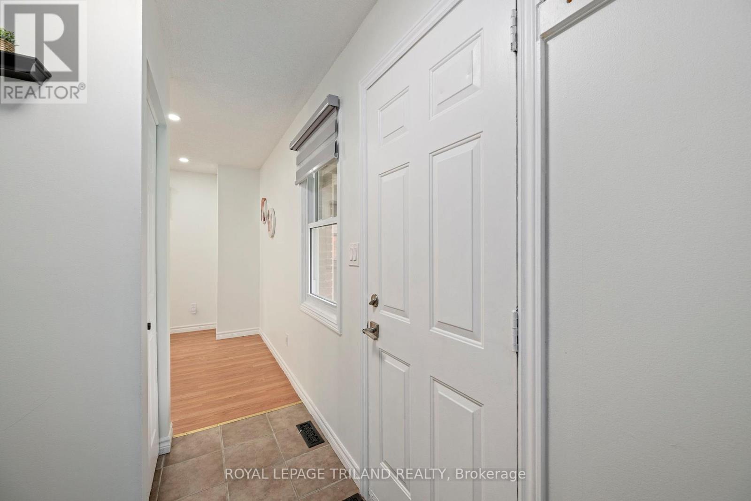















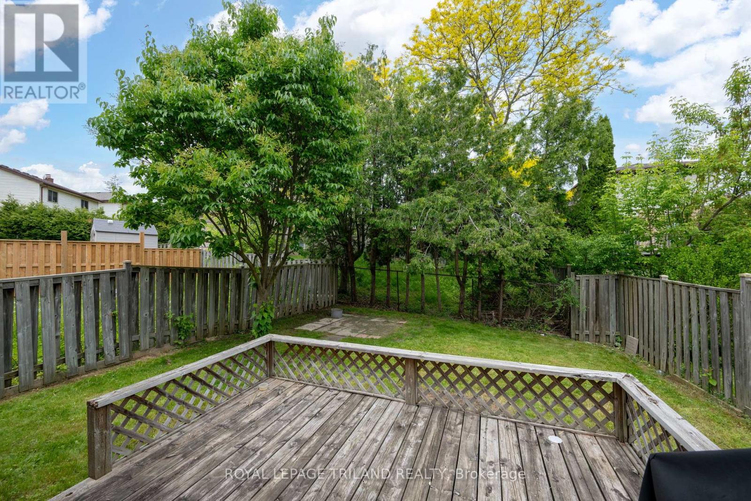



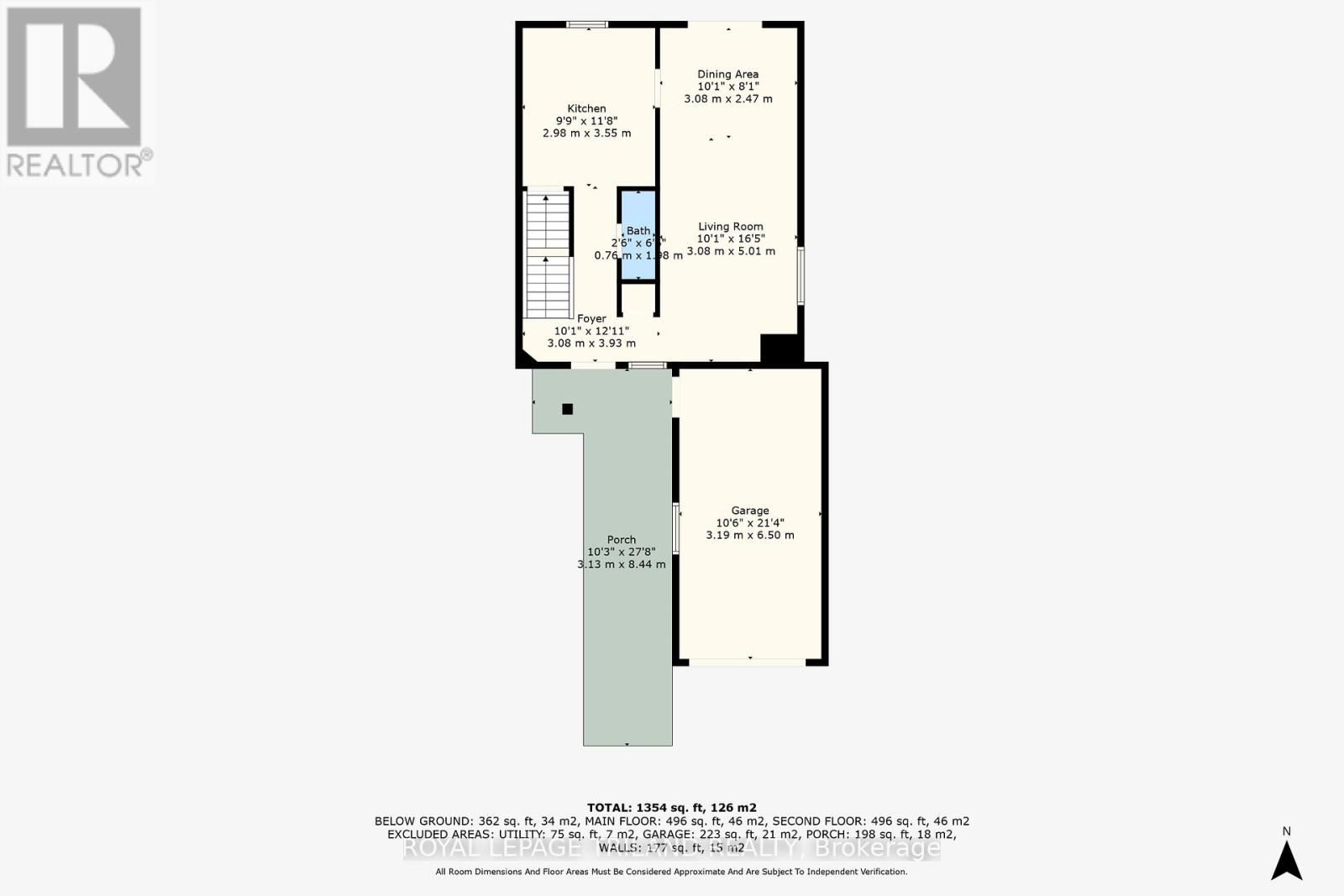


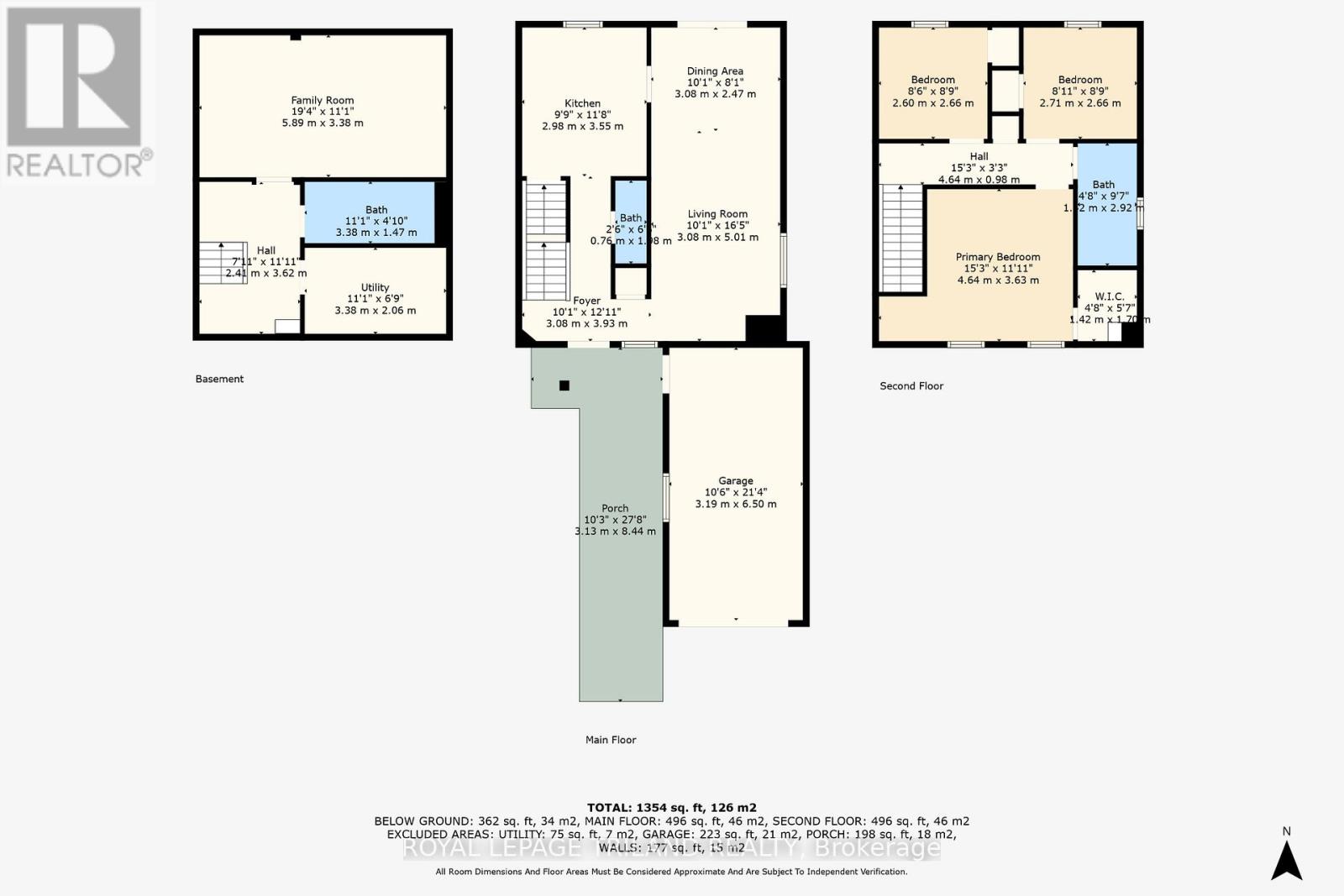
159 Walmer Gardens.
London North (north K), ON
$650,000
3 Bedrooms
2 + 1 Bathrooms
700 SQ/FT
2 Stories
Located on a quiet crescent in a family-friendly neighbourhood across from greenspace, this lovely home is sure to delight! Featuring a fresh, neutral decor and great layout, it has been beautifully upgraded in 2023/2024 with a modern kitchen with pot lighting, double undermount sink, quartz countertops, pot drawers, new flooring and stainless steel appliances (2022). The open-concept living and dining rooms feature hardwood-look laminate flooring, pot lighting and a walkout to the back deck and fenced yard. The powder room on this level was updated in 2024 and there is a hall closet as well. The carpeted staircase leads to the upper level, where there is hardwood-look laminate flooring. The large primary bedroom features a generous walk-in closet with closet organizers and views of the trees beyond while the family bedrooms have large closets and overlook the back yard. The 4-piece washroom has a moulded sink, rain showerhead and there is a linen closet in this area. The wonderful finished lower level of the home has a huge recreation room with good-sized window, drywalled ceiling, track lighting and a wall-to-wall system of attached shelves and closet organizers, making it possible to be used as an additional extra-large bedroom. There is a modern 3-piece washroom on this level, with moulded sink and glass shower. The utility area has the new washer and dryer and a table that can be folded against the wall when not in use, and the 96% hi-efficiency furnace to keep costs down. Outside, there is a door from the covered front patio leading into the garage, with its garage door opener and attached shelving. Some other features of this lovely home include central air conditioner, new interior doors, rocker switches and lights, shingles in 2022, fresh paint in 2024, plywood sub-flooring, stone walkway and ideal location near parks, trails, excellent schools, minutes to Western University, and close to major shopping. A gem! (id:57519)
Listing # : X12179476
City : London North (north K)
Approximate Age : 31-50 years
Property Taxes : $3,634 for 2024
Property Type : Single Family
Title : Freehold
Basement : Full (Finished)
Lot Area : 35.9 x 100.3 FT ; 23.1x102.24x13.88x22.09x100.27
Heating/Cooling : Forced air Natural gas / Central air conditioning
Days on Market : 17 days
159 Walmer Gardens. London North (north K), ON
$650,000
photo_library More Photos
Located on a quiet crescent in a family-friendly neighbourhood across from greenspace, this lovely home is sure to delight! Featuring a fresh, neutral decor and great layout, it has been beautifully upgraded in 2023/2024 with a modern kitchen with pot lighting, double undermount sink, quartz countertops, pot drawers, new flooring and stainless ...
Listed by Royal Lepage Triland Realty
For Sale Nearby
1 Bedroom Properties 2 Bedroom Properties 3 Bedroom Properties 4+ Bedroom Properties Homes for sale in St. Thomas Homes for sale in Ilderton Homes for sale in Komoka Homes for sale in Lucan Homes for sale in Mt. Brydges Homes for sale in Belmont For sale under $300,000 For sale under $400,000 For sale under $500,000 For sale under $600,000 For sale under $700,000
